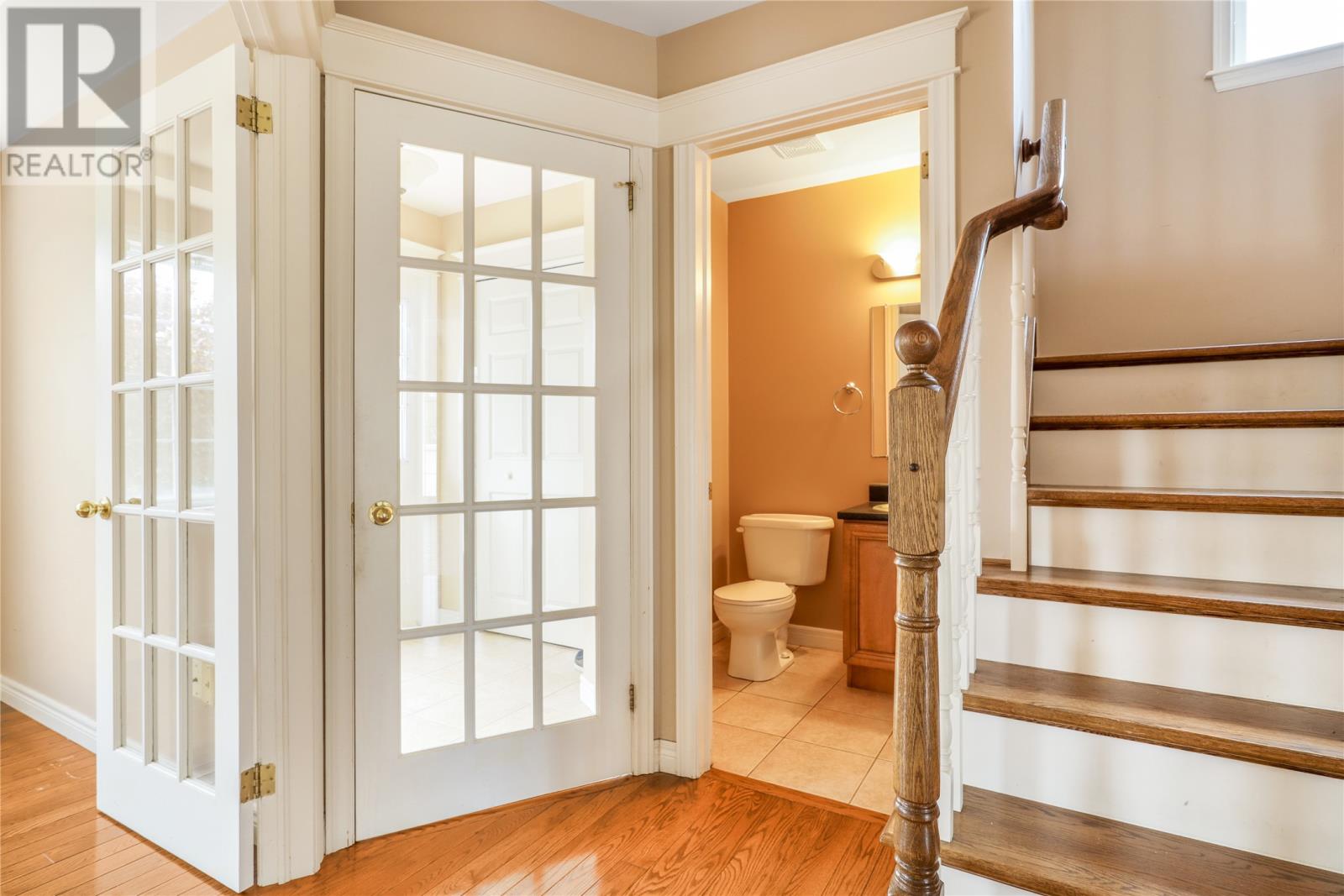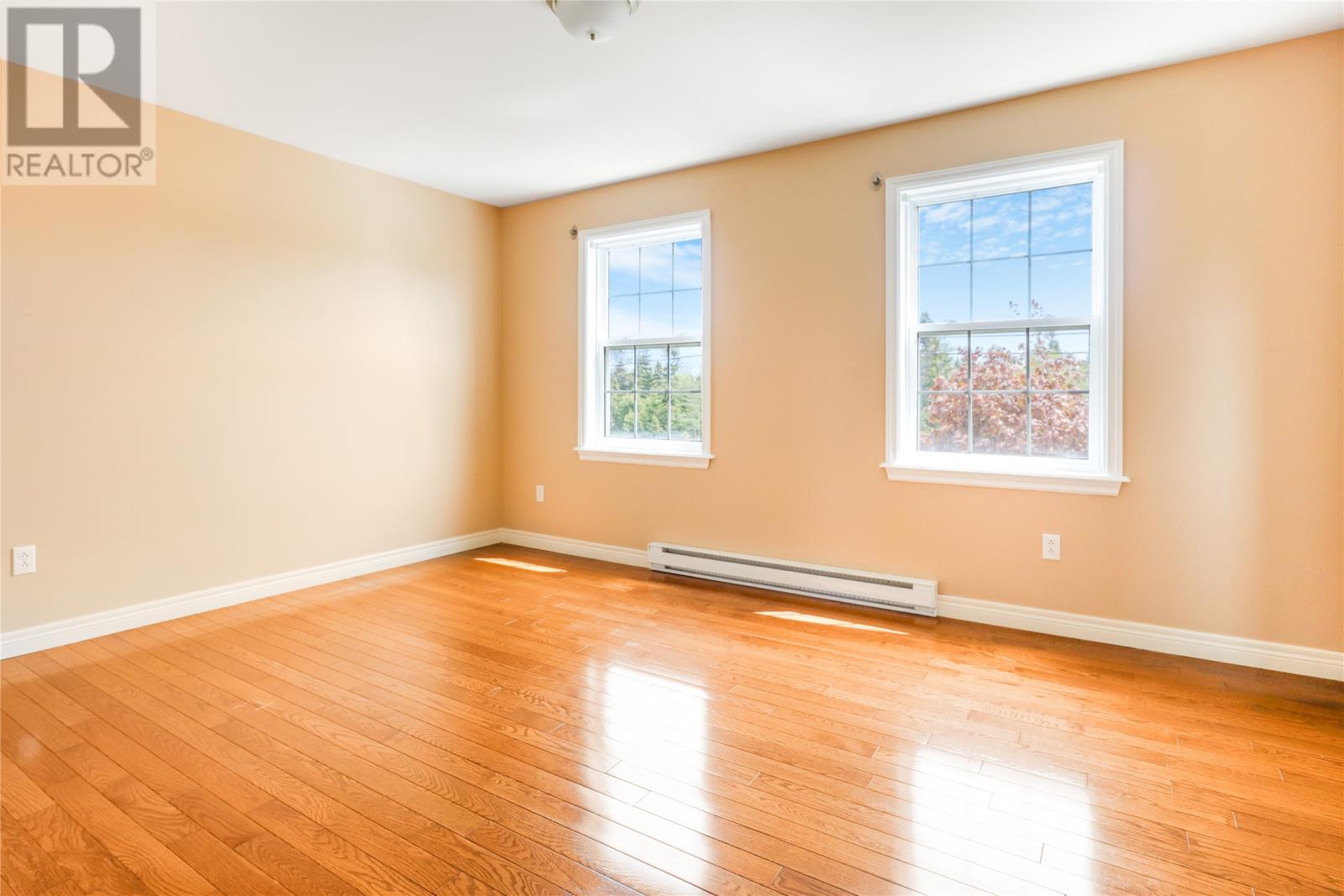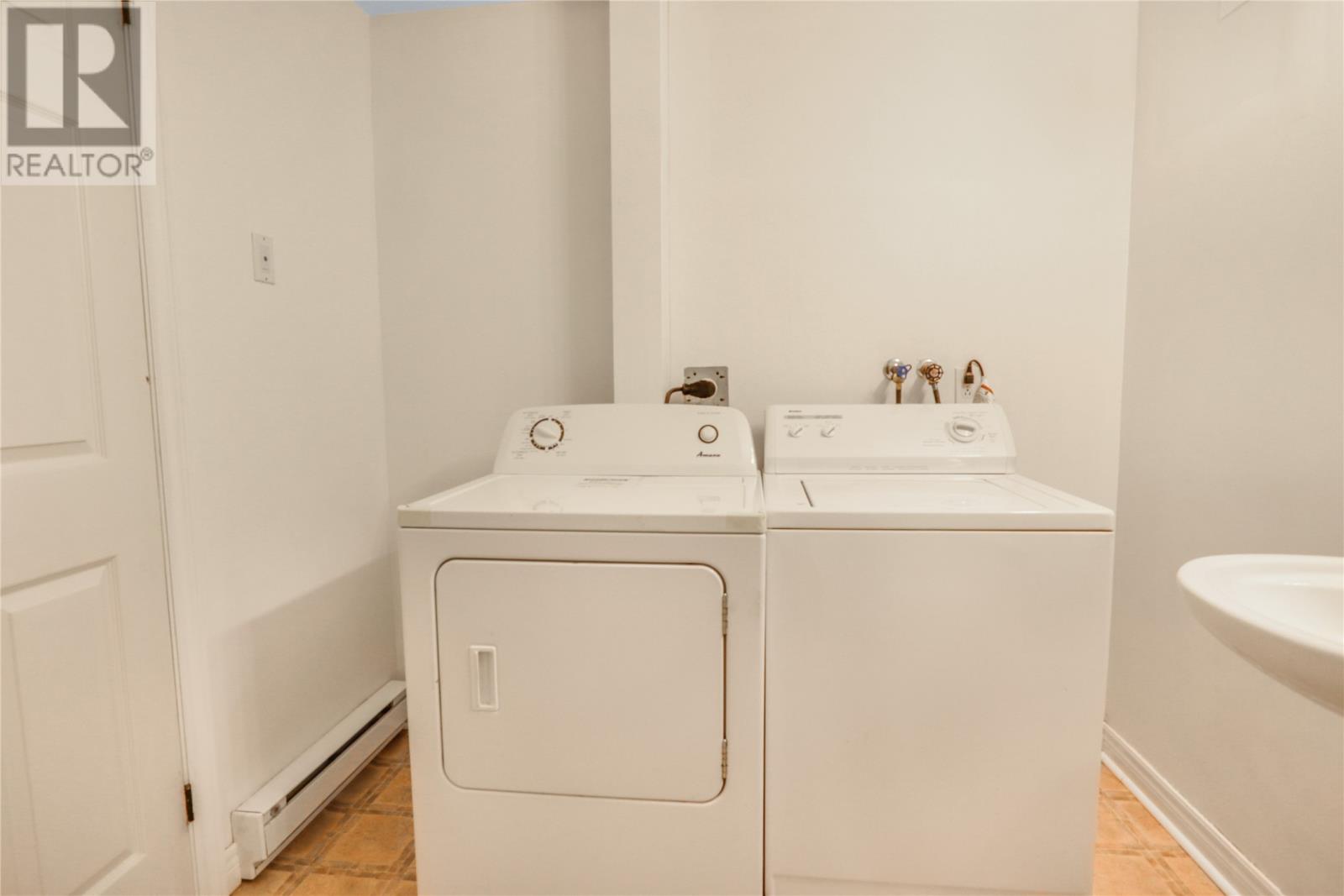Overview
- Single Family
- 4
- 4
- 2169
- 2002
Listed by: Century 21 Seller`s Choice Inc.
Description
Welcome to 364 Stavanger Drive, where comfort, style, and location meet. Tucked in the heart of Clovelly Trails, one of St. Johnâs most sought-after neighbourhoods, this beautifully maintained two-storey home offers the perfect blend of function and flexibility for first-time buyers, growing families, or multi-generational living. Step inside to a formal living room with tray ceilings and gleaming hardwood floors, ideal for hosting or unwinding. The space flows seamlessly into a bright, open-concept kitchen featuring birch cabinetry, stainless steel appliances, and a cozy family room with backyard views, perfect for entertaining or relaxed evenings at home. Upstairs, you`ll find three generously sized bedrooms, including a serene primary suite with a walk-in closet and a spa-like ensuite complete with a soaker tub. The fully developed basement offers incredible versatility, with its own entrance, a second kitchen, full bath, and an extra bedroom, ideal for in-laws or guests. Step outside to a private backyard that backs onto a permanent greenbelt, your own slice of year-round nature and tranquility. A convenient storage shed rounds out the outdoor space. Located minutes from school, shopping, dining, the airport, golf courses, and highway access, this move-in-ready home has it all. Donât miss your chance to own in one of St. Johnâs best communities. Book your private showing today! As per the Seller`s Direction, offers are to be submitted by 6 pm on June 9th, 2025 (id:9704)
Rooms
- Bath (# pieces 1-6)
- Size: 3PC
- Bedroom
- Size: 12 X 14
- Not known
- Size: 15 X 17
- Storage
- Size: 10 X 7
- Bath (# pieces 1-6)
- Size: 2PC
- Eating area
- Size: 10 x 9
- Family room
- Size: 11x 11
- Kitchen
- Size: 9 x 11
- Living room
- Size: 12 x 14
- Bath (# pieces 1-6)
- Size: 4PC
- Bedroom
- Size: 10 X 11
- Bedroom
- Size: 9 X 11
- Ensuite
- Size: 4PC
- Primary Bedroom
- Size: 14 X 13
Details
Updated on 2025-06-07 05:10:32- Year Built:2002
- Appliances:Alarm System, Dishwasher, Refrigerator, Stove, Washer, Dryer
- Zoning Description:House
- Lot Size:50x100
- Amenities:Recreation, Shopping
Additional details
- Building Type:House
- Floor Space:2169 sqft
- Architectural Style:2 Level
- Stories:2
- Baths:4
- Half Baths:1
- Bedrooms:4
- Rooms:14
- Flooring Type:Ceramic Tile, Hardwood, Other
- Fixture(s):Drapes/Window coverings
- Foundation Type:Poured Concrete
- Sewer:Municipal sewage system
- Heating Type:Baseboard heaters
- Heating:Electric
- Exterior Finish:Vinyl siding
- Construction Style Attachment:Detached
Mortgage Calculator
- Principal & Interest
- Property Tax
- Home Insurance
- PMI
Listing History
| 2023-03-29 | $389,900 | 2022-08-02 | $374,900 | 2022-05-24 | $389,000 |











































