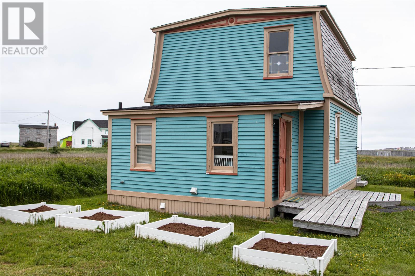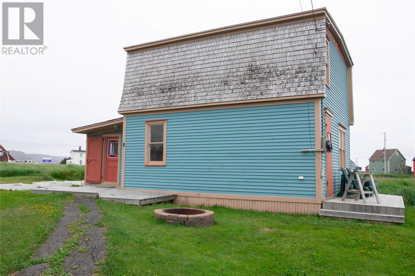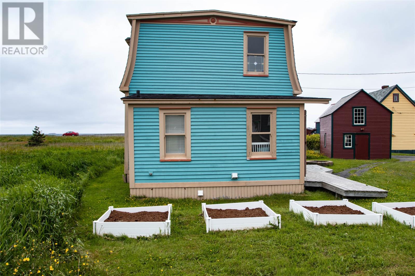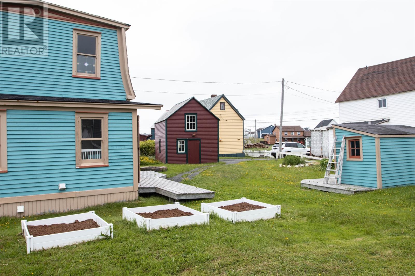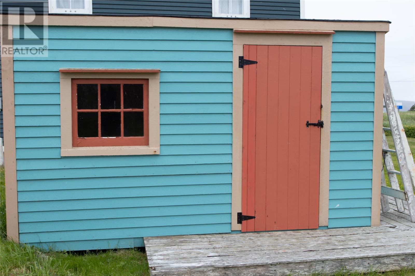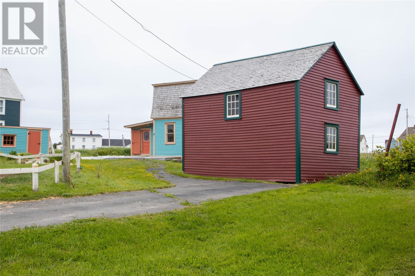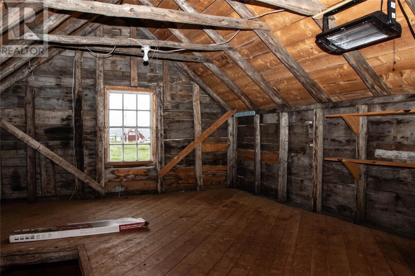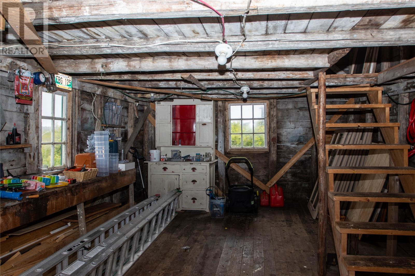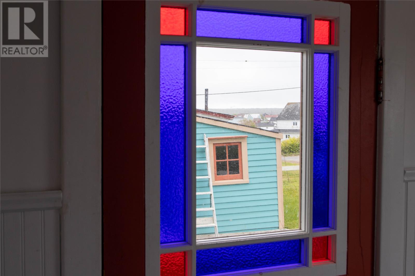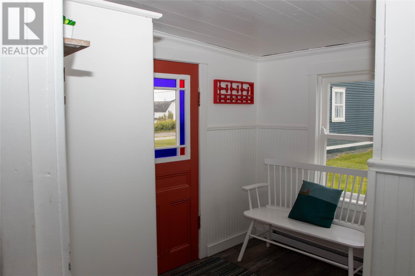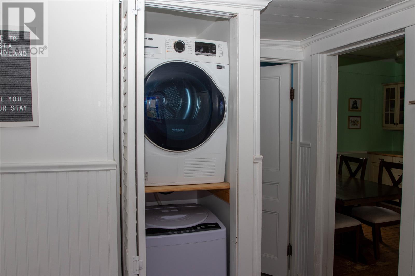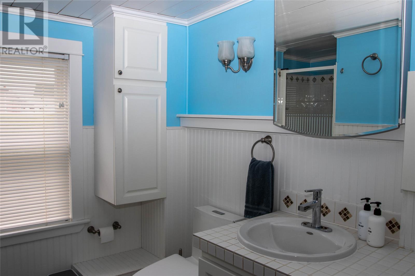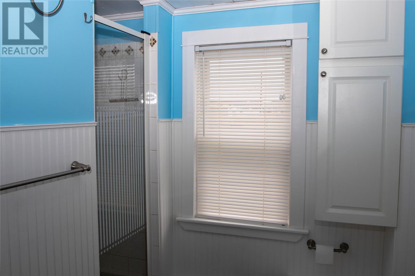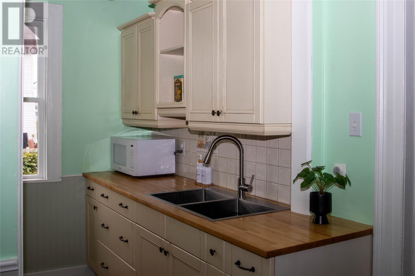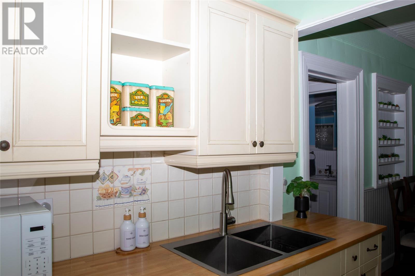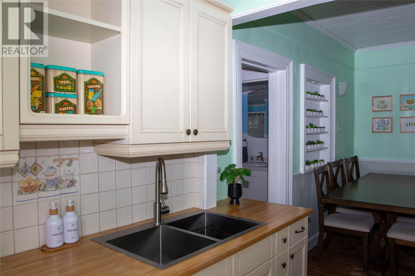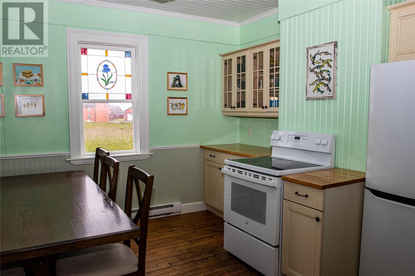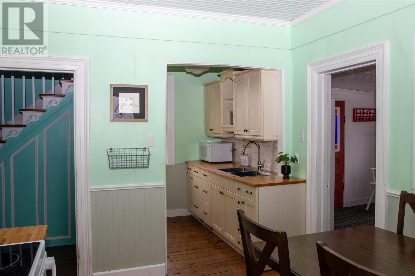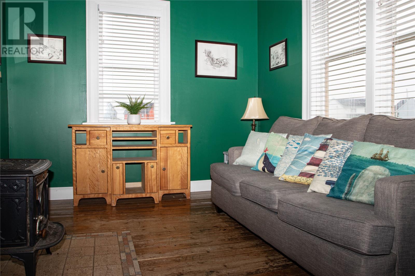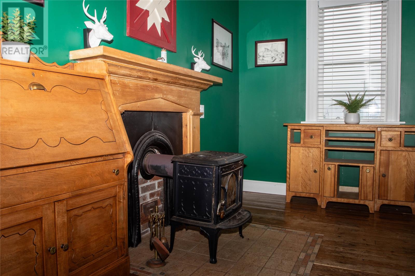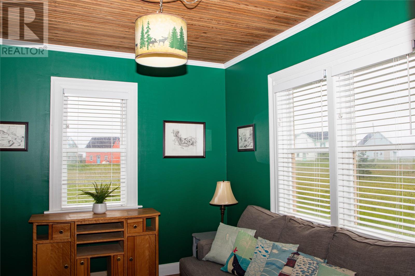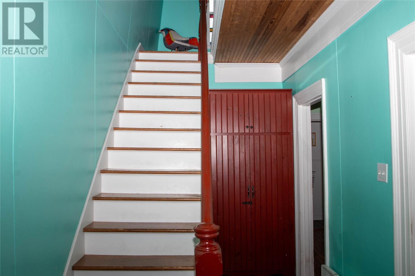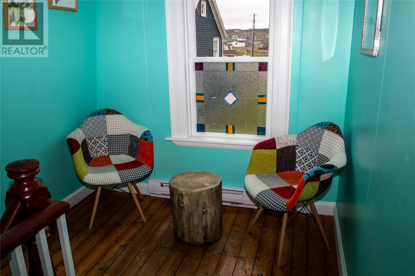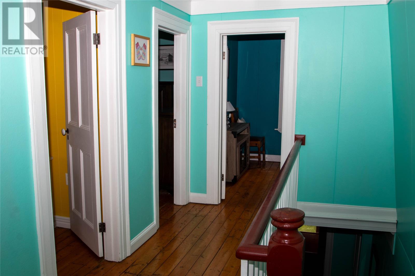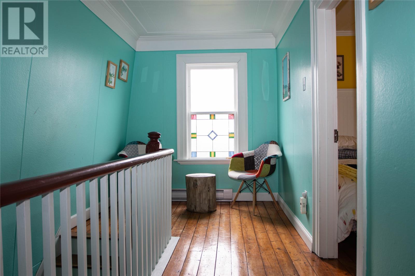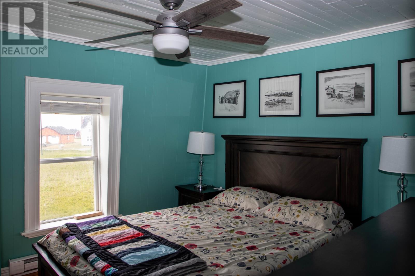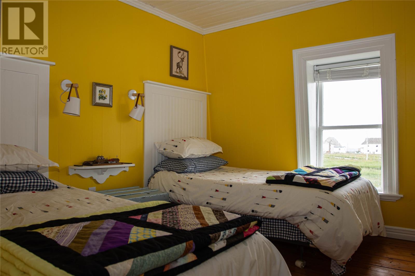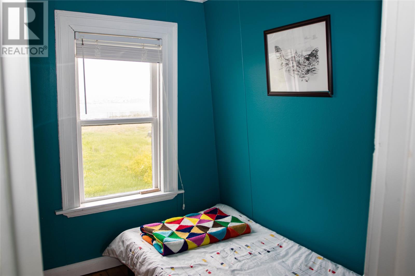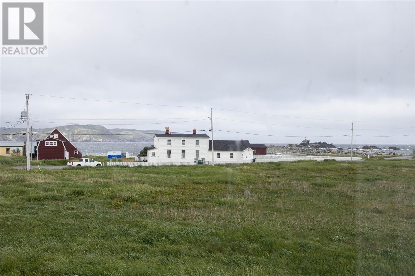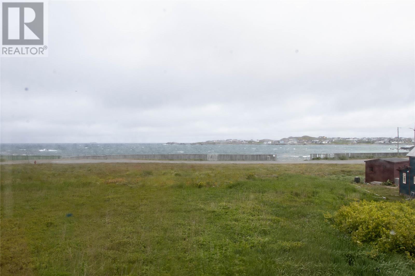Overview
- Single Family
- 3
- 1
- 1060
- 1896
Listed by: EXIT Realty Aspire
Description
Timeless charm meets coastal living-with Ocean views from every angle. Step into history with this stunning 1896-built home, where old-world character blends seamlessly with modern comfort. Perched in a prime location with sweeping ocean views, this one-of-kind property offers a rare opportunity to own a piece of coastal heritage. The main floor features laundry closet with washer and a vent-less dryer, as well as a full bath, both off the porch at the side entry of the home. An updated kitchen with light cabinetry blends modern convenience with classic style, and the living room with wood stove. (wood stove is in working order however, vendor will not be providing WETT certificate). Upstairs, you`ll find Two generously sized bedrooms and One smaller bedroom all with Ocean views. The smaller room would make a great 2nd bath or walk-in-closet. The electric panel has been upgraded to 125 amp breaker panel in 2002 for added peace of mind. Step outside and enjoy morning coffee or and evening beverage while enjoying the view and listening to the Ocean. The property has a driveway with room for at least Two cars. Also, there is a wood storage shed and a Twine loft allowing lots of storage, or, a great entertaining space if the weather is a little too cold for the deck. Whether you are soaking in the sunset views from inside the home or enjoying the breeze from the deck, this home is a true gem for lovers of history, character and coastal living. Don`t miss your chance to make it yours. Property is being offered in "AS IS" condition with furniture and artwork included as viewed. (id:9704)
Rooms
- Bath (# pieces 1-6)
- Size: 5 x 8.5
- Living room
- Size: 9.5 x 12
- Not known
- Size: 17 x 11
- Porch
- Size: 8.5 x06
- Bedroom
- Size: 11 x 10
- Bedroom
- Size: 7 x 7
- Primary Bedroom
- Size: 11 x 11
Details
Updated on 2025-08-23 16:10:26- Year Built:1896
- Appliances:Microwave, Stove, Washer, Dryer
- Zoning Description:House
- Lot Size:472 Sq M
- Amenities:Highway, Recreation, Shopping
- View:Ocean view
Additional details
- Building Type:House
- Floor Space:1060 sqft
- Architectural Style:2 Level
- Stories:2
- Baths:1
- Half Baths:0
- Bedrooms:3
- Flooring Type:Mixed Flooring, Wood
- Fixture(s):Drapes/Window coverings
- Foundation Type:Concrete
- Sewer:Municipal sewage system
- Heating Type:Baseboard heaters
- Heating:Electric, Wood
- Exterior Finish:Other, Wood
- Fireplace:Yes
- Construction Style Attachment:Detached
Mortgage Calculator
- Principal & Interest
- Property Tax
- Home Insurance
- PMI
