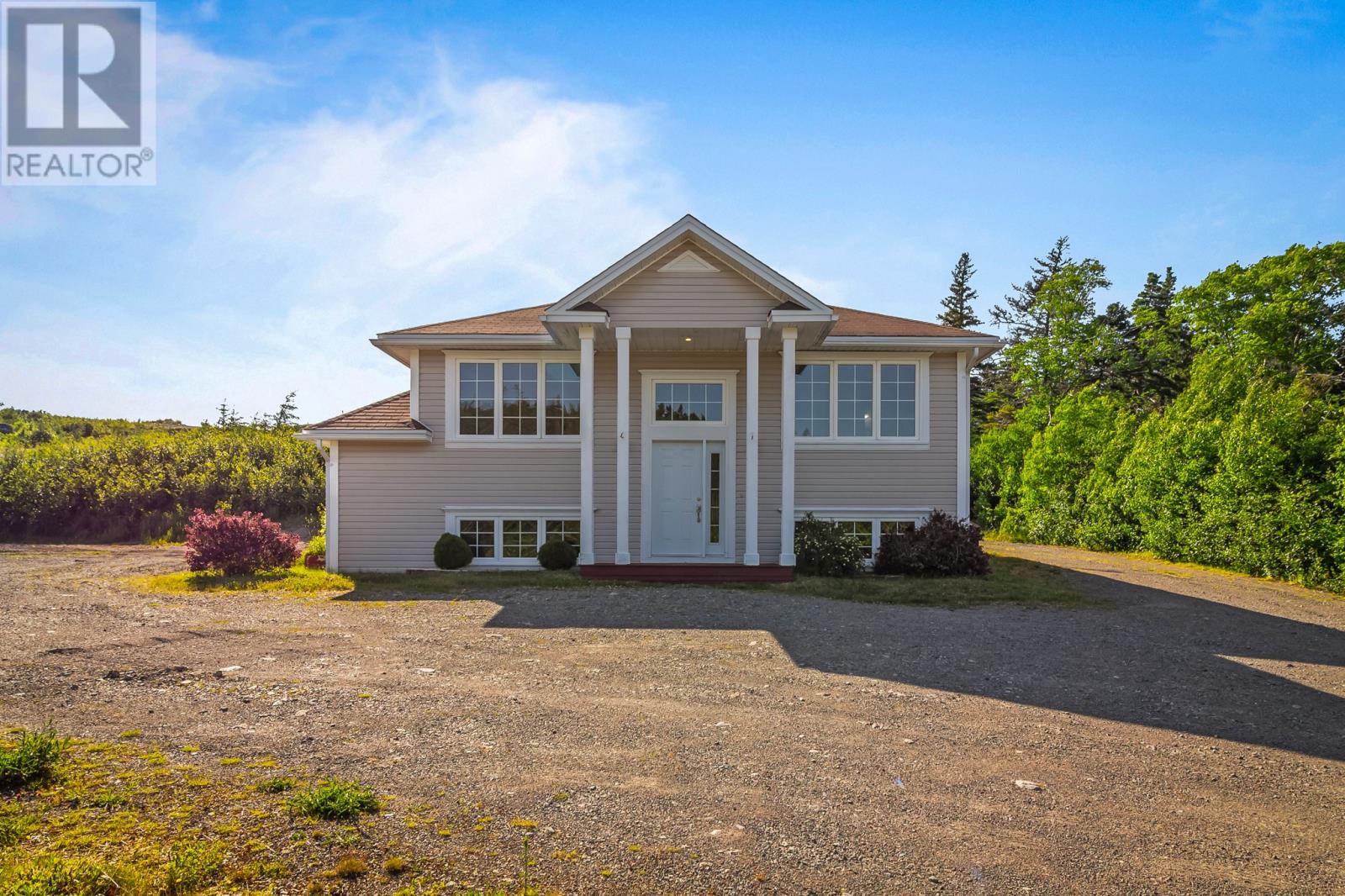Overview
- Single Family
- 4
- 3
- 1928
- 2008
Listed by: 3% Realty East Coast
Description
This charming bungalow offers the perfect blend of comfort, space, and functionalityâall just 5 minutes from convenient highway access. The main floor features a bright and spacious open-concept kitchen and dining area, flooded with natural light and ideal for entertaining. From the dining room, step out onto the side patioâperfect for outdoor dining or relaxing in the sun. The oversized living room provides ample space for both relaxing and entertaining. You`ll find two bedrooms on the main level, including a generous primary bedroom complete with its own ensuite. The back porch serves as a practical storage area and includes a laundry space for added convenience. The lower level is thoughtfully designed with an in-law suite that includes a rec room and a separate two-bedroom apartment. The basement apartment features an open-concept kitchen and living area, two good-sized bedrooms, a 3-piece bathroom, and its own laundry facilitiesâmaking it ideal for extended family or rental income. Situated on an oversized lot, this property offers endless potential for outdoor living, gardening, or future development. Donât miss your opportunity to own this versatile home in the heart of Holyrood! (id:9704)
Rooms
- Bath (# pieces 1-6)
- Size: 8.2x7.8
- Bedroom
- Size: 10.8x14.2
- Bedroom
- Size: 10.3x8.5
- Kitchen
- Size: 11.4x8.6
- Laundry room
- Size: 6.0x4.3
- Living room
- Size: 16.3x8.9
- Recreation room
- Size: 11.1x11.11
- Bath (# pieces 1-6)
- Size: 3pc
- Bedroom
- Size: 11.8x15.5
- Bedroom
- Size: 9.8x11.00
- Dining room
- Size: 11.1x9.11
- Ensuite
- Size: 5x5
- Foyer
- Size: 6.7x3.5
- Kitchen
- Size: 12.2x10.8
- Living room
- Size: 11.8x11.1
- Porch
- Size: 9.4x11.10
Details
Updated on 2025-07-28 16:10:10- Year Built:2008
- Appliances:Dishwasher, Refrigerator, Microwave, Stove, Washer, Dryer
- Zoning Description:House
- Lot Size:100x300
Additional details
- Building Type:House
- Floor Space:1928 sqft
- Architectural Style:Bungalow
- Stories:1
- Baths:3
- Half Baths:0
- Bedrooms:4
- Rooms:16
- Flooring Type:Laminate, Mixed Flooring
- Foundation Type:Concrete
- Sewer:Municipal sewage system
- Heating Type:Baseboard heaters
- Heating:Electric
- Exterior Finish:Vinyl siding
Mortgage Calculator
- Principal & Interest
- Property Tax
- Home Insurance
- PMI



































