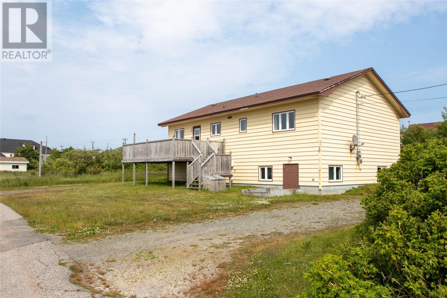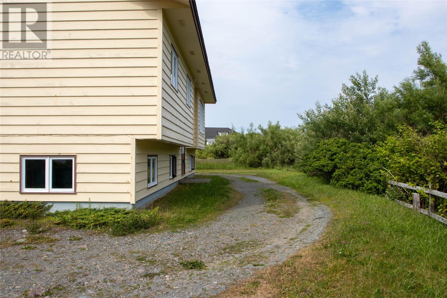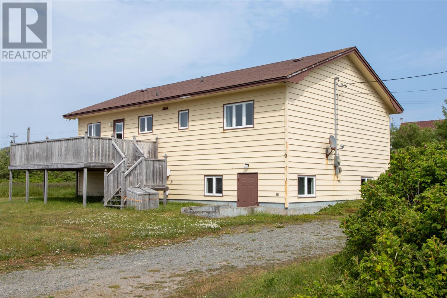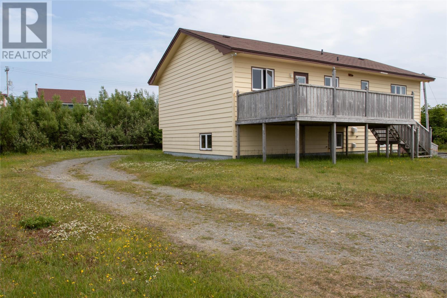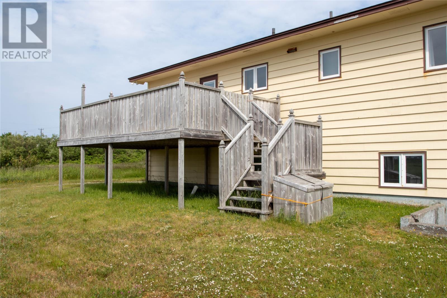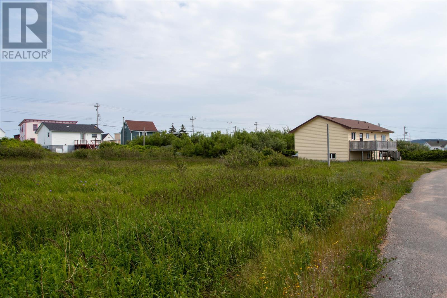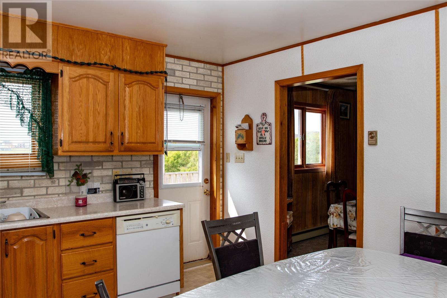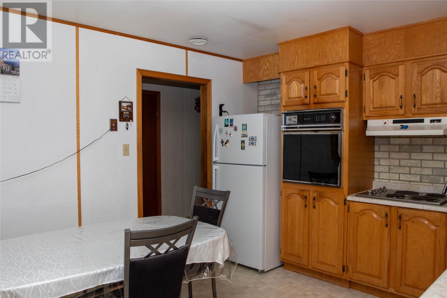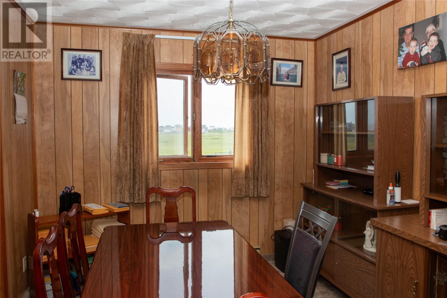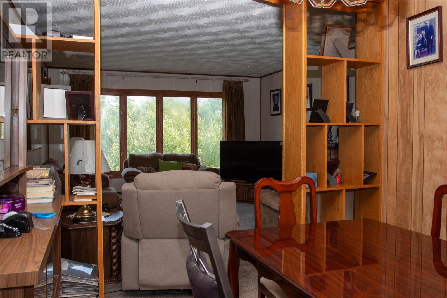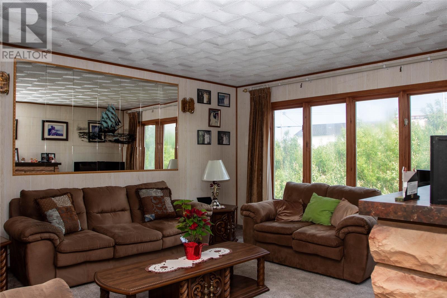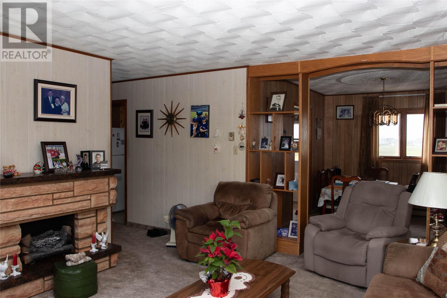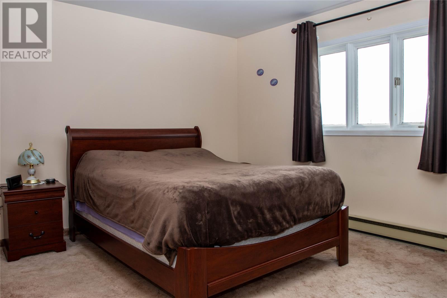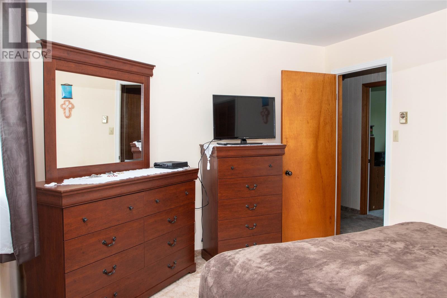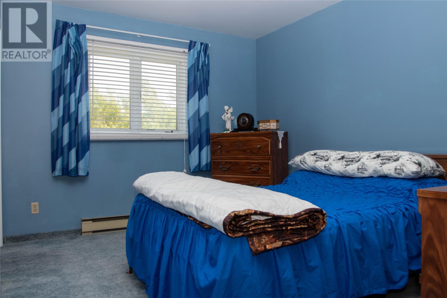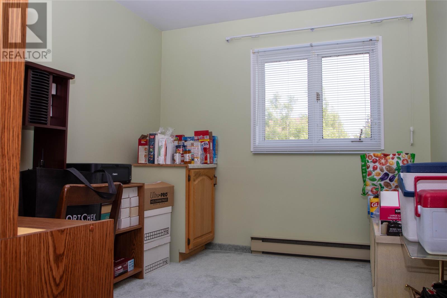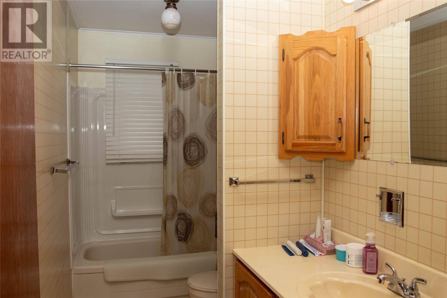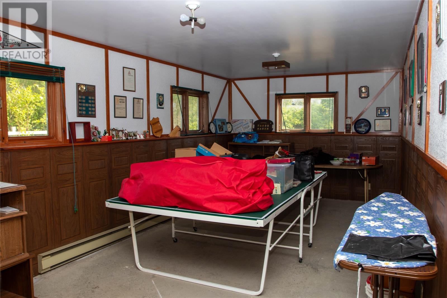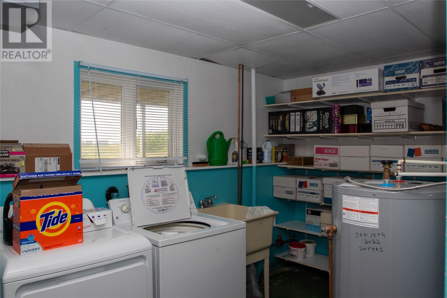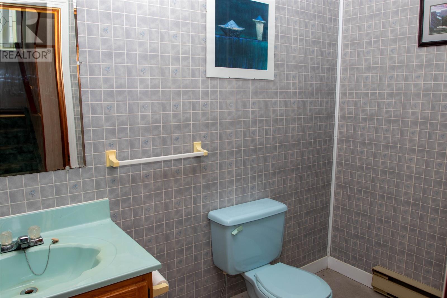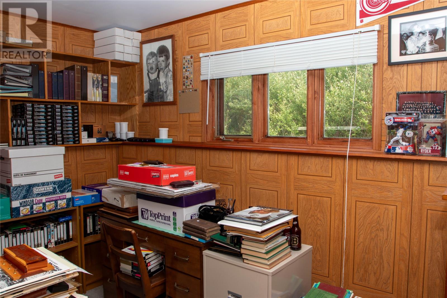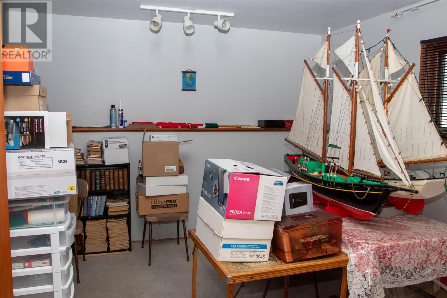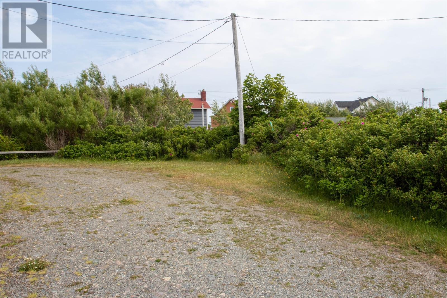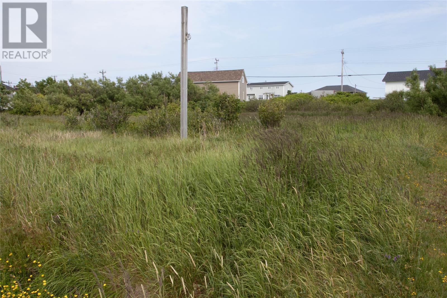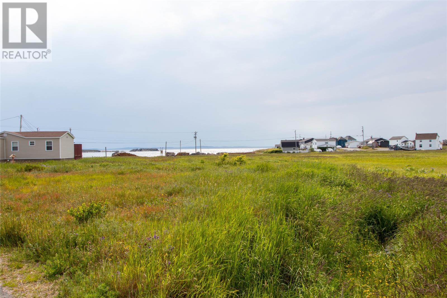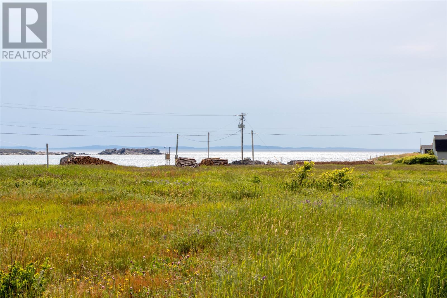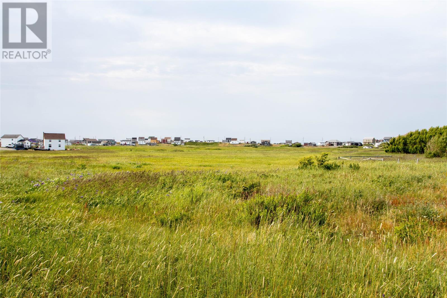Overview
- Single Family
- 4
- 2
- 1936
- 1987
Listed by: EXIT Realty Aspire
Description
Private 4-bedroom Split-Entry with Ocean views and a Bonus Lot in Historic Bonavista. Tucked away in a quiet, private setting, this well-maintained, one-owner home offers space, comfort, and endless potential. With ocean views, mature landscaping and an additional lot included, this property has so much potential. The main floor features a spacious kitchen and dining room, three bedrooms, and a full bath. On the lower lever, you`ll find a fourth bedroom, a half bath, generous sized rec room, home office, designated laundry room, and a large storage room with walkout to the back yard. Surrounded by mature trees and blooming rose bushes, the outdoor space is private and serene. Relax and take in the sunrise or sunset from the 12x22 deck, or explore the possibilities offered by the extra lot-whether it`s your dream garage, workshop, or simple extra space to enjoy. A circular driveway brings you right to your front door, making unloading the kids or groceries a breeze. This is your chance to own a property in Bonavista, just minutes away from the towns growing selection of restaurants, cafes and historic attractions. Come add your own personal style to this lovely property. (id:9704)
Rooms
- Bath (# pieces 1-6)
- Size: 4.5 x 8.5
- Bedroom
- Size: 9.5 x 13
- Laundry room
- Size: 7.5 x 13
- Office
- Size: 7.5 x 12
- Recreation room
- Size: 10.5 x 21
- Storage
- Size: 12 x 17
- Bath (# pieces 1-6)
- Size: 5 x 11
- Bedroom
- Size: 15 x 10
- Bedroom
- Size: 9 x 11
- Dining room
- Size: 9.5 x 10.5
- Kitchen
- Size: 11 x 13
- Living room
- Size: 13.5 x 16
- Primary Bedroom
- Size: 11 x 14.5
Details
Updated on 2025-11-29 16:10:24- Year Built:1987
- Appliances:Dishwasher, Refrigerator, Stove
- Zoning Description:House
- Lot Size:0.26 HA
- Amenities:Highway, Recreation, Shopping
- View:Ocean view, View
Additional details
- Building Type:House
- Floor Space:1936 sqft
- Stories:1
- Baths:2
- Half Baths:1
- Bedrooms:4
- Rooms:13
- Flooring Type:Carpeted, Mixed Flooring, Concrete Slab
- Fixture(s):Drapes/Window coverings
- Construction Style:Split level
- Foundation Type:Poured Concrete
- Sewer:Municipal sewage system
- Heating Type:Baseboard heaters
- Heating:Electric
- Exterior Finish:Other
- Construction Style Attachment:Detached
Mortgage Calculator
- Principal & Interest
- Property Tax
- Home Insurance
- PMI
