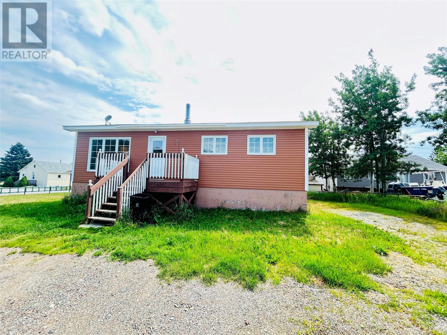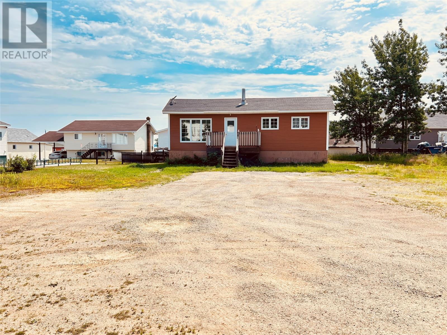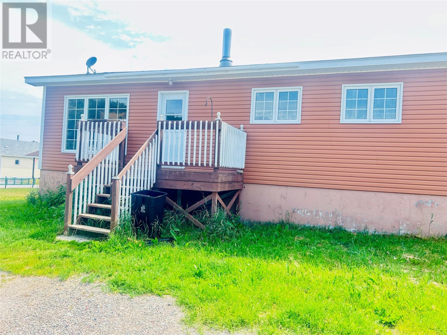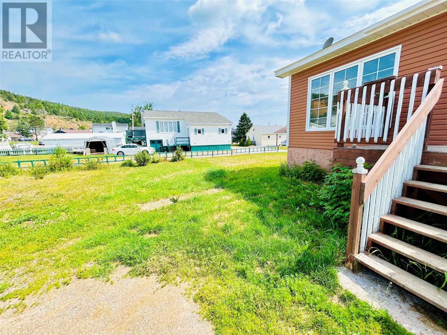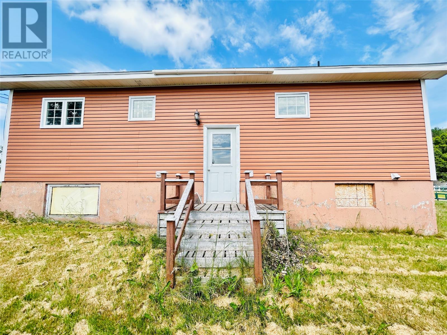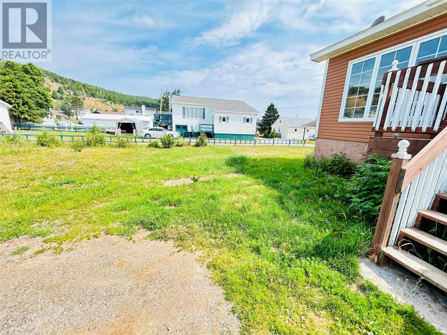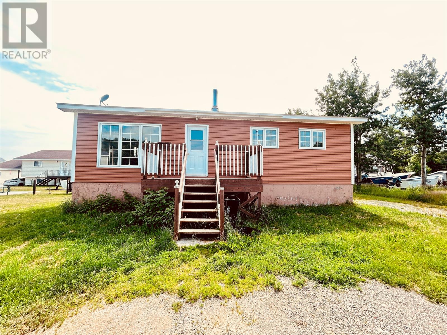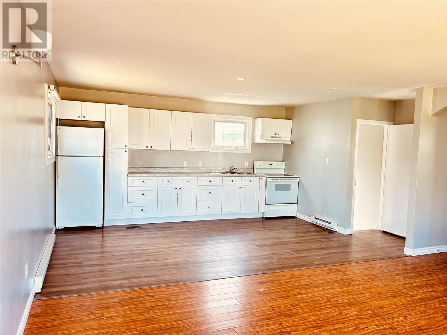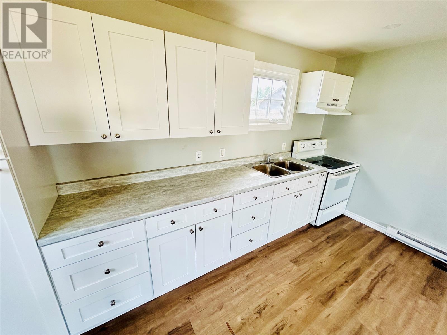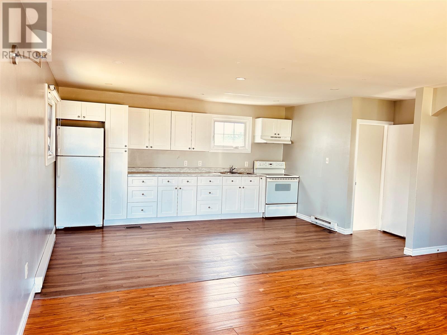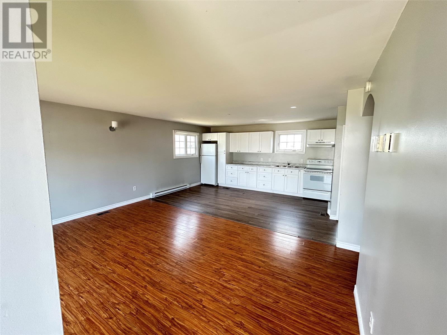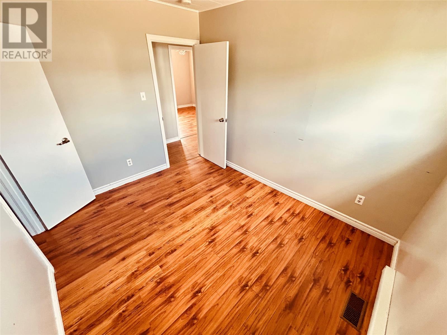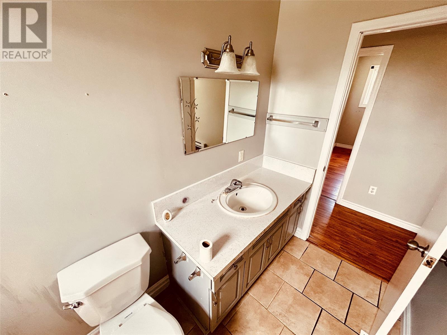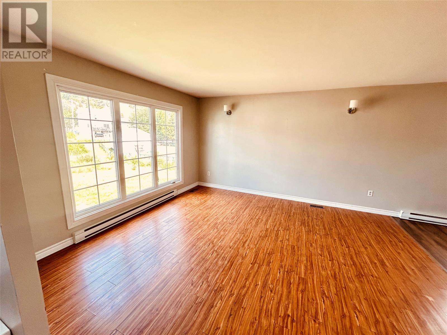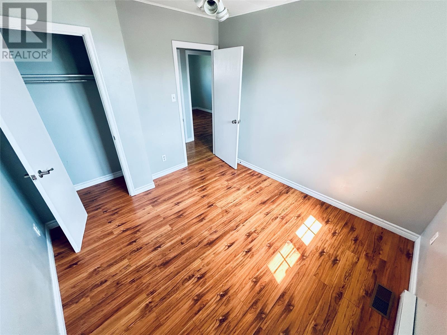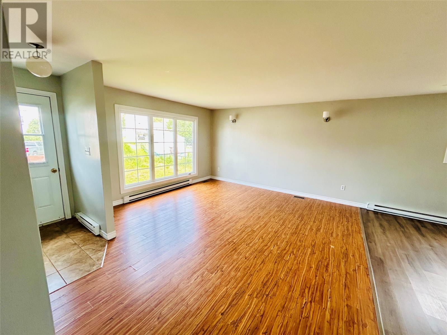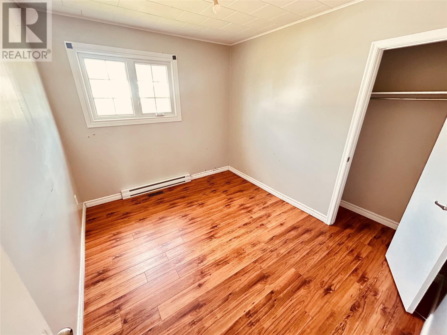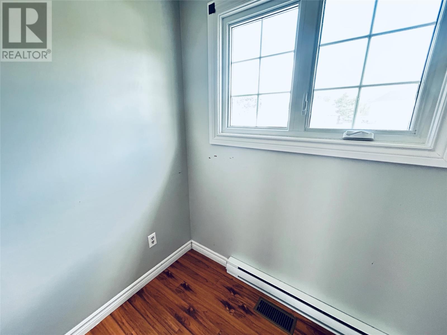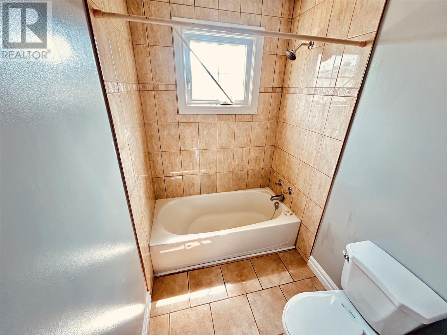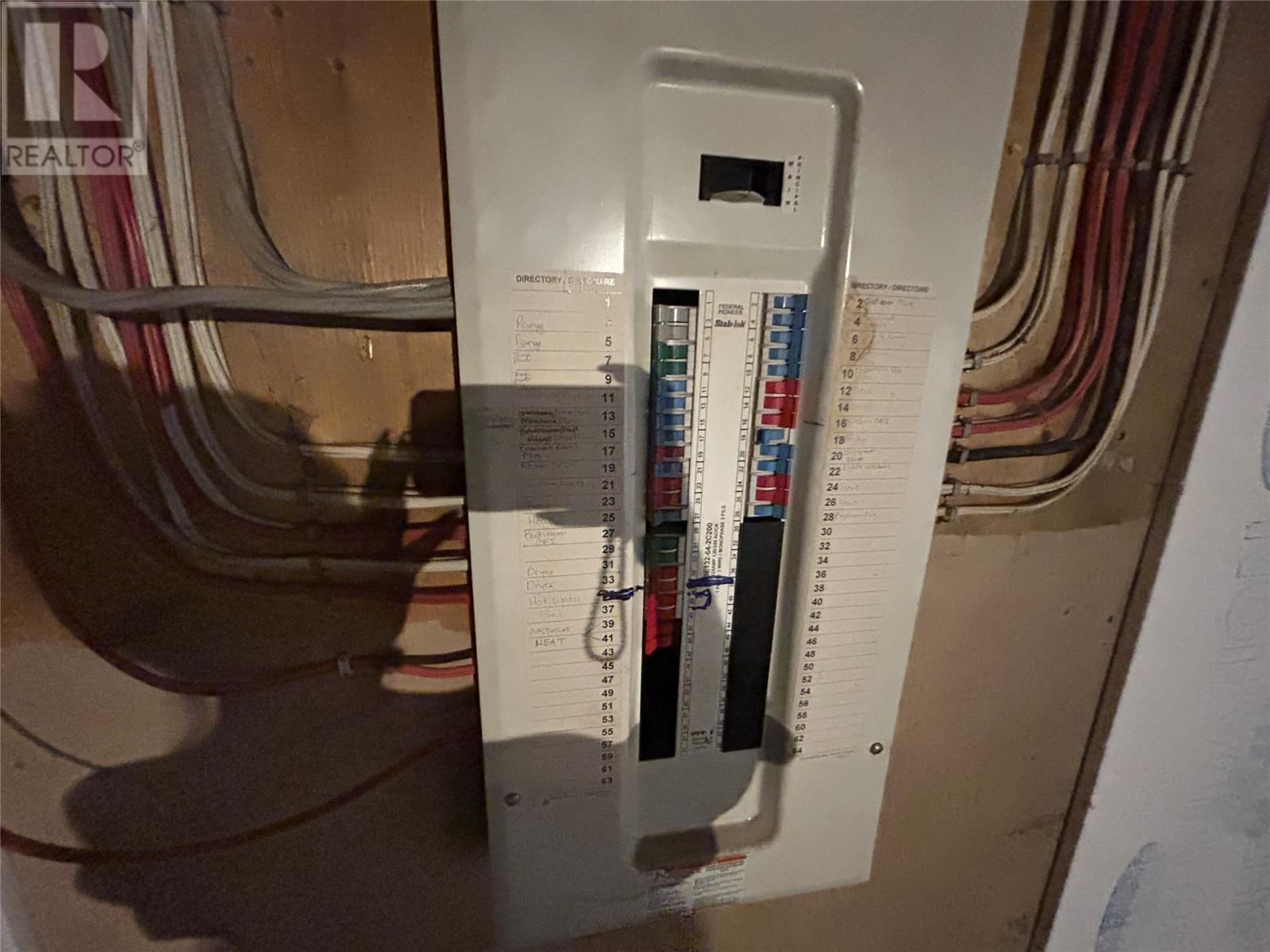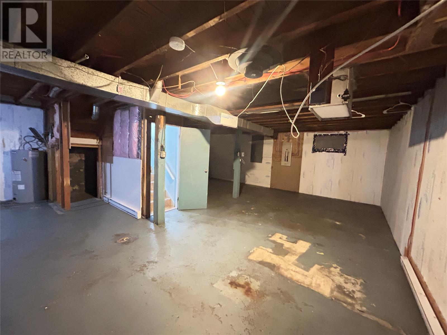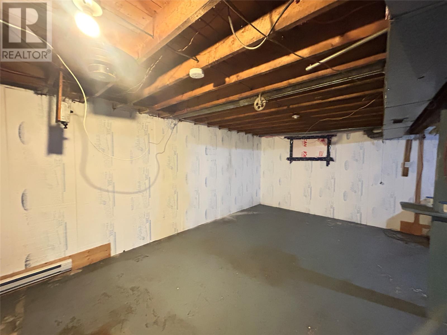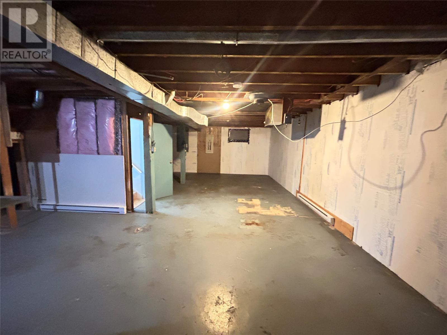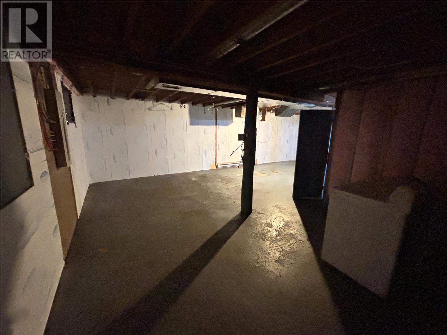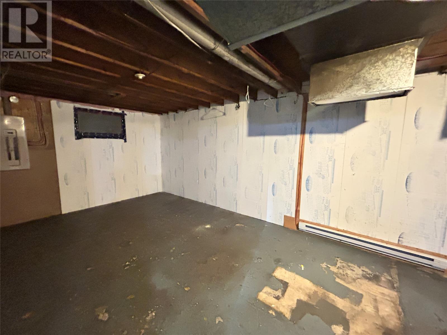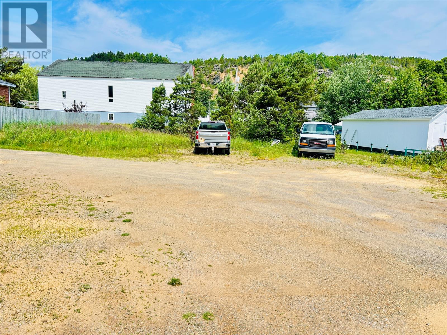Overview
- Single Family
- 3
- 1
- 1674
- 1986
Listed by: Keller Williams Platinum Realty - Grand Falls
Description
Affordable 3-Bedroom Starter Home with Basement Potential in Central Springdale. This 3-bedroom, 1-bathroom home offers a fantastic opportunity for first-time buyers, DIYers, or investors looking to build equity. Located in the heart of Springdale, this property sits on an oversized lot with plenty of space to expand, garden, or enjoy outdoor living. Inside, you`ll find a spacious kitchen with white cabinetry, laminate flooring, and essential appliances included: fridge, stove, washer, and dryer. The hot water tank is just 3 years old, and some PEX plumbing upgrades have already been completed. The roof is approximately 8 years old, offering added value and peace of mind. What really sets this home apart is the full, undeveloped basementâa blank canvas with the potential to double your living space. Whether youâre thinking of adding extra bedrooms, a family room, home office, or a rental suite, this lower level provides the flexibility to create what you need. While the main floor could use some cosmetic updates, the bones of this home are solid, making it a smart investment for those ready to roll up their sleeves. With tons of potential and a central location, this home is a hidden gem waiting to shine. Donât miss your chanceâschedule a viewing today! (id:9704)
Rooms
- Storage
- Size: 36 x 25
- Bath (# pieces 1-6)
- Size: 10x 5
- Bedroom
- Size: 10x 9
- Bedroom
- Size: 10x 10
- Kitchen
- Size: 15 x 11
- Living room
- Size: 16 x 14
- Other
- Size: 10 x 3
- Primary Bedroom
- Size: 10x 10
Details
Updated on 2025-07-22 16:10:12- Year Built:1986
- Appliances:Refrigerator, Stove, Washer, Dryer
- Zoning Description:House
- Lot Size:25 x 29 x 27 x 17 x30x 5 x 30
Additional details
- Building Type:House
- Floor Space:1674 sqft
- Architectural Style:Bungalow
- Stories:1
- Baths:1
- Half Baths:0
- Bedrooms:3
- Flooring Type:Laminate, Other
- Foundation Type:Concrete
- Sewer:Municipal sewage system
- Heating:Electric
- Exterior Finish:Vinyl siding
- Construction Style Attachment:Detached
Mortgage Calculator
- Principal & Interest
- Property Tax
- Home Insurance
- PMI
