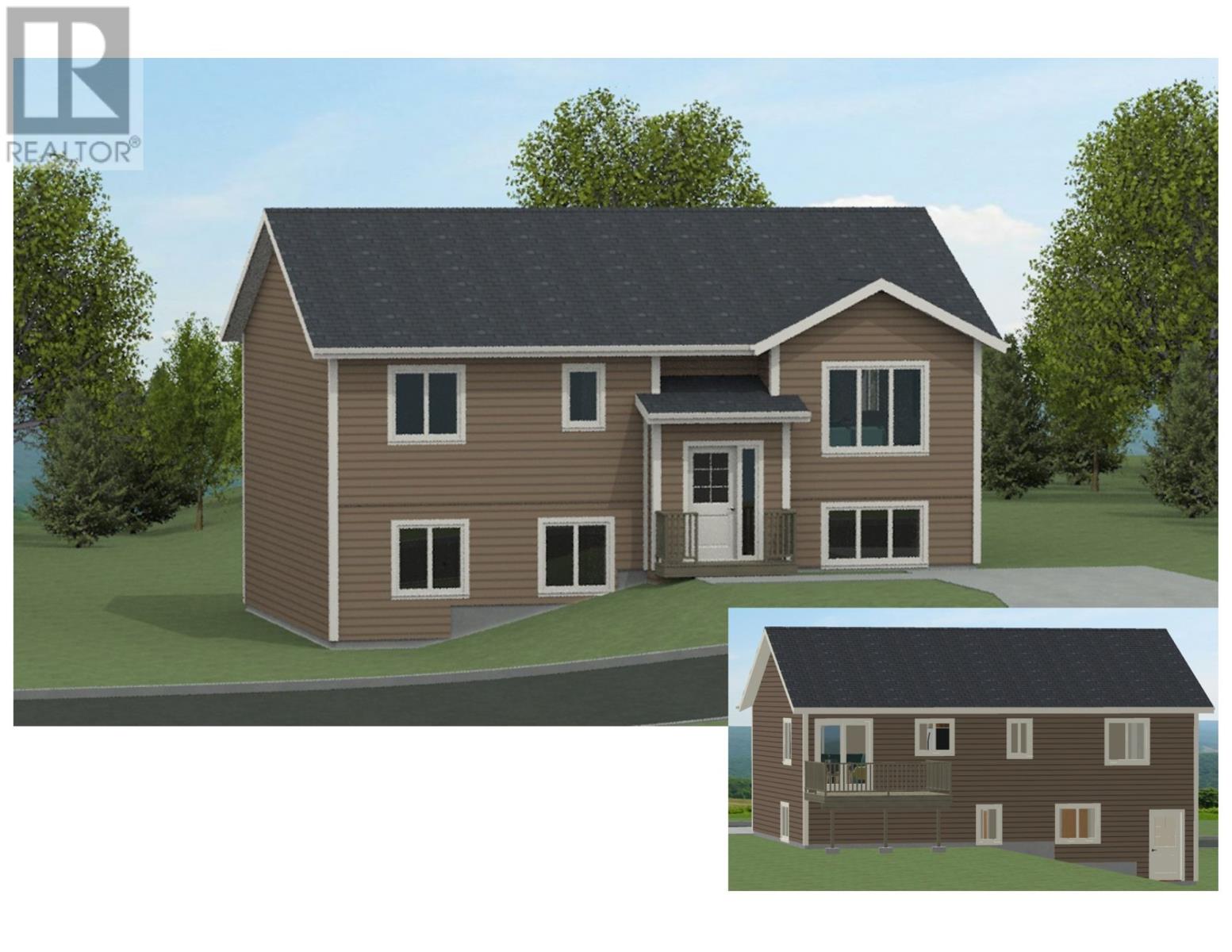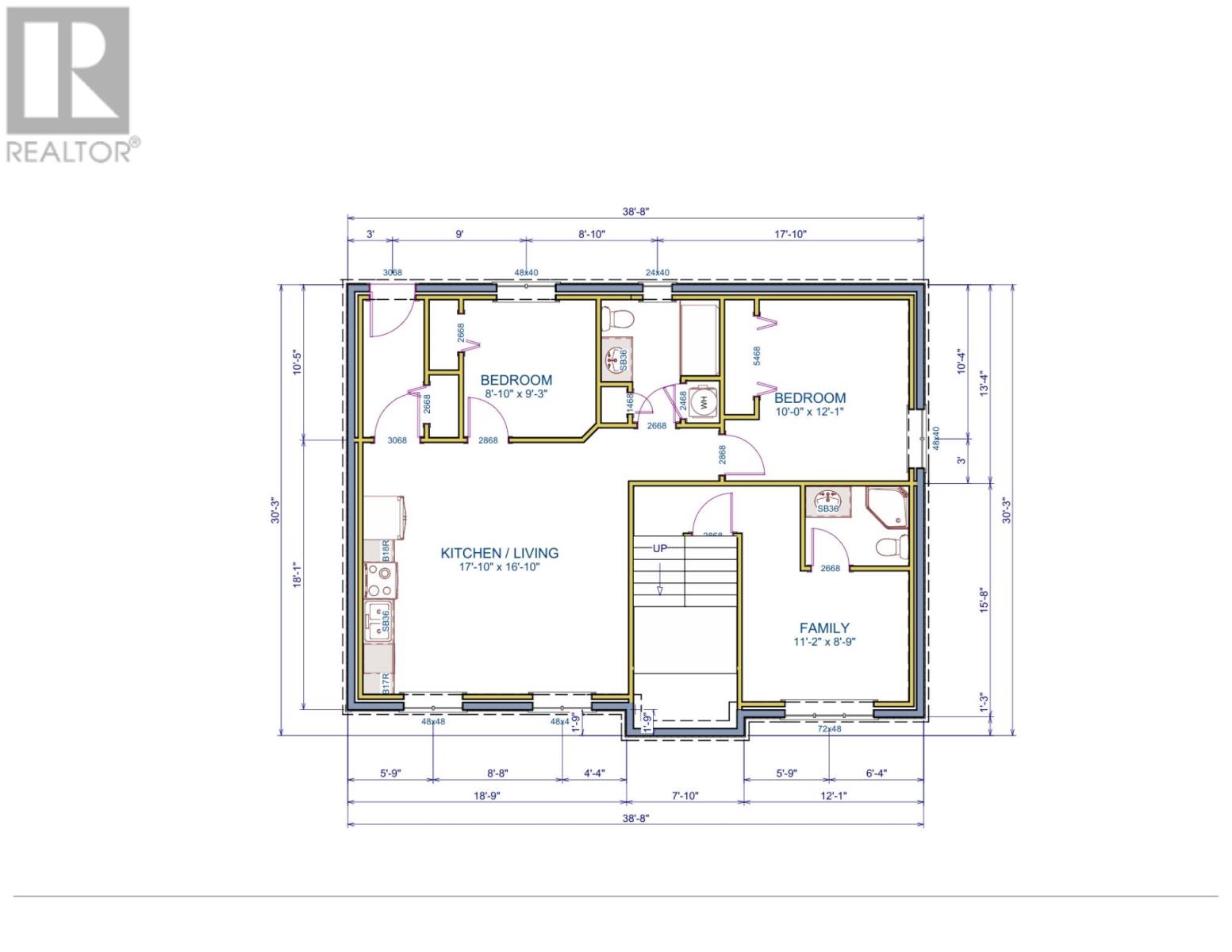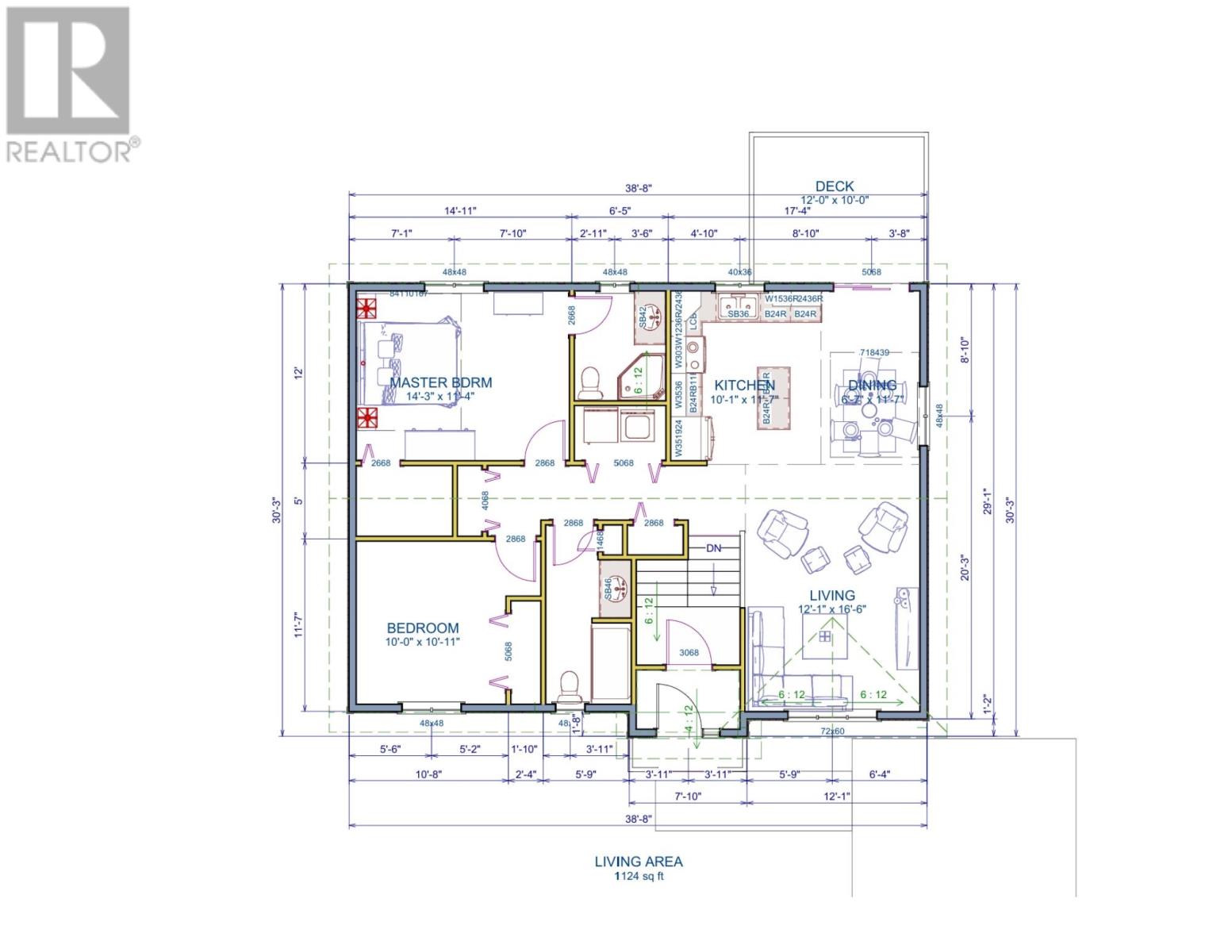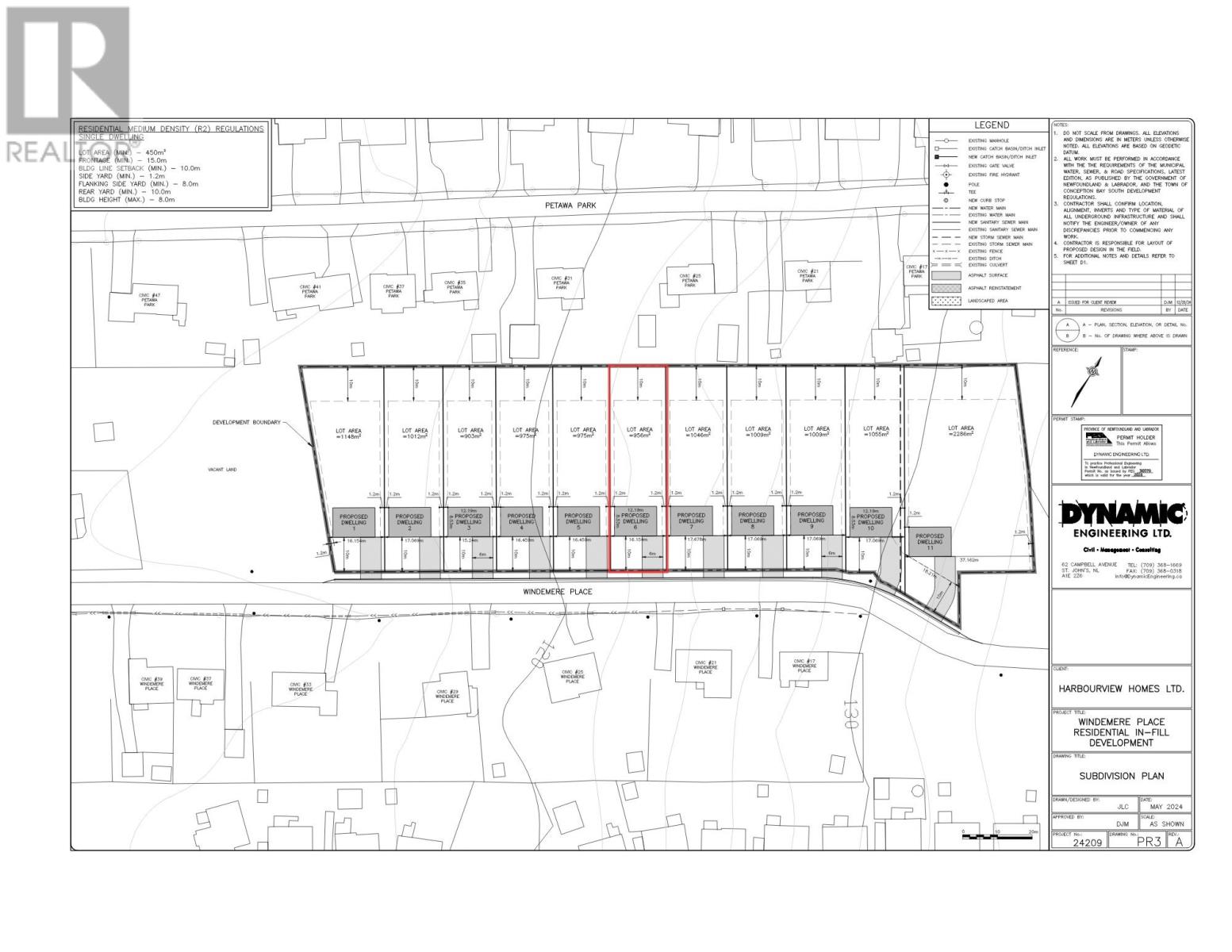Overview
- Single Family
- 4
- 4
- 1124
- 2025
Listed by: Royal LePage Vision Realty
Description
Looking for a modern 2-apartment home in CBS? Located on a quiet street in the sought-after Windemere Place subdivision, this newer build offers a stylish 2-bedroom main unit plus a fully developed 2-bedroom basement apartment, ideal for rental income or multi-generational living. The main floor features an open-concept layout with a bright kitchen, spacious living area, and primary bedroom with ensuite. The basement apartment includes its own private entrance, full kitchen, laundry, and comfortable living space, perfect for a tenant or in-laws. Set on a deep and wide 53x195 ft lot with room to expand or add outdoor features, this home is located minutes from schools, walking trails, and oceanfront beaches. Whether you`re a first-time buyer looking to offset your mortgage or an investor seeking a move-in ready rental, this CBS property checks all the boxes. (id:9704)
Rooms
- Bath (# pieces 1-6)
- Size: 3 Piece
- Bath (# pieces 1-6)
- Size: Full
- Not known
- Size: 8`-10"" x 9`-3""
- Not known
- Size: 10`-0"" x 12`-1""
- Not known
- Size: 17`-10"" x 16`-1
- Recreation room
- Size: 11`-2"" x 8`-9""
- Bath (# pieces 1-6)
- Size: Full
- Bedroom
- Size: 10`-0"" x 10`-11
- Dining room
- Size: 6`-7"" x 11`-7""
- Ensuite
- Size: Full
- Kitchen
- Size: 10`-1"" x 11`-7""
- Living room
- Size: 12`-1"" Ã 16`-6""
- Primary Bedroom
- Size: 14`-3"" x 11`-4""
Details
Updated on 2025-08-02 16:10:10- Year Built:2025
- Zoning Description:Two Apartment House
- Lot Size:53 x 195
Additional details
- Building Type:Two Apartment House
- Floor Space:1124 sqft
- Baths:4
- Half Baths:1
- Bedrooms:4
- Rooms:13
- Flooring Type:Laminate
- Construction Style:Split level
- Foundation Type:Concrete
- Sewer:Municipal sewage system
- Heating Type:Baseboard heaters
- Heating:Electric
- Exterior Finish:Vinyl siding
- Construction Style Attachment:Detached
Mortgage Calculator
- Principal & Interest
- Property Tax
- Home Insurance
- PMI




