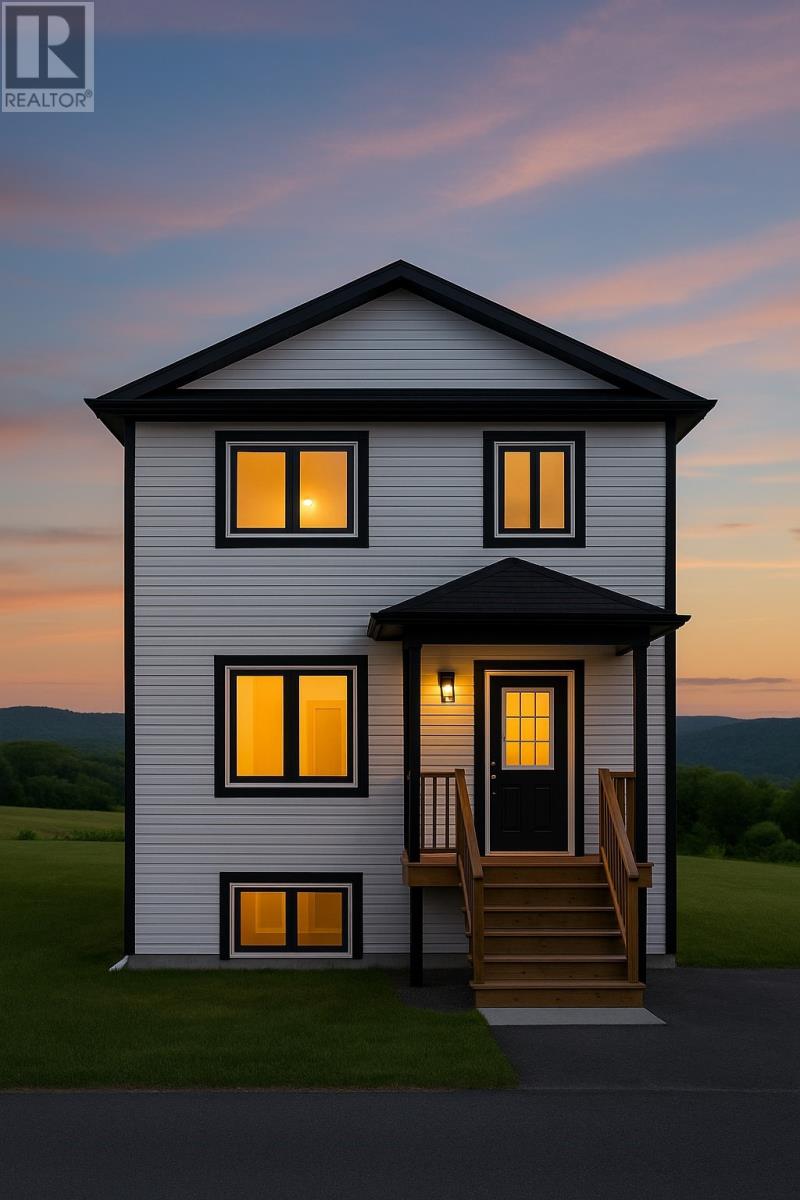Overview
- Single Family
- 3
- 3
- 2153
- 2025
Listed by: eXp Realty
Description
Welcome to 1 Trosa Place, a fresh and functional new build by Haven Homes in the heart of The Porches, St. Philipâs most thoughtfully planned hillside community. Designed with real-life flow in mind, this modern elevated 2-storey offers three bedrooms, two full bathrooms, and an open-concept main living space that feels airy, connected, and full of light. The kitchen/dining area offers room for a spacious island, access to the rear deck, and a layout that keeps things social whether you`re cooking or hosting. The primary bedroom features its own ensuite and generous closet space, while the two additional bedrooms and second full bath offer flexibility for families, guests, or a home office. With clean lines, practical storage, and energy-conscious construction, this home brings together comfort, durability, and everyday ease. The Porches continues to grow as a vibrant and in-demand neighbourhoodâanchored by the incredible reputation of Haven Homes, and with future phases quietly in the works. (id:9704)
Rooms
- Bath (# pieces 1-6)
- Size: Half
- Dining room
- Size: 8-0 x 13-7
- Kitchen
- Size: 13-8 x 11-5
- Living room
- Size: 20-0 x 13-7
- Porch
- Size: 5-4 x 11-5
- Bath (# pieces 1-6)
- Size: Full
- Bedroom
- Size: 8-11 x 10-8
- Bedroom
- Size: 8-11 x 11-9
- Ensuite
- Size: 5 Pcs
- Primary Bedroom
- Size: 12-11 x 12-7
Details
Updated on 2025-08-26 16:10:10- Year Built:2025
- Zoning Description:House
- Lot Size:6800sqft
- Amenities:Recreation
Additional details
- Building Type:House
- Floor Space:2153 sqft
- Architectural Style:2 Level
- Stories:2
- Baths:3
- Half Baths:1
- Bedrooms:3
- Rooms:10
- Flooring Type:Mixed Flooring
- Foundation Type:Poured Concrete
- Sewer:Municipal sewage system
- Cooling Type:Air exchanger
- Heating Type:Mini-Split
- Heating:Electric
- Exterior Finish:Vinyl siding
- Construction Style Attachment:Detached
Mortgage Calculator
- Principal & Interest
- Property Tax
- Home Insurance
- PMI






