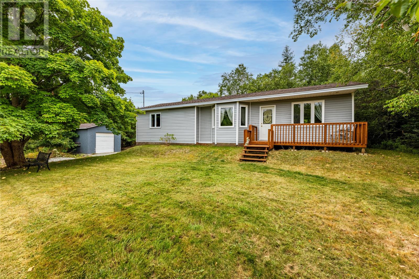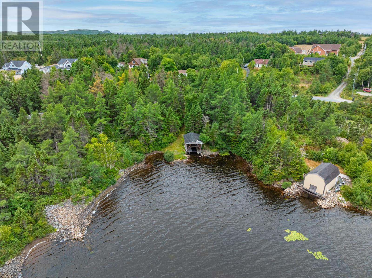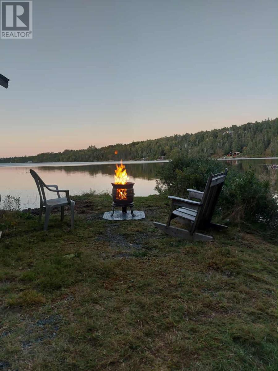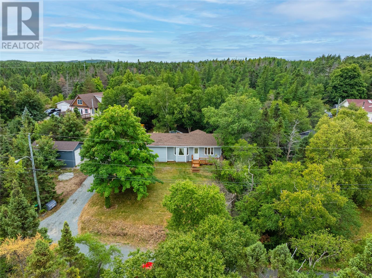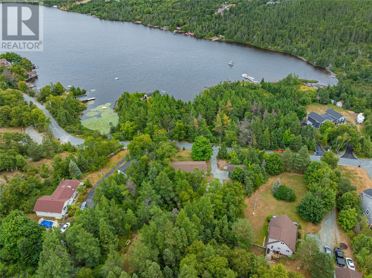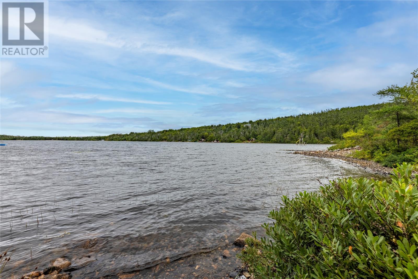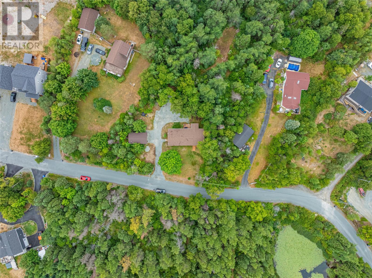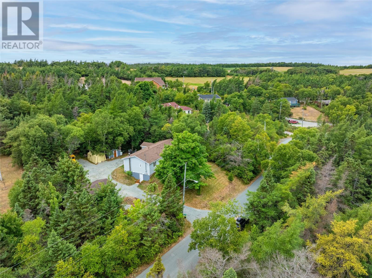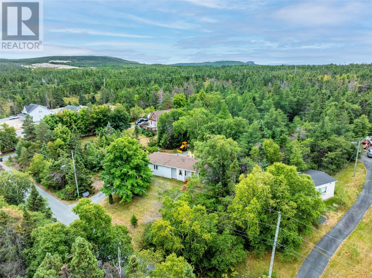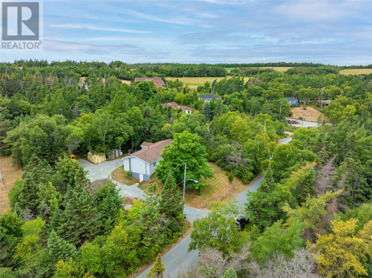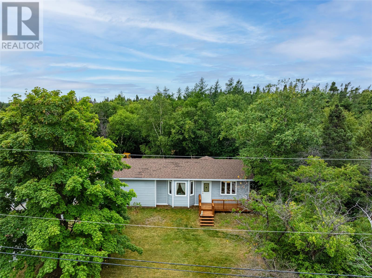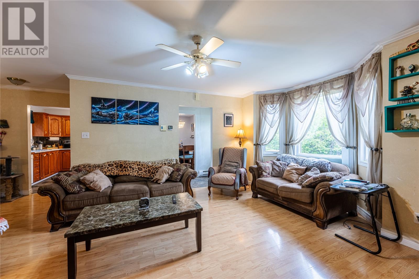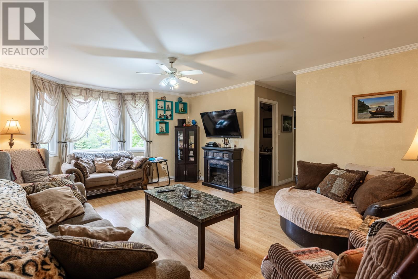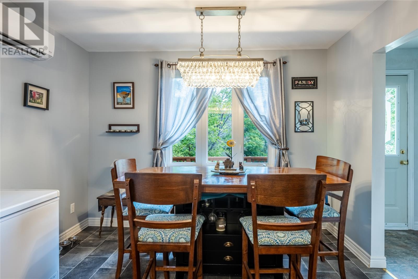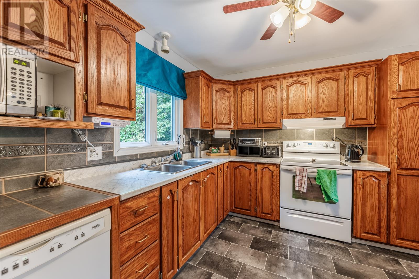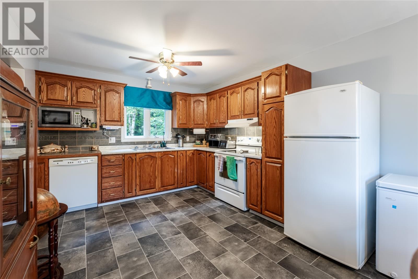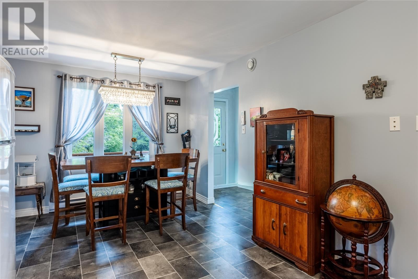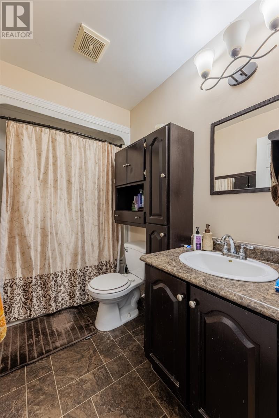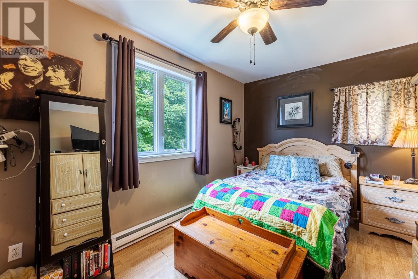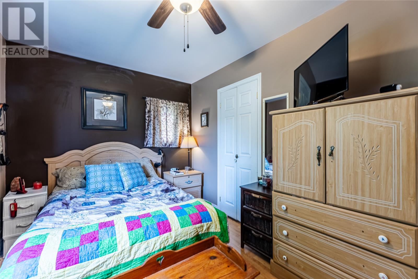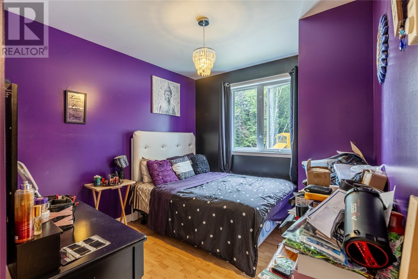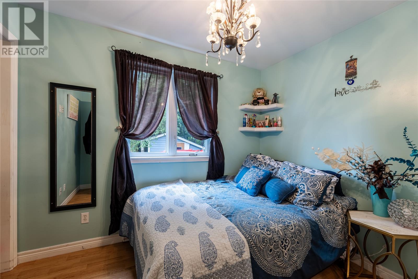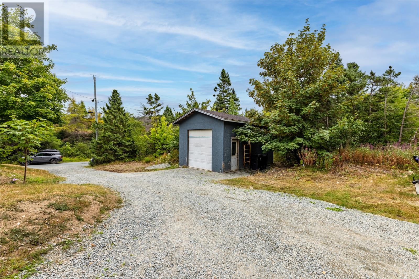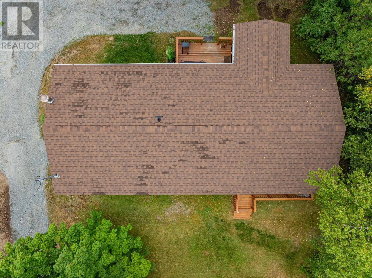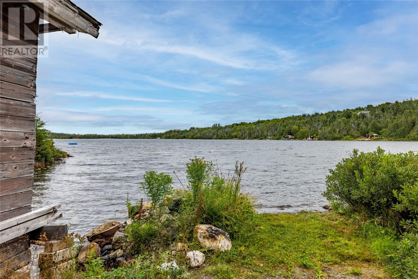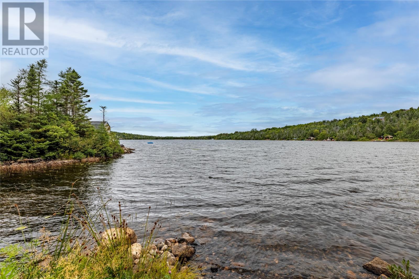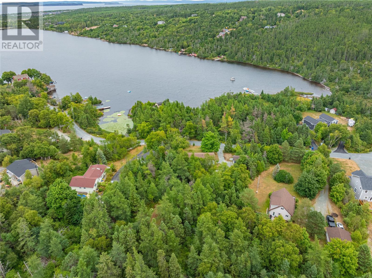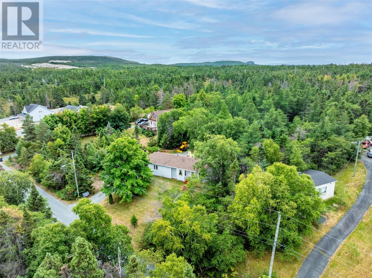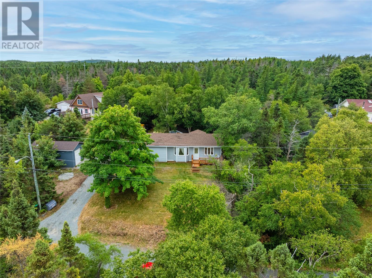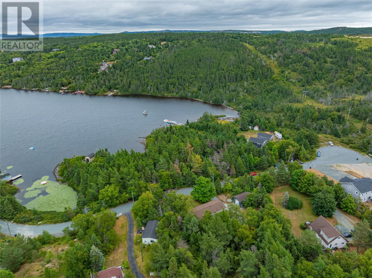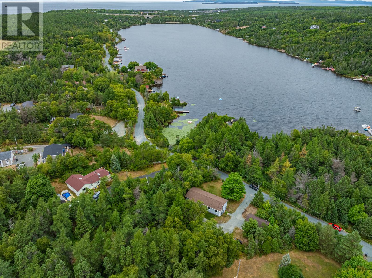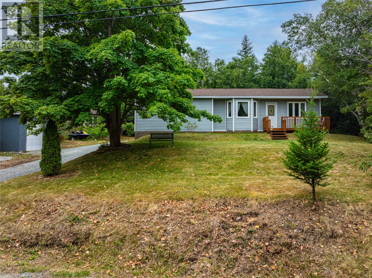Overview
- Single Family
- 3
- 2
- 1556
- 1985
Listed by: RE/MAX Infinity Realty Inc.
Description
Finding a home on Lawrence Pond only comes by once in a while, this 1 acre property is located in the most desirable area in Conception Bay South where properties are rarely offered for sale! From your front door step you have direct access to Lawrence Pond Road for all your family`s swimming, kayaking, paddle boarding, and boating pleasure. This 3 bedroom home is surrounded by mature trees, providing a secluded and private setting. It also includes a 24 x 14 detached wired garage and an old boathouse. Inside, you`ll find an open-concept layout with kitchen/dining room area that wraps around to the living room. 3 bedrooms, full bath, half bath and laundry are all located on the main level, which is perfect as its only a couple steps in back door. An to keep this heating costs low there`s a mini-split heat pump on the main floor. The lower has an unfinished rec-room area with a wood stove, an additional storage room and a convenient basement side entrance door. With only 1 minute drive from your doorstep to the Peace Keepers Way, your are only 25 minutes to anywhere in St. John`s. This opportunity only comes along once in a life time.. trust me! (id:9704)
Rooms
- Recreation room
- Size: 9`6""x16`8""
- Utility room
- Size: 9`6""x10`
- Bath (# pieces 1-6)
- Size: 4PC
- Bedroom
- Size: 8`7""x14`3""
- Bedroom
- Size: 8`6""x9`11""
- Bedroom
- Size: 9`3""x9`10""
- Kitchen
- Size: 10`10""x19`
- Living room
- Size: 20`2""x13`5""
- Porch
- Size: 7`6""x4`7""
Details
Updated on 2025-12-03 16:10:20- Year Built:2003
- Appliances:Dishwasher, Refrigerator, Microwave, Stove, Washer, Dryer
- Zoning Description:House
- Lot Size:1 acre
- Amenities:Recreation, Shopping
Additional details
- Building Type:House
- Floor Space:1556 sqft
- Architectural Style:Bungalow
- Stories:1
- Baths:2
- Half Baths:1
- Bedrooms:3
- Flooring Type:Laminate, Other
- Fixture(s):Drapes/Window coverings
- Foundation Type:Concrete
- Sewer:Septic tank
- Heating Type:Mini-Split
- Heating:Electric
- Exterior Finish:Vinyl siding
- Construction Style Attachment:Detached
School Zone
| Queen Elizabeth Regional High | L1 - L3 |
| Frank Roberts Junior High | 7 - 9 |
| Upper Gullies Elementary | K - 6 |
Mortgage Calculator
- Principal & Interest
- Property Tax
- Home Insurance
- PMI
