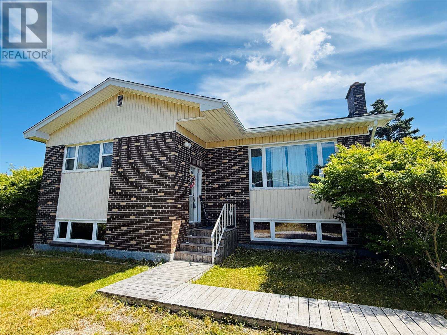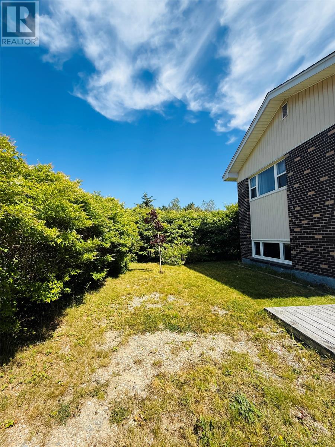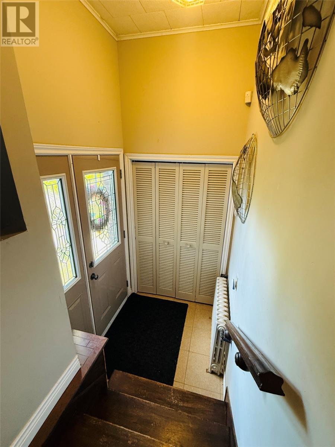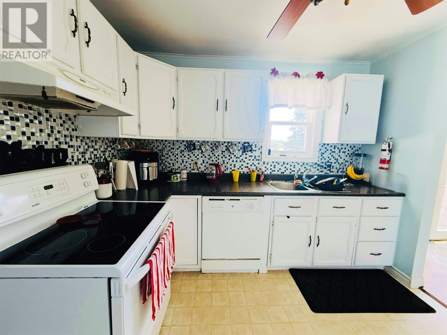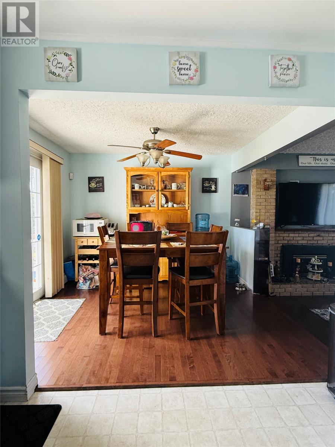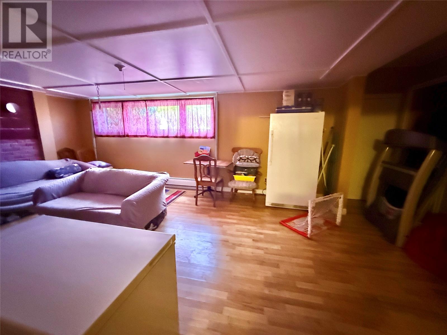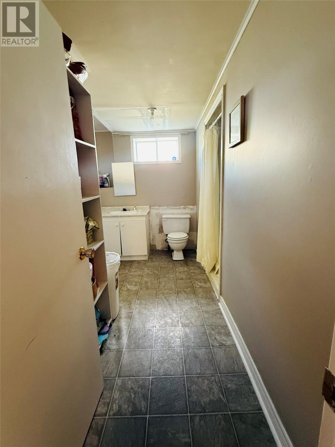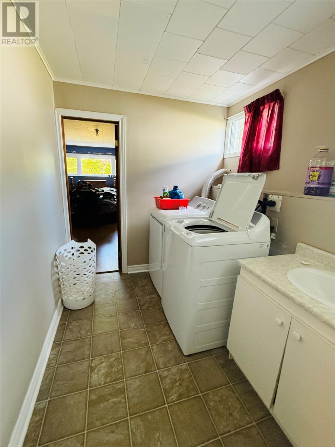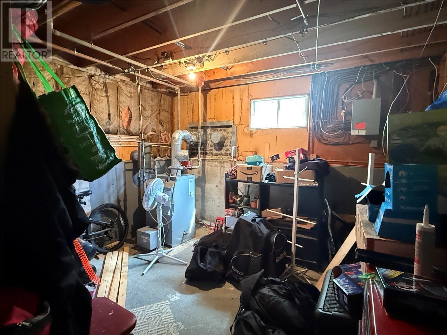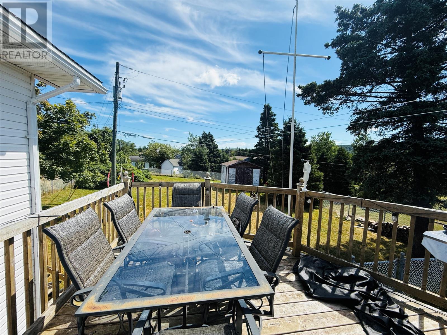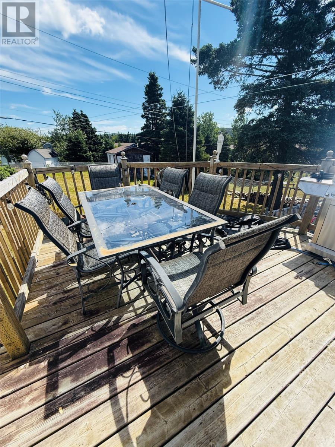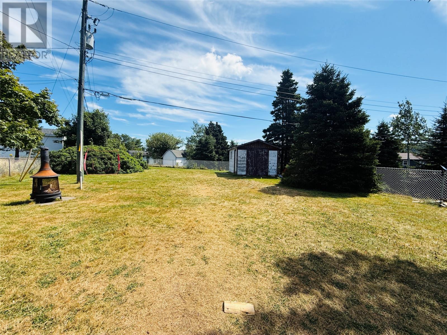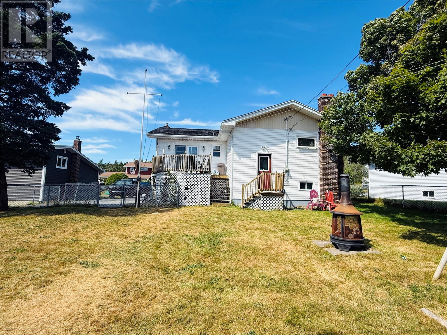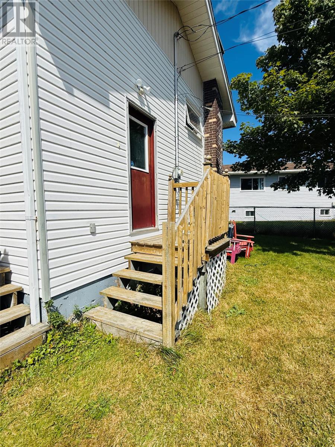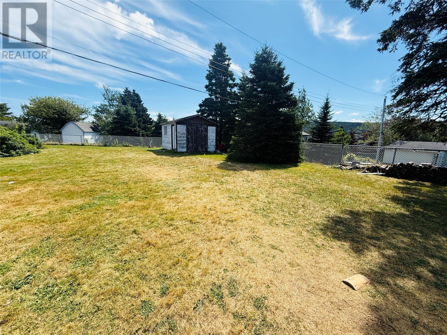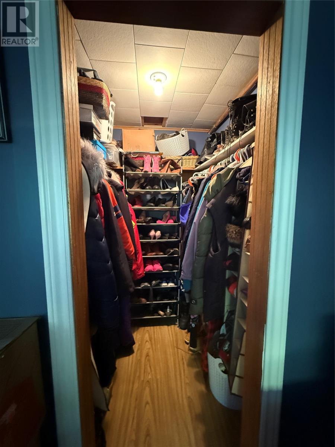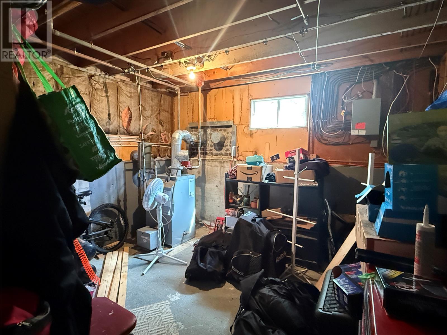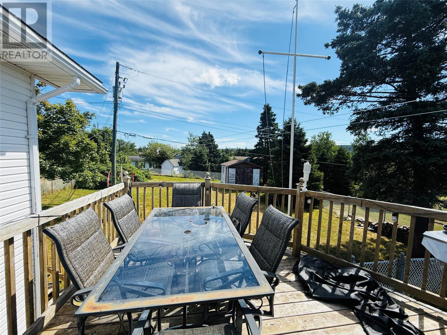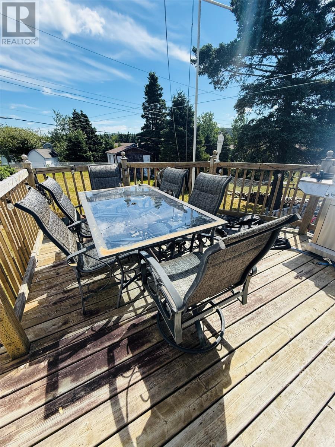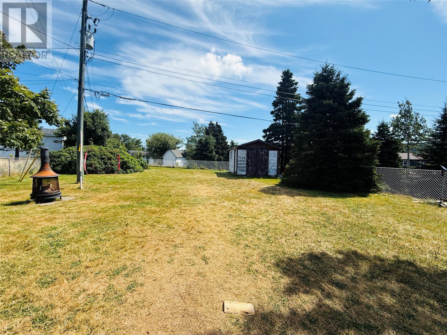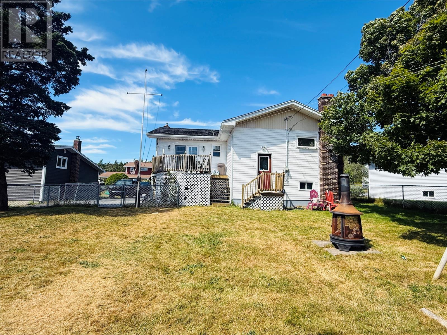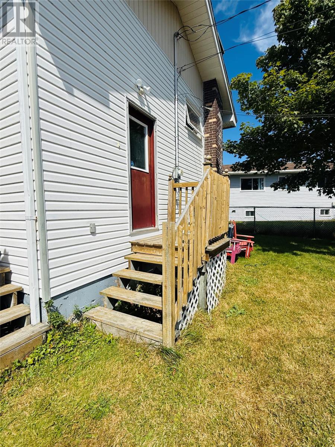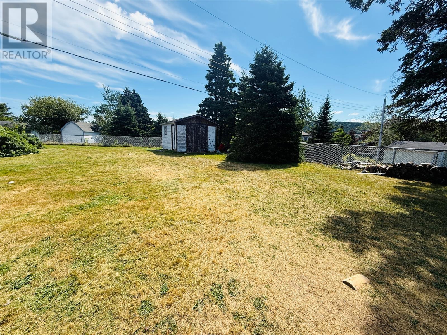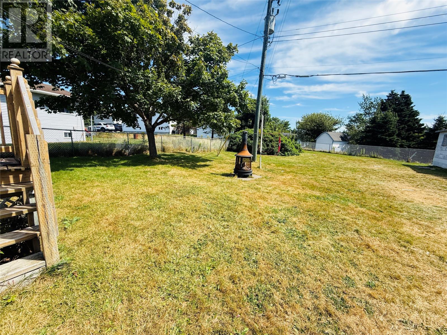Overview
- Single Family
- 5
- 2
- 2624
- 1975
Listed by: 3% Realty East Coast
Description
Welcome to 22 Ville Marie Drive â a spacious 5-bedroom, 2 bath detached family home in a prime location just a short walk from St. Anneâs Academy. The main level features a cozy sunken living room with a brick propane fire place, a bright kitchen that opens to the dining area, three generous bedrooms, and a full bathroom with double sinks. The fully developed lower level offers even more living space with a large rec room, two additional bedrooms, a 3-piece bathroom with laundry, and a utility room. Step outside from the dining area onto the deck and enjoy the rare bonus of a large, FULLY FENCED backyardâperfect for children, pets, and outdoor entertaining. A storage shed adds even more convenience. Bring your vision and a little TLC and make this spacious house your dream family home. (id:9704)
Rooms
- Bath (# pieces 1-6)
- Size: 11 x 6.25
- Bedroom
- Size: 12.5 x 11
- Bedroom
- Size: 14 x 9
- Recreation room
- Size: 22.5 x 13.25
- Utility room
- Size: 12.25 x 13.25
- Bath (# pieces 1-6)
- Size: 12.5 x 4.7
- Bedroom
- Size: 12.5 x 9
- Bedroom
- Size: 12.5 x 12.5
- Bedroom
- Size: 12.5 x 11
- Dining room
- Size: 11 x 10
- Kitchen
- Size: 10.5 x 10
- Living room
- Size: 20 x 12
- Porch
- Size: 7 x 4.5
Details
Updated on 2025-11-05 16:10:09- Year Built:1975
- Appliances:Refrigerator, Stove
- Zoning Description:House
- Lot Size:10,399 sq feet
- Amenities:Recreation
Additional details
- Building Type:House
- Floor Space:2624 sqft
- Architectural Style:Bungalow
- Stories:1
- Baths:2
- Half Baths:0
- Bedrooms:5
- Rooms:13
- Flooring Type:Hardwood, Laminate, Mixed Flooring, Other
- Foundation Type:Concrete
- Sewer:Municipal sewage system
- Heating Type:Baseboard heaters, Hot water radiator heat, Radiant heat
- Heating:Oil, Propane
- Exterior Finish:Brick, Vinyl siding
- Construction Style Attachment:Detached
Mortgage Calculator
- Principal & Interest
- Property Tax
- Home Insurance
- PMI
