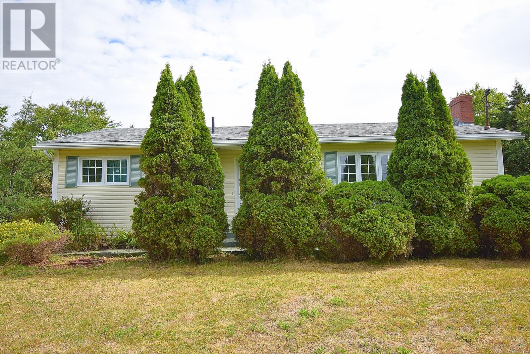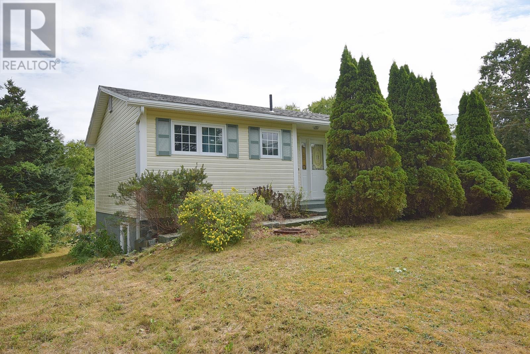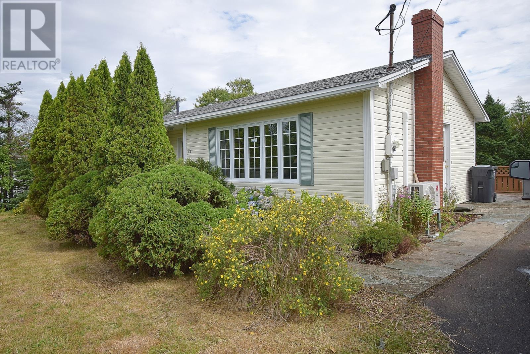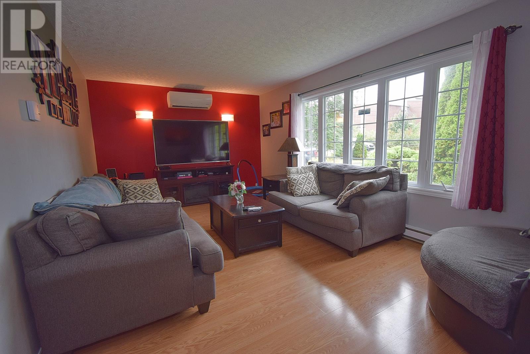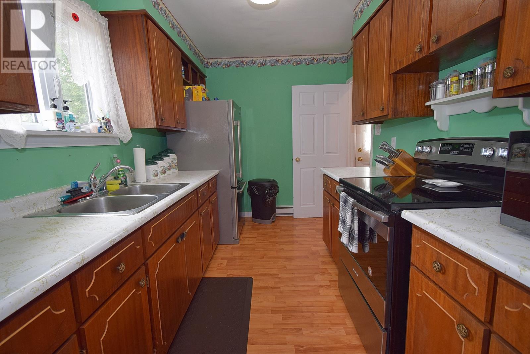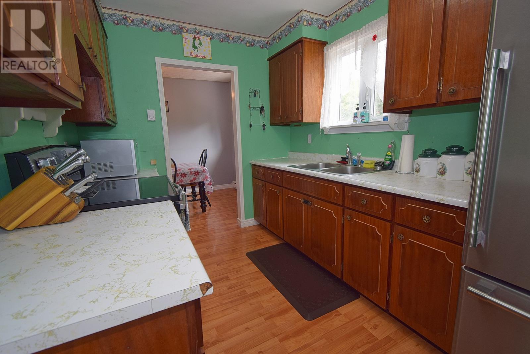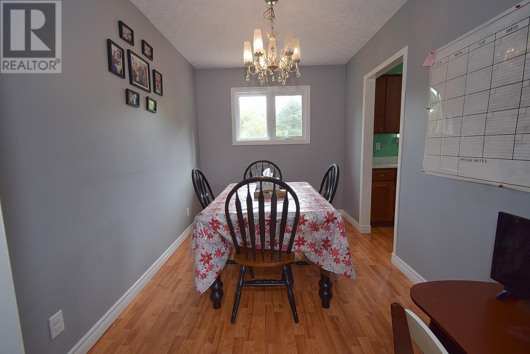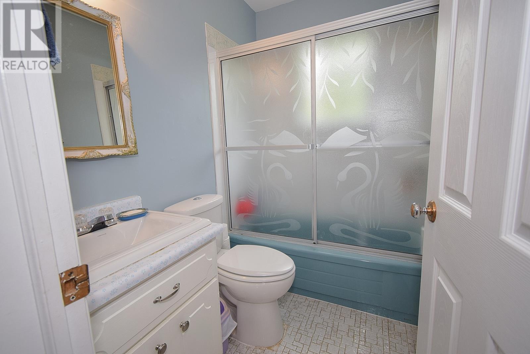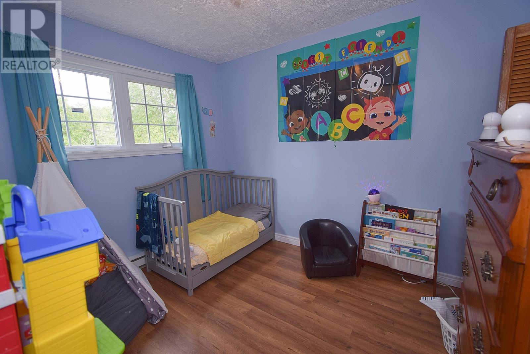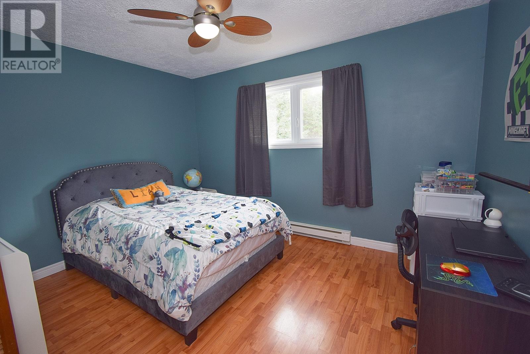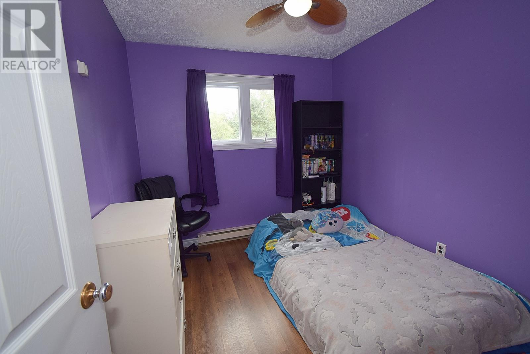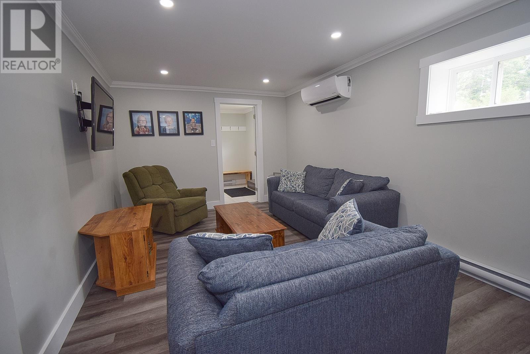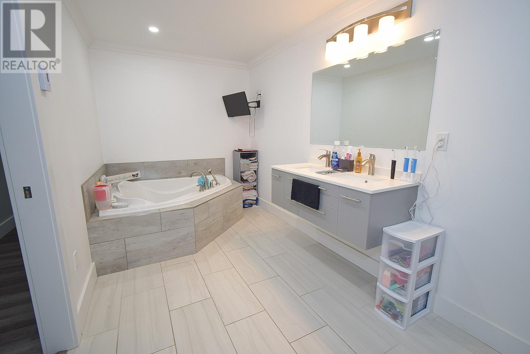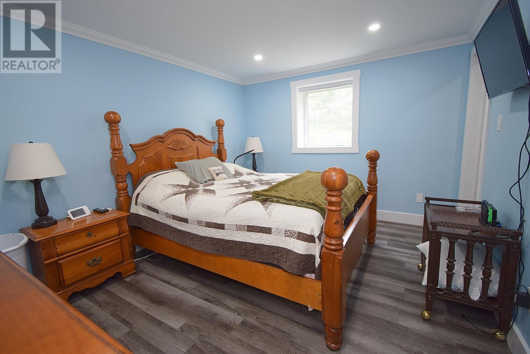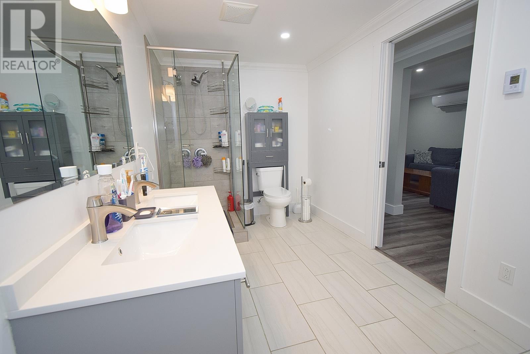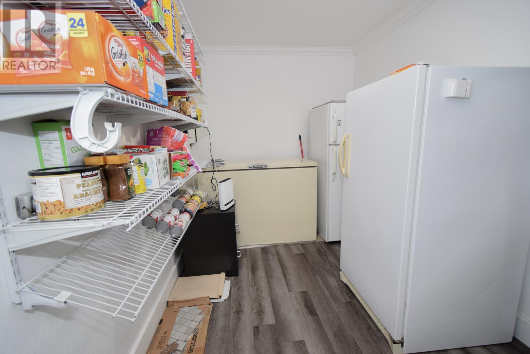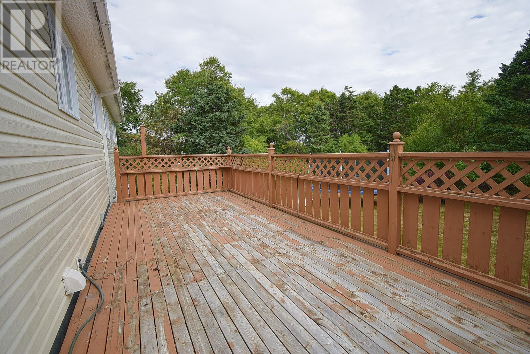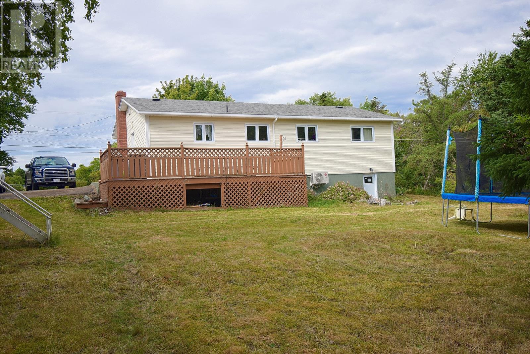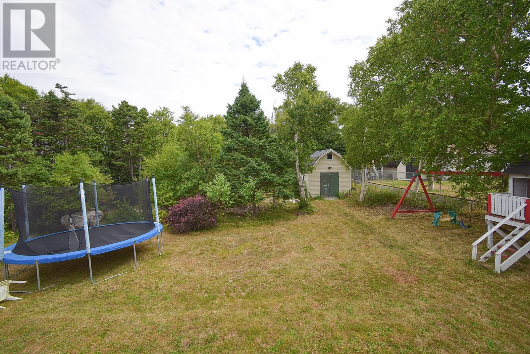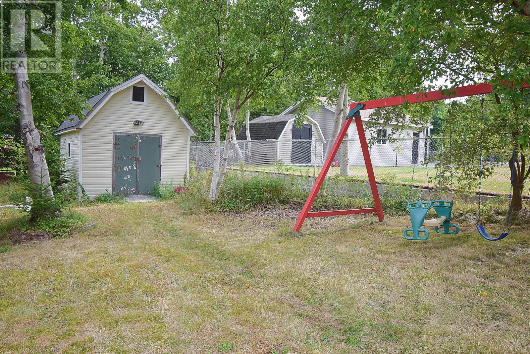Overview
- Single Family
- 4
- 2
- 2016
- 1975
Listed by: 4 Percent Real Estate Professionals Inc.
Description
Located directly across from Upper Gullies Elementary, this well-cared-for bungalow sits on a beautifully landscaped half-acre lot with mature trees, shrubs, and flowers. The main floor offers a bright kitchen, dining area, comfortable living space, three bedrooms, and a full bathroom, making it ideal for family living. The fully developed, recently renovated basement is bright and modern, featuring a spacious rec room, a large bedroom with walk-in closet, and a luxurious spa-inspired bathroom complete with in-floor heating, double sinks, a corner jetted tub, and a glass shower. Comfort and efficiency are ensured with mini split heat pumps on both levels, while outside youâll find a large private backyard, plenty of paved parking, and a storage shed. This 4-bedroom, 2-bathroom home combines modern upgrades with a peaceful setting, offering excellent value in a family-friendly neighbourhood. As per attached Seller`s Direction, there will be no conveyance of offers prior to 6pm on September 2 with offers to remain open until 11pm the same day. (id:9704)
Rooms
- Bedroom
- Size: 13 x 10.5
- Laundry room
- Size: 14 x 7.5
- Recreation room
- Size: 16.8 x 10
- Storage
- Size: 10.6 x 7.3
- Bedroom
- Size: 10.6 x 9
- Bedroom
- Size: 11.6 x 8
- Bedroom
- Size: 12.6 x 10
- Dining room
- Size: 11.6 x 8
- Kitchen
- Size: 11.6 x 8
- Living room
- Size: 19.6 x 11.6
Details
Updated on 2025-09-05 16:10:08- Year Built:1975
- Appliances:Dishwasher
- Zoning Description:House
- Lot Size:105 x 200
Additional details
- Building Type:House
- Floor Space:2016 sqft
- Architectural Style:Bungalow
- Stories:1
- Baths:2
- Half Baths:0
- Bedrooms:4
- Rooms:10
- Flooring Type:Ceramic Tile, Laminate
- Foundation Type:Poured Concrete
- Sewer:Municipal sewage system
- Heating Type:Baseboard heaters, Mini-Split
- Heating:Electric
- Exterior Finish:Vinyl siding
- Construction Style Attachment:Detached
Mortgage Calculator
- Principal & Interest
- Property Tax
- Home Insurance
- PMI
