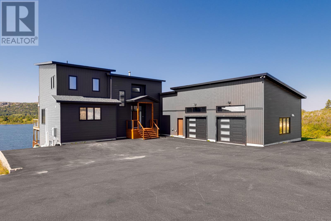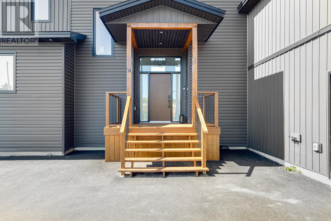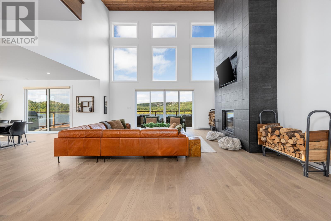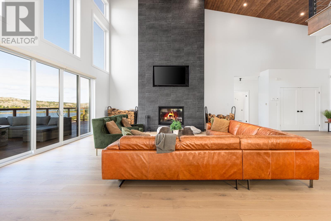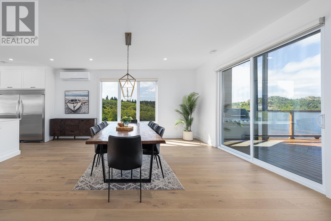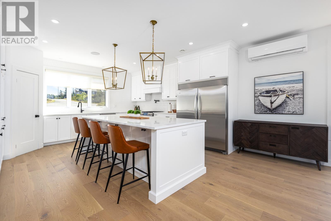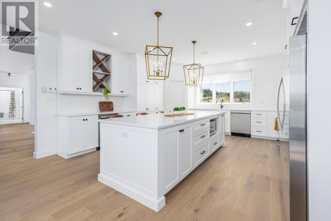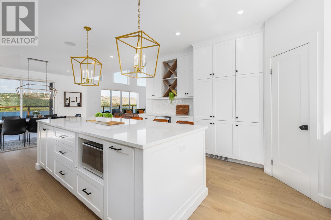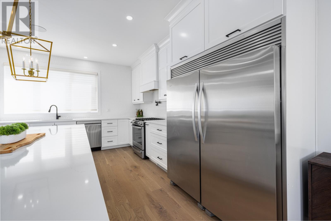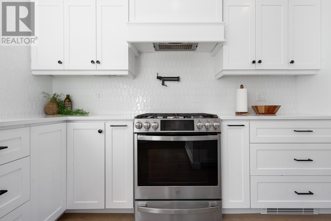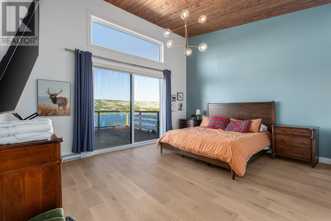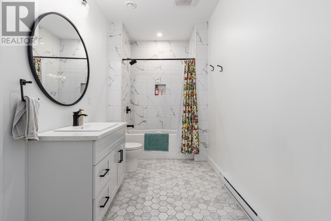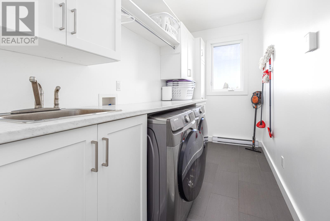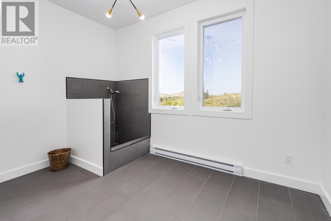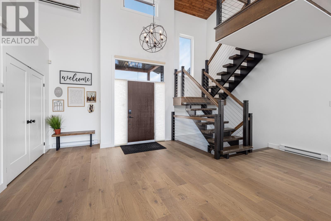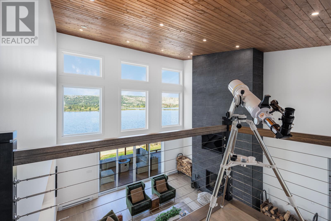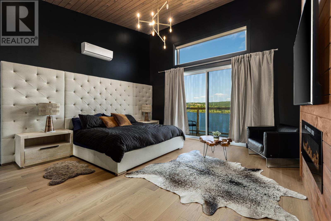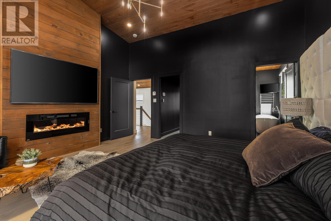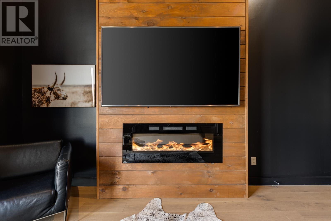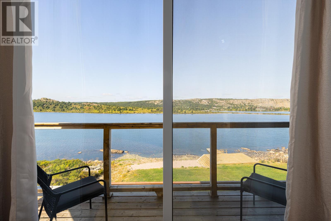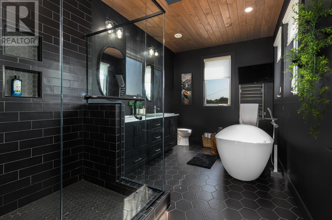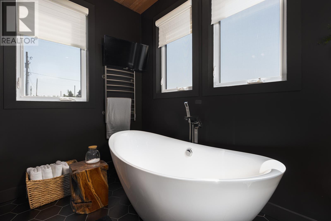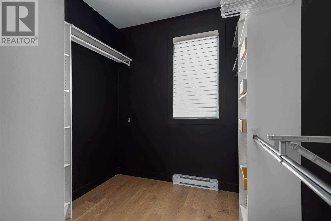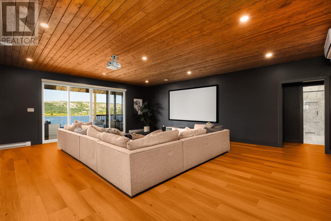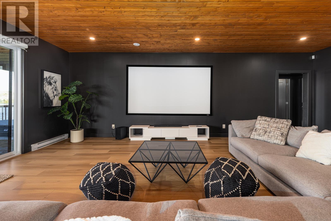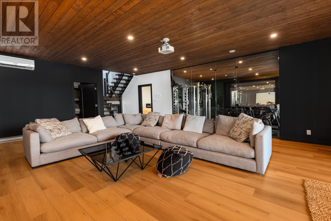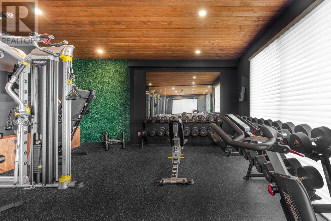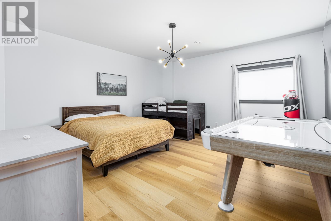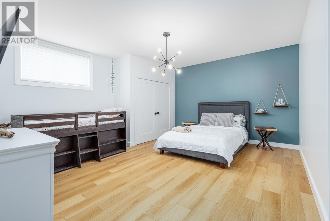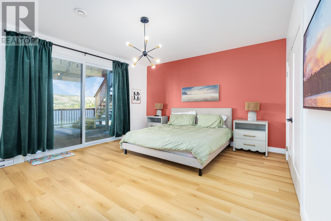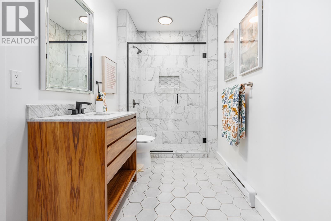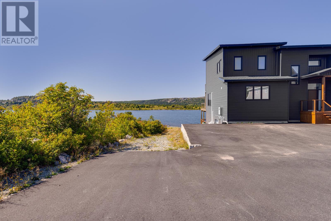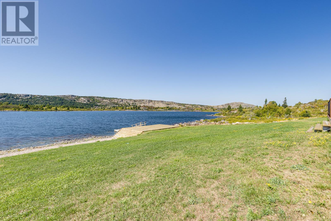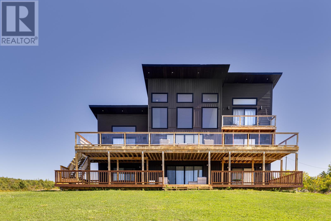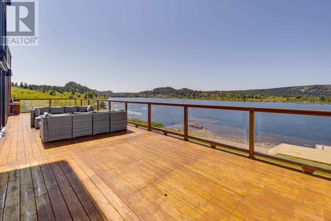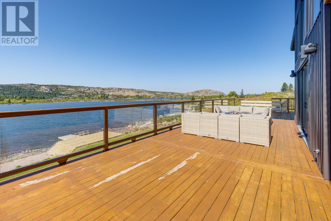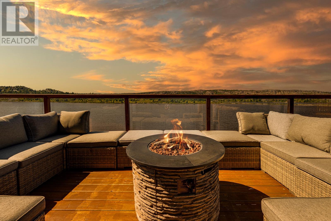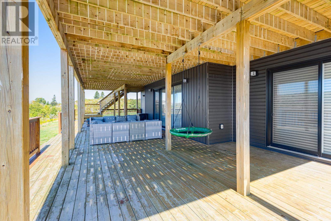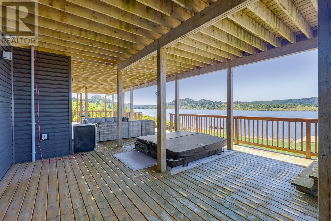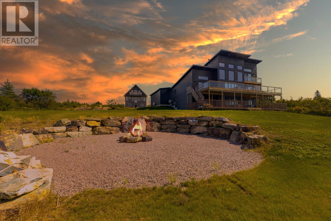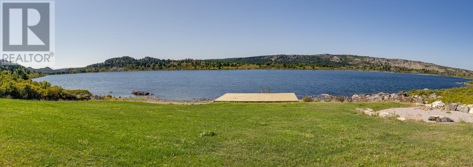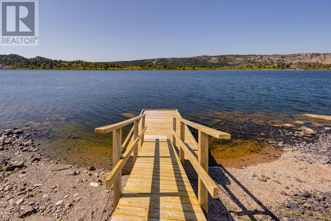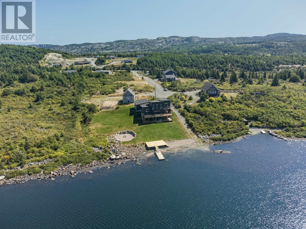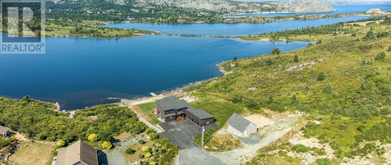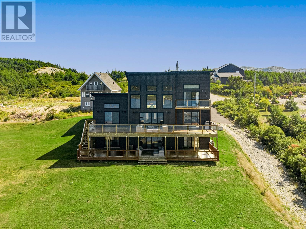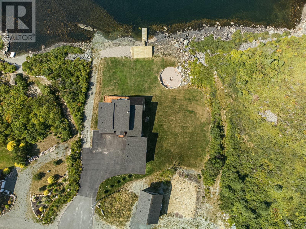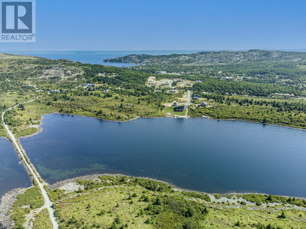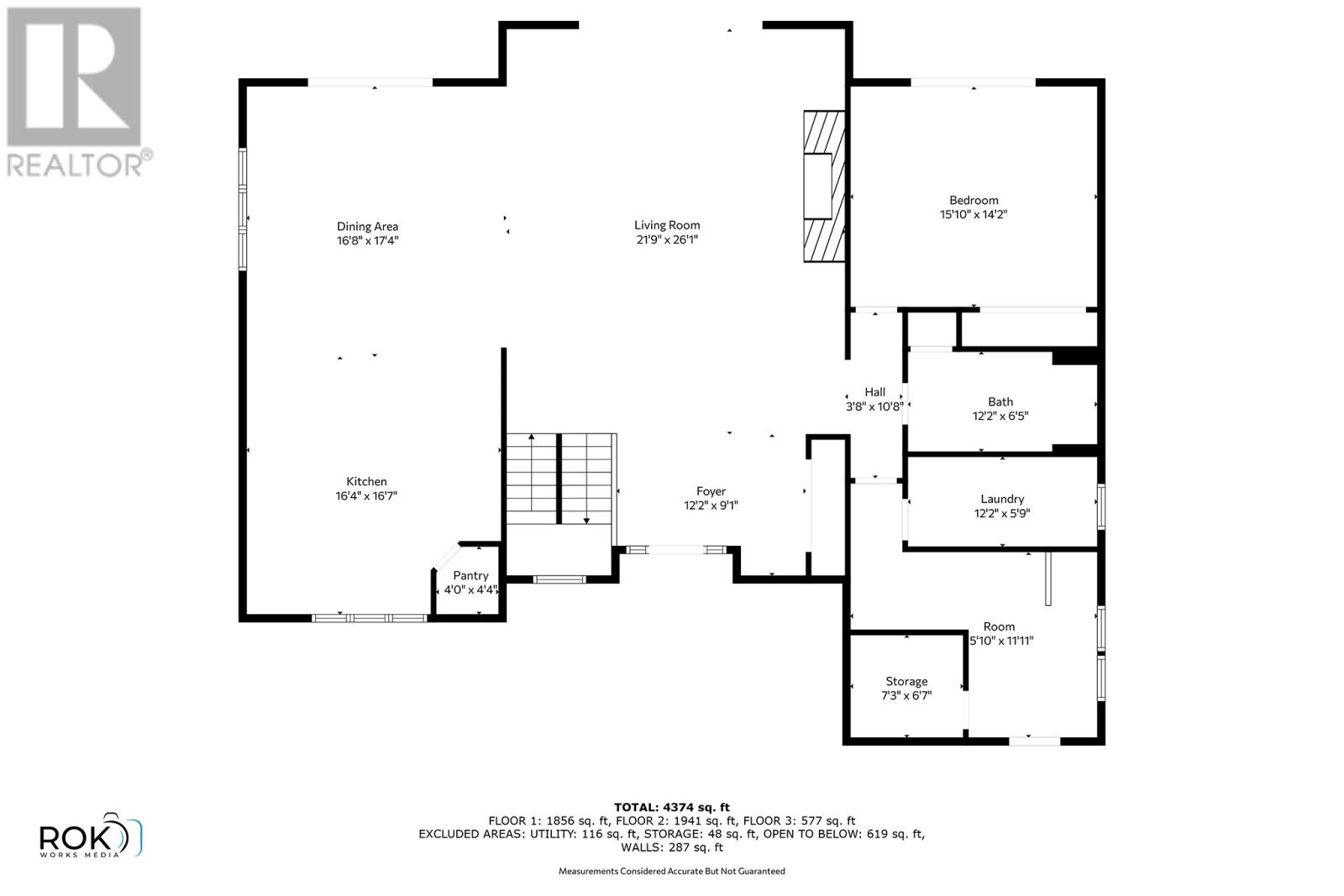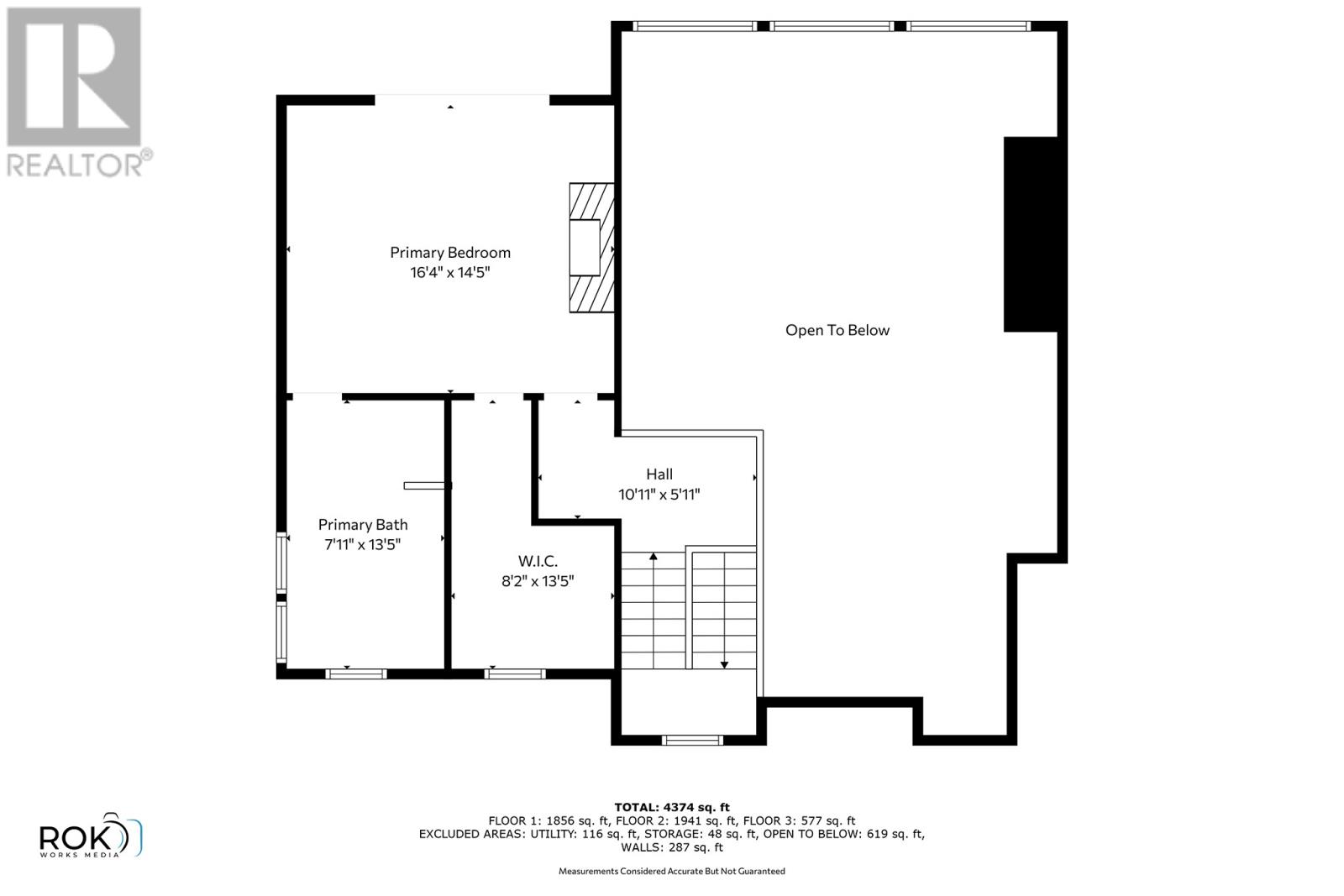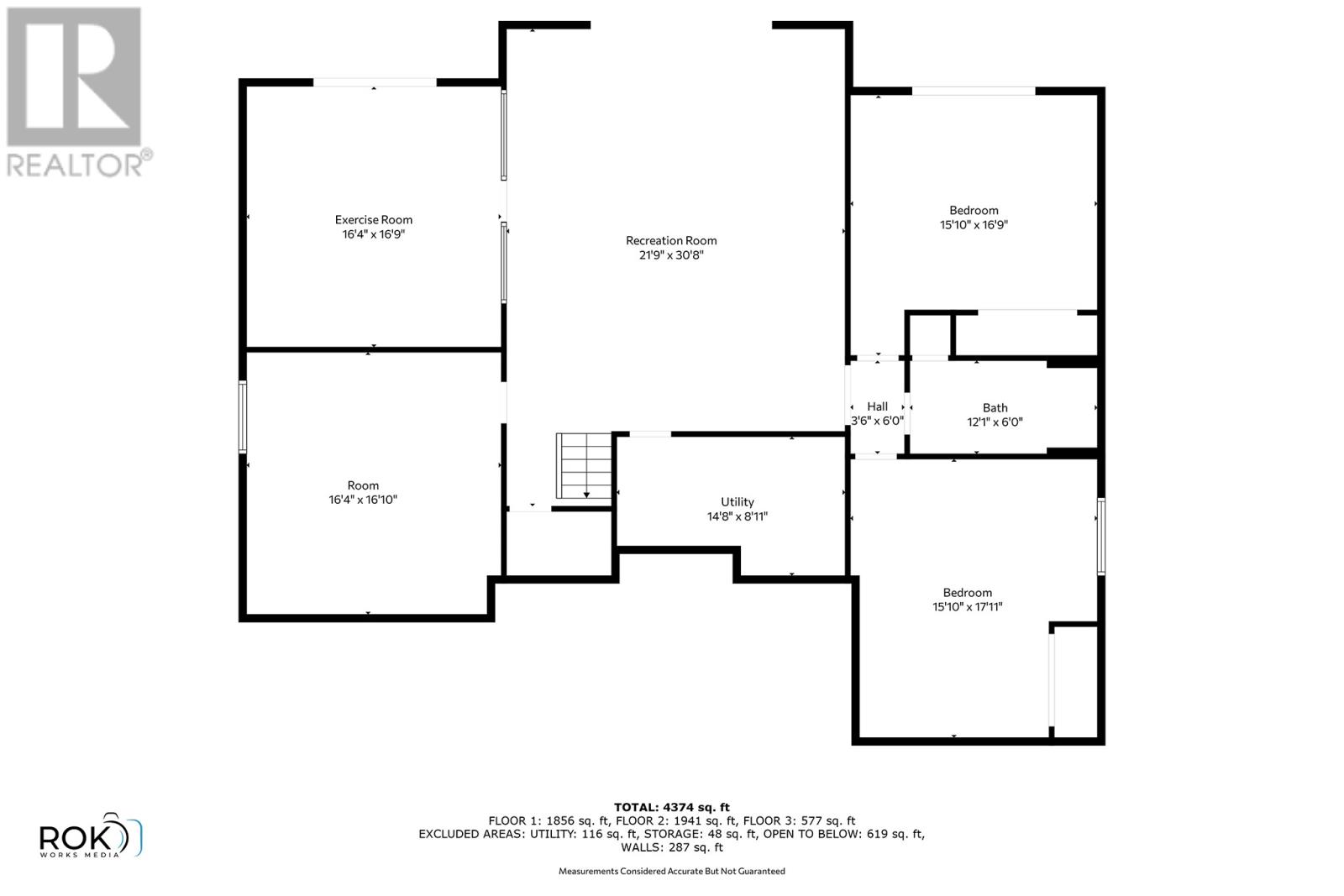Overview
- Single Family
- 4
- 3
- 5334
- 2020
Listed by: RE/MAX Infinity Realty Inc. - Sheraton Hotel
Description
Escape to Brigus and experience the perfect blend of comfort and style in this exceptional waterfront retreat. Offering more than 5,000 square feet of like-new living space, this property can serve as your year-round residence, a weekend escape, or the ultimate summer getaway. The main level showcases a spacious great room with soaring windows that frame picturesque pond views and a wood-burning fireplace that creates a warm centerpiece. Step outside to a full-width deck designed for entertaining or simply soaking in the scenery. The custom kitchen is both functional and impressive, featuring sleek white cabinetry, granite counters, and a generous island with seating. A bedroom, full bath, and convenient laundry area complete this floor. Upstairs, the primary suite makes a statement with its dramatic 20-foot ceilings, large walk-in closet, and spa-inspired ensuite with five fixtures. A private balcony off the suite provides the perfect spot to take in both sunrise and sunset. The fully developed walk-out lower level expands your living options with a bright rec room, a fitness space, and two additional bedrooms. Outside, youâll find a paved driveway, a three-car garage, and your very own dock - everything you need for summer fun on the water. (id:9704)
Rooms
- Bedroom
- Size: 15.1x16.9
- Bedroom
- Size: 15.1x17.11
- Games room
- Size: 16.4x16.9
- Office
- Size: 16.4x16.1
- Recreation room
- Size: 21.9x30.8
- Utility room
- Size: 14.8x8.1
- Bath (# pieces 1-6)
- Size: B4
- Bedroom
- Size: 15.1x14.2
- Dining room
- Size: 16.8x17.4
- Foyer
- Size: 12.2x9.1
- Kitchen
- Size: 16.4x16.7
- Laundry room
- Size: 12.2x5.9
- Living room - Fireplace
- Size: 21.9x26.1
- Mud room
- Size: 5.10x11.1
- Storage
- Size: 7.3x6.7
- Ensuite
- Size: B5
- Primary Bedroom
- Size: 16.4x14.5
Details
Updated on 2025-09-14 16:10:07- Year Built:2020
- Appliances:Dishwasher
- Zoning Description:House
- Lot Size:173x170x156x102x59x22
- View:View
Additional details
- Building Type:House
- Floor Space:5334 sqft
- Stories:1
- Baths:3
- Half Baths:0
- Bedrooms:4
- Rooms:17
- Flooring Type:Ceramic Tile, Hardwood, Mixed Flooring
- Foundation Type:Poured Concrete
- Sewer:Septic tank
- Cooling Type:Air exchanger
- Heating Type:Heat Pump, Mini-Split
- Heating:Electric
- Exterior Finish:Vinyl siding, Wood
- Construction Style Attachment:Detached
Mortgage Calculator
- Principal & Interest
- Property Tax
- Home Insurance
- PMI
