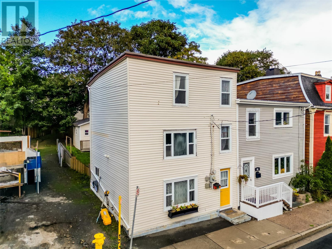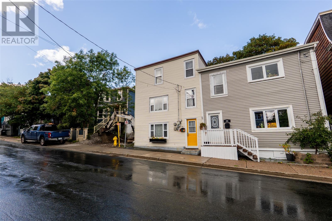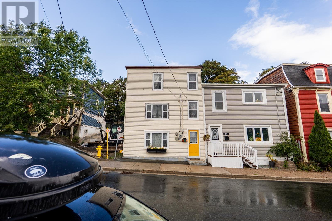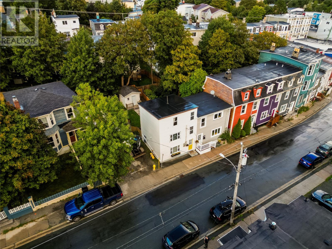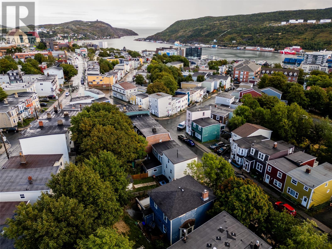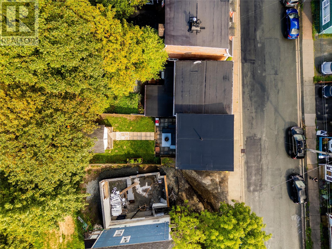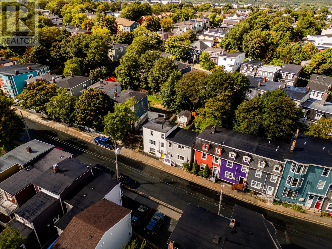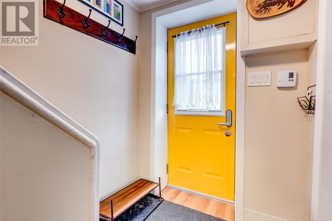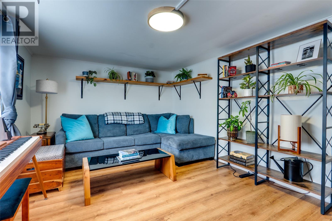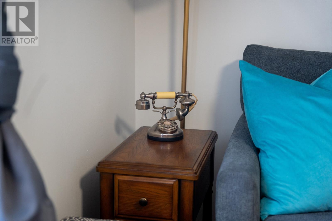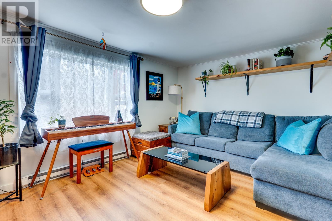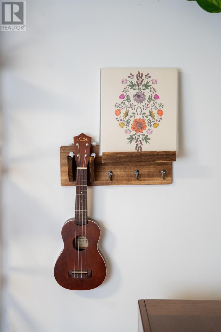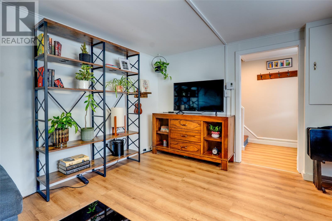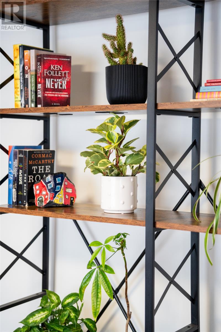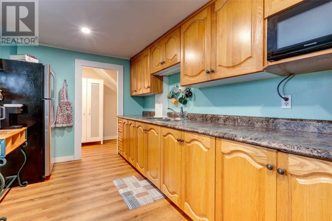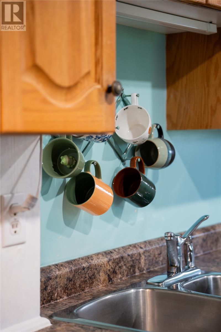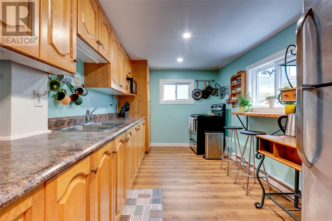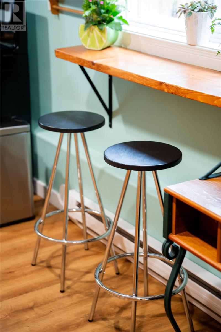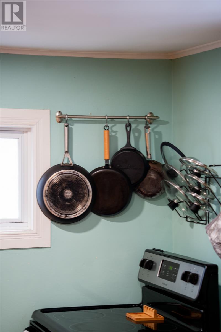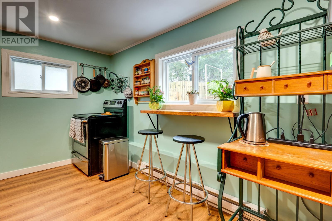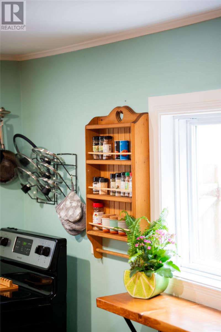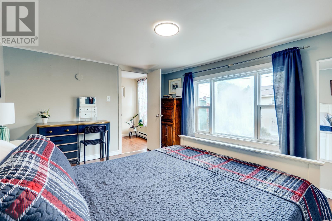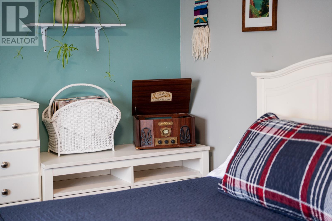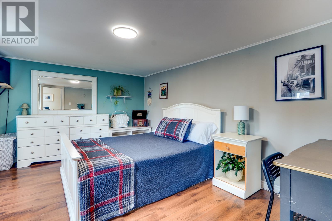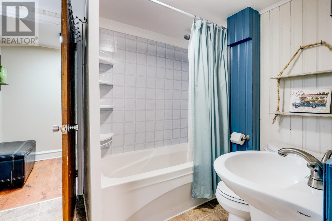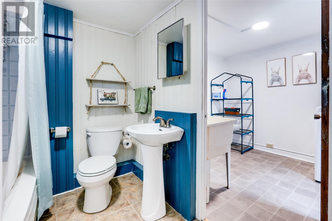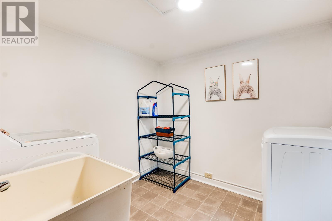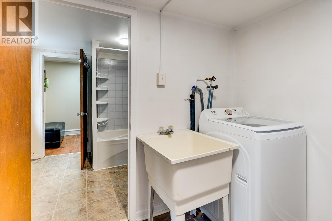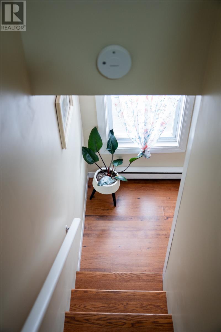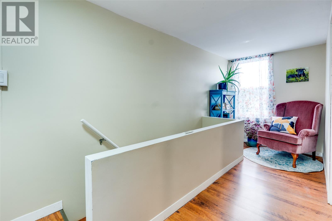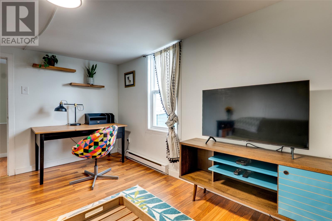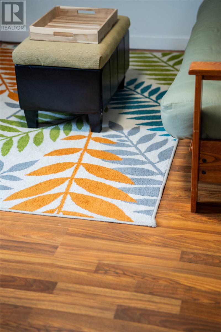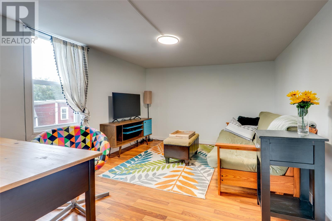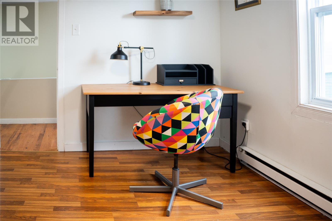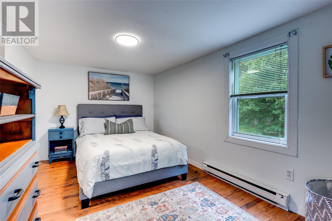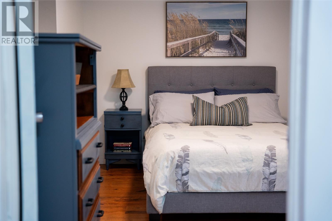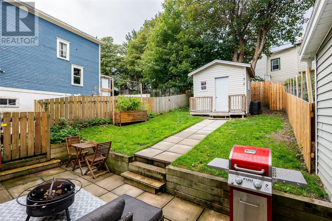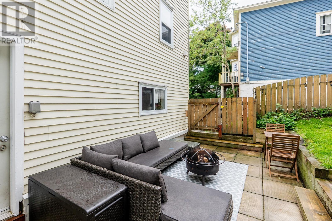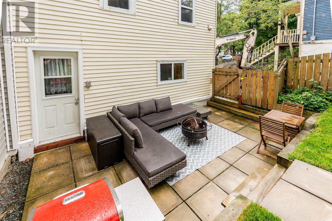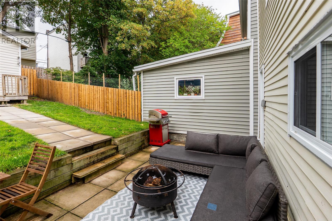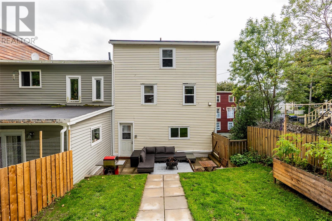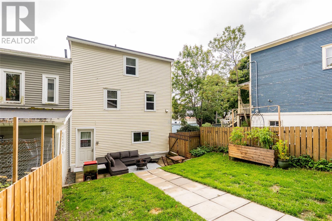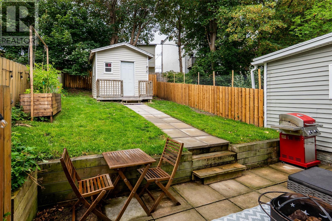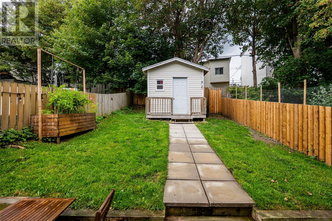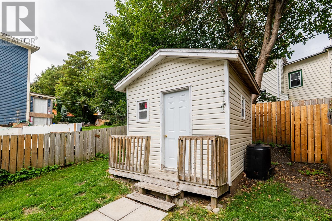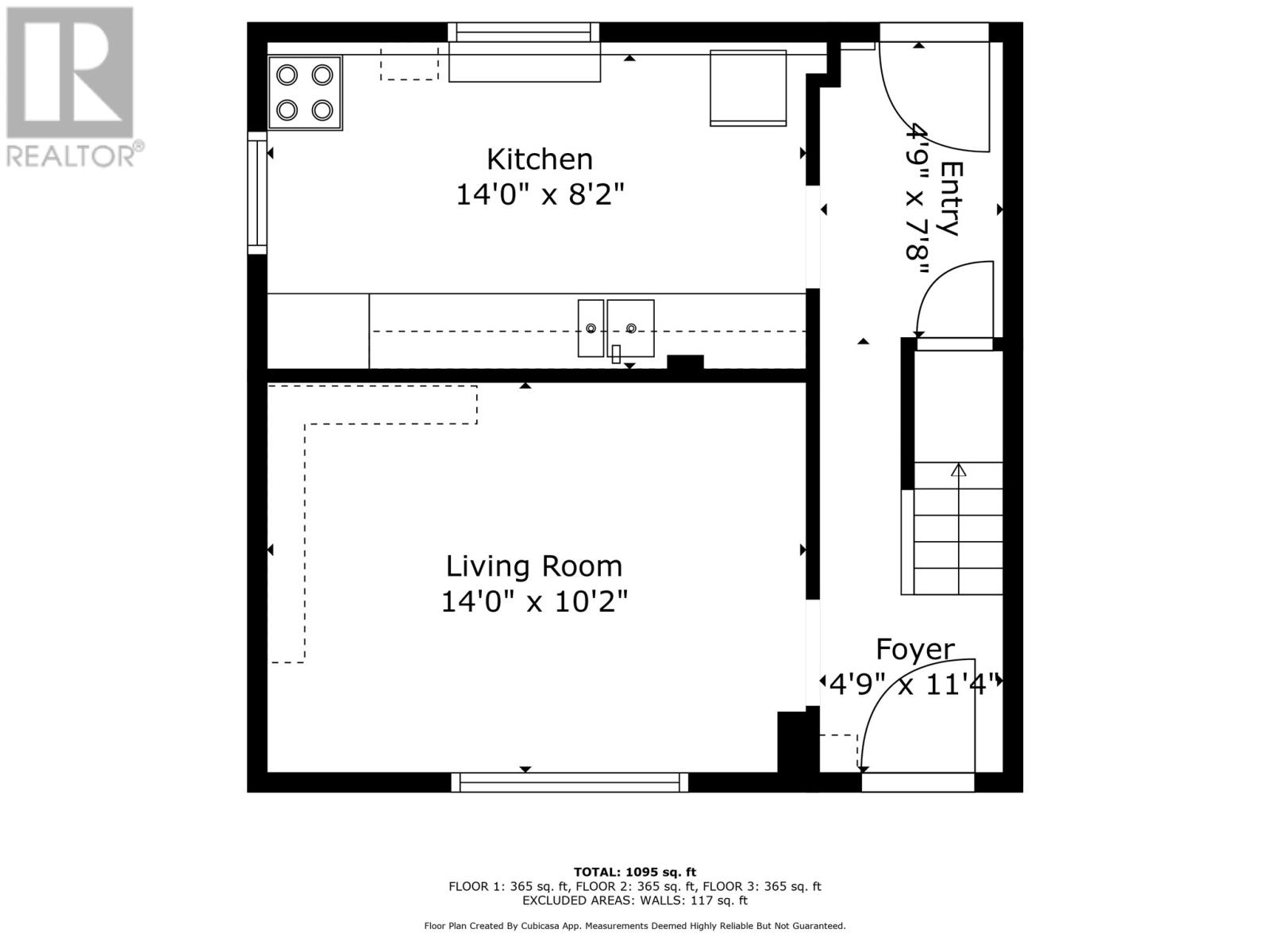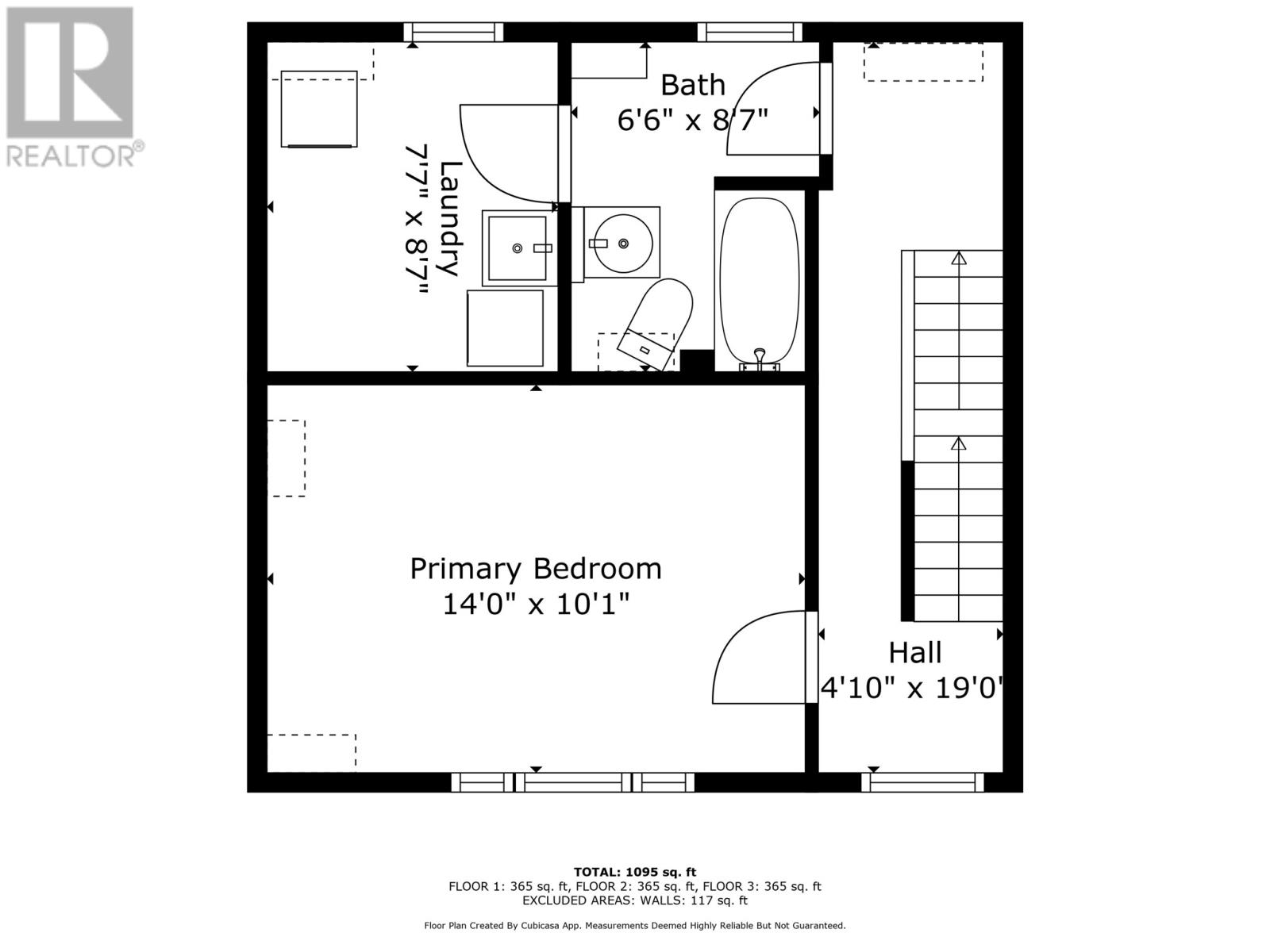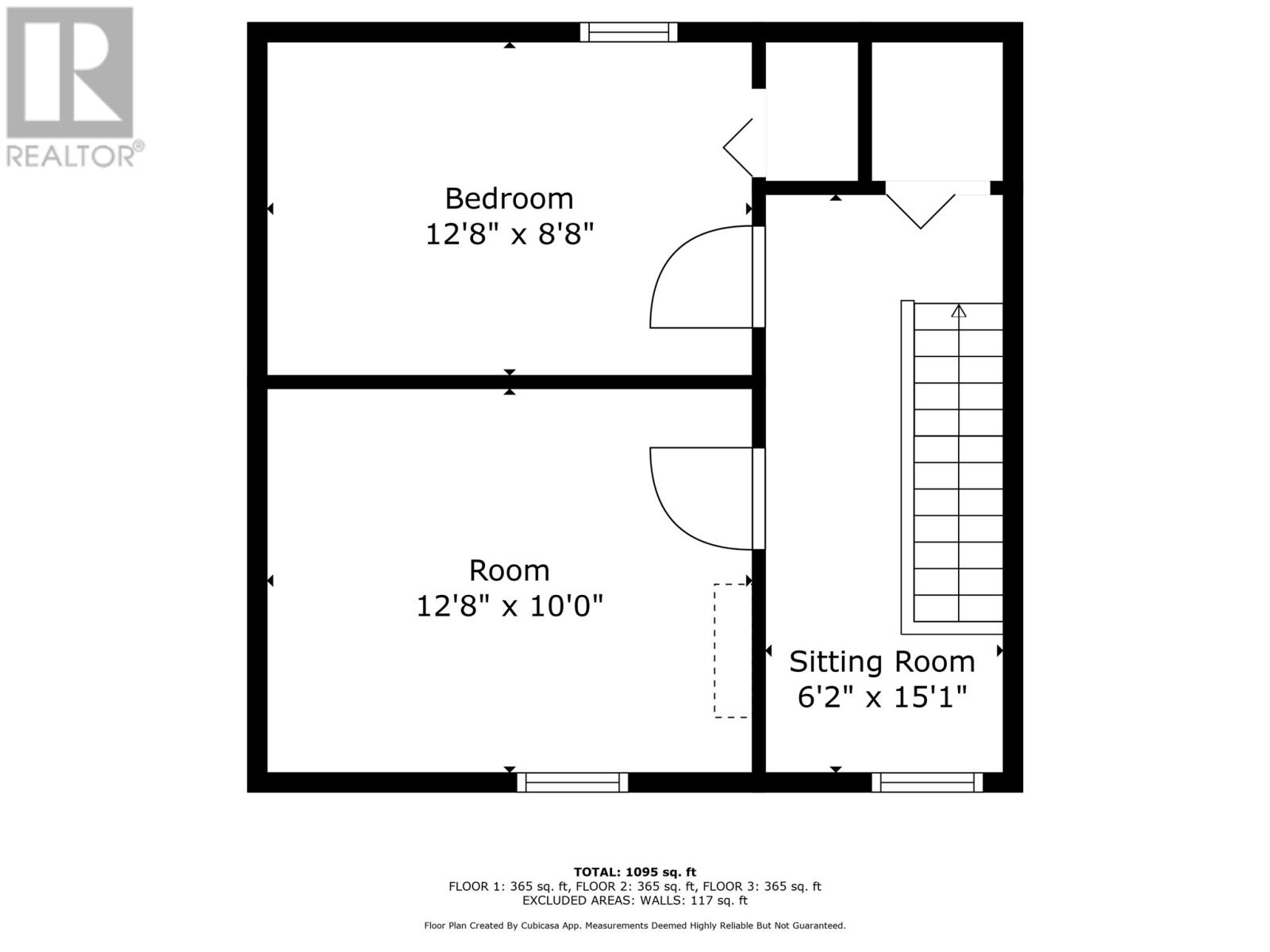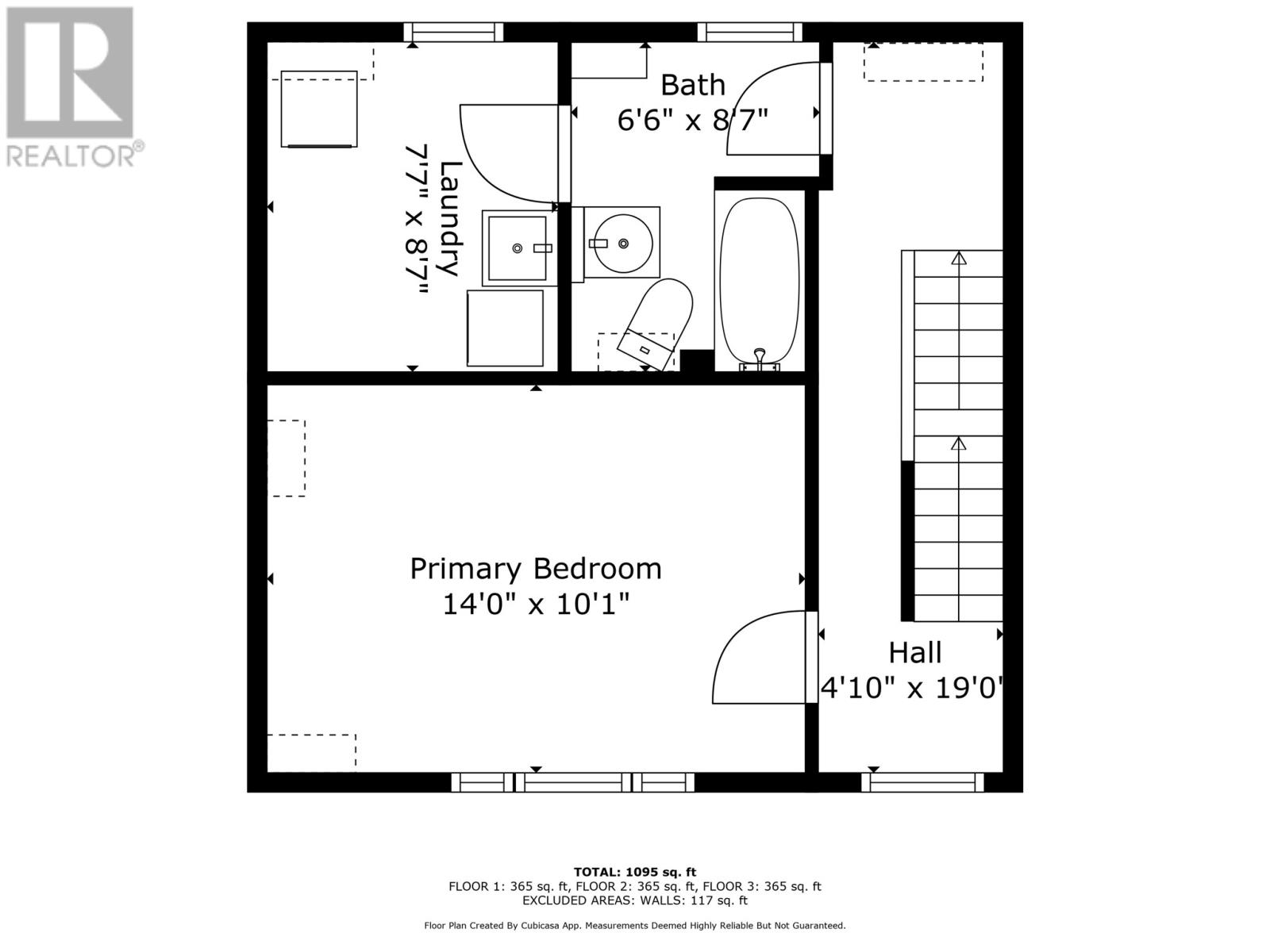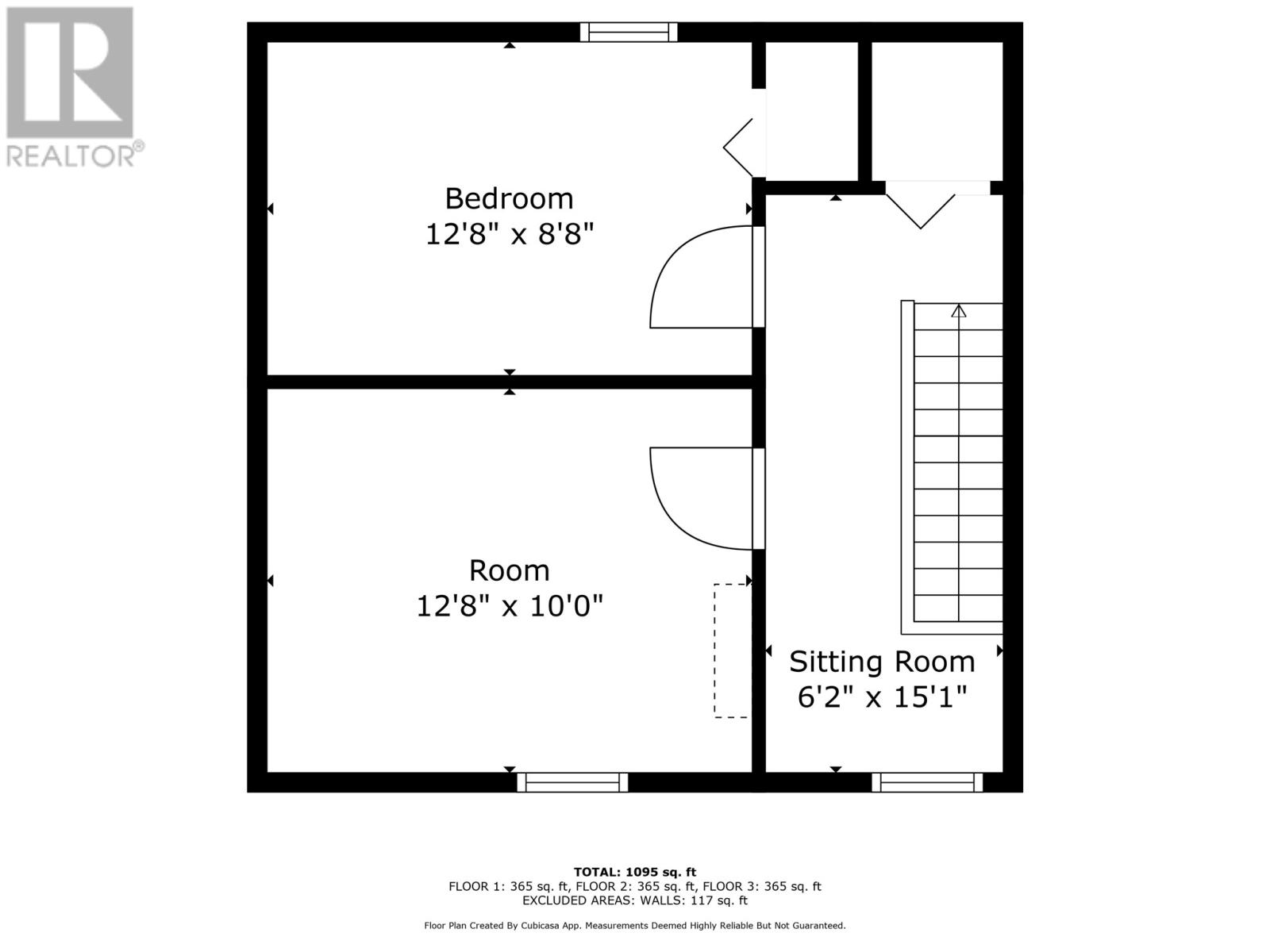Overview
- Single Family
- 3
- 1
- 1200
- 1930
Listed by: 3% Realty East Coast
Description
Searching for a cozy place to call home, the perfect Airbnb, or your very first property? Then welcome to 26 Pennywell Road. Located in the heart of St. Johnâs, this 3-bedroom, 1-bathroom, 1,200 sq. ft. property is calling your name. As the first home in the row, it offers excellent curb appeal and a central location close to all amenities. This property has seen many upgrades, including a commercial-grade rubberized roof, all-electric heat, vinyl windows, new flooring on the main floor, two new staircases with modern railing, and updated light fixtures throughout. Structural improvements include new structural beams under the home, a new cement footing in the back, and a 2020 hot water tank. The bathroom features a new tub surround and sink, while the laundry area includes a new washer, dryer, and vinyl flooring. A new closet has been added in the hallway and another in the adjacent bedroom. Outside, enjoy a fully fenced yard with a new fence, retaining wall, fresh sod, and patio stones. Along with a shed, and a ground-level deck that captures afternoon and evening sun. Most furniture is also negotiable. Upgraded and move-in ready, this home combines comfort, convenience, and investment potential in the historic centre of St. Johnâs. With its cozy appeal and no sellerâs directive in place, this property wonât last longâschedule your viewing today! (id:9704)
Rooms
- Foyer
- Size: 4.9x11.4
- Kitchen
- Size: 14.0x8.2
- Living room
- Size: 14.0x10.2
- Porch
- Size: 4.9x7.8
- Bath (# pieces 1-6)
- Size: 6.6x8.7
- Bedroom
- Size: 14.0x10.1
- Laundry room
- Size: 7.7x8.7
- Bedroom
- Size: 12.8x8.8
- Bedroom
- Size: 12.8x10.0
- Other
- Size: 6.2x15.1
Details
Updated on 2025-11-07 16:10:19- Year Built:1930
- Appliances:Refrigerator, Microwave, Stove, Washer, Dryer
- Zoning Description:House
- Lot Size:22x70
Additional details
- Building Type:House
- Floor Space:1200 sqft
- Stories:1
- Baths:1
- Half Baths:0
- Bedrooms:3
- Rooms:10
- Flooring Type:Mixed Flooring, Other
- Foundation Type:Concrete
- Sewer:Municipal sewage system
- Heating Type:Baseboard heaters
- Heating:Electric
- Exterior Finish:Vinyl siding
- Construction Style Attachment:Attached
Mortgage Calculator
- Principal & Interest
- Property Tax
- Home Insurance
- PMI
Listing History
| 2015-09-16 | $169,700 | 2015-09-02 | $169,700 | 2015-08-16 | $169,700 | 2015-06-26 | $174,000 | 2015-06-03 | $169,700 | 2015-04-04 | $179,000 |
