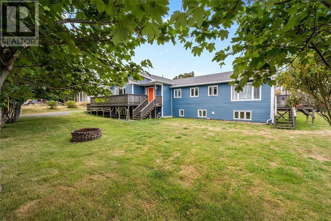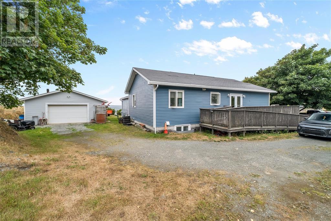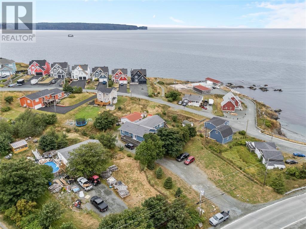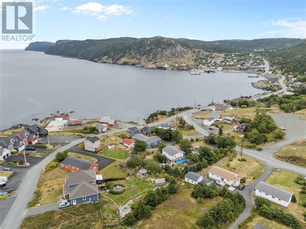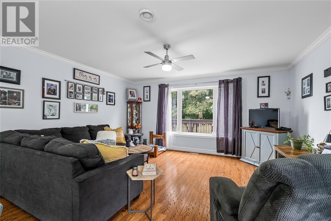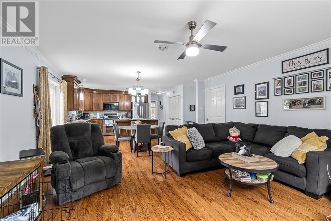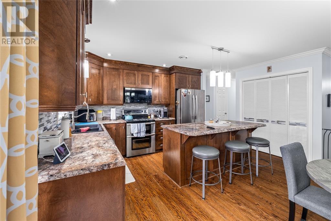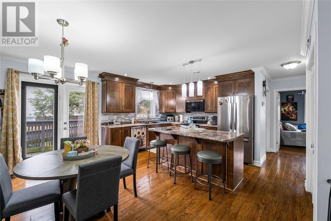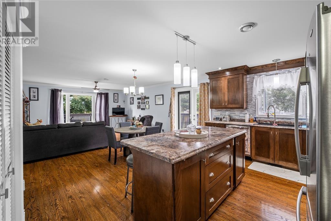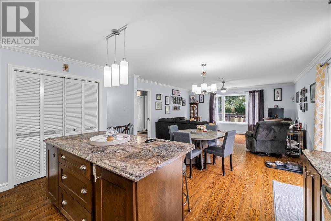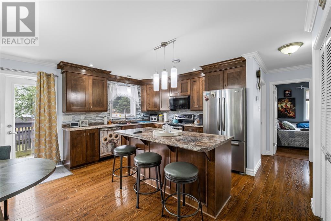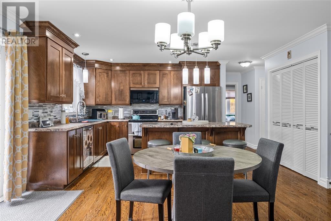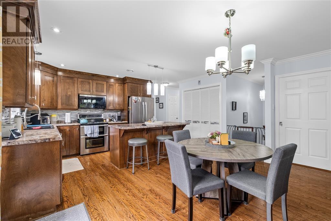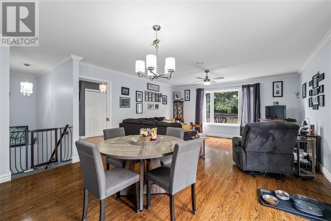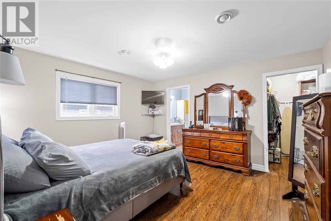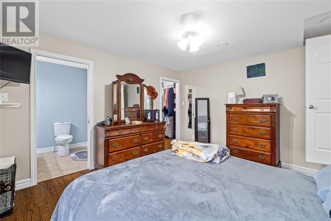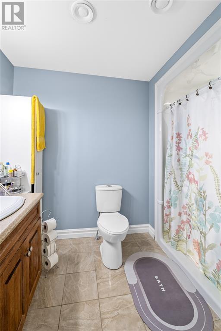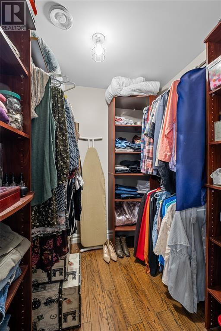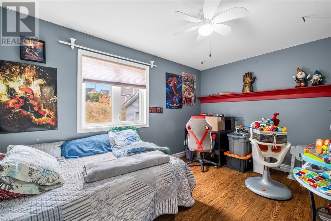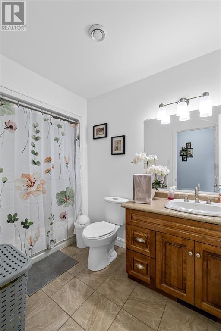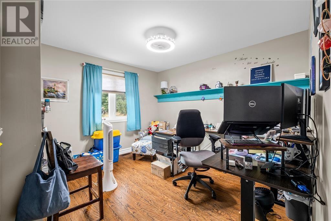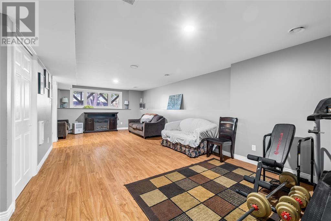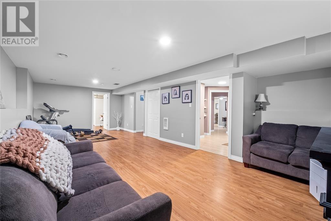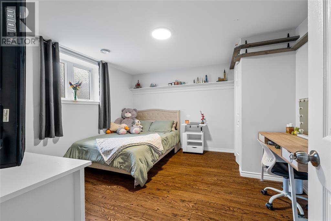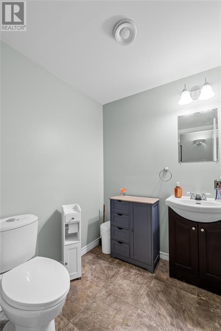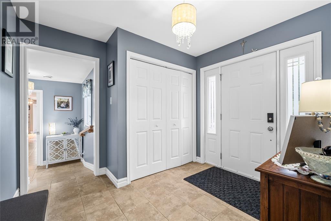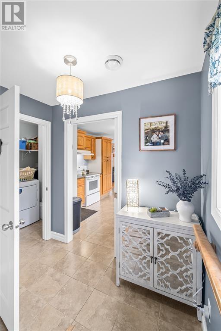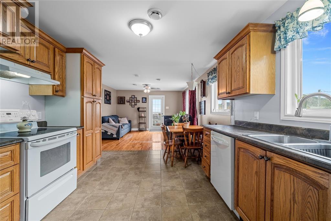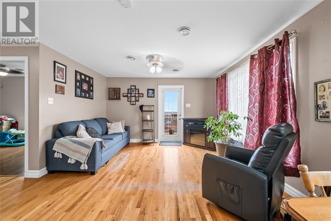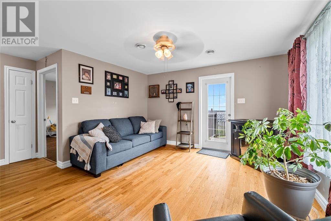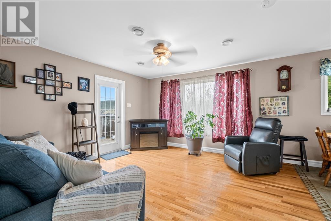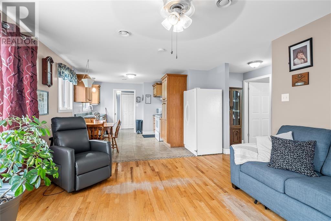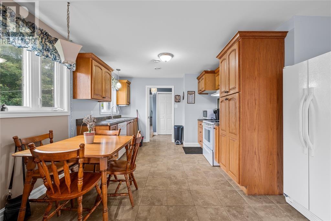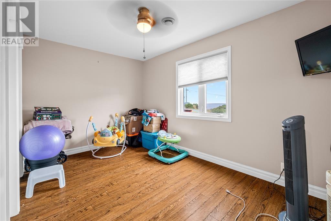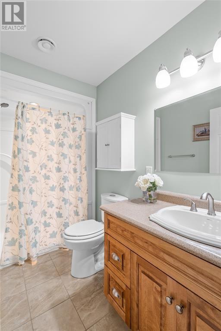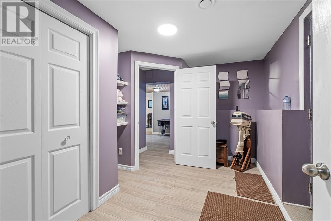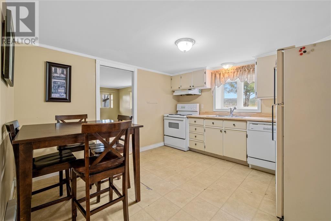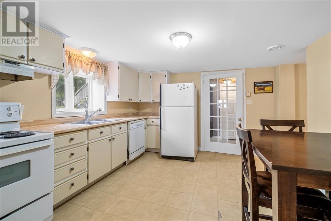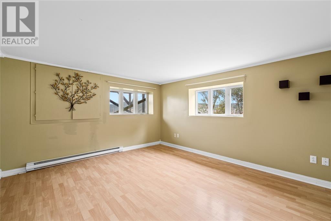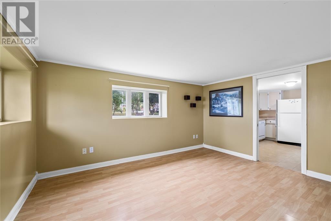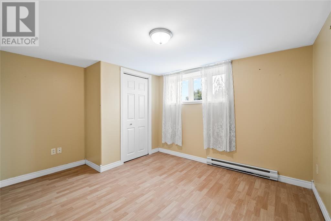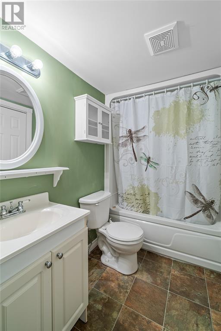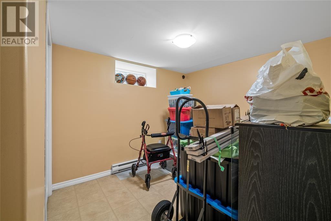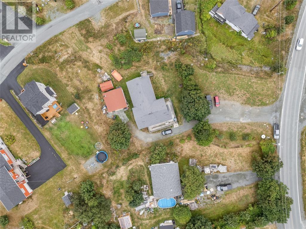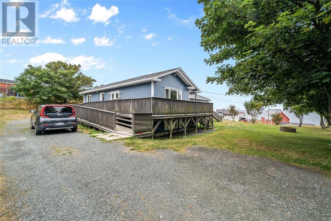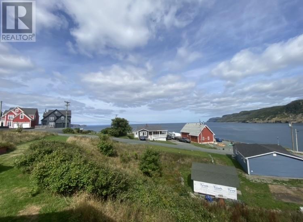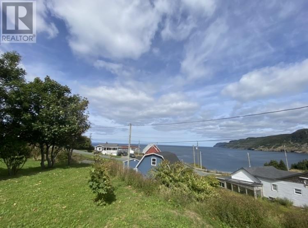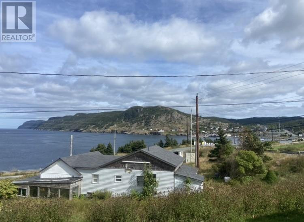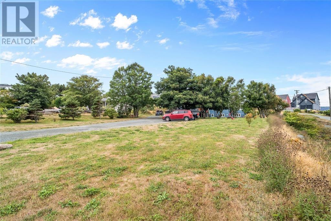Overview
- Single Family
- 6
- 5
- 4404
- 2013
Listed by: RE/MAX Realty Specialists
Description
Welcome to 88 Beachy Cove Road, a truly unique property in the heart of Portugal CoveâSt. Philipâs, offering over 4,400 sq. ft. of living space on a private ¾-acre ocean-view lot. Perfect for multi-generational living or as an income property, this home combines modern upgrades with breathtaking surroundings. The main residence, a 2,200 sq. ft. addition built in 2013, boasts an inviting open-concept design, highlighted by a stunning sunken primary suite with a luxurious ensuite and spacious walk-in closet. Two additional bedrooms and a beautiful 4-piece bath complete the main level, while the open kitchen, dining, and living areas capture natural light. A rare find, the property also features a wheelchair-accessible in-law suite with its own ocean views, a large bedroom, and a full bathâideal for extended family. In the lower level, a 1-bedroom apartment offers excellent income potential with an office, laundry, 3-piece bath, and private entrance. Outside, enjoy a 24 x 24 detached garage with 100-amp service, ample parking, and room to garden or simply relax while taking in the whale activity right from your doorstep in summer. With 200-amp service in both the main and in-law suites, a separate meter for the apartment, and a roof completed in 2013, this property blends functionality with peace of mind. Originally built in 1973 and extensively expanded, it offers the perfect balance of character and modern convenience. An outstanding opportunity to live by the ocean while supporting multi-family living and generating rental income. (Property tax information should be verified by the purchaser, all measurement`s are approximate, property size needs to be confirmed.) (id:9704)
Rooms
- Bath (# pieces 1-6)
- Size: 2-Piece
- Bath (# pieces 1-6)
- Size: 4-Piece
- Bedroom
- Size: 12.2 x 12.9
- Bedroom
- Size: 9.7 x 12.2
- Family room
- Size: 12.4 x 28.9
- Not known
- Size: 11.1 x 12.5
- Not known
- Size: 11.9 x 13.7
- Not known
- Size: 6.4 x 12.3
- Office
- Size: 8.6 x 10.3
- Porch
- Size: 8.9 x 11.6
- Utility room
- Size: 11.2 x 17.8
- Bath (# pieces 1-6)
- Size: 4-Piece
- Bath (# pieces 1-6)
- Size: 3-Piece
- Bedroom
- Size: 12.7 x 13.7
- Bedroom
- Size: 11.9 x 12.7
- Bedroom
- Size: 10.1 x 13.6
- Ensuite
- Size: 3-Piece
- Laundry room
- Size: 5.4 x 6.10
- Living room
- Size: 12.10 x 15.11
- Not known
- Size: 12.10 x 14.6
- Not known
- Size: 11.2 x 13.9
- Not known
- Size: 13.4 x 13.9
- Porch
- Size: 9.7 x 9.10
- Primary Bedroom
- Size: 12.6 x 13.7
- Storage
- Size: 2 x 2.5
Details
Updated on 2025-09-22 16:10:18- Year Built:2013
- Zoning Description:Multi-Family
- Lot Size:~3,124 sq/m
Additional details
- Building Type:Multi-Family
- Floor Space:4404 sqft
- Architectural Style:Bungalow
- Stories:1
- Baths:5
- Half Baths:1
- Bedrooms:6
- Rooms:25
- Flooring Type:Mixed Flooring
- Sewer:Municipal sewage system
- Heating Type:Forced air
- Heating:Electric
- Exterior Finish:Vinyl siding
- Construction Style Attachment:Detached
Mortgage Calculator
- Principal & Interest
- Property Tax
- Home Insurance
- PMI
