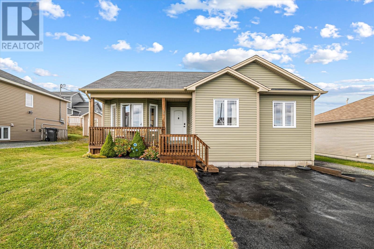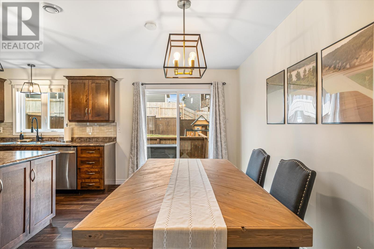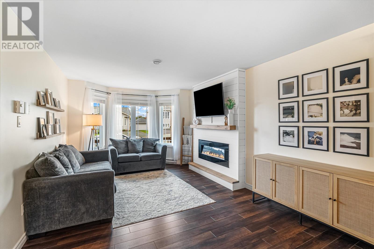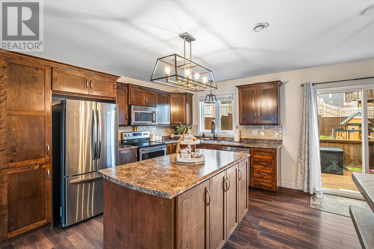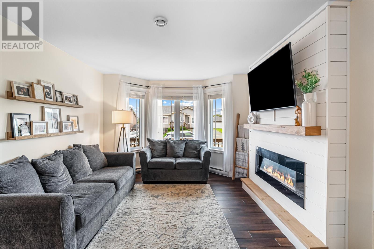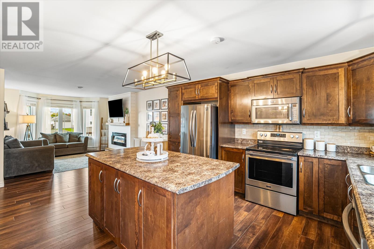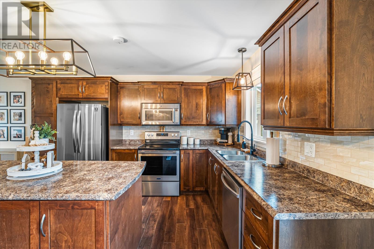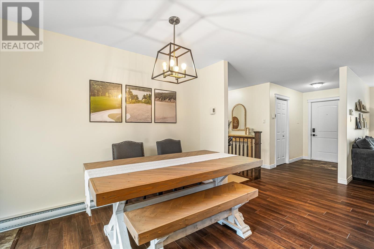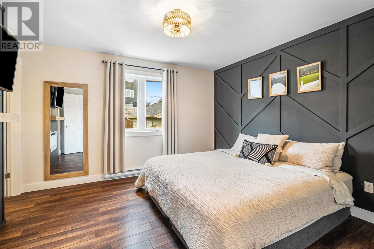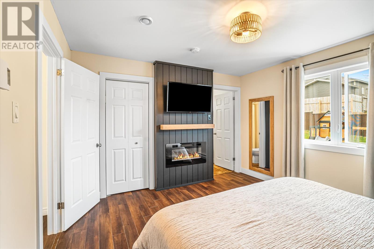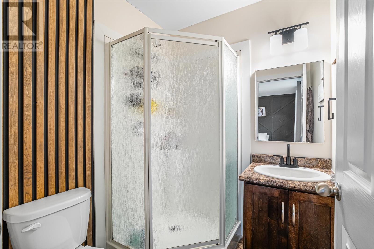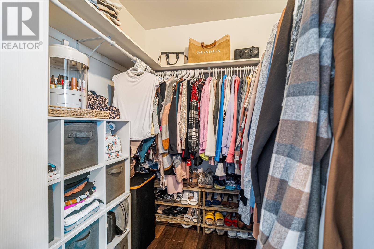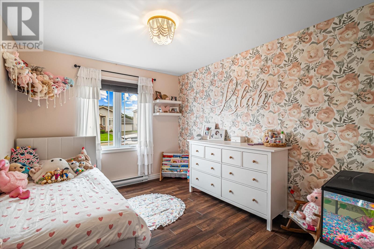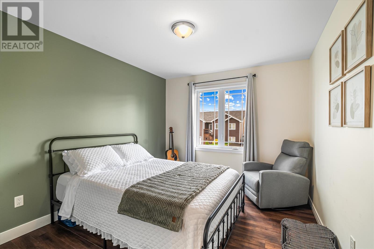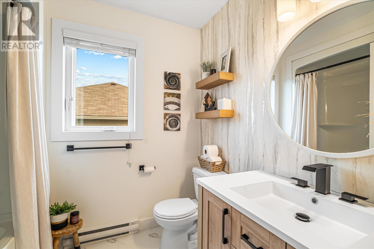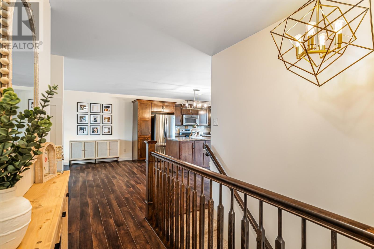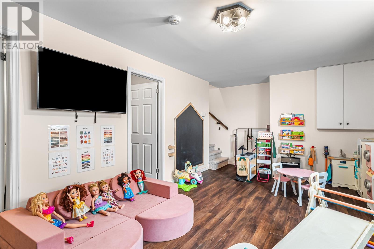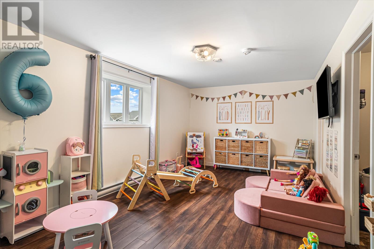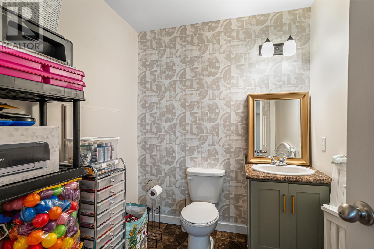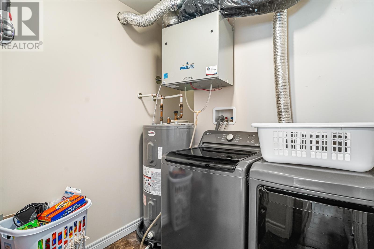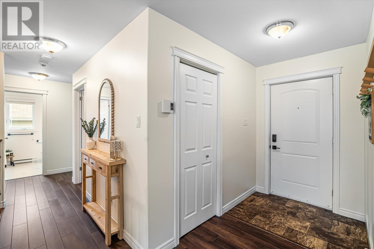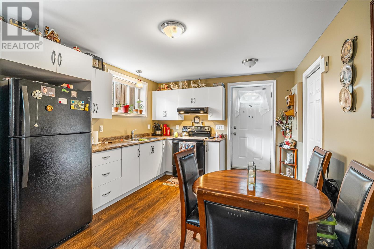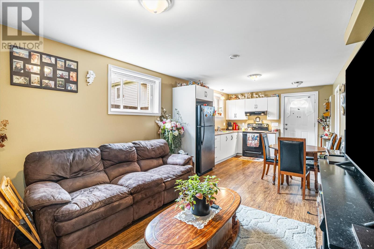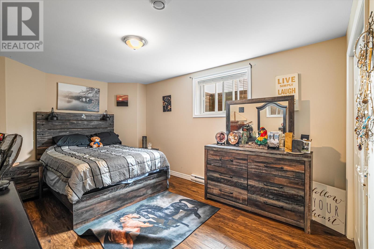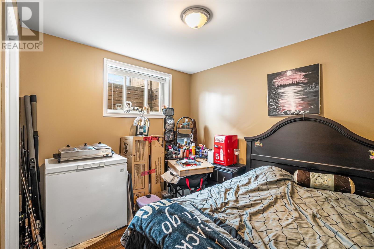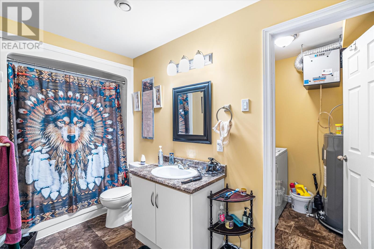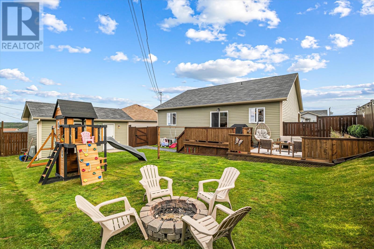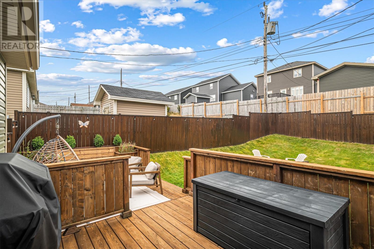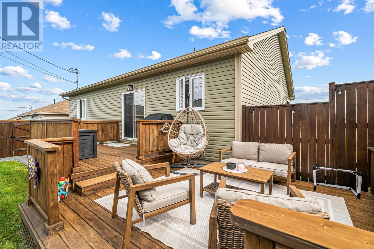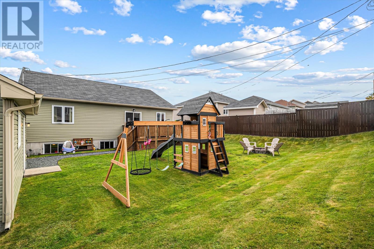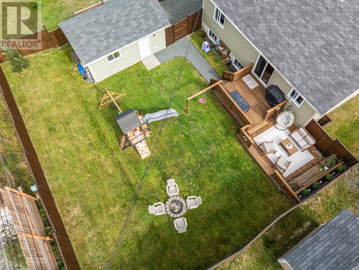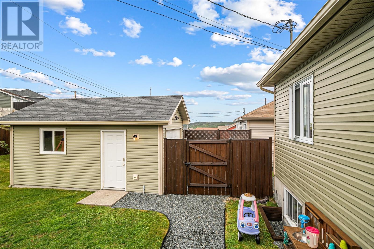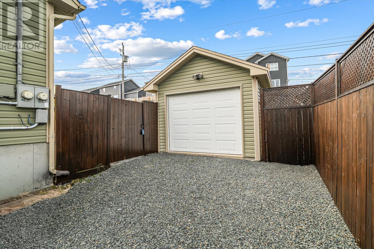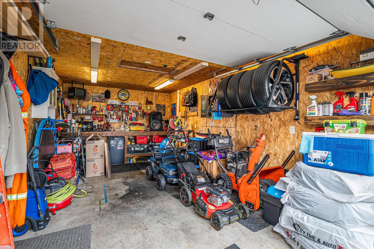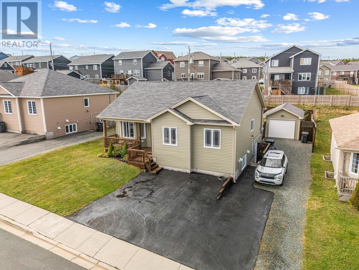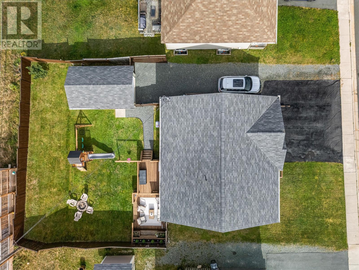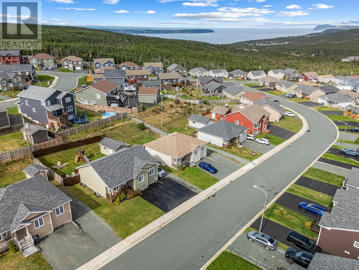Overview
- Single Family
- 5
- 4
- 2606
- 2015
Listed by: Keller Williams Platinum Realty
Description
This spacious 2-apartment home sits on an oversized lot with an extended driveway, rear yard access, 12x20 detached garage, southern exposureâ this is THE one. The fully fenced yard adds both privacy and functionality for families and pets, and great for entertaining with the southern sun exposure. The main unit features a bright open-concept layout with 3 bedrooms, 2.5 bathrooms, and a large rec room for additional living space. Updated features throughout such as shiplap fireplaces, accent walls and remodelled bathroom. The basement includes a spacious 2-bedroom apartment, ideal for rental income or extended family. This property has been very well maintained- along with plenty of parking, modern finishes, and income potential, it checks all the boxes for homeowners and investors alike. As per Seller`s Direction Regarding Offers, no conveyance of any written signed offers prior to 12pm Monday, September 29, 2025, and to be left open until 5pm Monday, September 29, 2025. (id:9704)
Rooms
- Bath (# pieces 1-6)
- Size: 2PC
- Bath (# pieces 1-6)
- Size: 4PC
- Laundry room
- Size: 7 x 7.3
- Not known
- Size: 11.4 x 14
- Not known
- Size: 6 x 11.8
- Not known
- Size: 5.4 x 9.3
- Not known
- Size: 11.4 x 9.10
- Primary Bedroom
- Size: 17.11 x 11.1
- Recreation room
- Size: 21.10 x 11.2
- Bath (# pieces 1-6)
- Size: 4PC
- Bedroom
- Size: 11.9 x 10
- Bedroom
- Size: 11.9 x 10
- Dining room
- Size: 12.3 x 9.5
- Ensuite
- Size: 3PC
- Kitchen
- Size: 12.3 x 19.5
- Living room
- Size: 18.11 x 11.4
Details
Updated on 2025-10-03 05:10:10- Year Built:2015
- Appliances:Dishwasher, Refrigerator, Microwave, Stove, Washer, Dryer
- Zoning Description:Two Apartment House
- Lot Size:75 x 113
Additional details
- Building Type:Two Apartment House
- Floor Space:2606 sqft
- Architectural Style:Bungalow
- Stories:1
- Baths:4
- Half Baths:1
- Bedrooms:5
- Rooms:16
- Flooring Type:Laminate, Other
- Foundation Type:Poured Concrete
- Sewer:Municipal sewage system
- Cooling Type:Air exchanger
- Heating Type:Baseboard heaters
- Heating:Electric
- Exterior Finish:Vinyl siding
- Fireplace:Yes
- Construction Style Attachment:Detached
Mortgage Calculator
- Principal & Interest
- Property Tax
- Home Insurance
- PMI
Listing History
| 2015-06-06 | $359,900 | 2015-05-26 | $359,900 | 2015-05-23 | $369,900 | 2015-04-04 | $369,900 |
