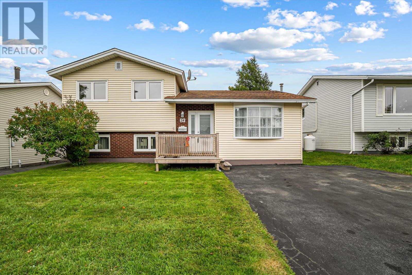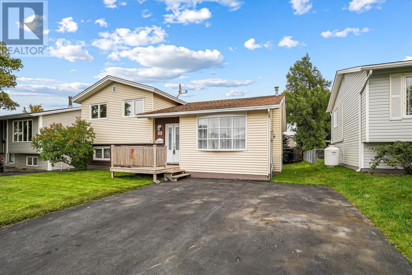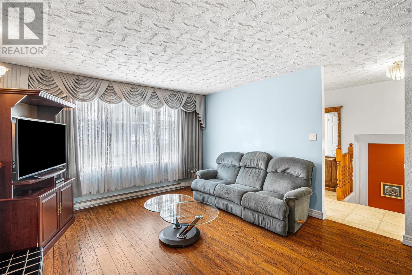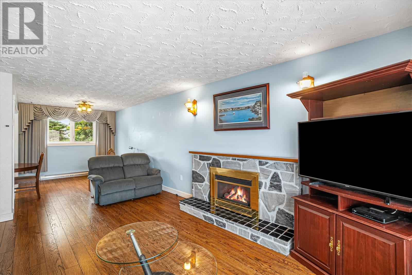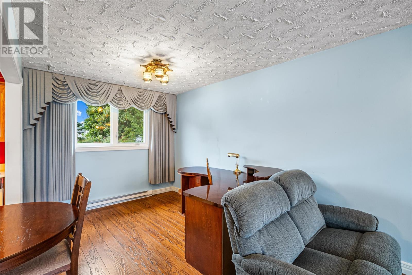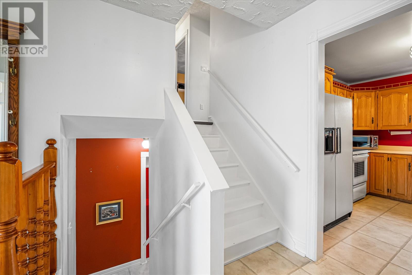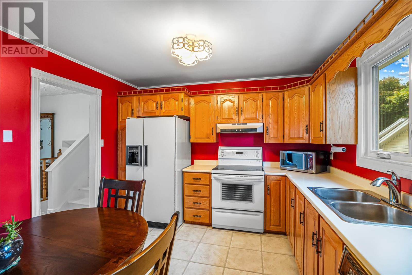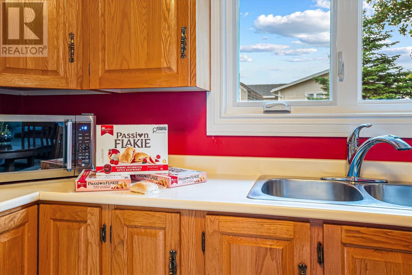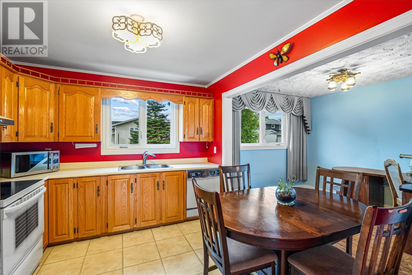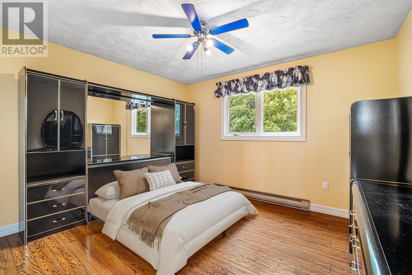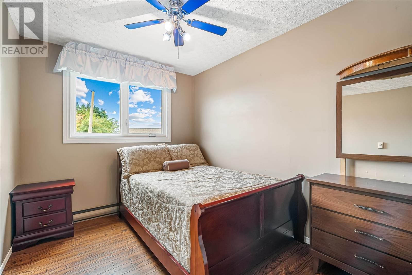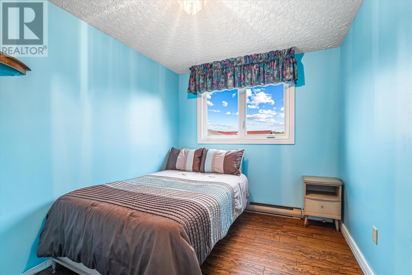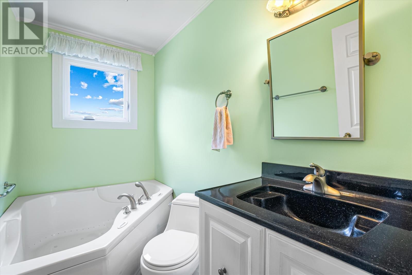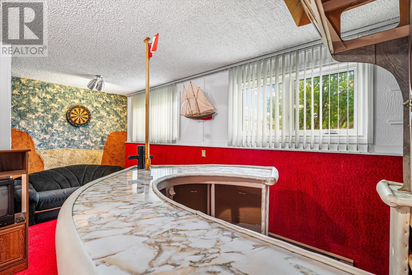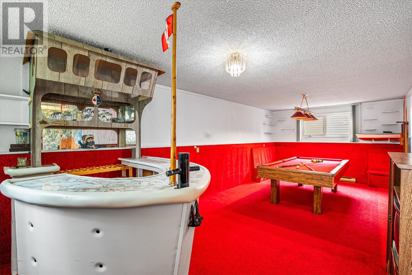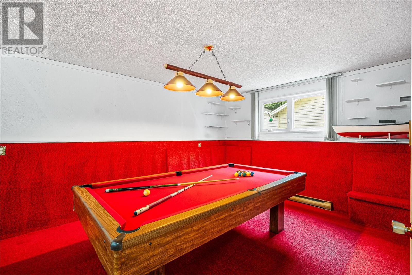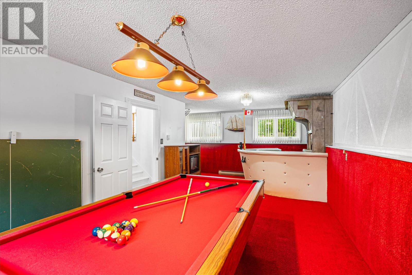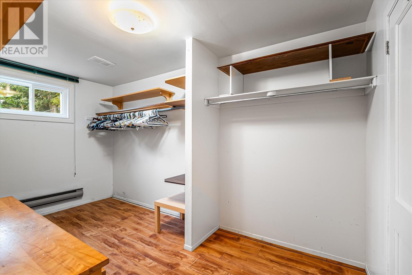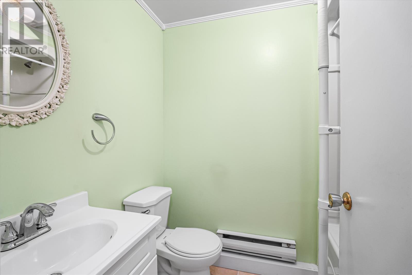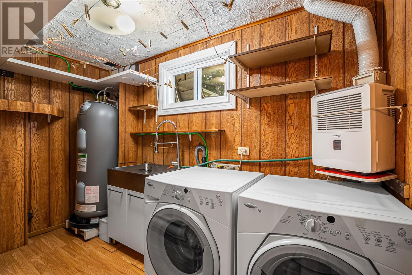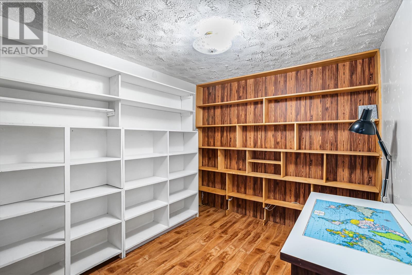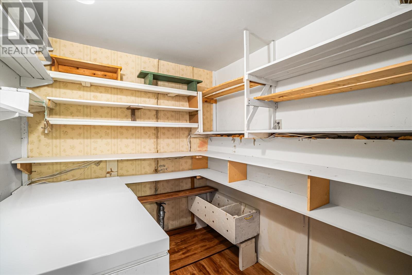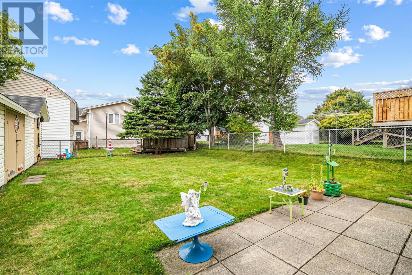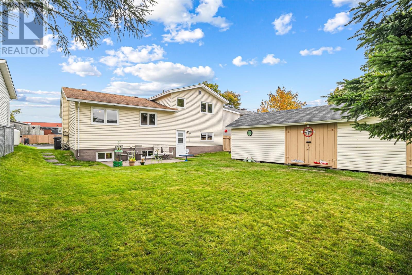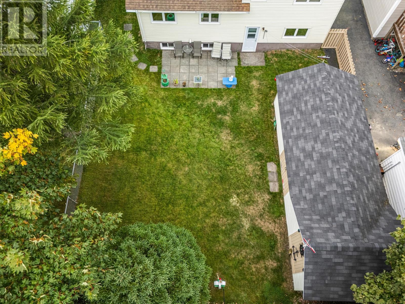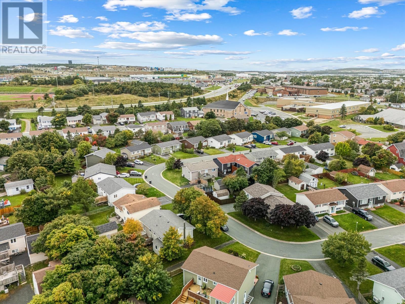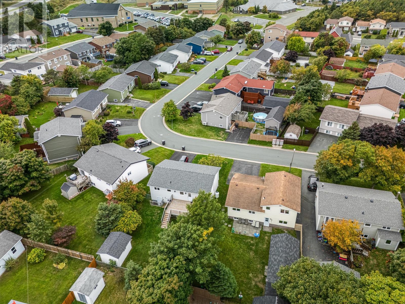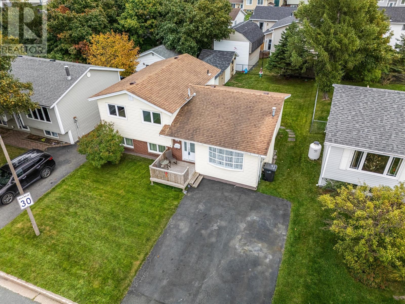Overview
- Single Family
- 3
- 2
- 2066
- 1974
Listed by: Keller Williams Platinum Realty
Description
Welcome to 24 McGill Crescent â a cozy side-split home located in the heart of Mount Pearl, designed with comfort and flexibility in mind. The main floor features a bright and welcoming living room, dining area, and kitchen that flow together seamlesslyâperfect for everyday living or entertaining. Upstairs, youâll find three spacious bedrooms and a full bathroom, offering plenty of room for family or guests. On the first lower level, the highlight is the rec room, complete with a built-in barâideal for hosting gatherings, game nights, or family gatherings. A few steps down, the next level adds even more versatility with a second full bathroom, a utility/laundry room, storage and an additional room that can easily serve as a home office, guest space, or hobby room. Outside, the large backyard is a true extension of the home, offering endless opportunities for play, gardening, or entertaining. A spacious ~ 12` x 34` shed provides ample storage and the perfect spot for extra storage, a workshop, and storing outdoor tools/toys. Located in a quiet, desirable neighbourhood with easy access to schools, shopping, dining, and major highways. With its functional layout, multiple living areas, and impressive outdoor space, this home has something for everyone. As per Seller`s Direction Regarding Offers, no conveyance of any written signed offers prior to 4pm on Monday September 29th. and to be left open until 9pm on Monday September 29th. (id:9704)
Rooms
- Bath (# pieces 1-6)
- Size: 4PC
- Office
- Size: 8`4"" x 12`5""
- Other
- Size: 7`5"" x 13`4""
- Recreation room
- Size: 16`9"" x 25`4""
- Storage
- Size: 6`7"" x 7`4""
- Utility room
- Size: 10`9""x 5`5""
- Dining room
- Size: 9`2"" x 11`6""
- Kitchen
- Size: 10`1"" x 11`2""
- Living room
- Size: 12`8"" x 16`7""
- Bath (# pieces 1-6)
- Size: 4PC
- Bedroom
- Size: 8`7"" x 11`10""
- Bedroom
- Size: 8`5"" x 11`10""
- Primary Bedroom
- Size: 12`0""x 11`2""
Details
Updated on 2025-10-03 05:10:10- Year Built:1974
- Appliances:Dishwasher, Refrigerator, Microwave, Stove, Washer, Dryer
- Zoning Description:House
- Lot Size:50` x 104`
- Amenities:Recreation, Shopping
Additional details
- Building Type:House
- Floor Space:2066 sqft
- Stories:1
- Baths:2
- Half Baths:0
- Bedrooms:3
- Rooms:13
- Flooring Type:Mixed Flooring
- Construction Style:Sidesplit
- Foundation Type:Concrete
- Sewer:Municipal sewage system
- Heating Type:Baseboard heaters
- Heating:Electric
- Exterior Finish:Brick, Vinyl siding
- Construction Style Attachment:Detached
Mortgage Calculator
- Principal & Interest
- Property Tax
- Home Insurance
- PMI
