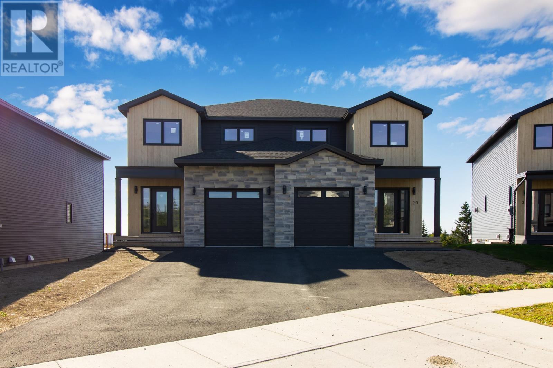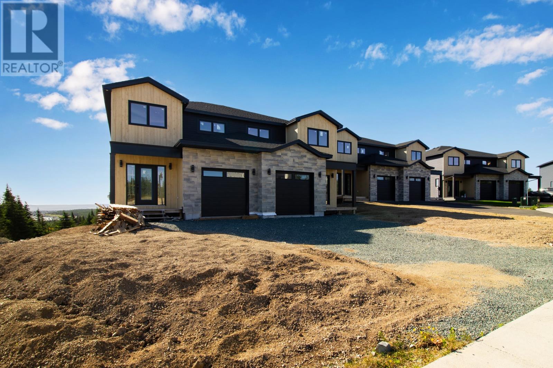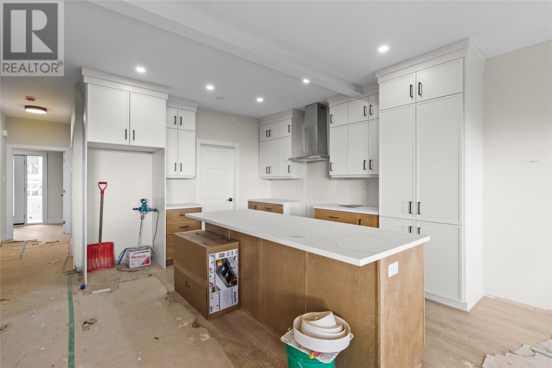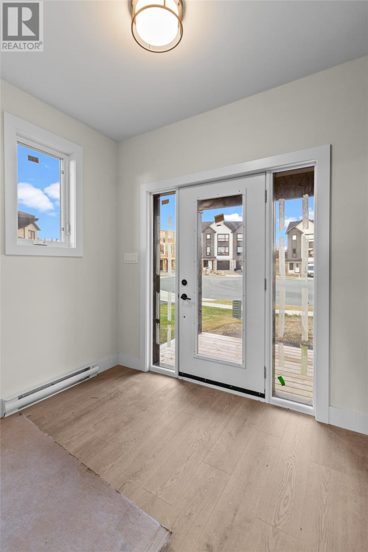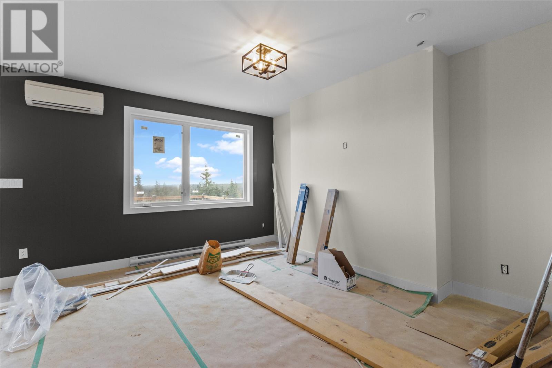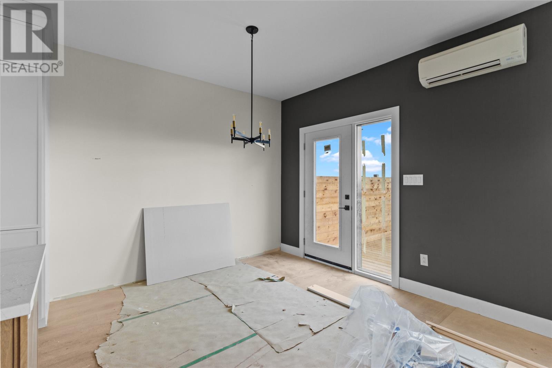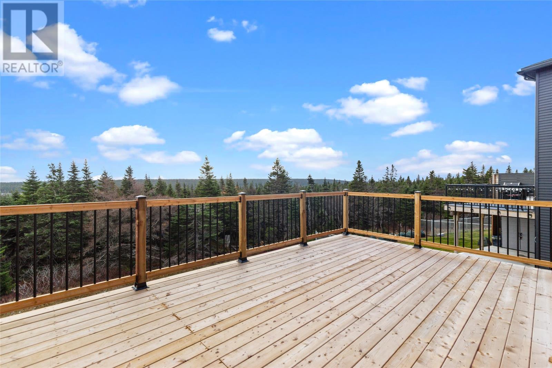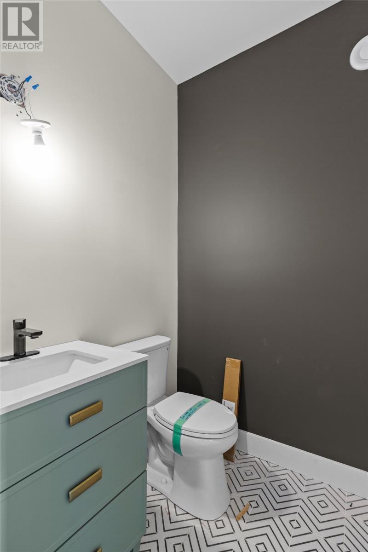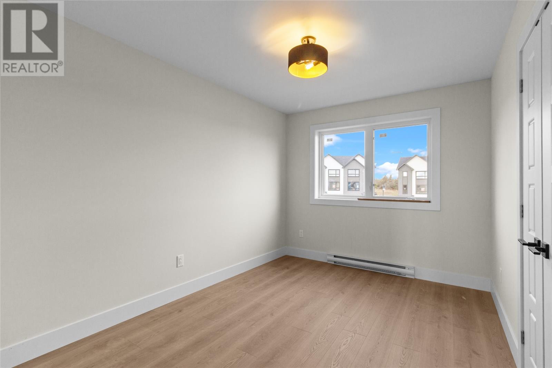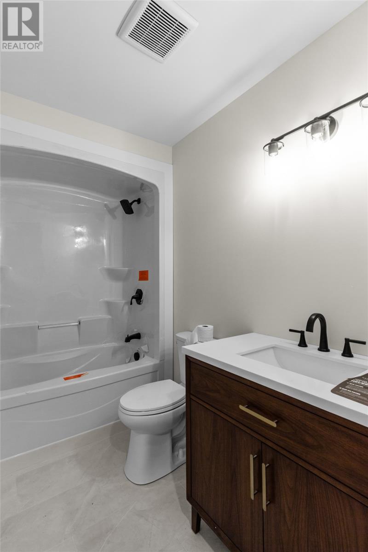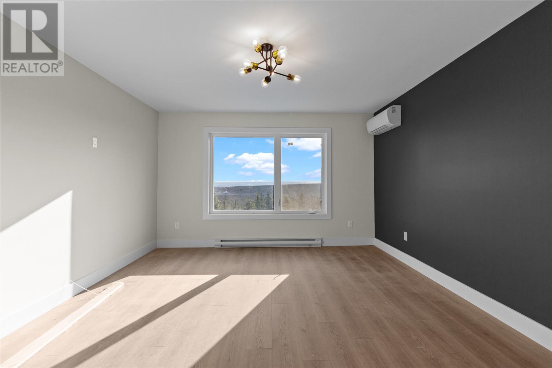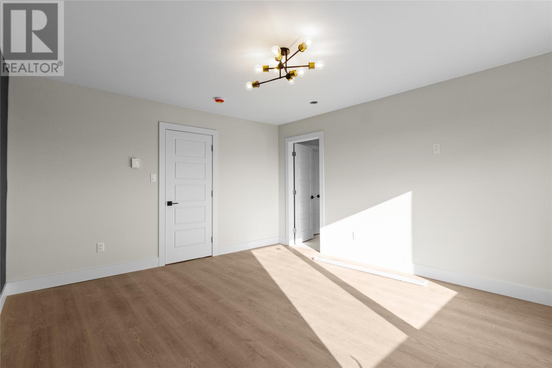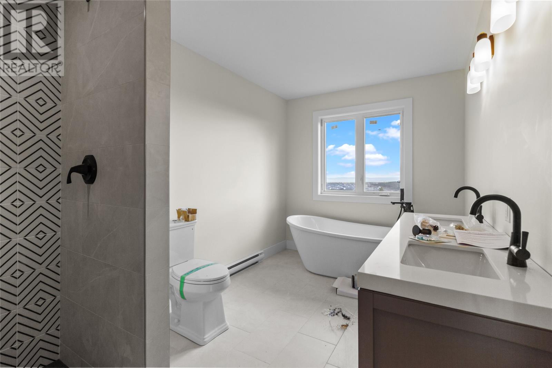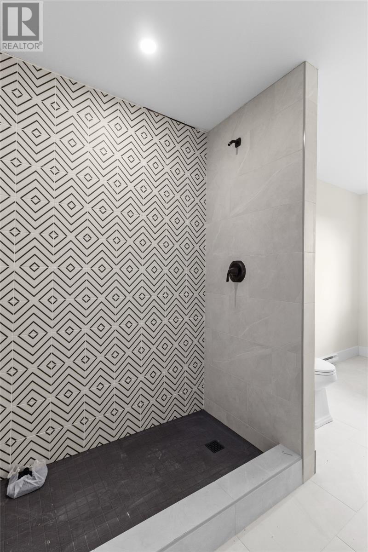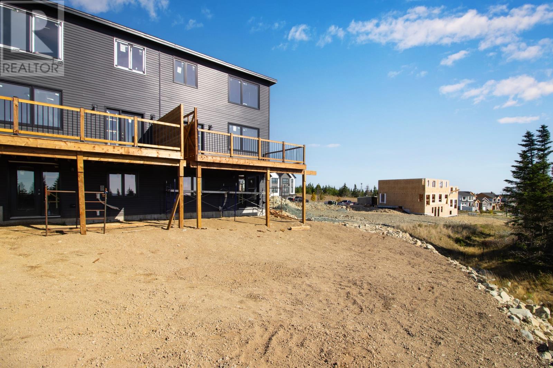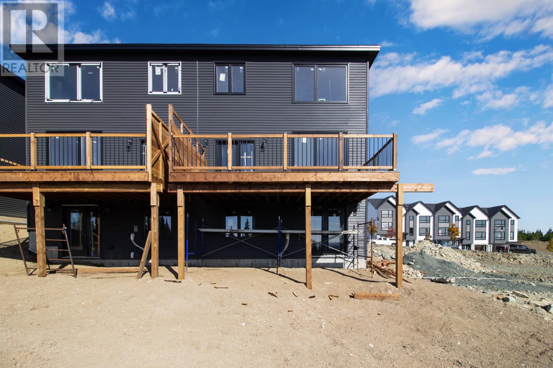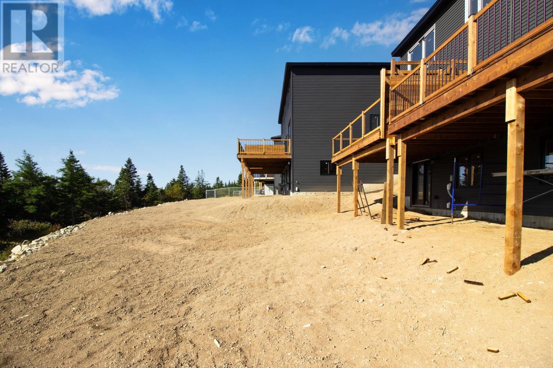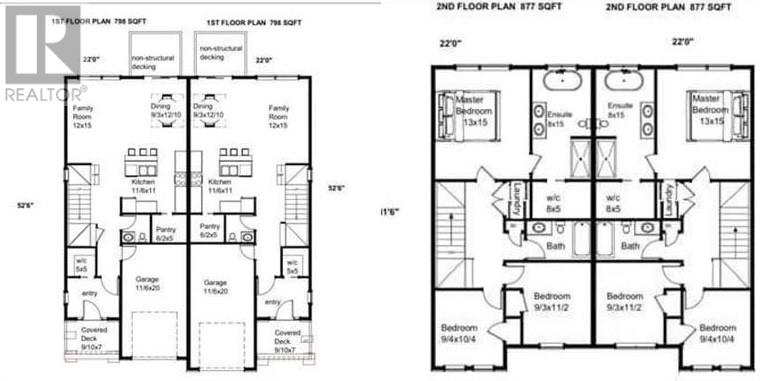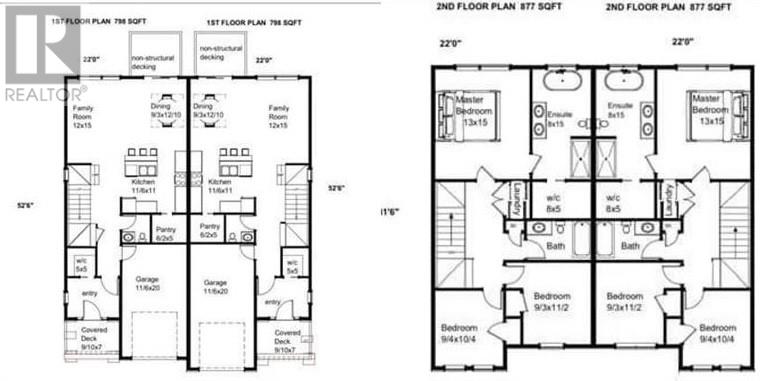Overview
- Single Family
- 3
- 3
- 2666
- 2025
Listed by: eXp Realty
Description
Welcome home to 23 Donegal Run, an executive & upscale duplex situated within the gorgeous and master-planned Galway development. This two-storey home with major curb appeal features a modern stone & hardy plank exterior and houses an interior where no corners were cut, featuring an open concept main floor plan with 9ft ceilings, high-end cabinetry package from Crown Cabinets, large centre island, sun-filled living room, and powder room all on the main floor. The patio doors give you access to the expansive rear patio which offers ample outdoor living space and great views. The hardwood staircase leads upstairs to the three bedrooms & main bathroom, with the primary bedroom having a dreamy ensuite bathroom & walk-in closet. This home offers the convenience of new, upscale living while giving you the peace of mind for the upmost energy efficient living. On the exterior, the property will be completed with full landscaping, a paved driveway, and pressure treated front & rear patios. This duplex offers up the best of modern living in an unmatched area youâll come to love! Any drawings/renderings shown are Artist Concepts, actual finishings may not be exactly as shown. HST included in list price to be rebated to vendor on closing. (id:58149)
Rooms
- Bath (# pieces 1-6)
- Size: 2PC
- Dining room
- Size: 12.6 x 9.11
- Kitchen
- Size: 12.0 x 12.6
- Living room
- Size: 13.0 x 11.8
- Bath (# pieces 1-6)
- Size: 4PC
- Bedroom
- Size: 10.4 x 12.0
- Bedroom
- Size: 11.4 x 10.4
- Ensuite
- Size: 8.0 x 13.1
- Primary Bedroom
- Size: 16.0 x 13.1
Details
Updated on 2026-02-07 16:13:14- Year Built:2025
- Zoning Description:House
- Lot Size:28x250x67x266
Additional details
- Building Type:House
- Floor Space:2666 sqft
- Stories:1
- Baths:3
- Half Baths:1
- Bedrooms:3
- Flooring Type:Marble, Ceramic, Hardwood, Laminate
- Foundation Type:Concrete
- Sewer:Municipal sewage system
- Cooling Type:Air exchanger
- Heating:Electric
- Exterior Finish:Stone, Vinyl siding
- Construction Style Attachment:Semi-detached
School Zone
| Mount Pearl Senior High | 9 - L3 |
| Mount Pearl Intermediate | 7 - 8 |
| Elizabeth Park Elementary | K - 6 |
Mortgage Calculator
- Principal & Interest
- Property Tax
- Home Insurance
- PMI
