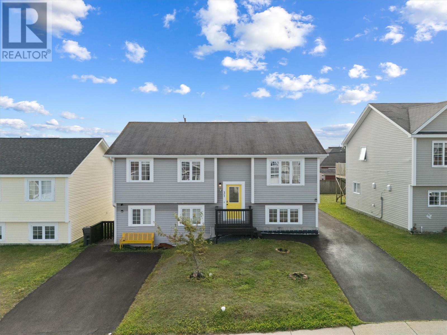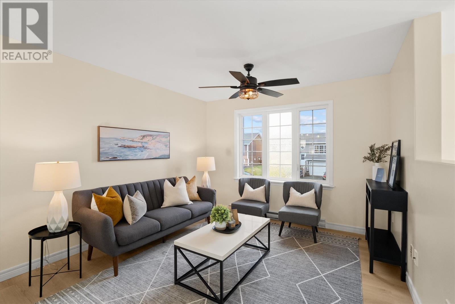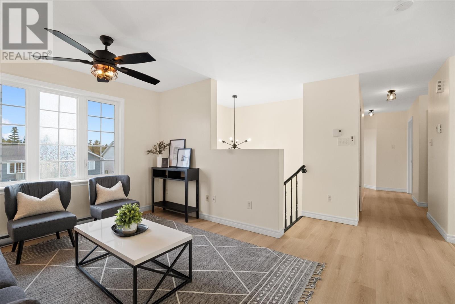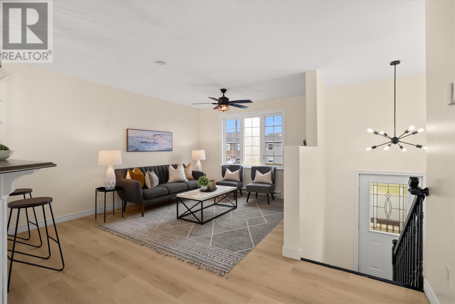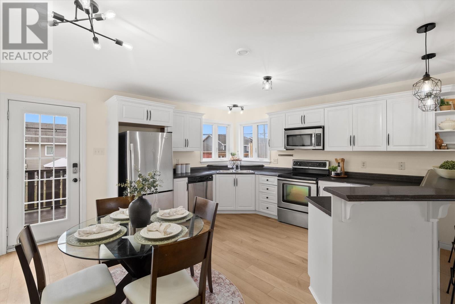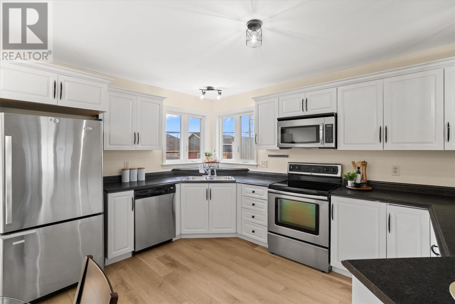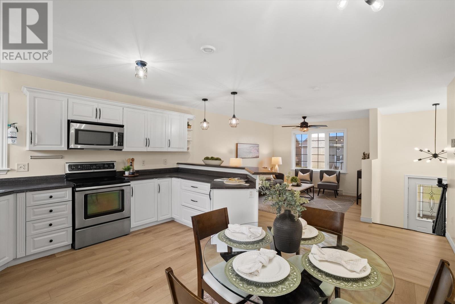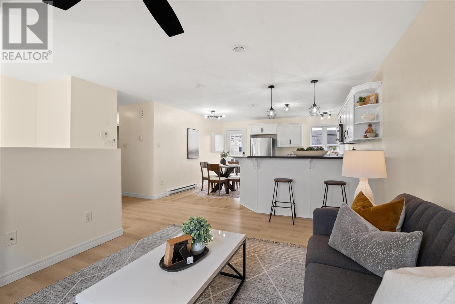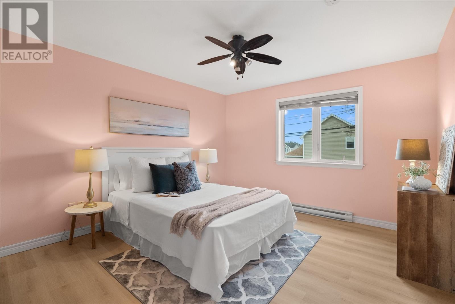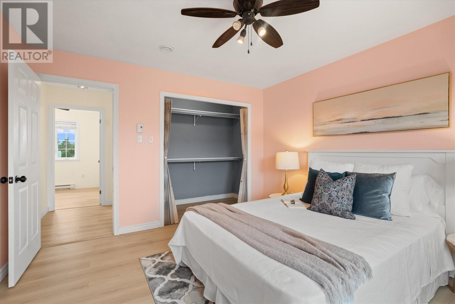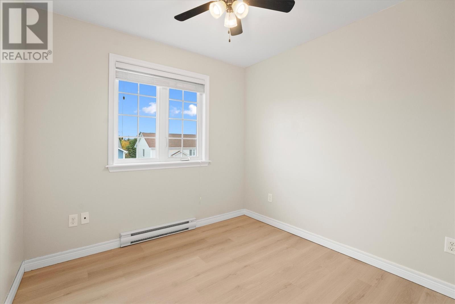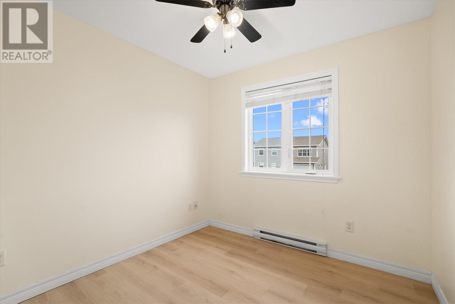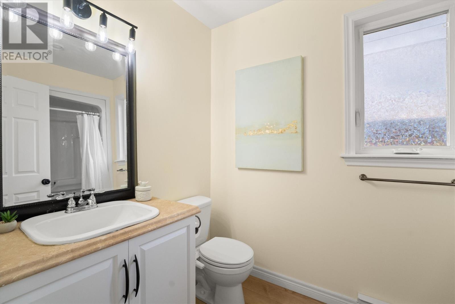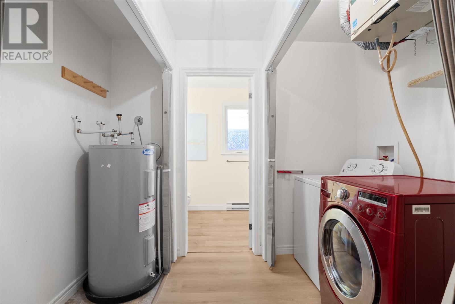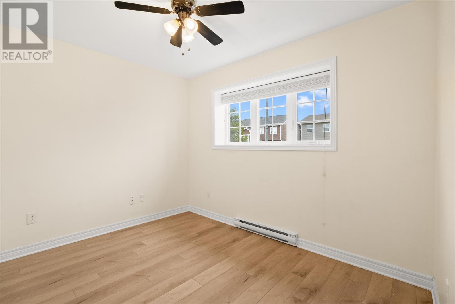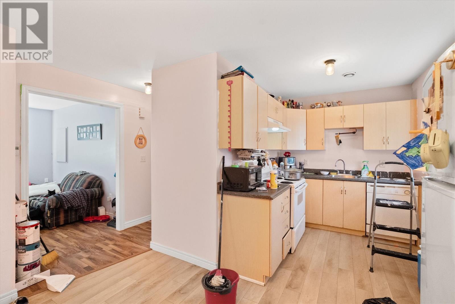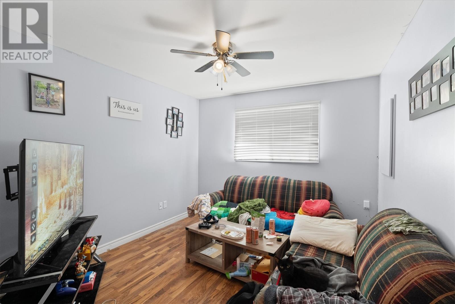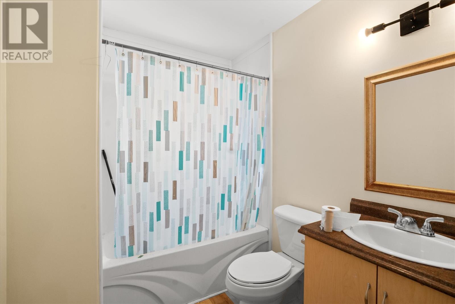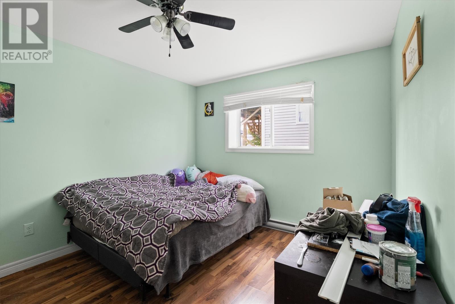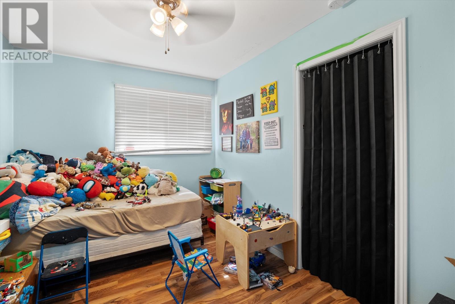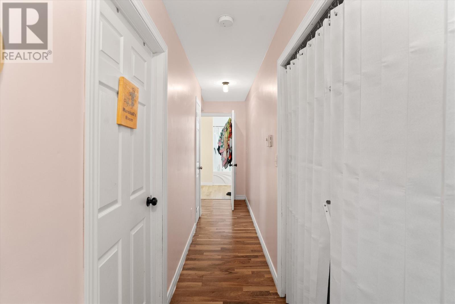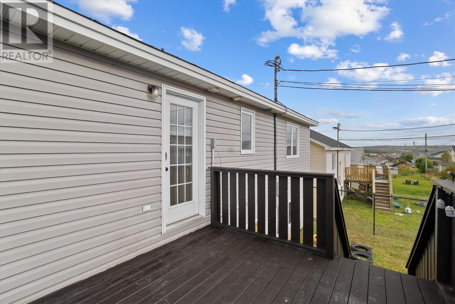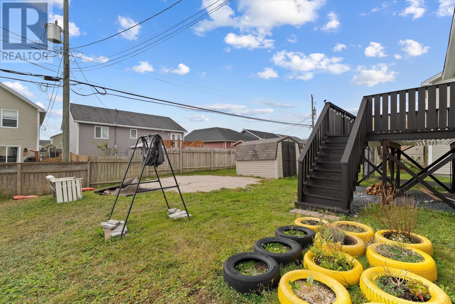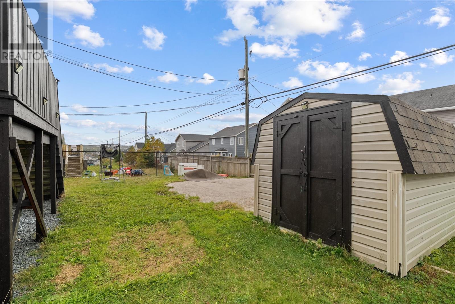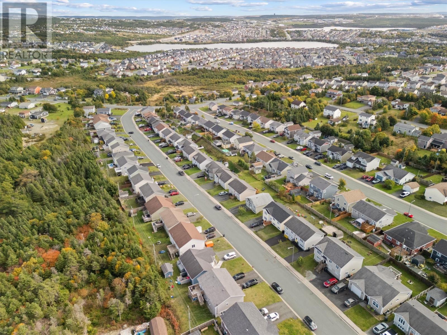Overview
- Single Family
- 5
- 2
- 2188
- 2010
Listed by: Keller Williams Platinum Realty
Description
Welcome to 31 Westport Drive, located in a family friendly Paradise neighbourhood. This two-apartment home has so much to offer if youâre looking for space, flexibility, and a little extra income. The main unit feels bright and welcoming with an open-concept kitchen, dining, and living roomâ new flooring, paint and light fixtures throughout. Upstairs youâll find three comfortable bedrooms, a full bathroom, and the convenience of main-floor laundry. Downstairs, thereâs a bonus room that could be used as a home office, playroom, or family room. The basement apartment features two bedrooms, a full bath, and an open kitchen/living/dining space. Itâs bright, functional, totally self-contained and has it`s own driveway, giving tenants or family members their own private space. Outside, the fully fenced yard is perfect for kids or pets to play, and the southern exposure makes it a great spot for summer BBQs or evenings by the fire pit. With a 8x10 shed, there is lots of storage for tools, toys, or seasonal gear. Plus, with two separate driveways, parking is easy for everyone. With a fantastic location close to schools, parks, and all amenities. This home truly gives you the best of both worldsâroom to live and grow, with the bonus of income potential. As per Seller`s Direction Regarding Offers, no conveyance of any written signed offers prior to 12pm Monday October 6, 2025 and to be left open until 5pm Monday October 6, 2025. (id:9704)
Rooms
- Bath (# pieces 1-6)
- Size: 4PC
- Not known
- Size: 11.4 x 10.7
- Not known
- Size: 7.10 x 8.2
- Not known
- Size: 12.2 x 9.7
- Not known
- Size: 10.2 x 12.5
- Not known
- Size: 11.4 x 8.8
- Other
- Size: 10.3 x 10.9
- Bath (# pieces 1-6)
- Size: 4PC
- Bedroom
- Size: 8.8 x 8.10
- Bedroom
- Size: 8.7 x 8.11
- Dining room
- Size: 13.1 x 8.0
- Kitchen
- Size: 13.1 x 8.0
- Living room
- Size: 14.11 x 11.1
- Primary Bedroom
- Size: 12.8 x 11.11
Details
Updated on 2025-10-08 08:10:33- Year Built:2010
- Appliances:Dishwasher, Refrigerator, Microwave, Stove, Washer, Dryer
- Zoning Description:Two Apartment House
- Lot Size:50 x 96 x 51 x 97
Additional details
- Building Type:Two Apartment House
- Floor Space:2188 sqft
- Baths:2
- Half Baths:0
- Bedrooms:5
- Rooms:14
- Flooring Type:Ceramic Tile, Laminate, Mixed Flooring
- Construction Style:Split level
- Foundation Type:Poured Concrete
- Sewer:Municipal sewage system
- Cooling Type:Air exchanger
- Heating Type:Baseboard heaters
- Heating:Electric
- Exterior Finish:Vinyl siding
- Construction Style Attachment:Detached
Mortgage Calculator
- Principal & Interest
- Property Tax
- Home Insurance
- PMI
Listing History
| 2021-10-12 | $329,900 |
