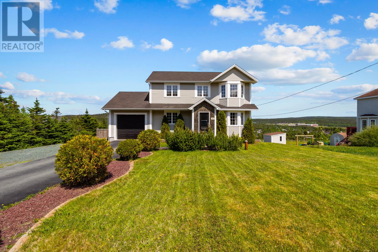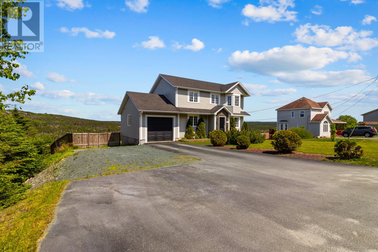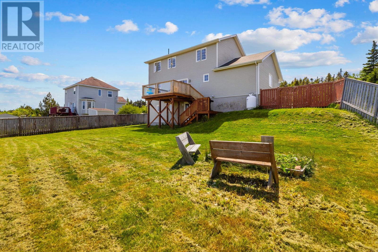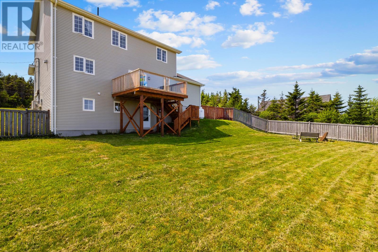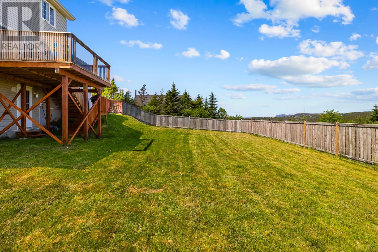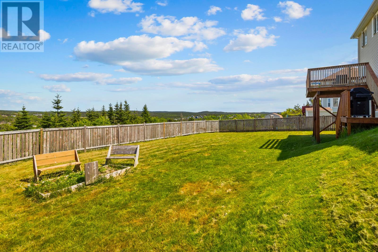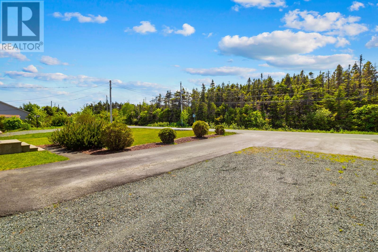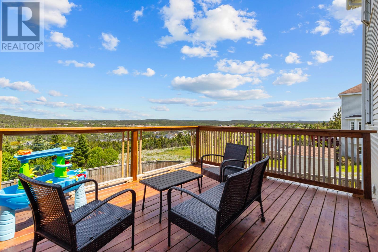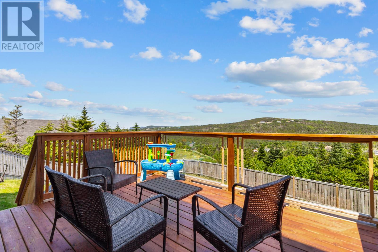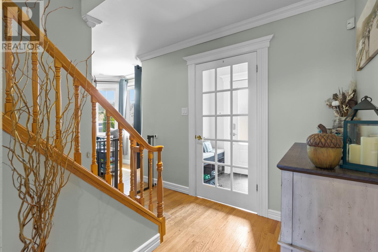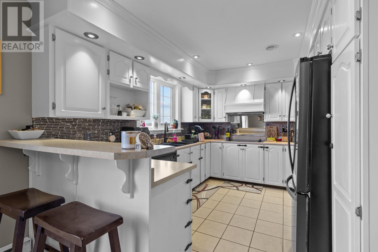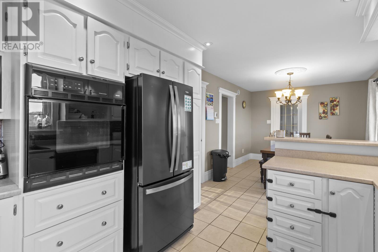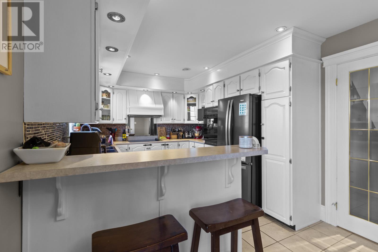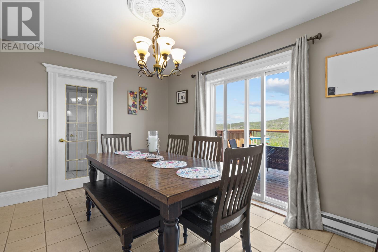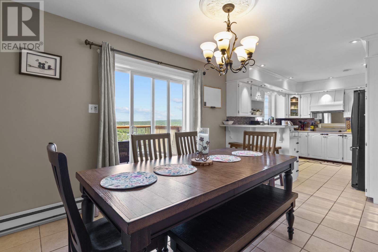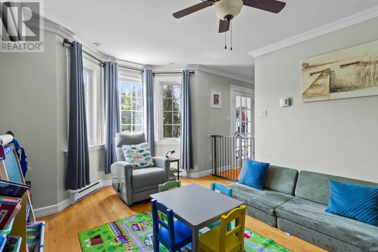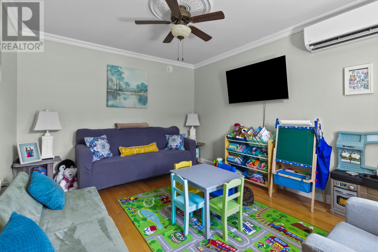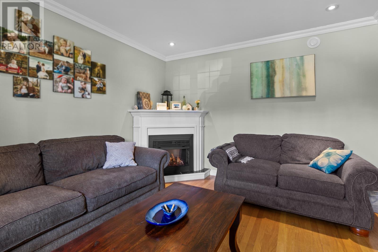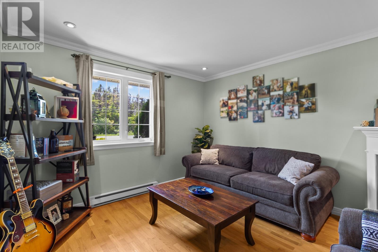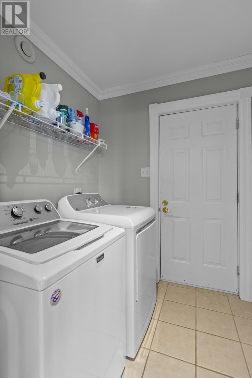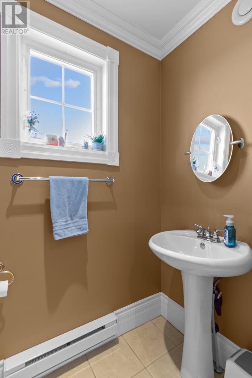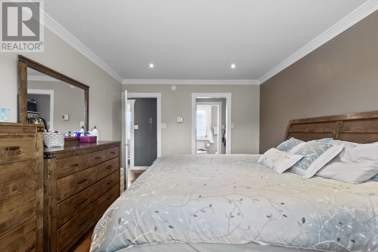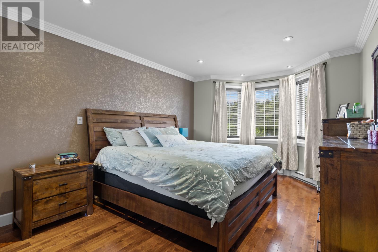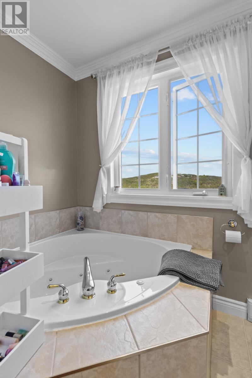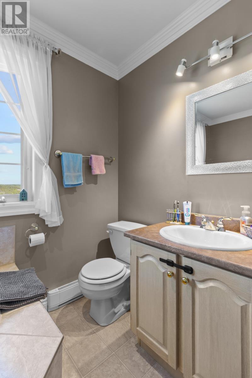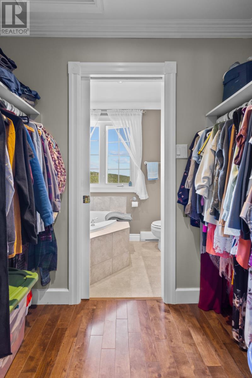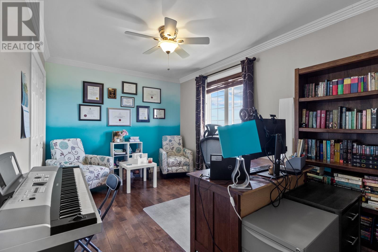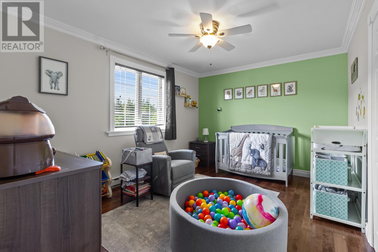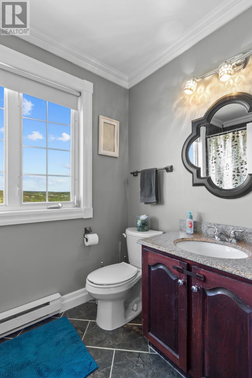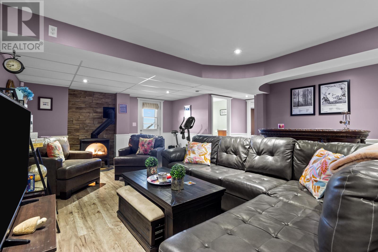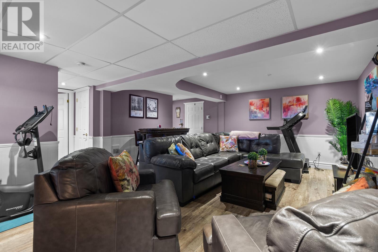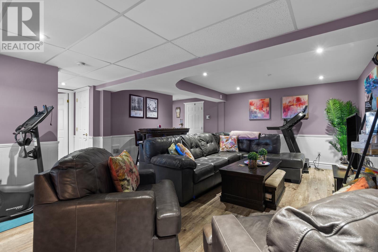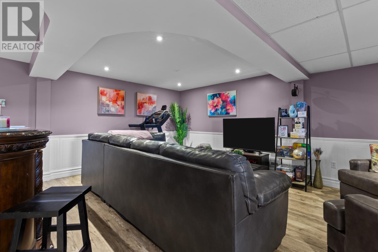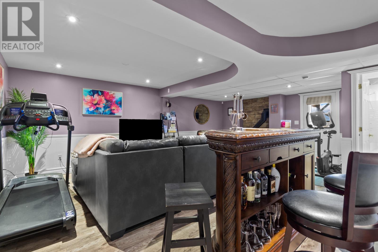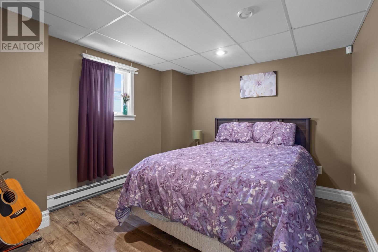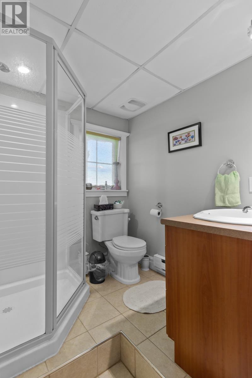Overview
- Single Family
- 4
- 4
- 2546
- 1996
Listed by: RE/MAX Infinity Realty Inc.
Description
Welcome to 271 Dogberry Hill Roadâ a well maintained two-storey home nestled on an oversized, fully landscaped lot located in Portugal Cove-St. Philipâs. Boasting stunning views and a fully fenced backyard, this property offers the perfect blend of space, function, and comfort. Step inside to find a thoughtfully designed main floor featuring a versatile playroom or office area with mini split, family room with an electric fireplace, and a large kitchen that flows seamlessly into the open-concept dining space â ideal for family gatherings and entertaining. You`ll also appreciate the convenience of a main-floor laundry room, half bath, and direct access to the attached garage. Upstairs, the home features; three generously sized bedrooms, including a spacious primary suite with a walk-through closet and a private 3-piece en-suite. The lower level offers even more living space with a walk-out basement that includes; a large rec room with a cozy propane fireplace, a built-in bar, and a fourth bedroom â perfect for guests, a home gym, or teen retreat. This home is a rare find in a family-friendly neighbourhood just minutes from schools, amenities, and walking trails. (id:9704)
Rooms
- Bath (# pieces 1-6)
- Size: 3 piece
- Bath (# pieces 1-6)
- Size: 2 piece
- Dining room
- Size: 12.00x11.9
- Family room
- Size: 13.2x12.3
- Kitchen
- Size: 11.50x11.00
- Living room
- Size: 12.00x13.00
- Bath (# pieces 1-6)
- Size: 3 piece
- Bedroom
- Size: 14.5x10.5
- Bedroom
- Size: 14.3x10.4
- Primary Bedroom
- Size: 14.3x11.2
Details
Updated on 2025-10-03 05:10:18- Year Built:1996
- Appliances:See remarks
- Zoning Description:House
- Lot Size:100x200
Additional details
- Building Type:House
- Floor Space:2546 sqft
- Architectural Style:2 Level
- Stories:2
- Baths:4
- Half Baths:1
- Bedrooms:4
- Rooms:10
- Flooring Type:Hardwood, Mixed Flooring
- Foundation Type:Concrete
- Sewer:Septic tank
- Cooling Type:Air exchanger
- Heating Type:Mini-Split
- Heating:Electric
- Exterior Finish:Wood shingles, Vinyl siding
- Construction Style Attachment:Detached
Mortgage Calculator
- Principal & Interest
- Property Tax
- Home Insurance
- PMI
Listing History
| 2018-05-11 | $391,900 | 2018-04-17 | $391,900 |
