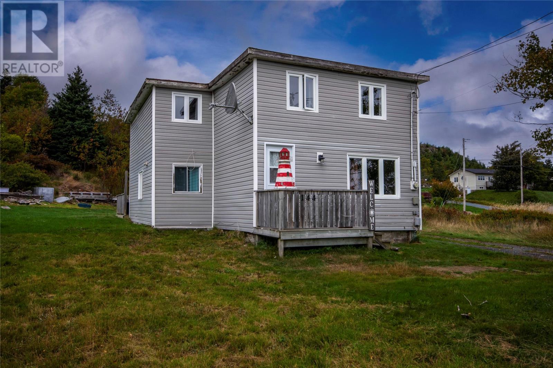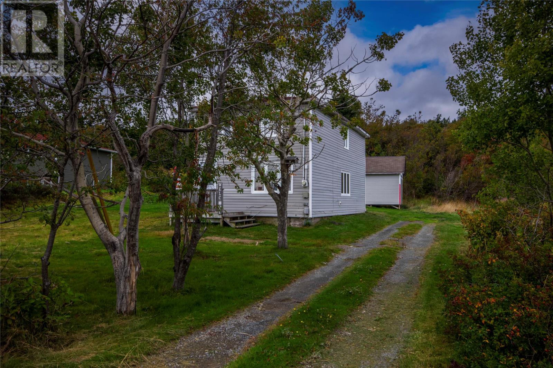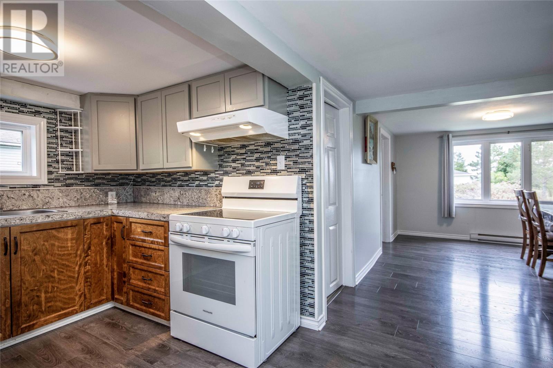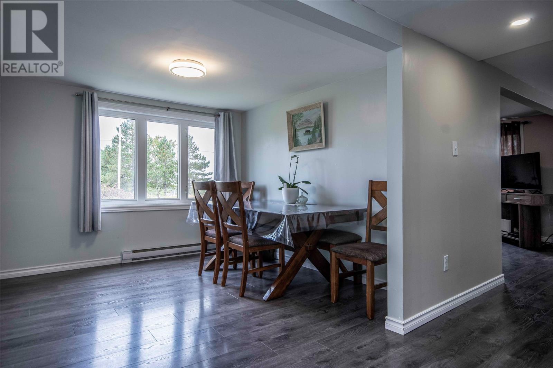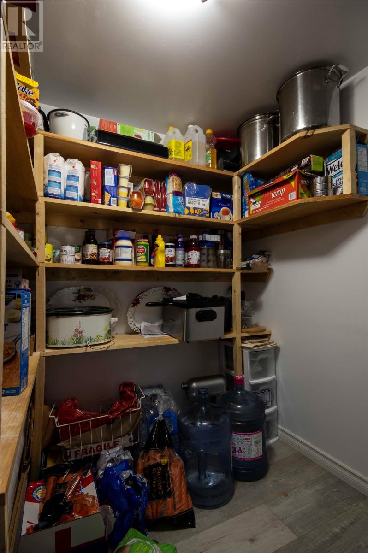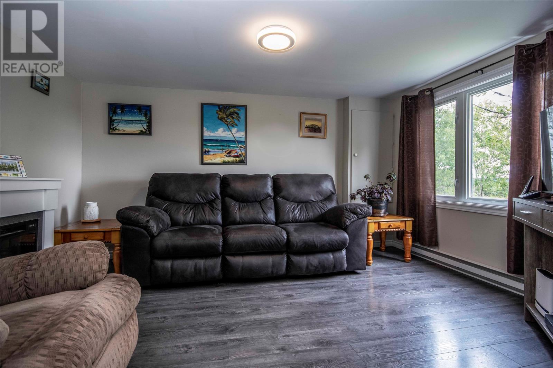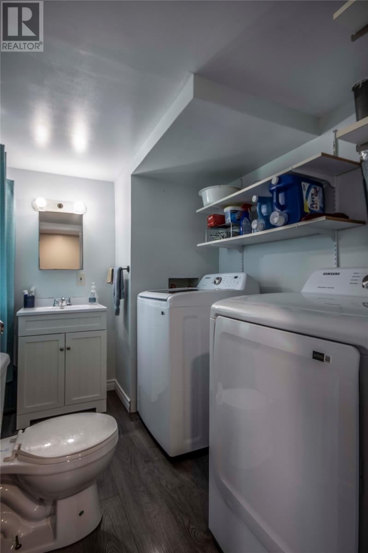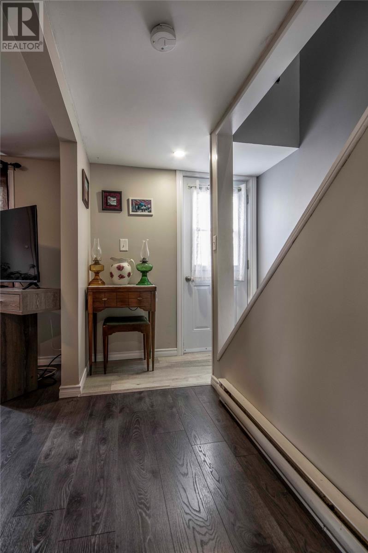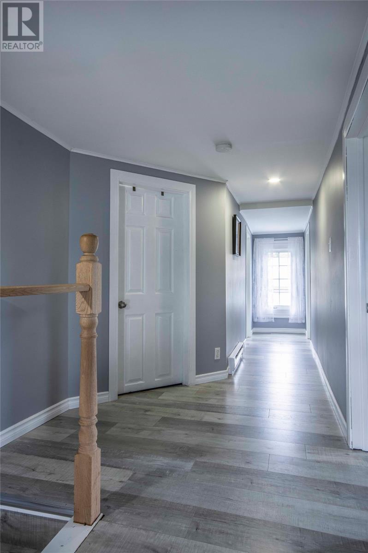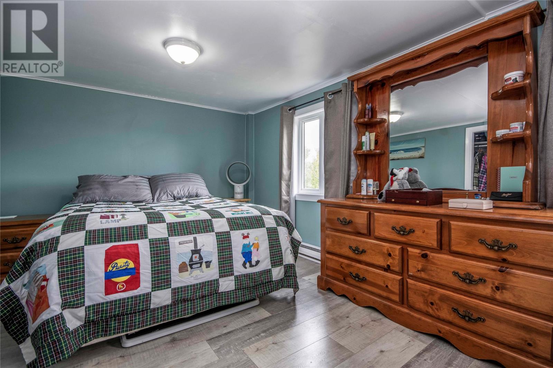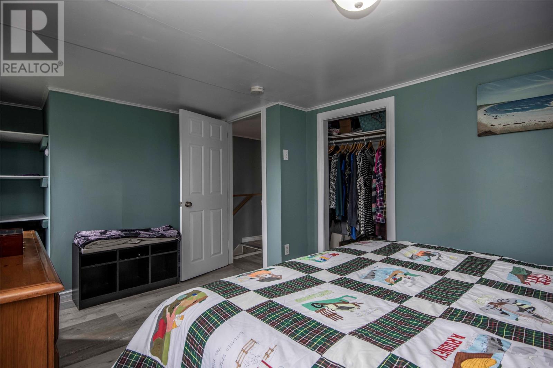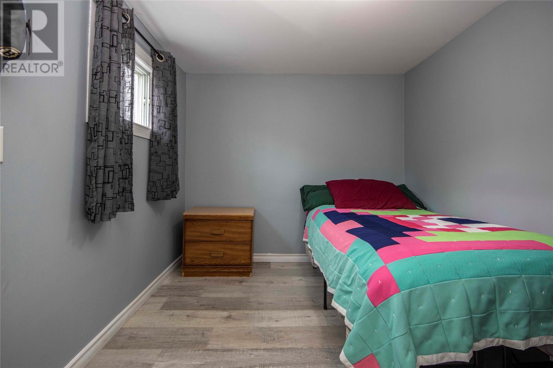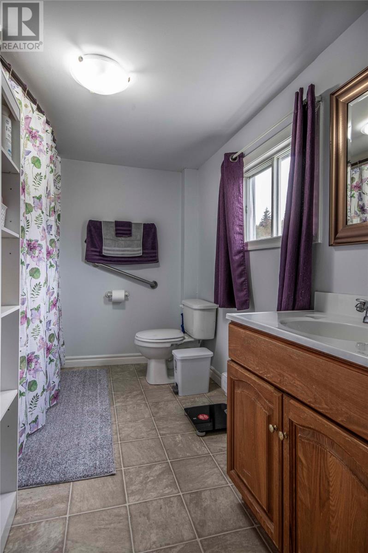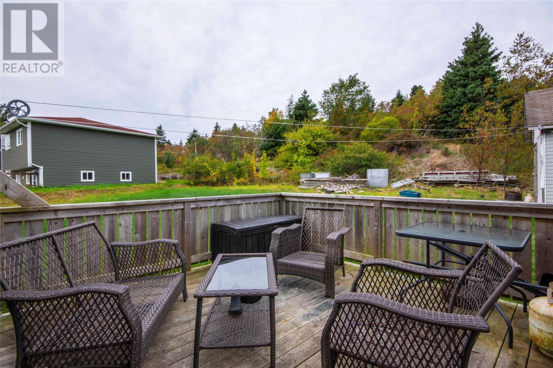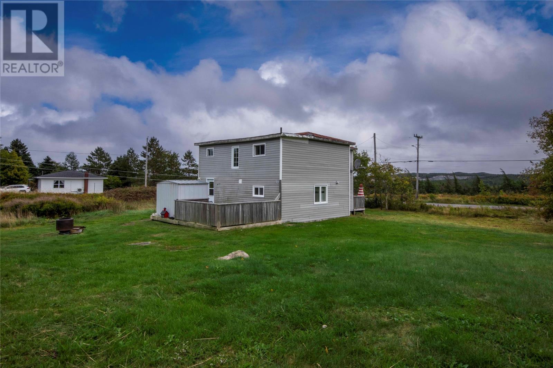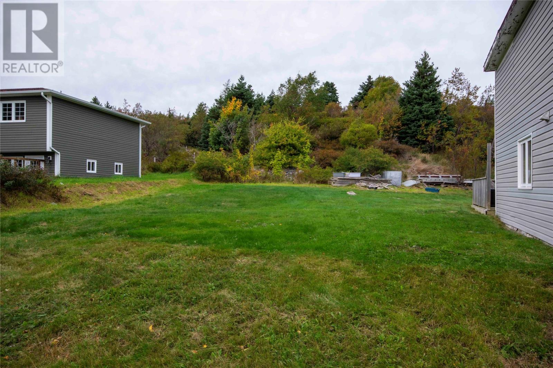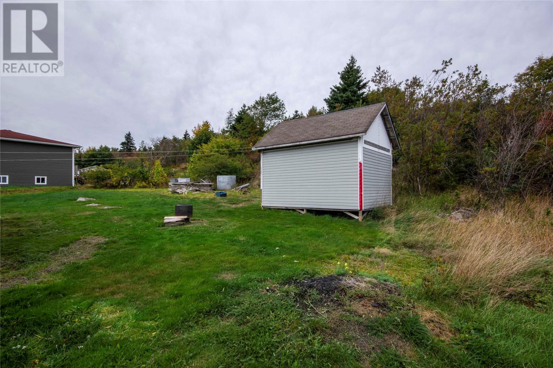Overview
- Single Family
- 4
- 2
- 1320
- 1970
Listed by: 3% Realty East Coast
Description
Welcome to this charming saltbox-style home, tastefully remodeled in 2021 and perfectly blending classic character with modern updates. Situated on an oversized lot in the heart of Bay Roberts, this spacious property offers comfort, convenience, and plenty of room for your family. Featuring 4 bedrooms and 1.5 bathrooms, the home is thoughtfully laid out with flexibility in mind. The main level includes a bright eat-in kitchen, cozy living space, and convenient main floor laundry (with the option to relocate laundry to the second floor if desired). Upstairs, youâll find the bedrooms, offering plenty of room for a growing family or guests. The property also includes a storage shed at the back, ideal for tools, seasonal items, or recreational gear. Surrounded by mature trees and with the benefit of an oversized lot, thereâs ample space for gardening, play, or future development potential. If youâre seeking a home that combines traditional style with modern comfort in a prime Bay Roberts location, this one is a must-see! (id:9704)
Rooms
- Dining room
- Size: 14.40 X 9.79
- Kitchen
- Size: 8.75 X 12.61
- Laundry room
- Size: 8.37 X 6.09
- Living room
- Size: 13.94 X 13.15
- Porch
- Size: 7.64 X 6.15
- Bath (# pieces 1-6)
- Size: 9.29 X 7.20
- Bedroom
- Size: 10.06 X 11.42
- Bedroom
- Size: 10.12 X 7.40
- Bedroom
- Size: 9.14 X 11.20
- Primary Bedroom
- Size: 13.86 X 9.65
Details
Updated on 2025-10-22 16:10:15- Year Built:1970
- Zoning Description:House
- Lot Size:32 X 42 X 32 X 42
- Amenities:Recreation, Shopping
Additional details
- Building Type:House
- Floor Space:1320 sqft
- Architectural Style:2 Level
- Stories:2
- Baths:2
- Half Baths:1
- Bedrooms:4
- Rooms:10
- Flooring Type:Laminate, Mixed Flooring, Other
- Foundation Type:Concrete
- Sewer:Municipal sewage system
- Heating Type:Baseboard heaters
- Heating:Electric
- Exterior Finish:Vinyl siding
- Construction Style Attachment:Detached
Mortgage Calculator
- Principal & Interest
- Property Tax
- Home Insurance
- PMI
