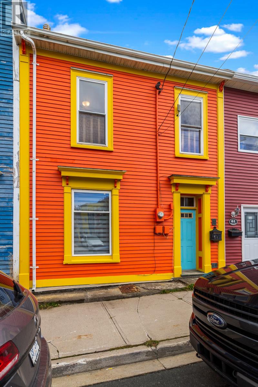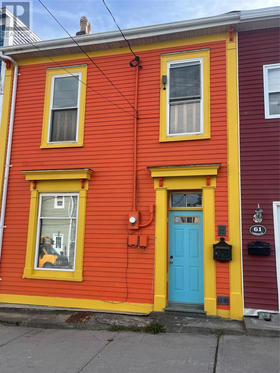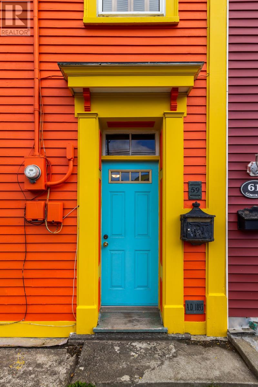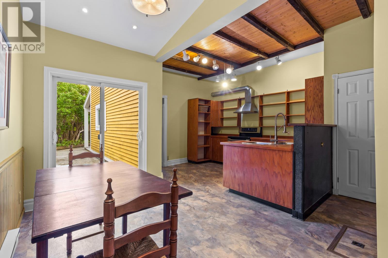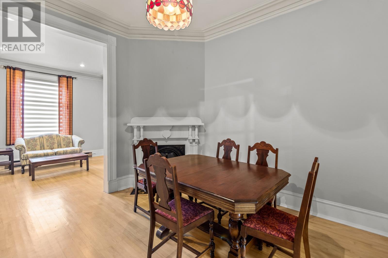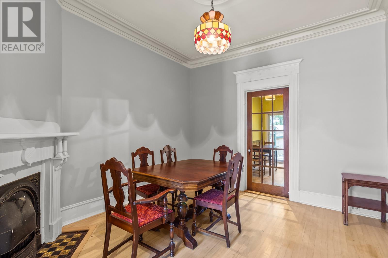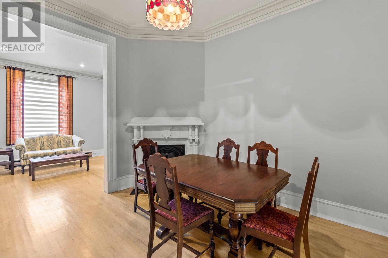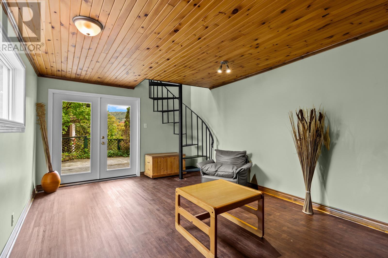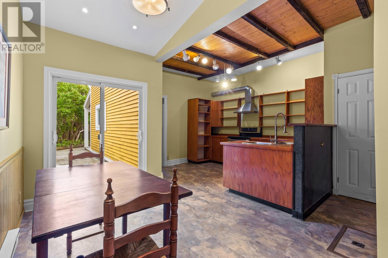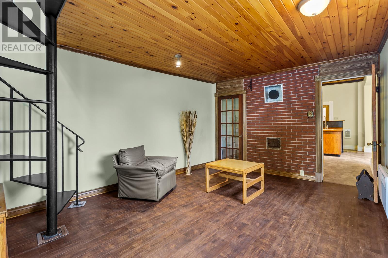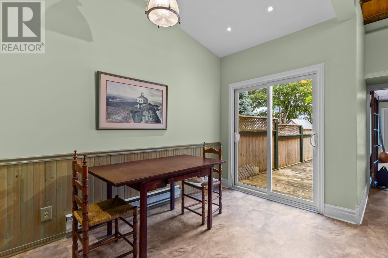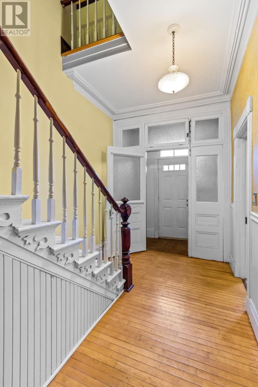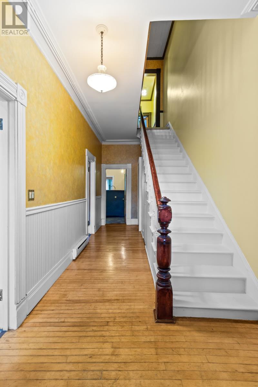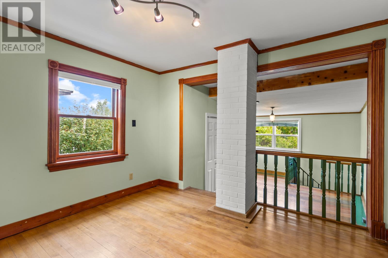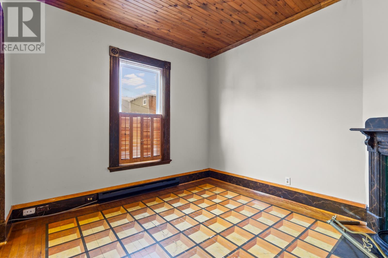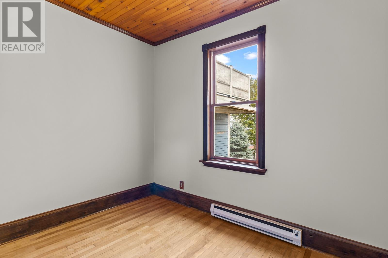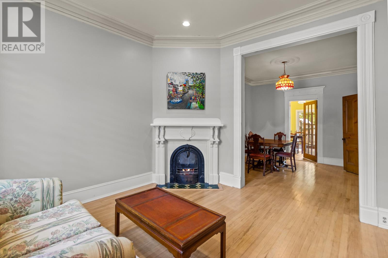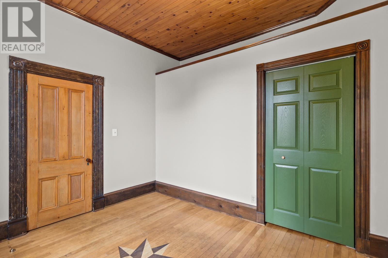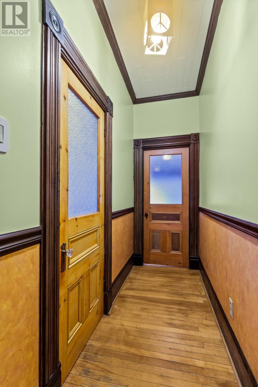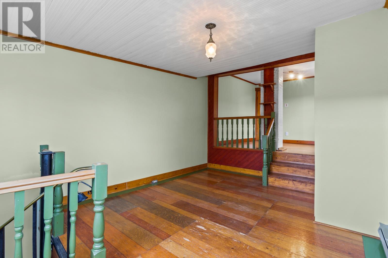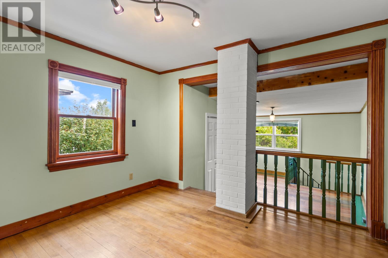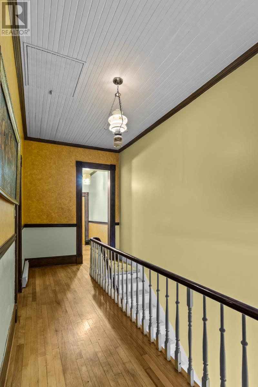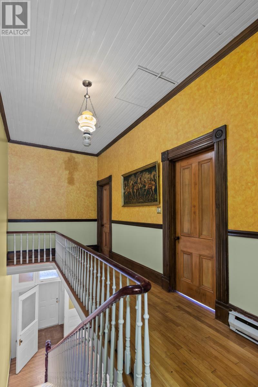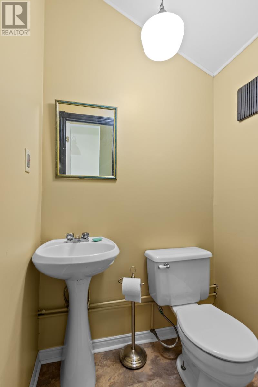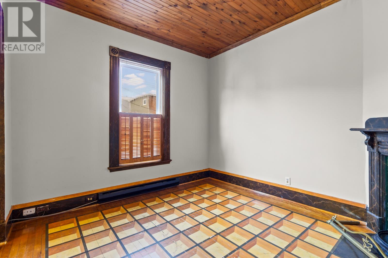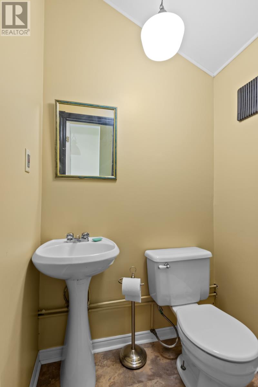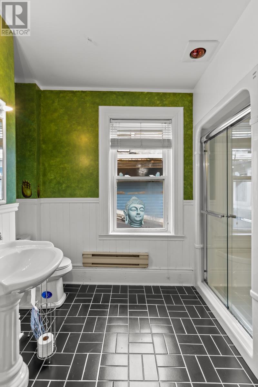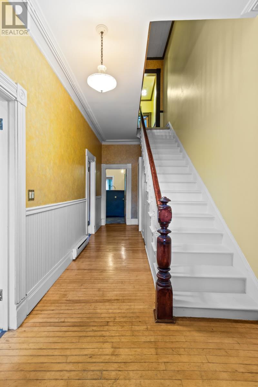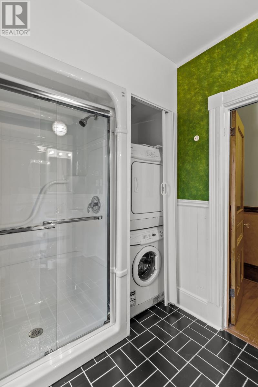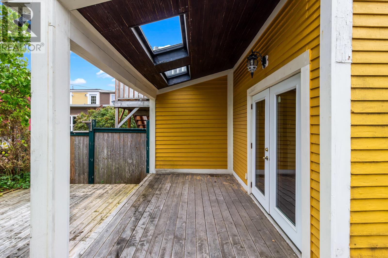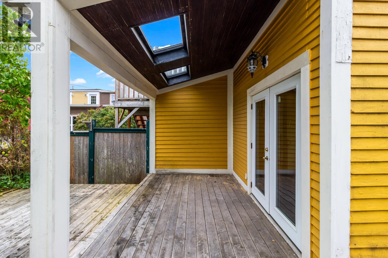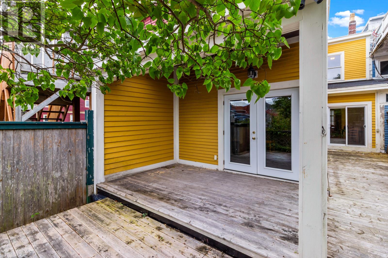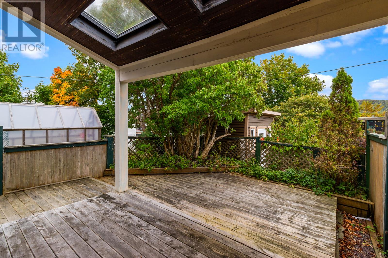Overview
- Single Family
- 3
- 2
- 1845
- 1893
Listed by: HomeLife Experts Realty Inc.
Description
Beautiful Victorian style home nestled in the heart of downtown St. Johnâs. This home is absolutely charming and has preserved its original character including its rich woodwork, timeless trim and architectural details with its quality wood finishes. This property is quite deceiving as it has an abundance of sq footage all encompassed on 2 storeys featuring 10ft ceiling height.The main floor of this characteristic home features a spacious refurbished kitchen, dining room ,living room, both with ornamental fireplaces positioned on a 45° angle with ceramic tiles as well as a bright cheerful family room leading to the fenced rear patio garden space with views of iconic signal hill. The original wood staircase takes you to the second level where you will find three generous size bedrooms, and a fully renovated family bath. Two of these bedrooms offer extra space that can be used as an office area or den. There is a spiral staircase leading from one of the bedrooms to the lower level, which is quite unique. Original plaster ceilings ,original rosettes ,hardwood floors , wood trims ,wood doors and lovely lighting fixtures throughout accentuate this timeless gem. Upgrades over the years include electrical, plumbing ,vinyl windows and torch on roof . This property is minutes walk to all the amenities in vibrant downtown St. Johnâs. This property is sure to please with a blend of historic charm and history being built in 1893. (id:9704)
Rooms
- Bath (# pieces 1-6)
- Size: 2pc
- Dining nook
- Size: 7x13.2
- Dining room
- Size: 11.4x12.2
- Family room
- Size: 10.9x16.1
- Foyer
- Size: 7.11x3.9
- Kitchen
- Size: 10.9x16.1
- Living room
- Size: 11.4x11.11
- Bath (# pieces 1-6)
- Size: 3 pc
- Bedroom
- Size: 10.9x13.8
- Bedroom
- Size: 11.2x9.3
- Bonus Room
- Size: 10.9x9.5
- Den
- Size: 8.1x8.5
- Primary Bedroom
- Size: 11.2x12.3
Details
Updated on 2025-12-28 16:10:10- Year Built:1893
- Appliances:See remarks, Stove, Washer, Dryer
- Zoning Description:House
- Lot Size:20x80
- Amenities:Shopping
Additional details
- Building Type:House
- Floor Space:1845 sqft
- Architectural Style:2 Level
- Stories:2
- Baths:2
- Half Baths:1
- Bedrooms:3
- Rooms:13
- Flooring Type:Hardwood
- Foundation Type:Concrete
- Sewer:Municipal sewage system
- Heating:Electric
- Exterior Finish:Other
- Construction Style Attachment:Attached
Mortgage Calculator
- Principal & Interest
- Property Tax
- Home Insurance
- PMI
