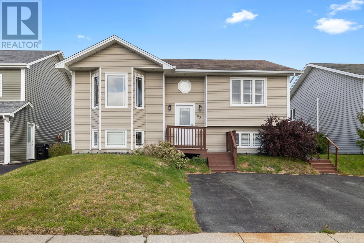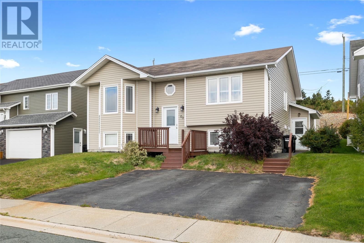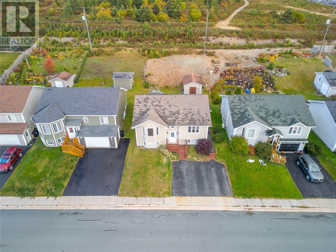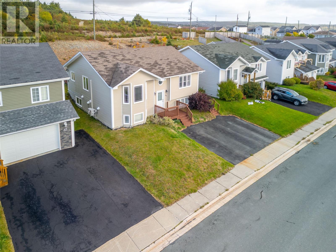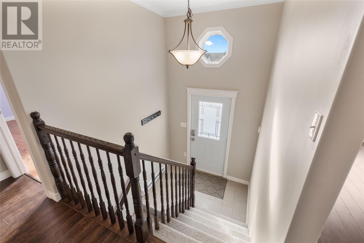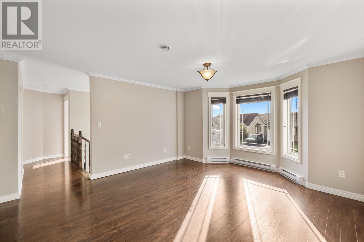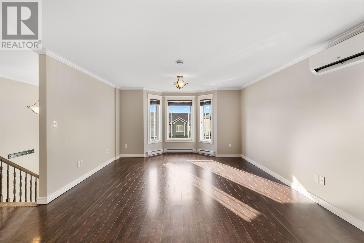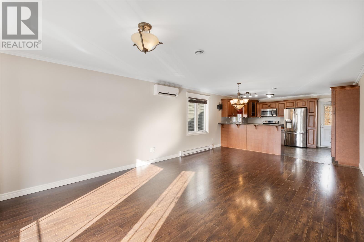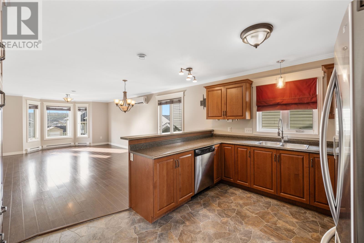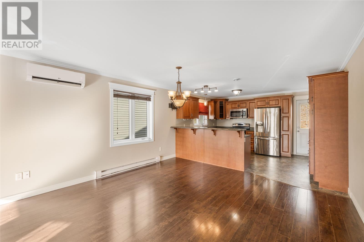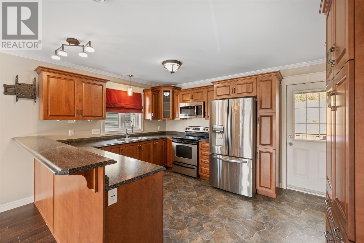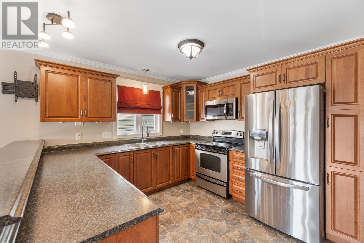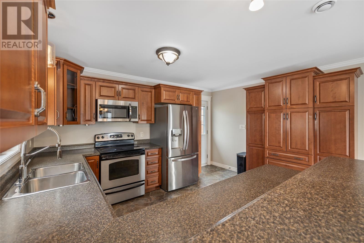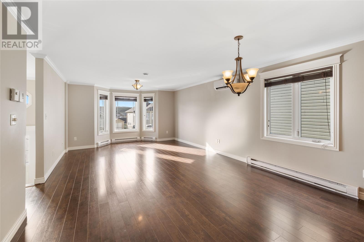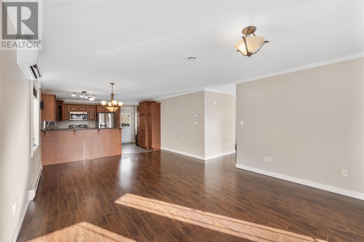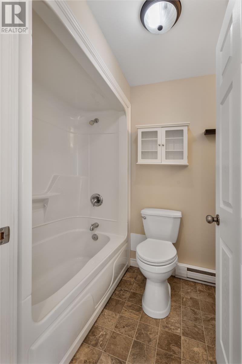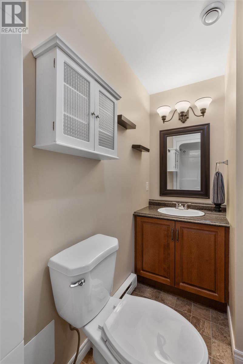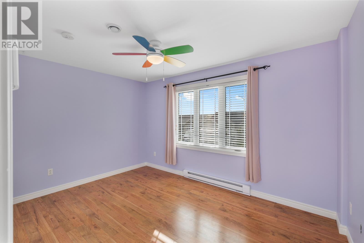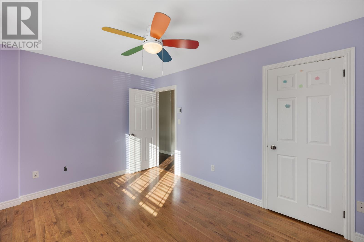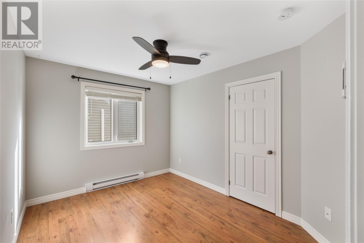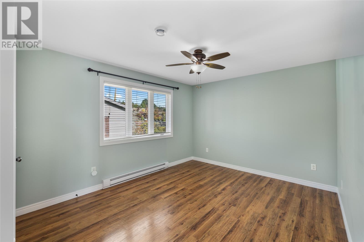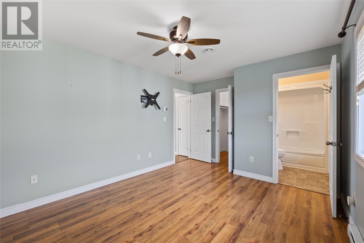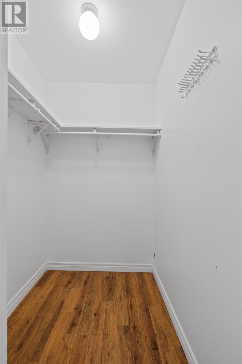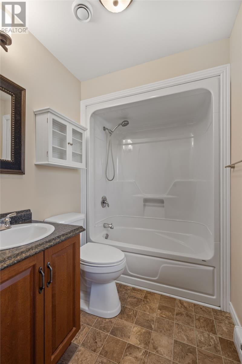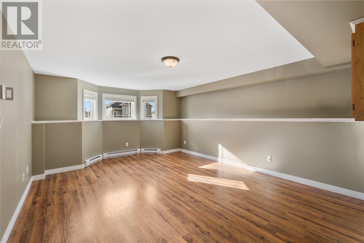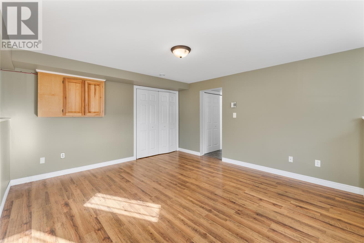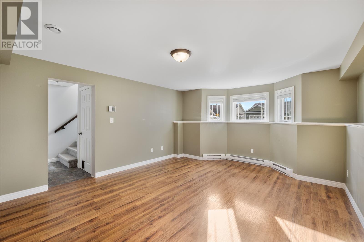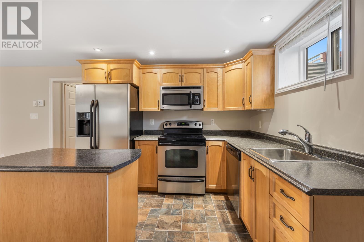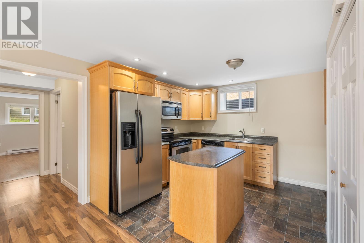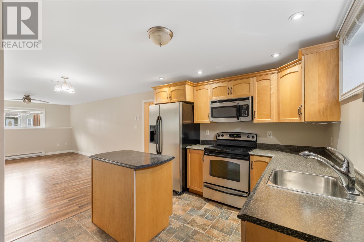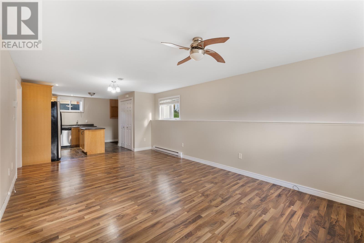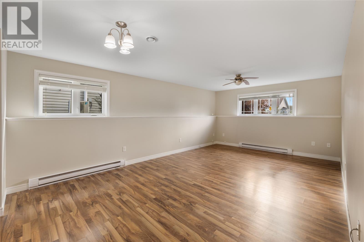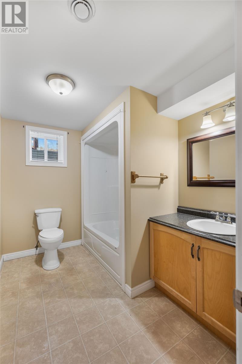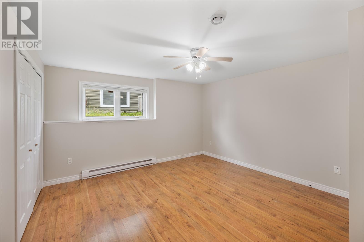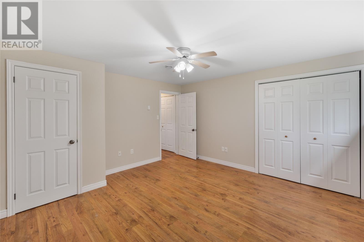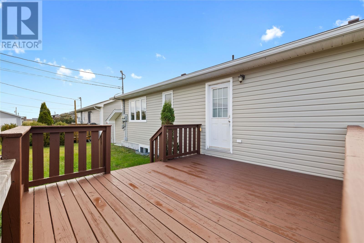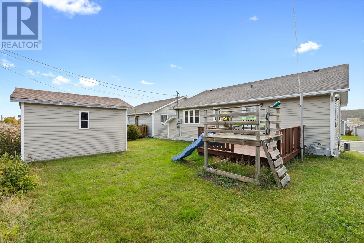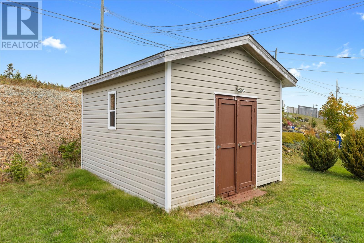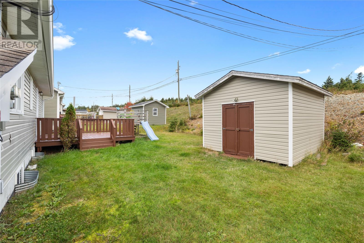Overview
- Single Family
- 4
- 3
- 2462
- 2009
Listed by: Royal LePage Atlantic Homestead
Description
Welcome to this 2 Apartment home located in the desirable Kenmount Terrace neighborhood! 65 Hopedale Crescent property boasts a prime location with close proximity to shopping, groceries, recreational facilities, schools, and a variety of restaurants. In the main unit you can enjoy an open concept living and dining area, featuring an abundance of counter and cabinet space. There are three spacious bedrooms, with a main bathroom and a convenient ensuite bathroom complete with a tub/shower combo. Downstairs, you`ll find a large family room ideal for relaxation, along with extra storage options, including a closet and under-stairs space, as well as a dedicated laundry area. The one-bedroom basement apartment has an enclosed entrance for added privacy. It includes a stylish kitchen with an island for additional counter space, complemented by all stainless steel appliances, including a dishwasher. The bright dining/living area offers a welcoming atmosphere, and thereâs a dedicated laundry area, bathroom, and bedroom. Step outside to a large back deck directly off of the kitchen, perfect for outdoor gatherings and enjoyment. The property also includes a convenient storage shed. This versatile property is ideal for families or investors looking for rental opportunities in a great location. Donât miss the chance to make this lovely home your own. As per the Sellers Direction, there will be no conveyance of any written offers until Thursday, October 9, 2025 at 5pm. All offers to be left open until 10pm October 9, 2025. (id:9704)
Rooms
- Laundry room
- Size: 3 x 7
- Recreation room
- Size: 13 x 15
- Bath (# pieces 1-6)
- Size: 4PC
- Not known
- Size: 14 x 19
- Not known
- Size: 14 x 15
- Not known
- Size: 14 14
- Not known
- Size: 3x 7
- Bath (# pieces 1-6)
- Size: 4PC
- Bedroom
- Size: 10 x 13
- Bedroom
- Size: 10 x 11
- Ensuite
- Size: 4PC
- Foyer
- Size: 6`11 x 8`4
- Kitchen
- Size: 14 x 11
- Living room - Dining room
- Size: 14 x 22
- Primary Bedroom
- Size: 12 x 14
Details
Updated on 2025-10-08 08:10:44- Year Built:2009
- Appliances:Dishwasher, Washer, Dryer
- Zoning Description:Two Apartment House
- Lot Size:49 x 14708
- Amenities:Recreation, Shopping
Additional details
- Building Type:Two Apartment House
- Floor Space:2462 sqft
- Baths:3
- Half Baths:0
- Bedrooms:4
- Rooms:15
- Flooring Type:Carpeted, Laminate, Other
- Construction Style:Split level
- Foundation Type:Concrete
- Sewer:Municipal sewage system
- Cooling Type:Air exchanger
- Heating Type:Baseboard heaters, Heat Pump, Mini-Split
- Heating:Electric
- Exterior Finish:Vinyl siding
- Construction Style Attachment:Detached
Mortgage Calculator
- Principal & Interest
- Property Tax
- Home Insurance
- PMI
