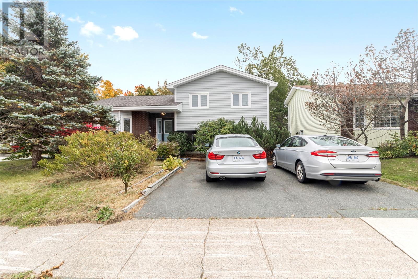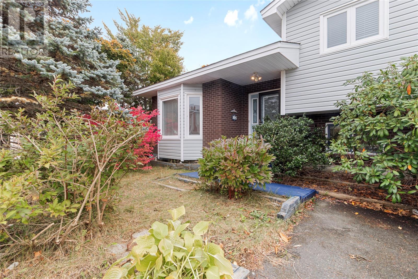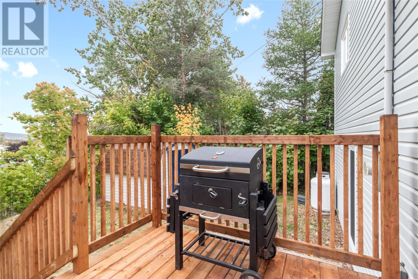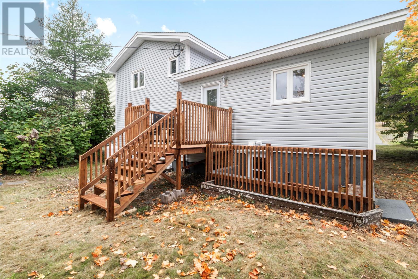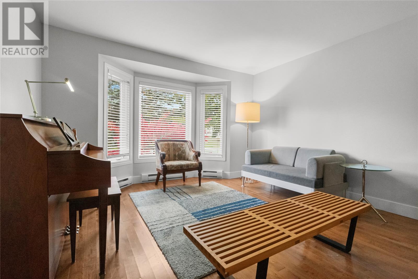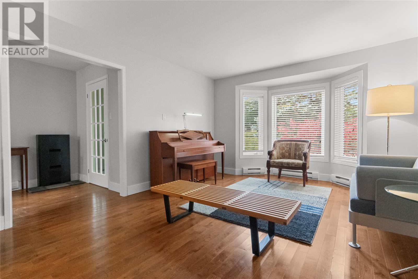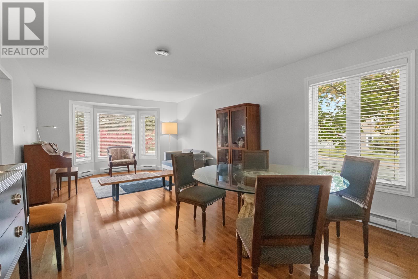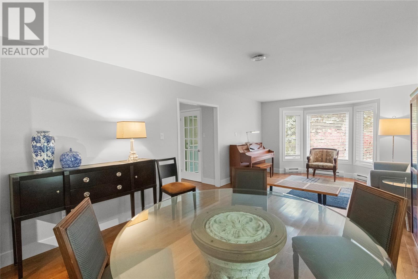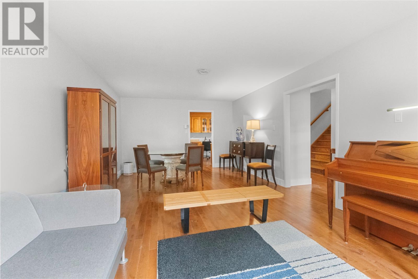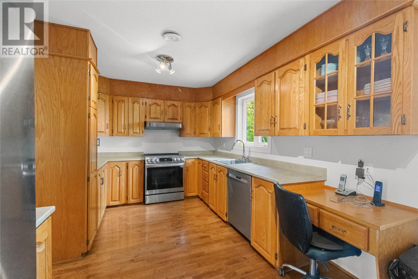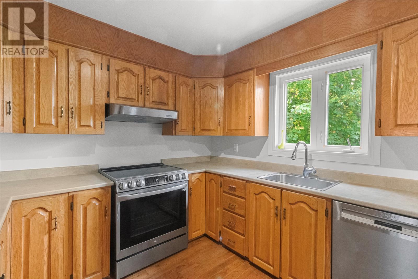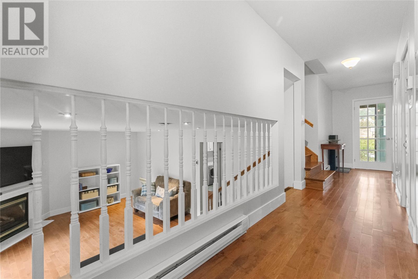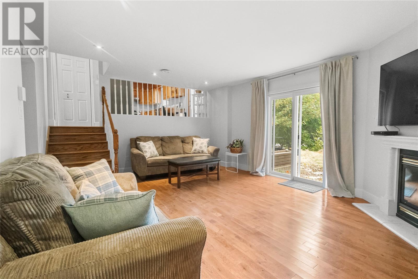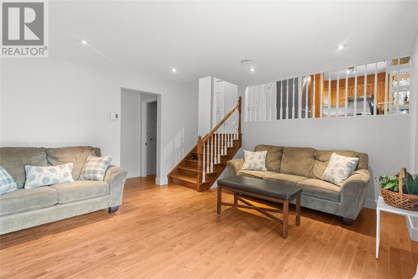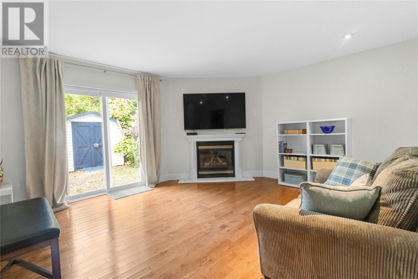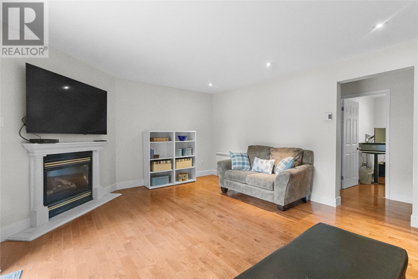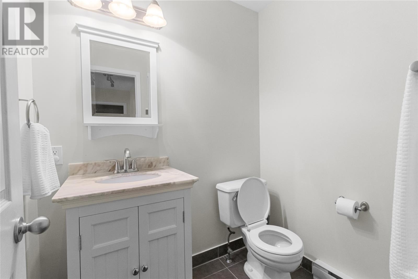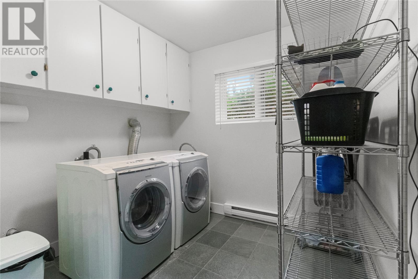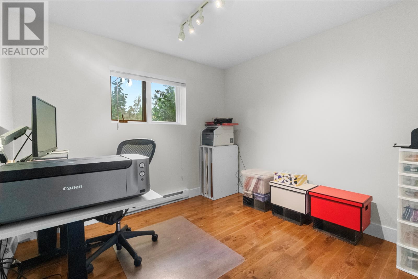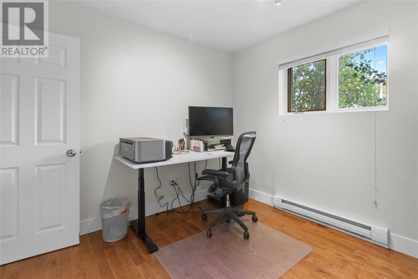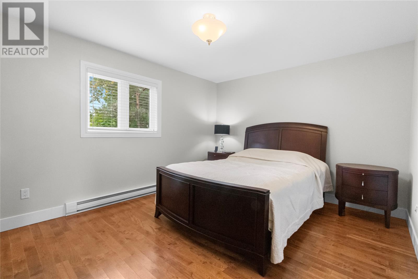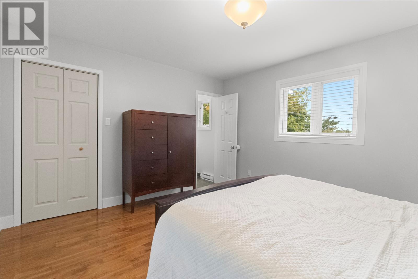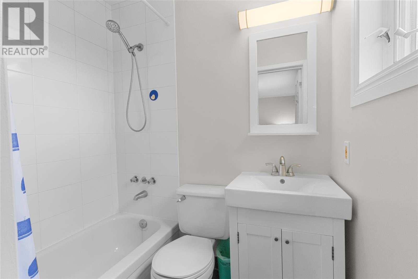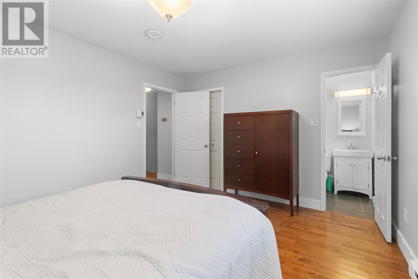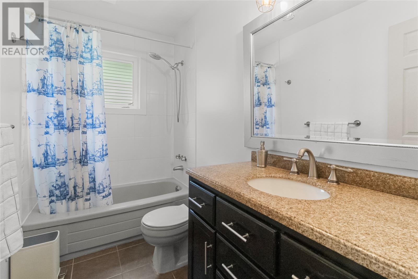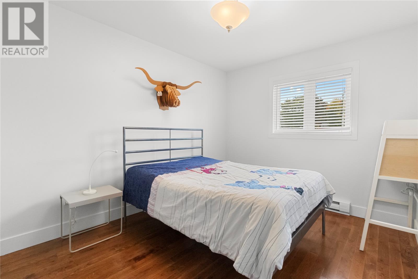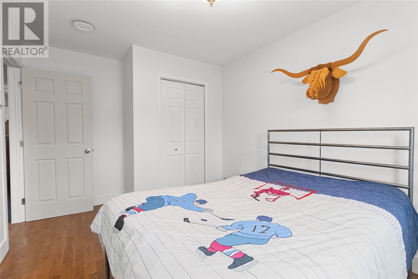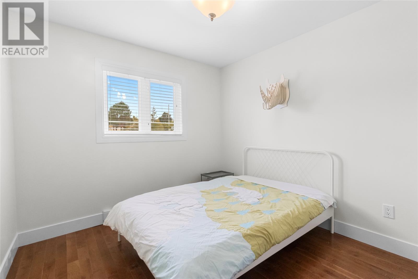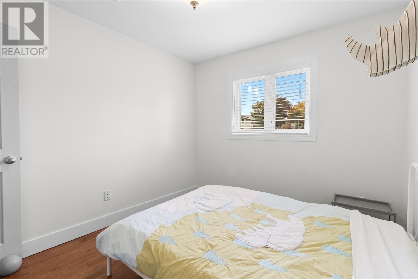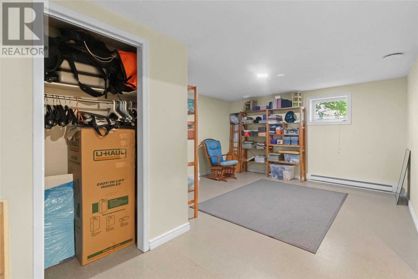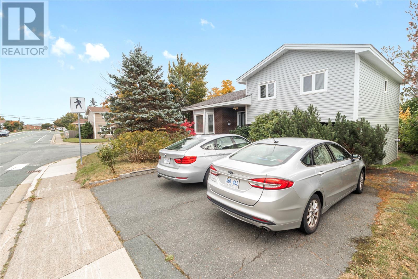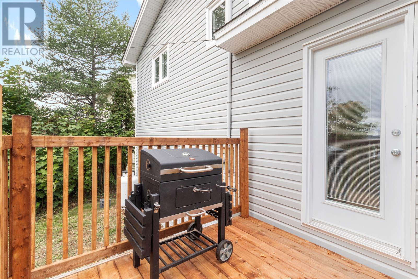Overview
- Single Family
- 3
- 3
- 2400
- 1987
Listed by: BlueKey Realty Inc.
Description
Welcome to 185 Frecker Drive, a beautifully maintained multi-level home in the heart of sought-after Cowan Heights. This property has benefited from numerous upgrades in recent years, including new siding, shingles, immaculate hardwood flooring, and fresh paint with plaster throughout. Step outside and youâll find new deck, perfect for enjoying the afternoon sun or entertaining family and friends. Sitting proudly on a corner lot, this home offers both curb appeal and convenience. Directly across the road, youâll find bus stops, community mail service, and a childrenâs play parkâall within easy reach yet thoughtfully positioned to preserve your privacy. The primary bedroom features a large walk in closet & en-suite. the lower levels offers an office/den easily used as a bedroom, laundry room and storage galore. With its modern updates, spacious layout, and family-friendly location, this is a home that truly has to be seen to be appreciated. As per Sellers Directive, no offers to be presented prior to 11am on Thursday, Oct 9th, 2025 with offers to remain open until or after 4:00pm Thursday, Oct 9th, 2025 (id:9704)
Rooms
- Bath (# pieces 1-6)
- Size: 2pc
- Family room - Fireplace
- Size: 19.6 x 14
- Utility room
- Size: 7 x 10
- Dining room
- Size: 8.8 x 12.8
- Kitchen
- Size: 19.5 x 10
- Living room
- Size: 19.6 x 14
- Bath (# pieces 1-6)
- Size: 4pc
- Bedroom
- Size: 11.5 x 9.6
- Bedroom
- Size: 10.4 x 9.4
- Ensuite
- Size: 4 PC
- Primary Bedroom
- Size: 14.3 x 11.6
Details
Updated on 2025-10-08 10:10:38- Year Built:1987
- Appliances:Dishwasher, Washer, Dryer
- Zoning Description:House
- Lot Size:50 x 100
Additional details
- Building Type:House
- Floor Space:2400 sqft
- Stories:1
- Baths:3
- Half Baths:1
- Bedrooms:3
- Rooms:11
- Flooring Type:Hardwood, Laminate, Mixed Flooring
- Foundation Type:Concrete
- Sewer:Municipal sewage system
- Cooling Type:Air exchanger
- Heating Type:Baseboard heaters
- Heating:Electric, Propane
- Exterior Finish:Vinyl siding
- Fireplace:Yes
- Construction Style Attachment:Detached
Mortgage Calculator
- Principal & Interest
- Property Tax
- Home Insurance
- PMI
