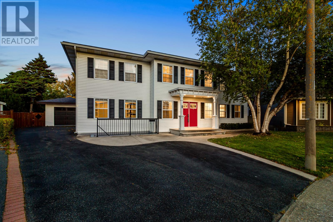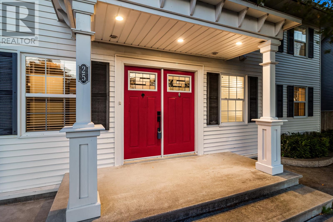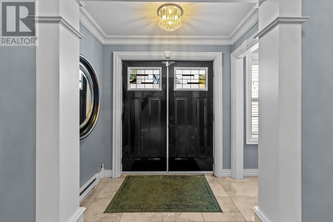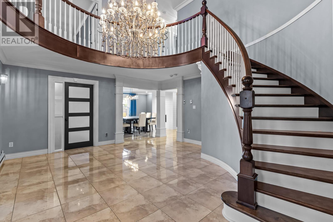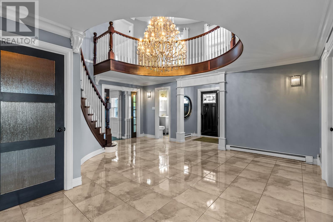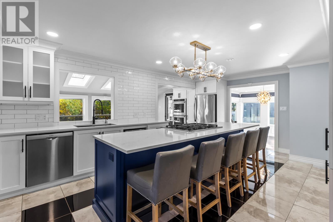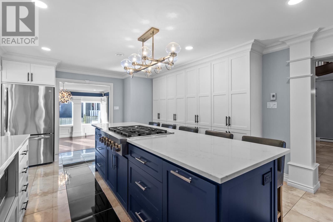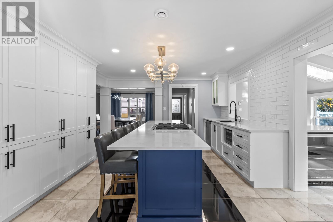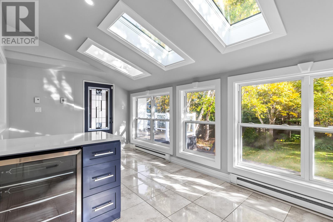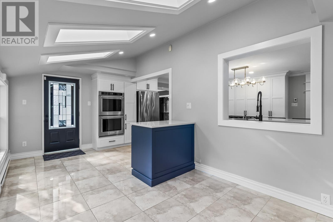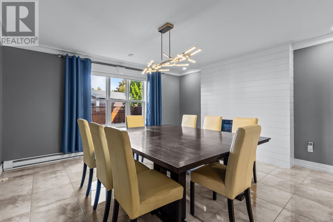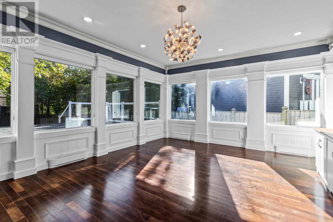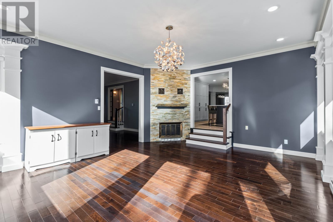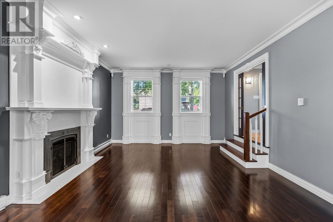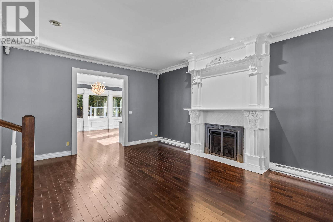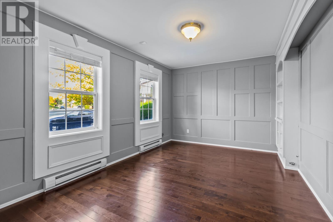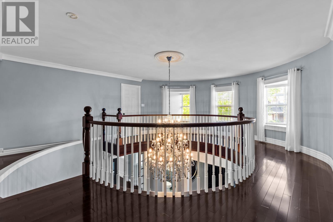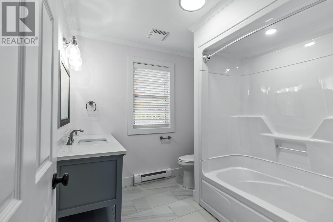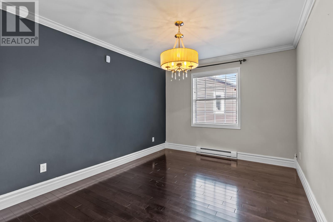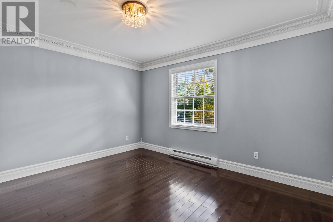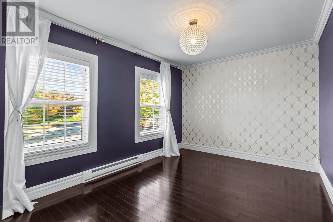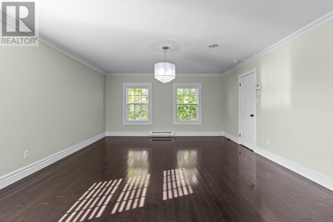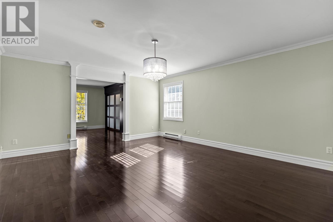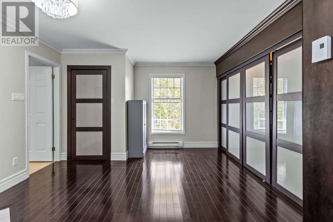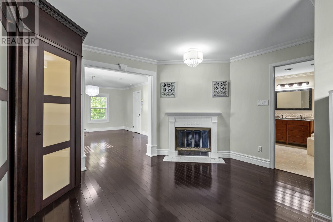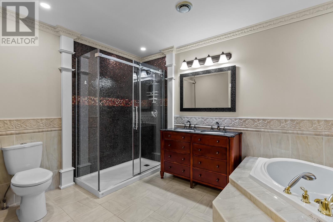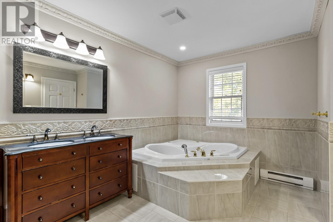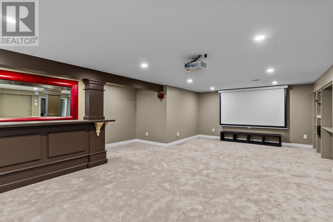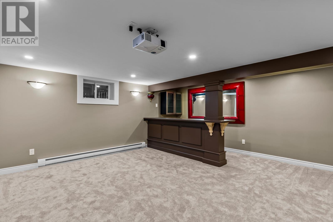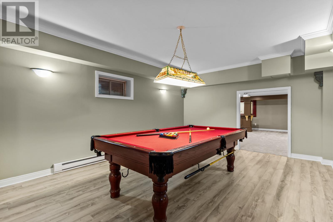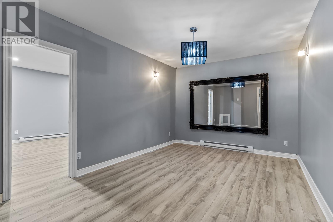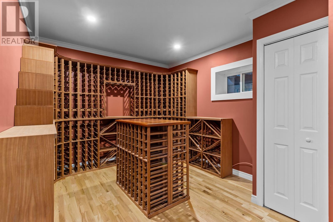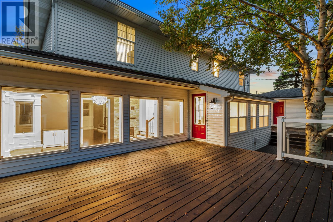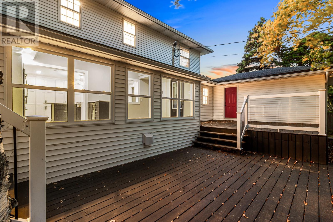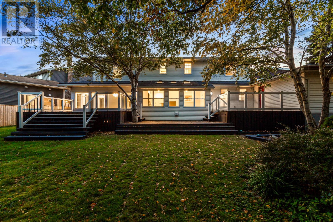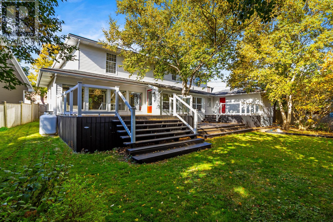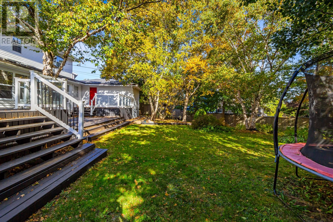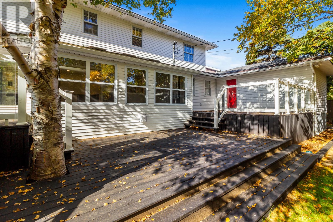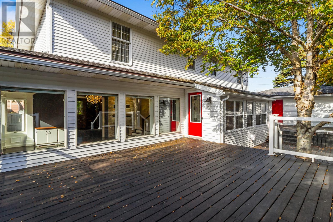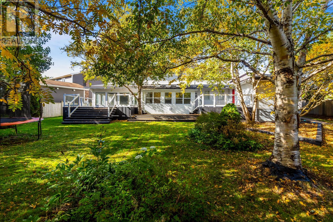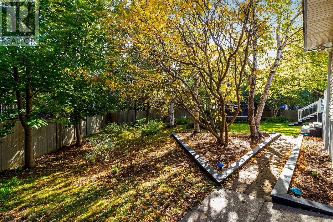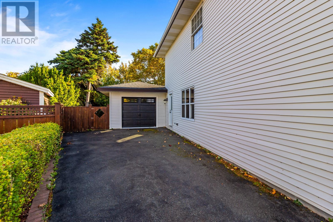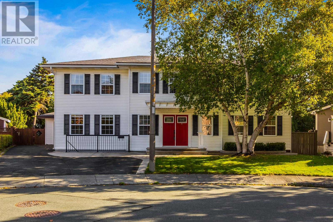Overview
- Single Family
- 4
- 4
- 5497
- 1979
Listed by: eXp Realty
Description
Welcome to 25 Mountbatten Drive, where a meticulous, modern renovation meets classic charm. Nestled in one of the most prestigious neighbourhoods in the East End, Bally Haley Estates, this incredible estate sprawls over 5,500 square feet of executive living space, on a 1/4-Acre mature & landscaped lot. This home offers a dreamy but practical living experience. Step through the double entry doors into the grand main foyer featuring in-floor heating & the awe-inspiring curved staircase. The main floor boasts soaring ceilings that envelop the living areas, featuring the sunken living room & spacious formal dining room, both with propane fireplaces, which carries into the newly renovated, gourmet kitchen with high-end stainless steel appliances, sprawling sit-up island, solid surface countertops & custom backsplash. Beyond the kitchen is the sunroom area which overlooks the landscaped & private backyard, giving access to the rear patio to seamlessly transition your entertaining spaces. You`ll also find the sunken family room, with a wood burning fireplace, that`s encapsulated in large picture windows, creating a light-filled entertainers dream area. The stately hardwood staircase leads you to the upper level, which houses four spacious bedrooms, the renovated 4-piece bathroom, and the magnificent primary suite that`s been designed for relaxation, featuring a sitting area with a fireplace, European-inspired built-in closets & the ensuite bathroom with a stand-up shower & jacuzzi tub. The lower level is fully developed as well, maximizing extra living space with the home theatre, games room, professionally crafted wine cellar, full bathroom, bonus rooms, ample storage, and an exterior walk-out. On the exterior, you`ll find the convenient attached garage, and the park-like grounds providing an oasis to enjoy where you`ll forget you`re in the heart of the city. This home has been extensively upgraded in the past few years and is ready for its new family to call home! (id:9704)
Rooms
- Family room
- Size: 23.4 x 15.0
- Games room
- Size: 17.8 x 13.9
- Office
- Size: 16.8 x 10.6
- Other
- Size: 16.3 x 13.10
- Storage
- Size: 15.0 x 11.10
- Bath (# pieces 1-6)
- Size: 2PC
- Dining room
- Size: 15.5 x 14.6
- Family room - Fireplace
- Size: 19.10 x 16.5
- Kitchen
- Size: 18.10 x 13.10
- Laundry room
- Size: 10.0 x 6.5
- Living room
- Size: 14.0 x 18.9
- Not known
- Size: 18.10 x 9.4
- Bath (# pieces 1-6)
- Size: 4PC
- Bedroom
- Size: 15.0 x 11.8
- Bedroom
- Size: 15.0 x 9.7
- Bedroom
- Size: 15.0 x 10.0
- Ensuite
- Size: 5PC
- Primary Bedroom
- Size: 17.5 x 14.0
Details
Updated on 2025-10-14 05:10:16- Year Built:1979
- Appliances:Central Vacuum, Cooktop, Dishwasher, Refrigerator, Range - Gas, Microwave, Oven - Built-In
- Zoning Description:House
- Lot Size:54 x 111 x 81 x 70
Additional details
- Building Type:House
- Floor Space:5497 sqft
- Architectural Style:2 Level
- Stories:2
- Baths:4
- Half Baths:1
- Bedrooms:4
- Rooms:18
- Flooring Type:Carpeted, Ceramic Tile, Hardwood
- Fixture(s):Drapes/Window coverings
- Foundation Type:Concrete
- Sewer:Municipal sewage system
- Heating Type:Baseboard heaters, Floor heat
- Heating:Electric
- Exterior Finish:Vinyl siding
- Fireplace:Yes
- Construction Style Attachment:Detached
Mortgage Calculator
- Principal & Interest
- Property Tax
- Home Insurance
- PMI
Listing History
| 2023-05-24 | $995,000 | 2023-03-06 | $1,046,000 | 2022-10-11 | $1,046,000 | 2021-04-21 | $899,900 | 2020-10-19 | $934,900 | 2020-09-02 | $974,900 |
