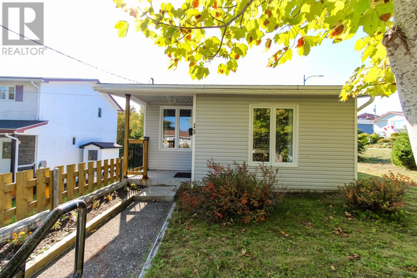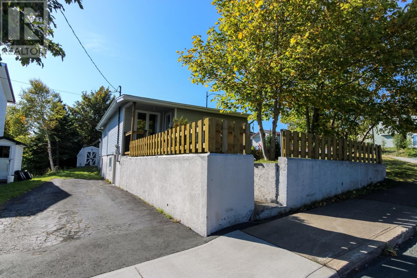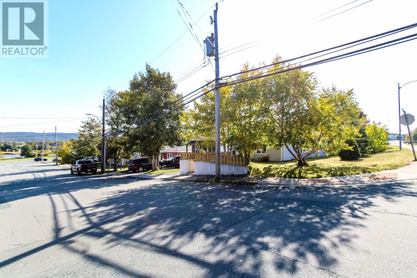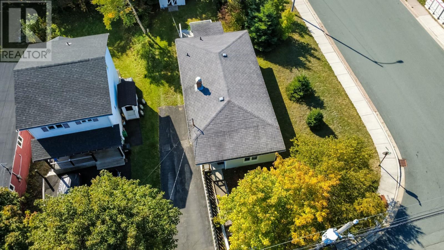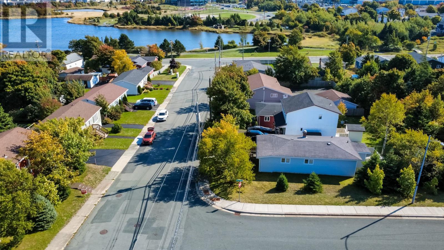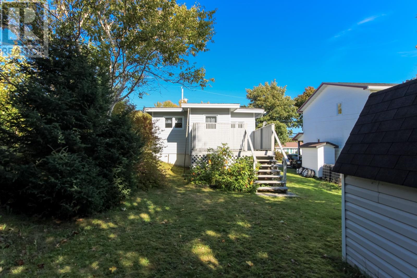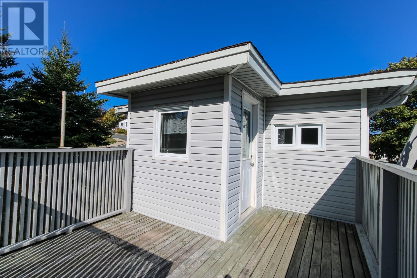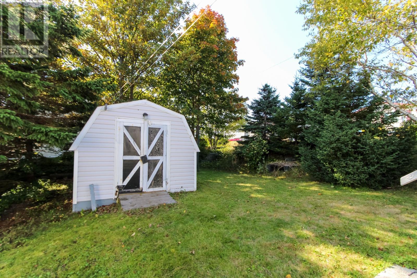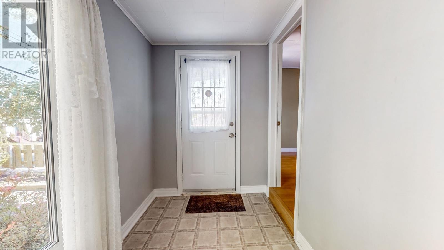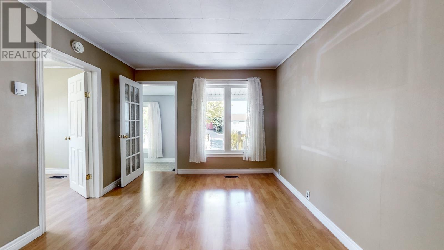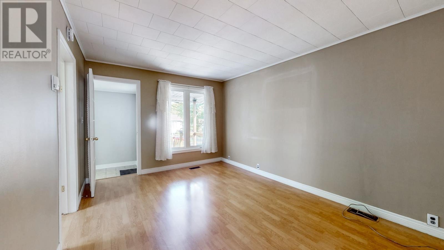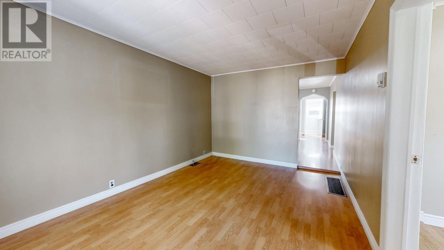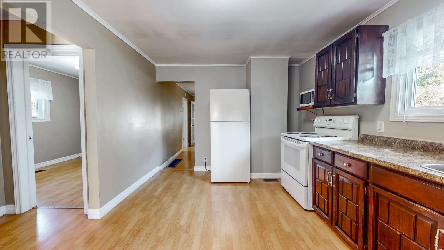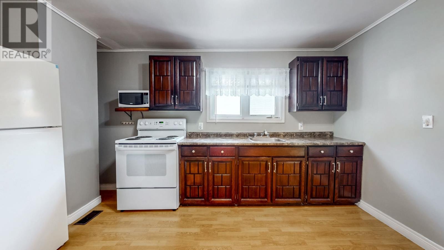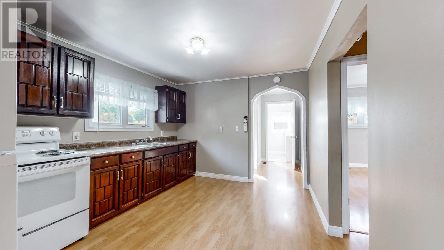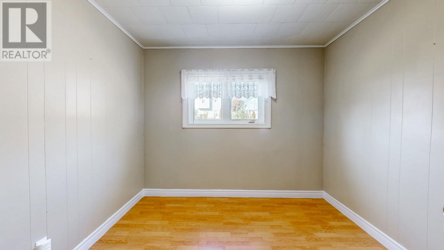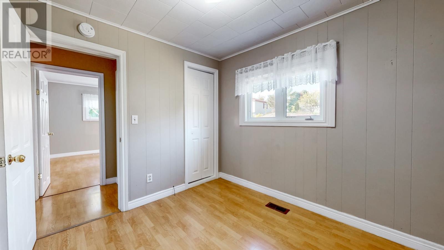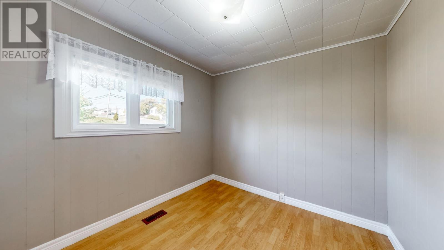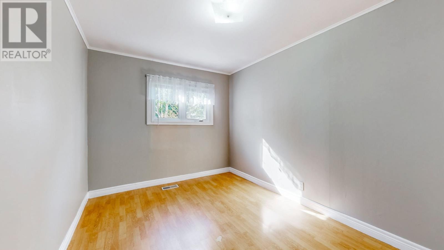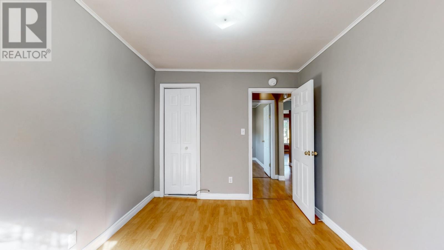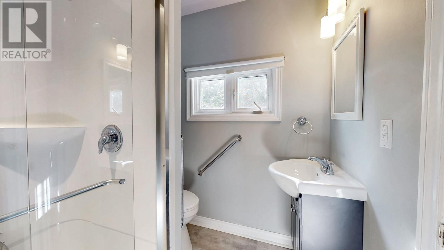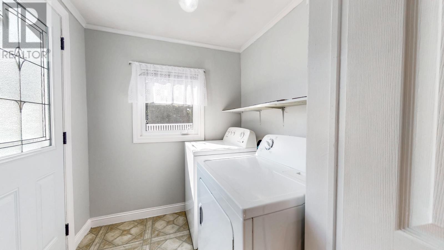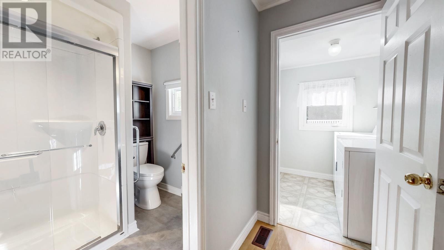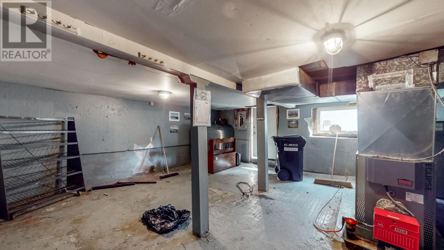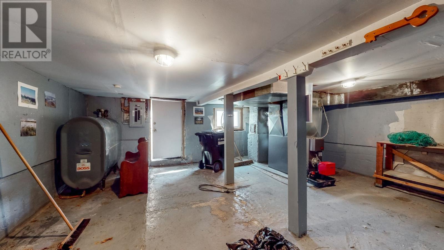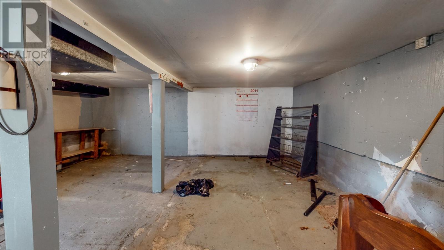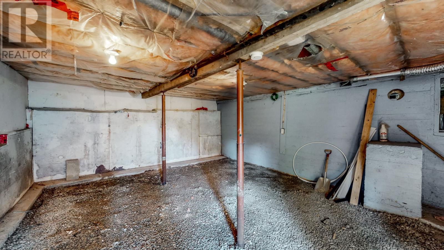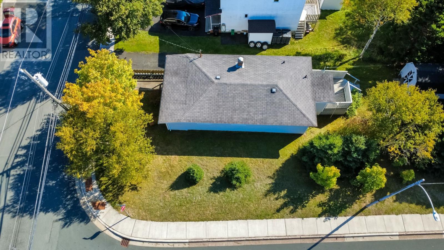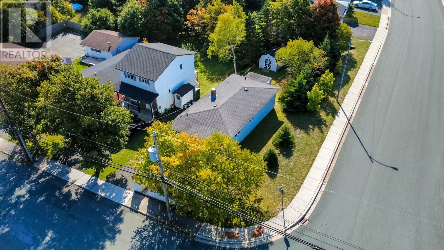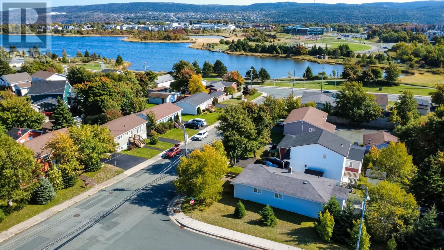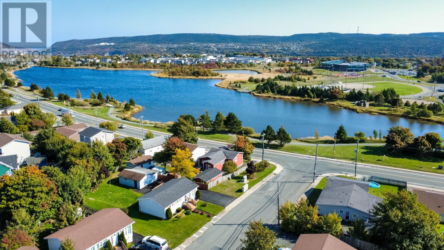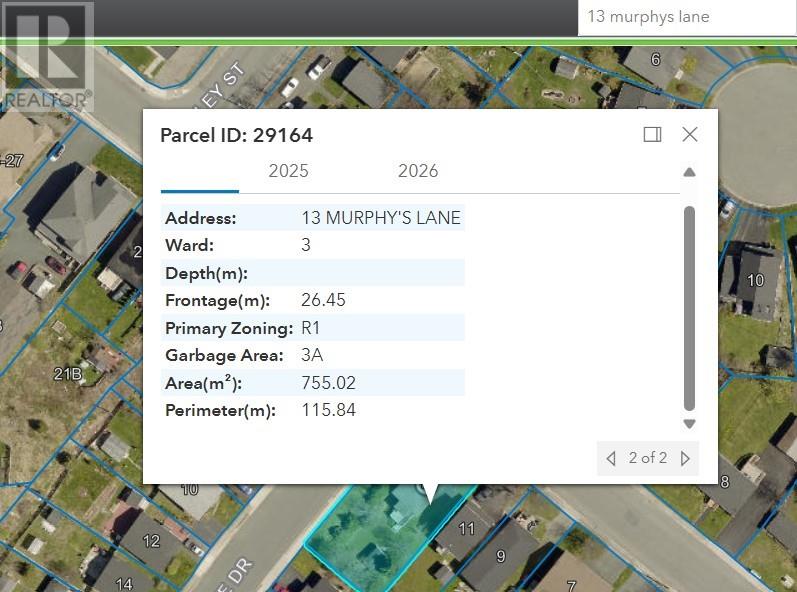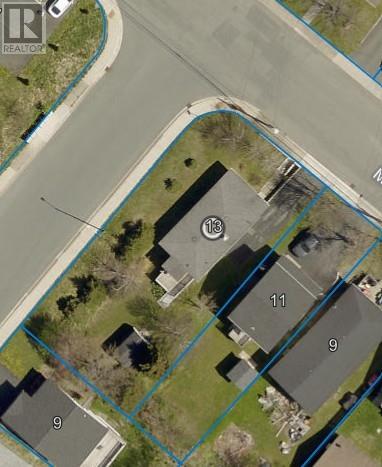Overview
- Single Family
- 3
- 1
- 1552
- 1962
Listed by: BlueKey Realty Inc.
Description
Welcome to this charming mid-century home, lovingly cared for and ready for its next chapter. Step inside freshly painted 13 Murphyâs Lane, and into the porch with ample room for boots and a closet for your coats. You then enter the cozy living room, flowing easily into the bright and functional eat-in kitchen, with a front bedroom off the living area, plus 2 off the kitchen it is really a sweet layout. The renovated washroom with walk-in shower plus full laundry rounds out the home, with all the essentials on one level for easy living. And of course, the location is truly unbeatable. Just steps from Mundy Pond, to enjoy the scenic walking trail, the brank spanking new H.G.R. Mews Recreational Centre, an outdoor accessible playground, baseball diamond, dog park, and skate park. Not to mention minutes to St. Teresas Elementary School, and the Ropewalk Lane shopping area. Whether youâre starting out, simplifying, or just looking for that perfect place to make your own, this sweet 1960s treasure is waiting for you. **As per Sellerâs Direction there will be no conveyance of offers until after 5:00 pm Tuesday, October 14, and all offers are to be left open until 10:00 pm on Tuesday, October 14** (id:9704)
Rooms
- Storage
- Size: 18`8"" x 19`3""
- Utility room
- Size: 18`9"" x 19`3""
- Bath (# pieces 1-6)
- Size: 7`3"" x 6`2""
- Bedroom
- Size: 9`10"" x 9`
- Bedroom
- Size: 9`6"" x 9`
- Bedroom
- Size: 11`7"" x 9`
- Foyer
- Size: 5`8"" x 10`3""
- Kitchen
- Size: 13`7"" x 10`7""
- Laundry room
- Size: 5`8"" x 6`4""
- Living room
- Size: 14`4"" x 10`7""
Details
Updated on 2025-10-14 05:10:19- Year Built:1962
- Appliances:Refrigerator, Stove, Washer, Dryer
- Zoning Description:House
- Lot Size:755.02 m2
- Amenities:Recreation, Shopping
Additional details
- Building Type:House
- Floor Space:1552 sqft
- Architectural Style:Bungalow
- Stories:1
- Baths:1
- Half Baths:0
- Bedrooms:3
- Rooms:10
- Flooring Type:Laminate, Other
- Fixture(s):Drapes/Window coverings
- Foundation Type:Concrete, Poured Concrete
- Sewer:Municipal sewage system
- Heating Type:Forced air
- Heating:Oil
- Exterior Finish:Vinyl siding
- Construction Style Attachment:Detached
Mortgage Calculator
- Principal & Interest
- Property Tax
- Home Insurance
- PMI
