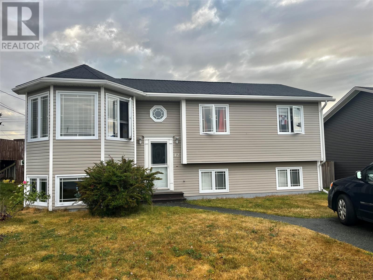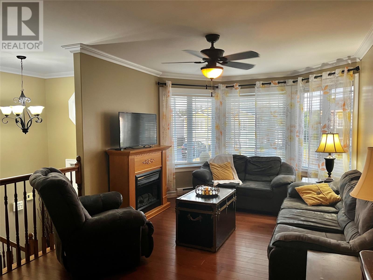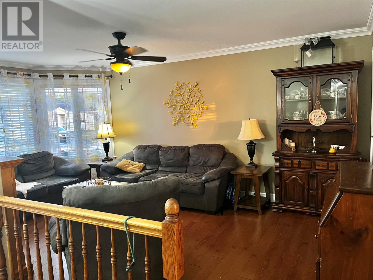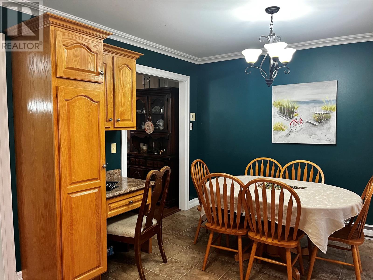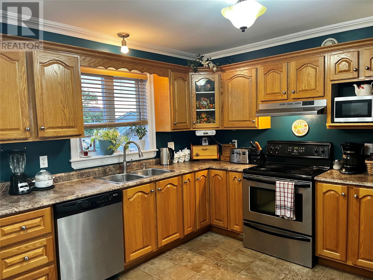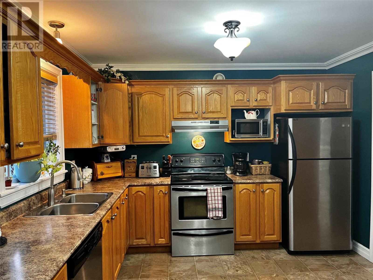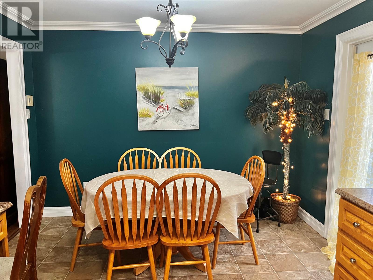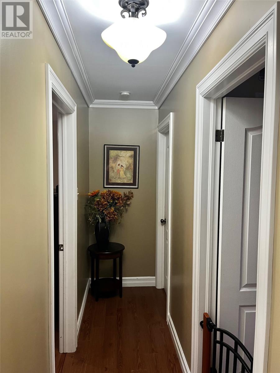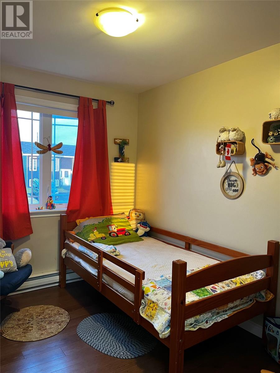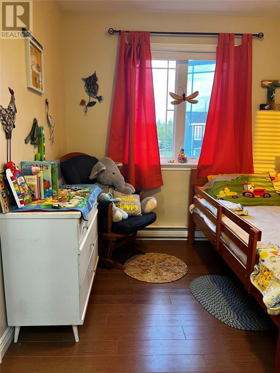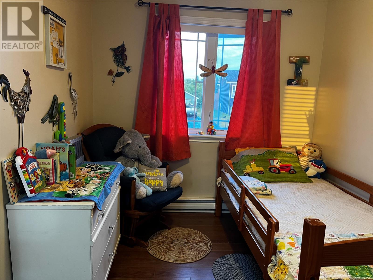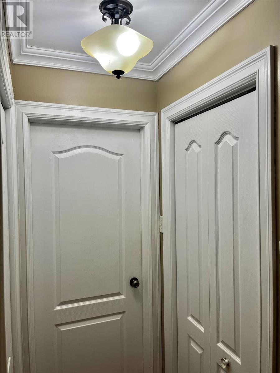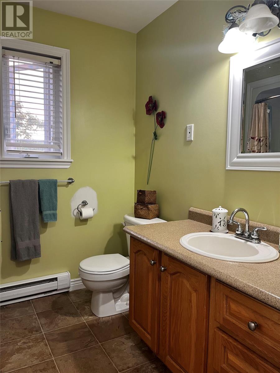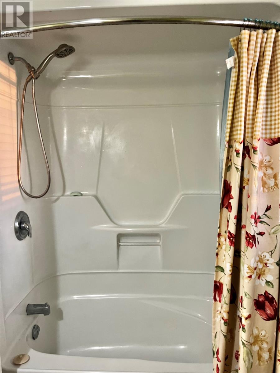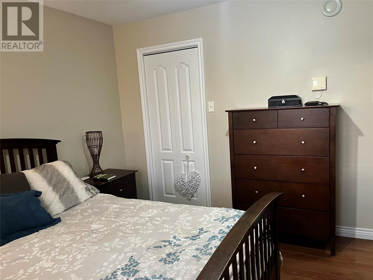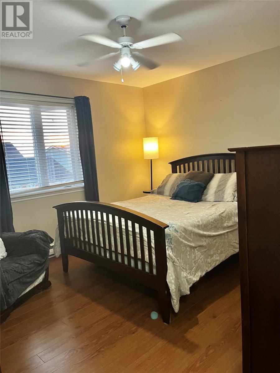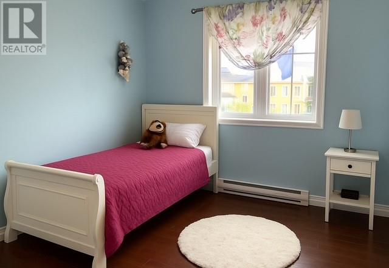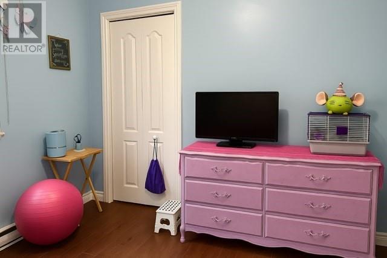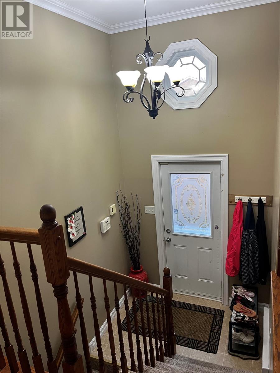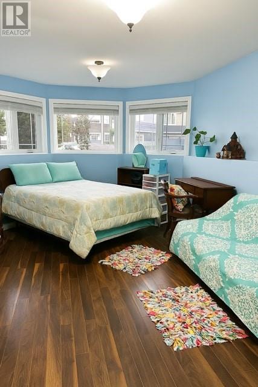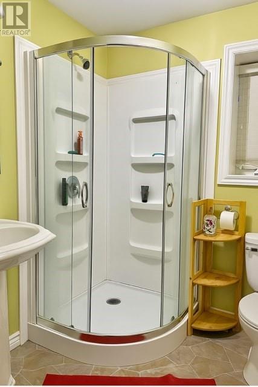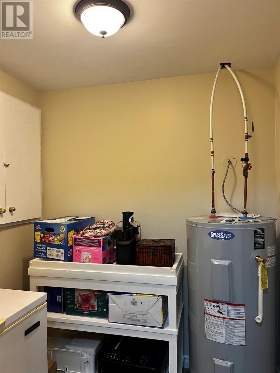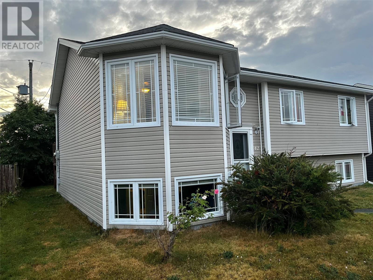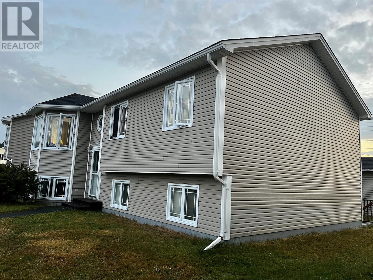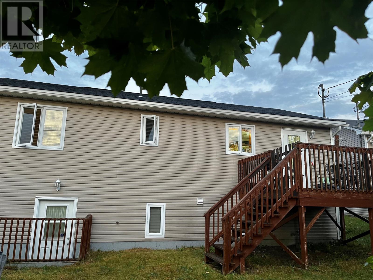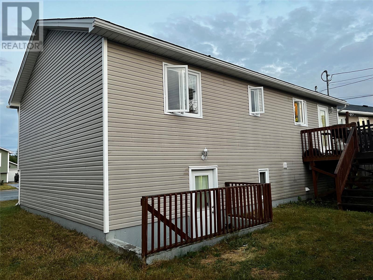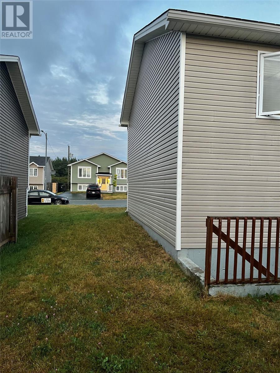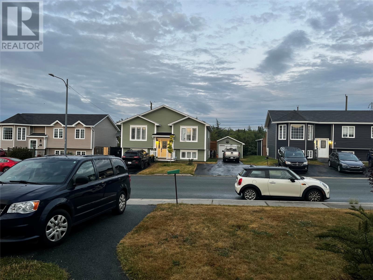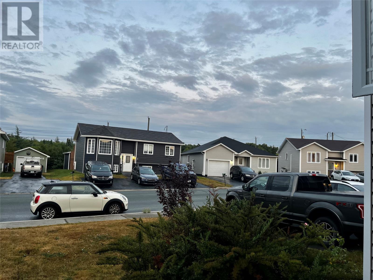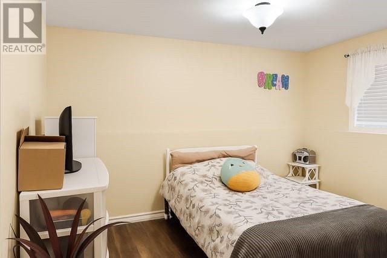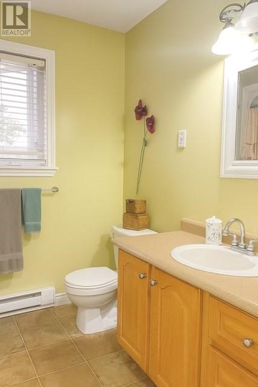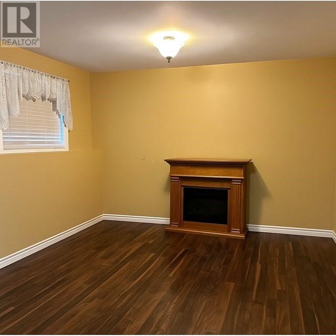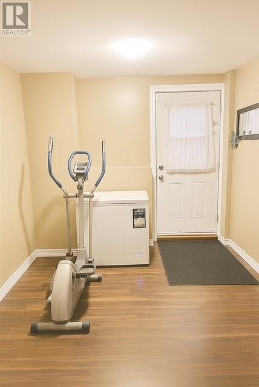Overview
- Single Family
- 3
- 2
- 2400
- 2006
Listed by: Century 21 Seller`s Choice Inc.
Description
Welcome to 42 Joshwill Cresc - a beautiful spacious, family home in CBS just minutes to the OCEAN, ocean edge walking, biking trails and more ! This 3+ Bed/2 bath split entry offers functional seaside living on 2 full levels. The main floor invites you into a bright natural lit living room off the spacious eat-in kitchen w/ walkout to rear deck overlooking the mature private yard. On the main level, find the primary bedroom to the rear, 2 more bedrooms plus linen and full bath. Down find a lg. rec room (currently used as a bedroom/den), an open foyer w/door to the back/side yard, full 3 piece bath, extra large family room (currently used as a bedroom), laundry, utility and storage rms besides ! With its own entrance, bathroom, large rooms & open areas, this home offers great IN-LAW APARTMENT possibilities, privacy for teens/ young adults and/or in home business opportunities. The wide driveway can easily be extended alongside the house providing additional camper/boat/RV parking &/REAR YARD DRIVE-IN ACCESS to the level yard and shed. Located close by the stadium, arenas, swimming holes ân pool, library, marina, grocery stores, farmers markets, doughboys restaurants ân more- this is a very desirable home in a sought after location. Donât delay! (id:9704)
Rooms
- Bath (# pieces 1-6)
- Size: 6.02 x 5.09
- Family room
- Size: 17.02 x 11
- Foyer
- Size: 9 x 11.05
- Laundry room
- Size: 6.01 x 8
- Recreation room
- Size: 12.02 x 19.09
- Storage
- Size: 6.04 x 11.07
- Utility room
- Size: 6.01 x 6.07
- Bath (# pieces 1-6)
- Size: 7 x 7.07
- Bedroom
- Size: 10 x 8.02
- Bedroom
- Size: 10 x 9
- Foyer
- Size: 6.05 x 4.03
- Kitchen
- Size: 11.03 x 16.06
- Living room
- Size: 18 x 11
- Primary Bedroom
- Size: 11.03 x 13
Details
Updated on 2025-10-19 16:10:24- Year Built:2006
- Appliances:Alarm System, Dishwasher, Refrigerator, Stove, Washer, Dryer
- Zoning Description:House
- Lot Size:54 x 98 x 54 x 98
- Amenities:Recreation
Additional details
- Building Type:House
- Floor Space:2400 sqft
- Architectural Style:Bungalow
- Stories:1
- Baths:2
- Half Baths:0
- Bedrooms:3
- Rooms:14
- Flooring Type:Laminate, Other
- Fixture(s):Drapes/Window coverings
- Foundation Type:Poured Concrete
- Sewer:Municipal sewage system
- Heating Type:Baseboard heaters
- Heating:Electric
- Exterior Finish:Vinyl siding
- Construction Style Attachment:Detached
Mortgage Calculator
- Principal & Interest
- Property Tax
- Home Insurance
- PMI
