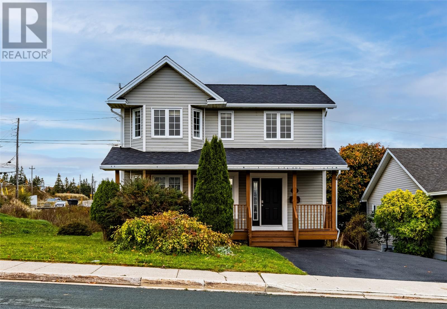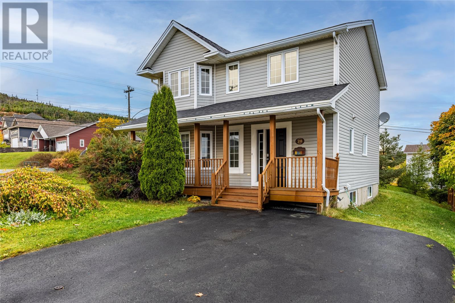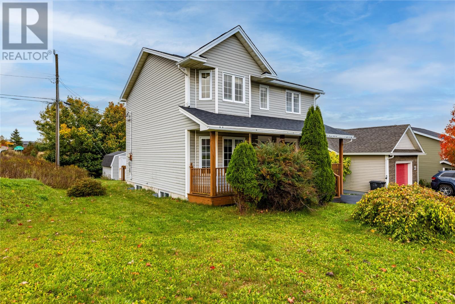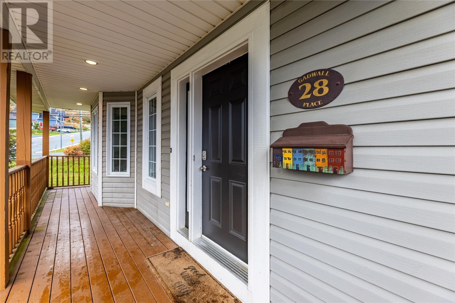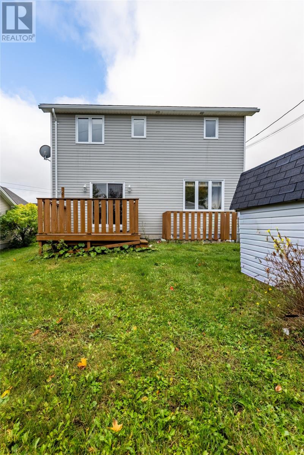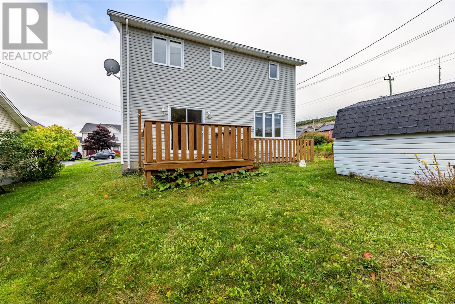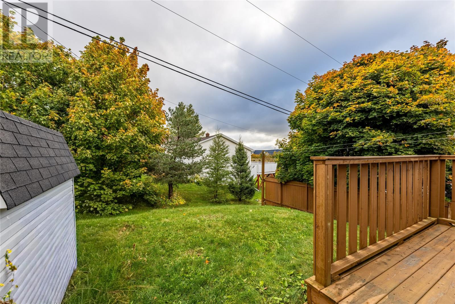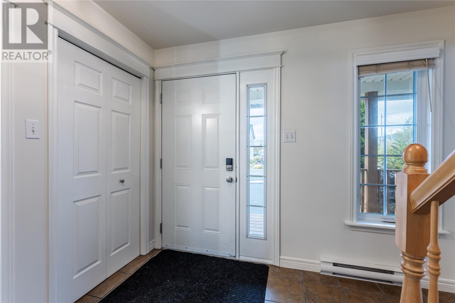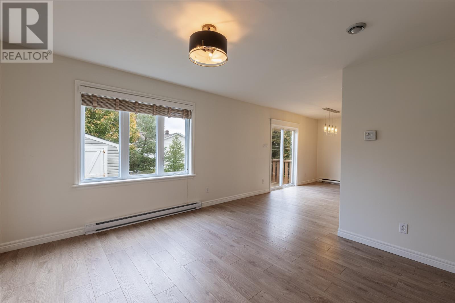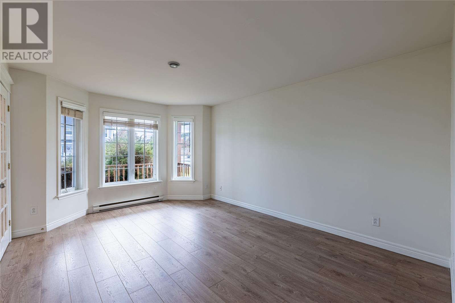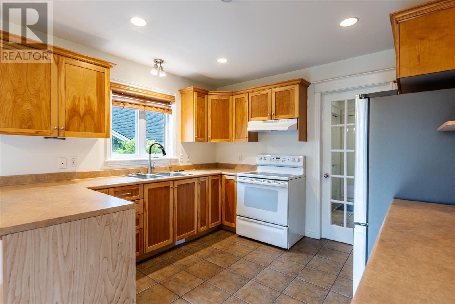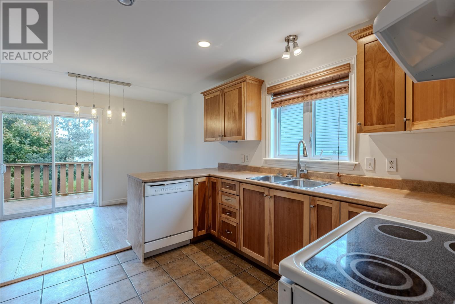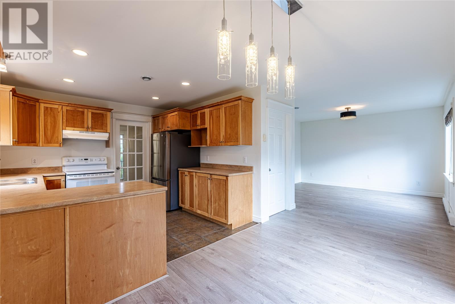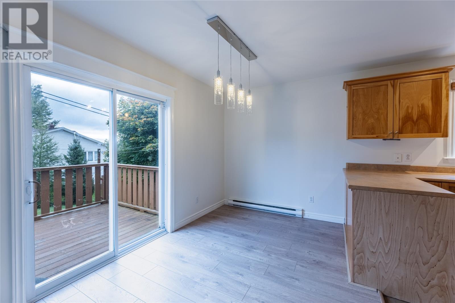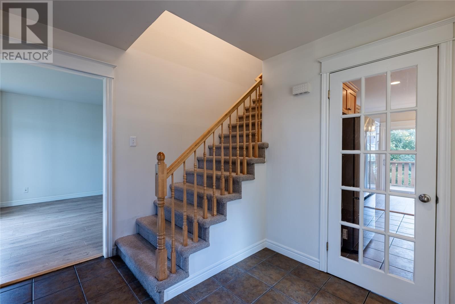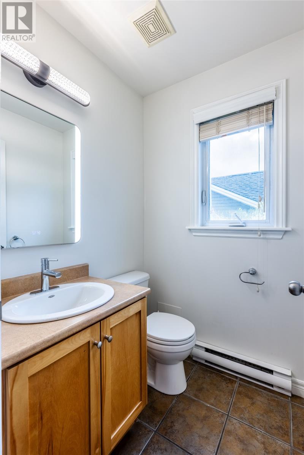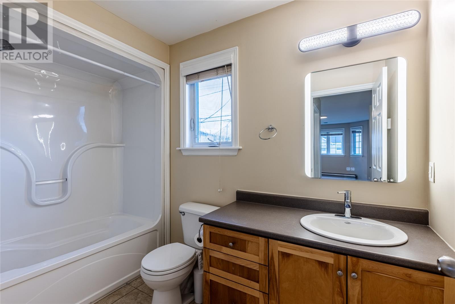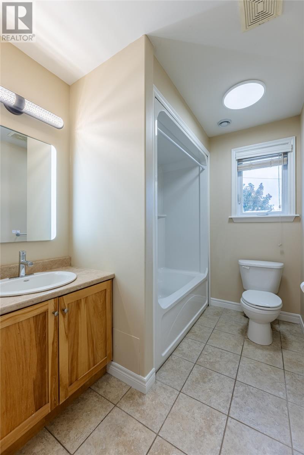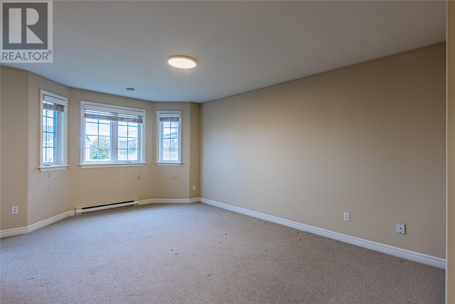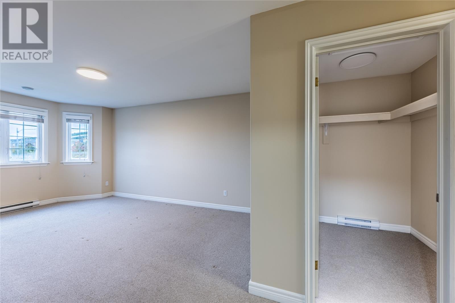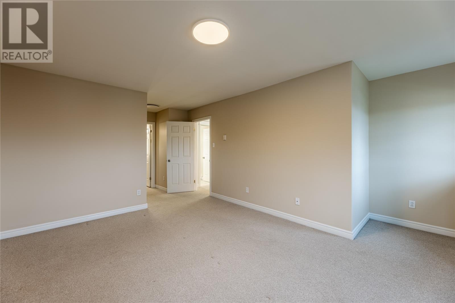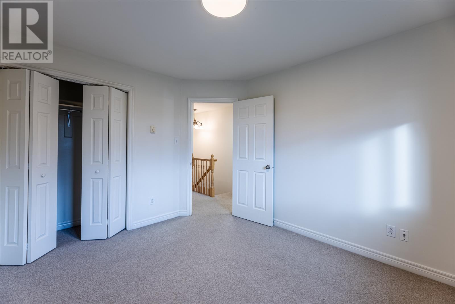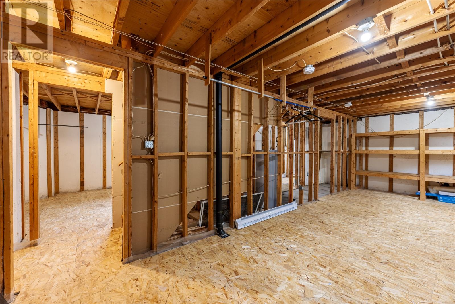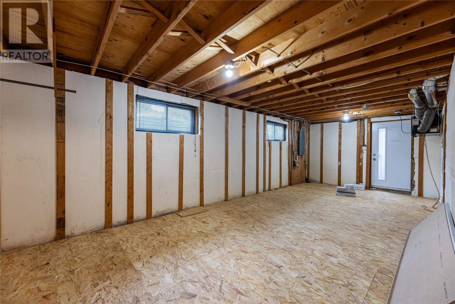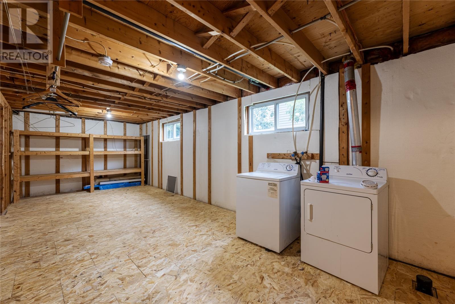Overview
- Single Family
- 3
- 3
- 2400
- 2006
Listed by: Hanlon Realty
Description
Welcome to this beautifully maintained single-family home located on a desirable corner lot. This property offers great curb appeal with a covered front deck, a double paved driveway, fully landscaped and new shingles just installed in October 2025. As you enter, you`ll be greeted by a large entrance and a walk in coat closet. The well-designed kitchen features a pantry and ample work area that leads to a family room and a separate living room. A convenient half bath completes this level. The second floor has three spacious bedrooms. The primary bedroom features an ensuite and a large walk-in closet. The full-sized basement offers great potential for further expansion, whether youâre looking to create additional living space for a growing family or need plenty of storage options. Also, for outside storage there is an 8` x 10` shed. This home has been freshly painted, providing a clean and welcoming atmosphere ready for your personal touch. Perfectly located in a family-friendly neighbourhood, this home is close to schools, parks, and all the amenities Mount Pearl and St. John`s has to offer. (id:9704)
Rooms
- Bath (# pieces 1-6)
- Size: B2
- Family room
- Size: 11.9 x 12.9
- Kitchen
- Size: 17.8 x 11
- Living room
- Size: 11.9 x 15.9
- Bath (# pieces 1-6)
- Size: B4
- Bedroom
- Size: 10.3 x 11.3
- Bedroom
- Size: 11.1 x 10.7
- Ensuite
- Size: B4
- Primary Bedroom
- Size: 11.9 x 16.9
Details
Updated on 2025-11-29 16:10:15- Year Built:2006
- Appliances:Dishwasher, Refrigerator, Stove
- Zoning Description:House
- Lot Size:5000 sq ft
- Amenities:Shopping
Additional details
- Building Type:House
- Floor Space:2400 sqft
- Architectural Style:2 Level
- Stories:2
- Baths:3
- Half Baths:1
- Bedrooms:3
- Flooring Type:Laminate, Marble, Carpeted, Ceramic
- Foundation Type:Poured Concrete
- Sewer:Municipal sewage system
- Heating:Electric
- Exterior Finish:Vinyl siding
- Construction Style Attachment:Detached
School Zone
| Mary Queen of the World | L1 - L3 |
| St. Peter’s Junior High | 6 - 9 |
| O’Donel High School | K - 5 |
Mortgage Calculator
- Principal & Interest
- Property Tax
- Home Insurance
- PMI
