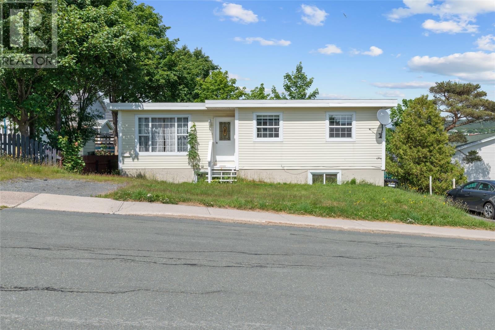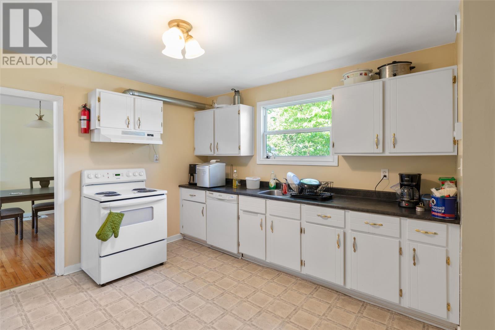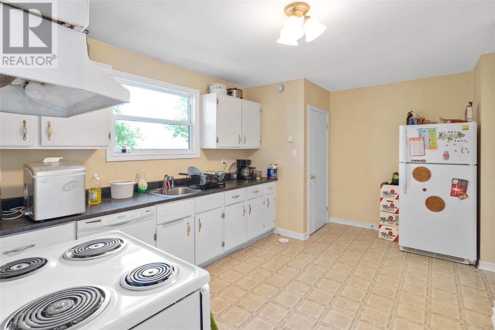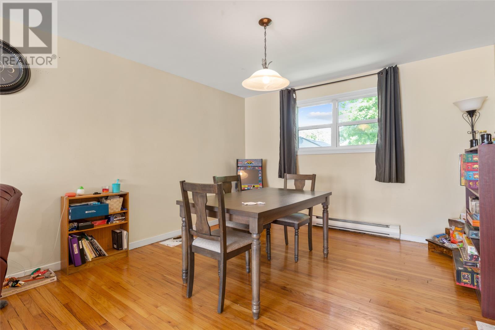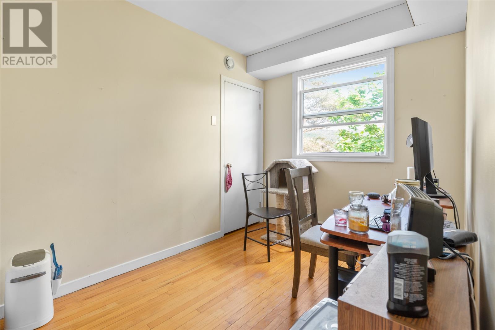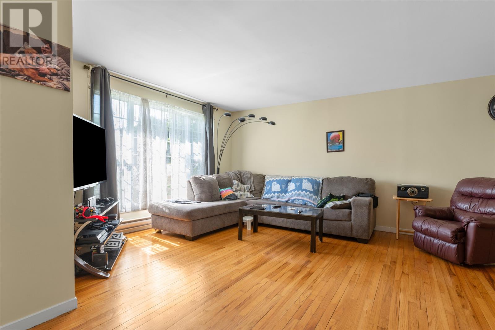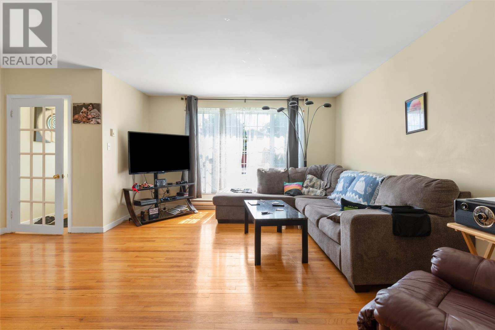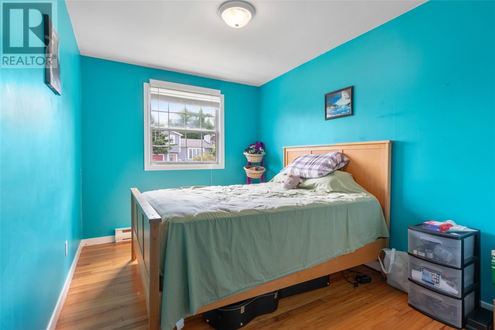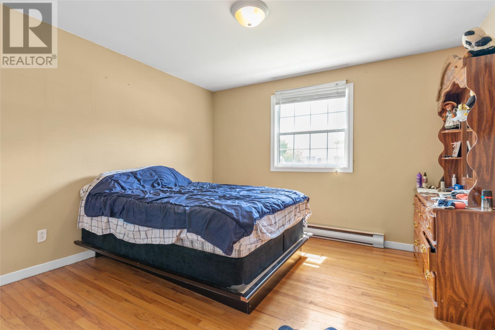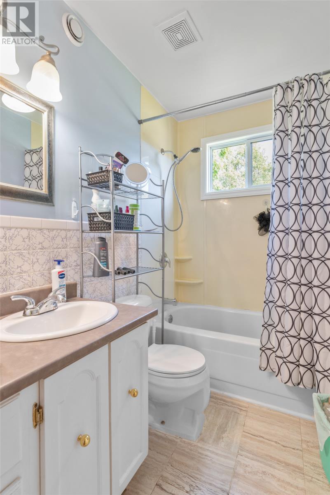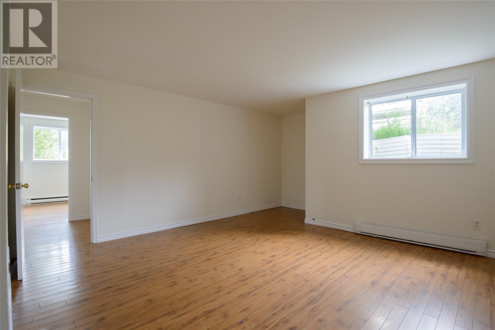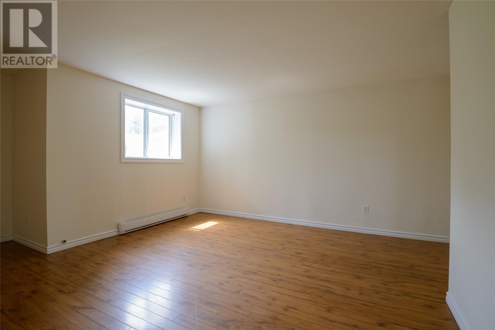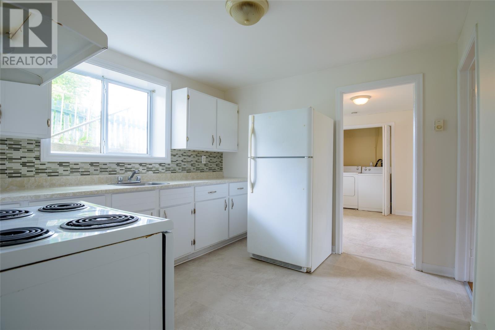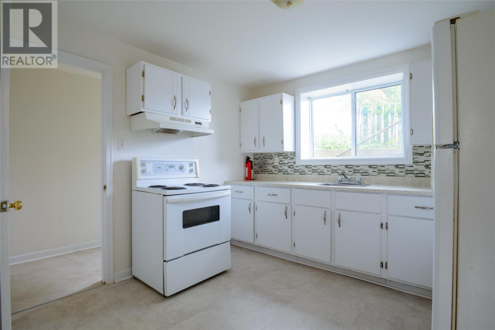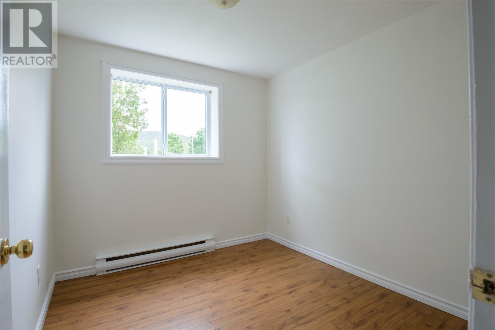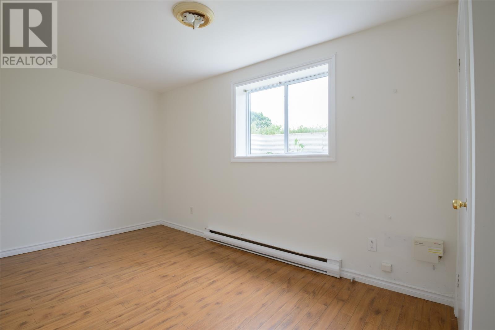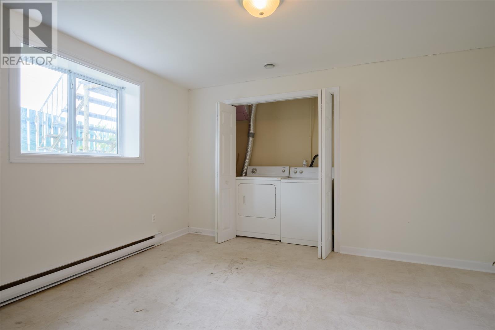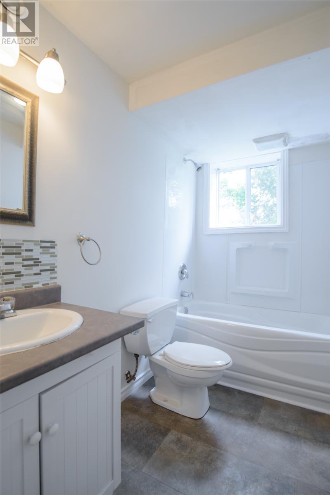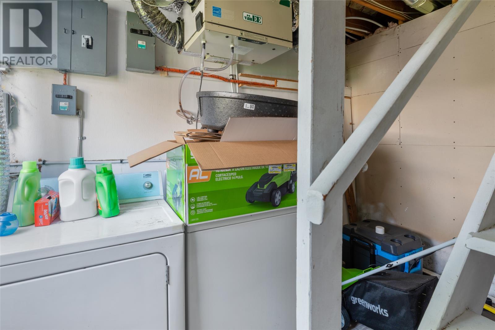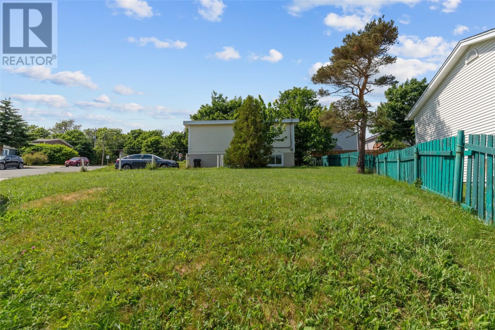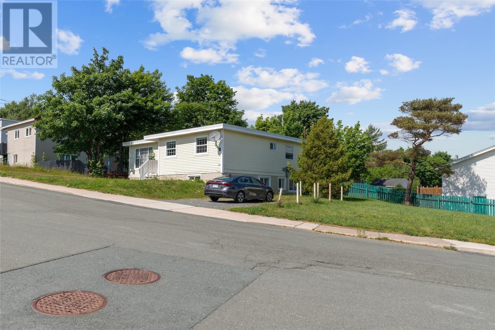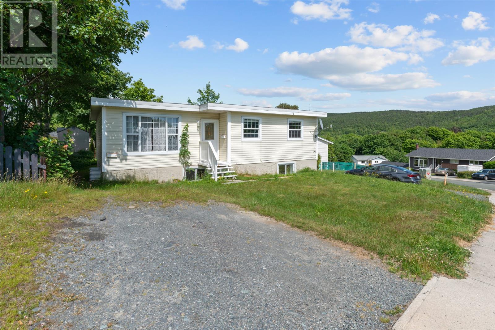Overview
- Single Family
- 6
- 2
- 2320
- 1966
Listed by: 3% Realty East Coast
Description
Attention Savvy home buyers and Investors! This well-maintained, registered two-apartment home is located in a highly desirable St. Johnâs neighbourhoodâjust minutes from schools, shopping, and downtown. The main unit offers three spacious bedrooms, a bright and inviting living room perfect for entertaining, and a large kitchen with ample cabinet space. It is currently rented for $1,325/month + POU, providing a steady income stream. The lower-level apartment features three bedrooms and offers excellent potential for investors or savvy buyers alike, currently rented for $1,175/month + POU. Both units have long term tenants and rents are currently below market rent. (due to being long term) Additional updates include a new roof completed in October 2025 and the panel is currently being upgraded on the main floor, ensuring peace of mind for years to come. At this price, with strong rental income, this property wonât last long! As per seller direction there will be no conveyance of offers prior to 2pm October 21st, all offers to be left open for consideration until 7pm October 21st. (id:9704)
Rooms
- Bedroom
- Size: 8.8 x 8.2
- Bedroom
- Size: 14 x 8
- Dining room
- Size: 12.8 x 10.2
- Kitchen
- Size: 10.6 x 10.1
- Living room
- Size: 15 x 13.8
- Bedroom
- Size: 11.3 x 9
- Bedroom
- Size: 14 x 8.8
- Dining room
- Size: 13 x 12
- Kitchen
- Size: 15 x 10
- Living room
- Size: 14.9 x 13
- Primary Bedroom
- Size: 14.3 x 12
Details
Updated on 2025-10-16 05:10:32- Year Built:1966
- Appliances:Refrigerator, Stove, Washer, Dryer
- Zoning Description:Two Apartment House
- Lot Size:68 x 65 x 59 x 63
- Amenities:Shopping
Additional details
- Building Type:Two Apartment House
- Floor Space:2320 sqft
- Architectural Style:Bungalow
- Stories:1
- Baths:2
- Half Baths:0
- Bedrooms:6
- Rooms:11
- Flooring Type:Carpeted, Hardwood, Other
- Foundation Type:Poured Concrete, Wood
- Sewer:Municipal sewage system
- Heating:Electric
- Exterior Finish:Vinyl siding
- Construction Style Attachment:Detached
Mortgage Calculator
- Principal & Interest
- Property Tax
- Home Insurance
- PMI
Listing History
| 2022-01-06 | $255,000 | 2021-10-08 | $259,900 | 2021-07-14 | $259,900 |
