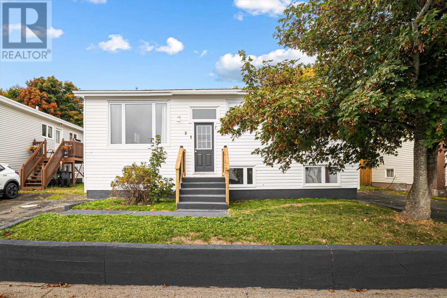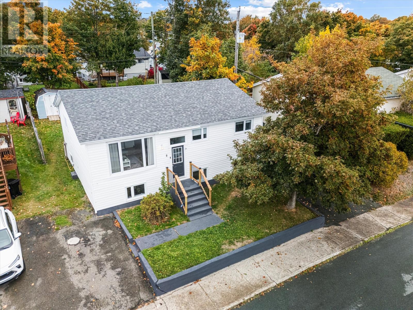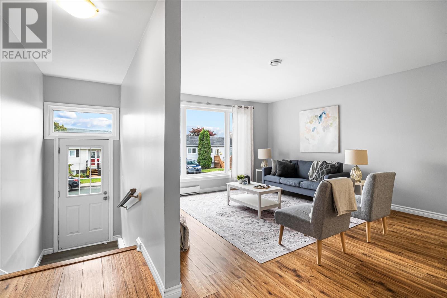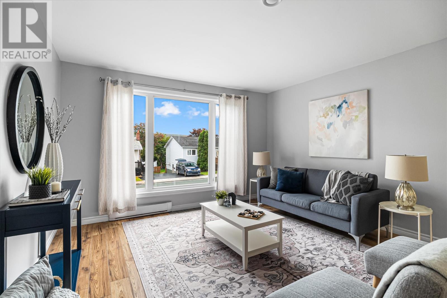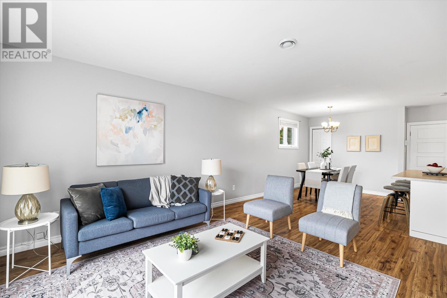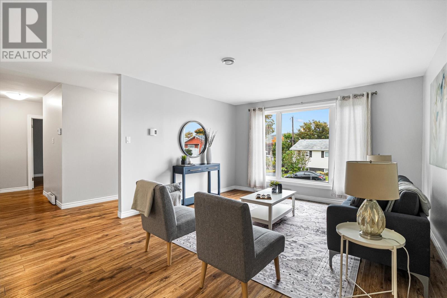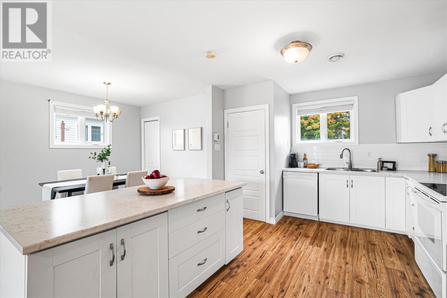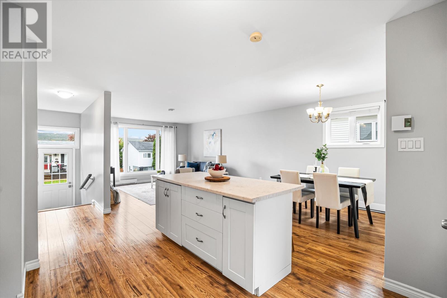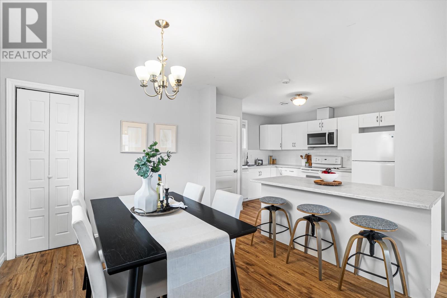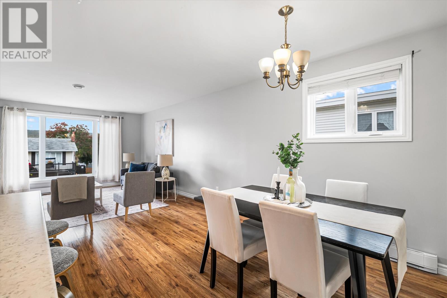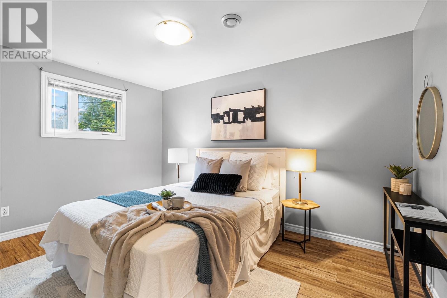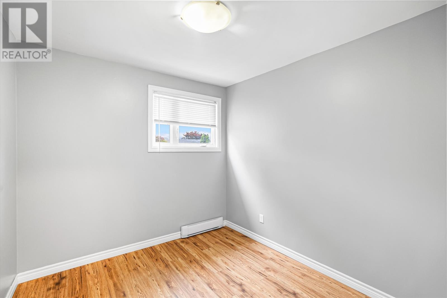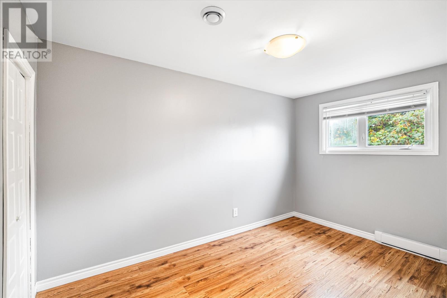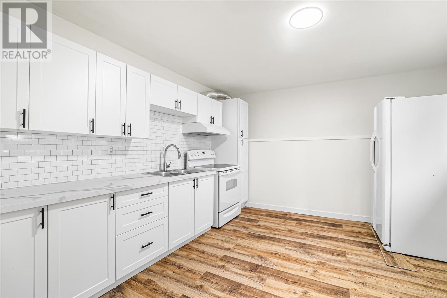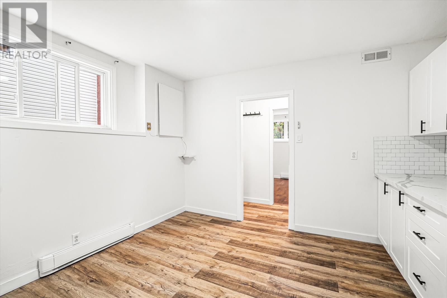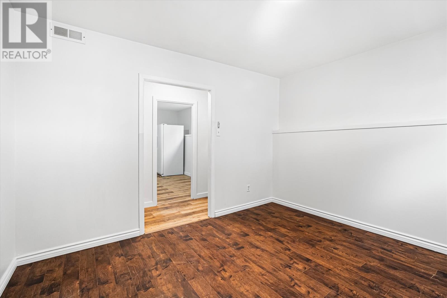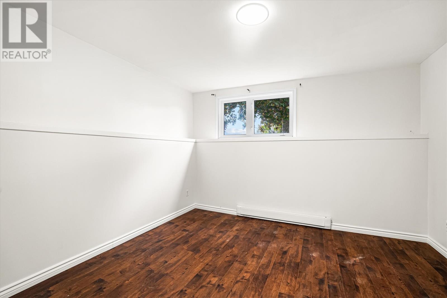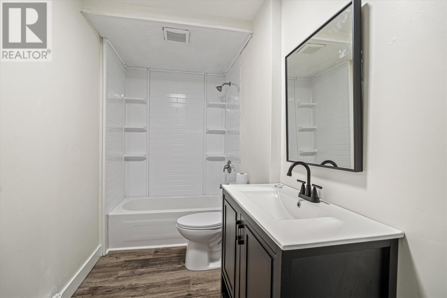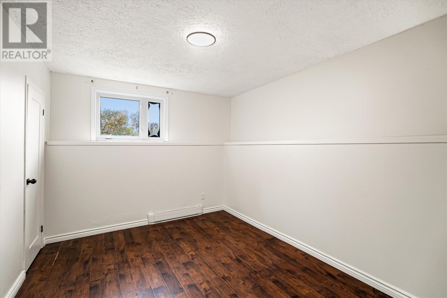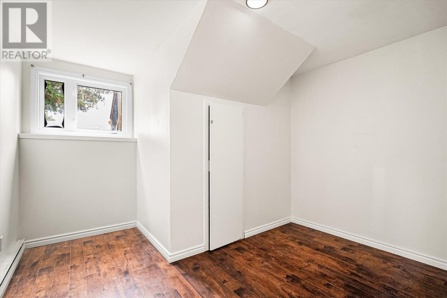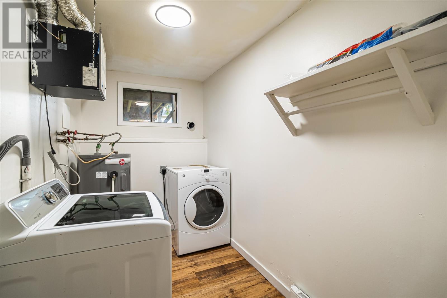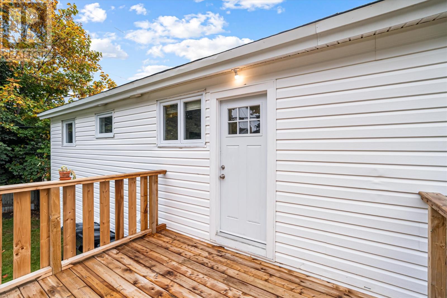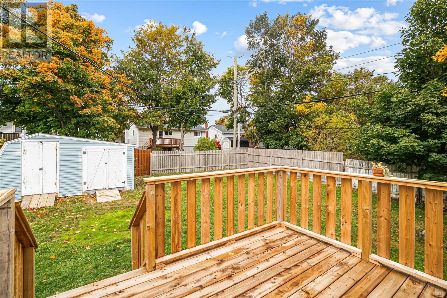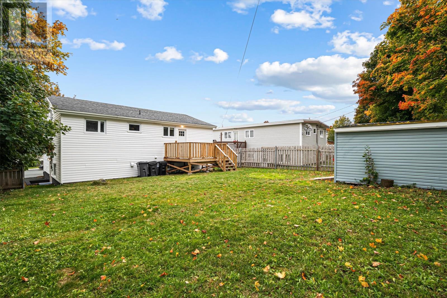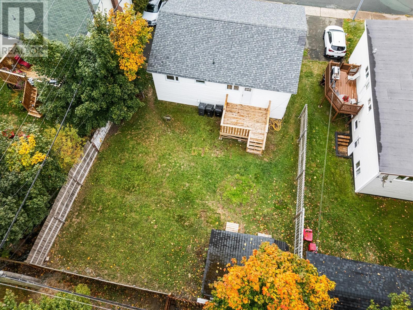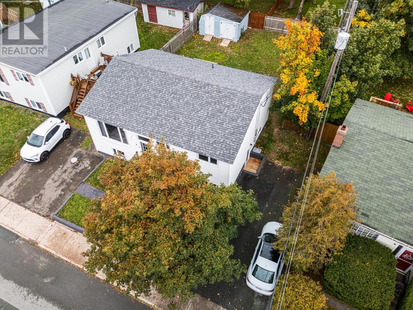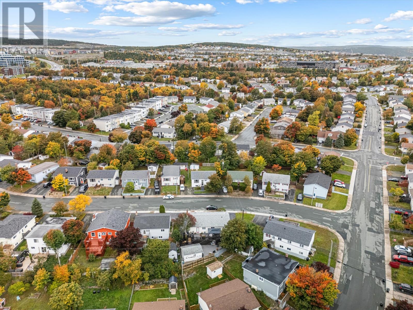Overview
- Single Family
- 5
- 2
- 2226
- 1973
Listed by: Keller Williams Platinum Realty
Description
Welcome to 8 Lloyd Crescent â a smart investment or perfect starter home in an ideal location! This move-in-ready two-apartment home is nestled right in the west end of the city â close to schools, shopping, restaurants, and on a direct bus route. The main unit is bright and spacious, featuring three comfortable bedrooms, a cozy living room and dining area that flows nicely into the kitchen. It also includes a full bathroom, its own laundry, and a private back deck overlooking the backyard with a handy storage shed. The two-bedroom apartment downstairs is clean, modern, and well-maintained, featuring a full kitchen, comfortable living area, full bathroom, in-unit laundry, and its own private entrance â ideal for tenants or extended family. This home has seen plenty of thoughtful updates over the years. In 2025 the downstairs apartment has been renovated with a new kitchen, bathroom, flooring, lights and trim, and outside thereâs a new back deck and front stair railing. The upstairs unit was fully renovated in 2017. With its inviting layout, great outdoor space, and convenient location, 8 Lloyd Crescent truly checks all the boxes for both homeowners and investors alike. As per Seller`s Direction Regarding Offers, no conveyance of any written signed offers prior to 4pm on Monday October 20, 2025 to be left open until 9pm on Monday, October 20, 2025. (id:9704)
Rooms
- Bath (# pieces 1-6)
- Size: 4pc
- Not known
- Size: 11.3 x 11.9
- Not known
- Size: 12.6 x 11.9
- Not known
- Size: 11.6 x 10.2
- Not known
- Size: 11.3 x 11.6
- Not known
- Size: 12.6 x 6.0
- Laundry room
- Size: 13.3 x 9.3
- Bath (# pieces 1-6)
- Size: 4pc
- Bedroom
- Size: 13.0 x 8.5
- Bedroom
- Size: 9.5 x 8.8
- Dining room
- Size: 10.3 x 8.8
- Kitchen
- Size: 13.8 x 11.2
- Living room
- Size: 15.5 x 13.0
- Primary Bedroom
- Size: 13.5 x 9.6
Details
Updated on 2025-10-19 08:11:49- Year Built:1973
- Appliances:Dishwasher, Refrigerator, Microwave, Stove, Washer, Dryer
- Zoning Description:Two Apartment House
- Lot Size:50 x 100 x 54 x 100
- Amenities:Recreation, Shopping
Additional details
- Building Type:Two Apartment House
- Floor Space:2226 sqft
- Baths:2
- Half Baths:0
- Bedrooms:5
- Rooms:14
- Flooring Type:Mixed Flooring
- Foundation Type:Concrete
- Sewer:Municipal sewage system
- Cooling Type:Air exchanger
- Heating Type:Baseboard heaters
- Heating:Electric
- Exterior Finish:Vinyl siding
- Construction Style Attachment:Detached
Mortgage Calculator
- Principal & Interest
- Property Tax
- Home Insurance
- PMI
