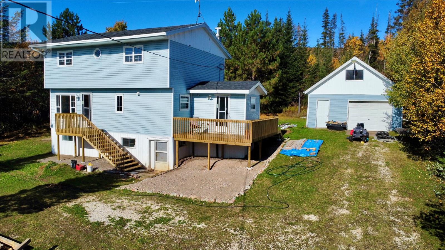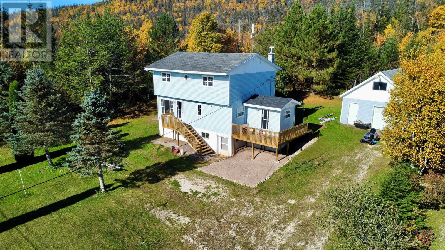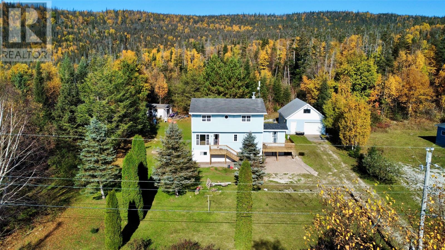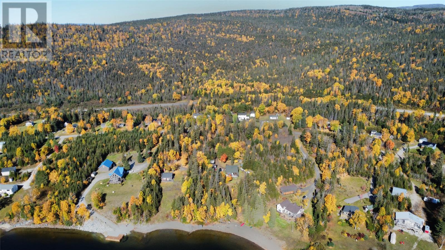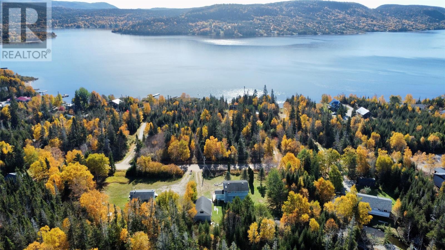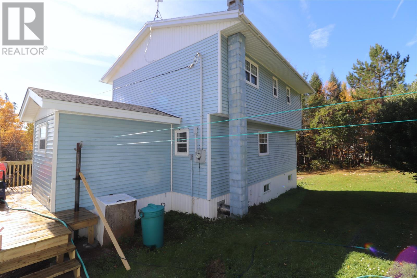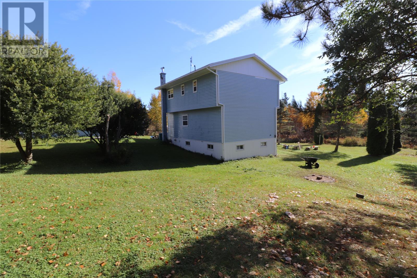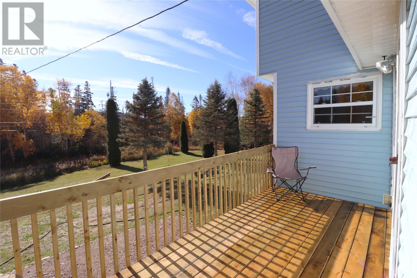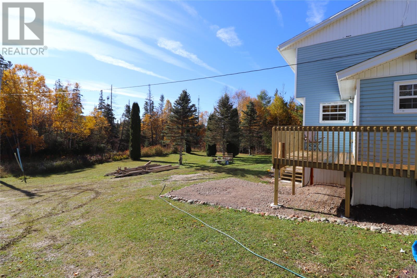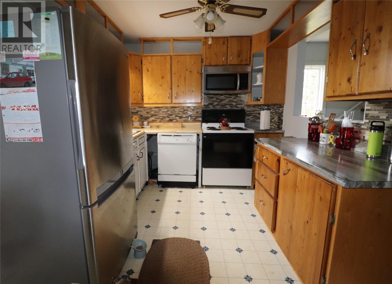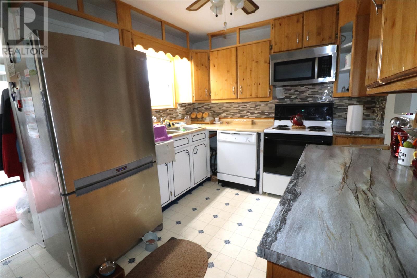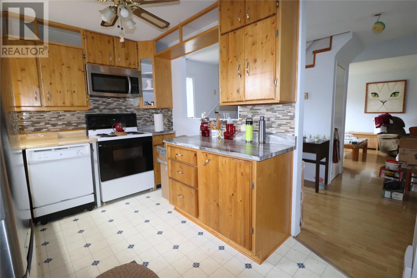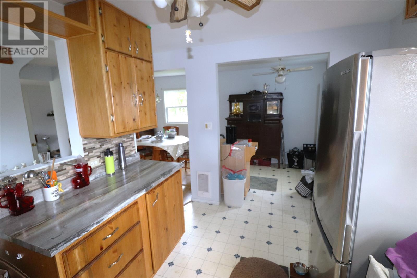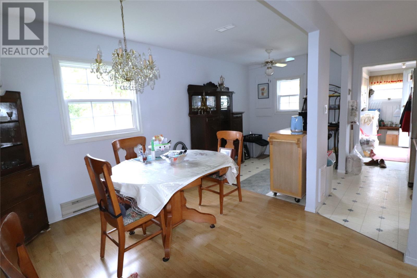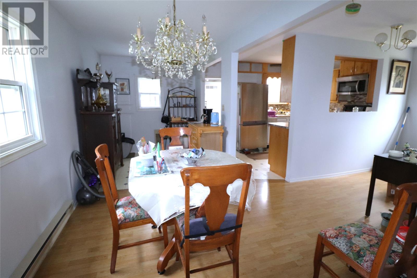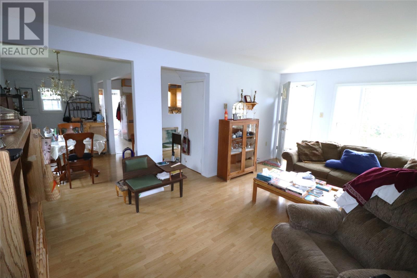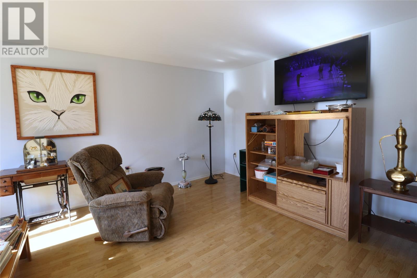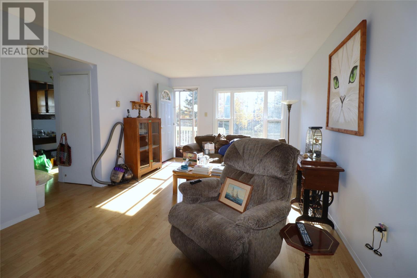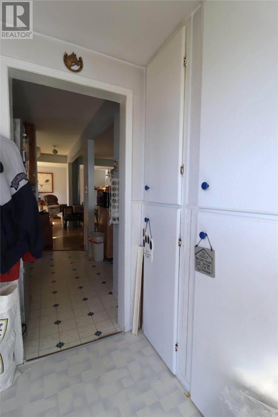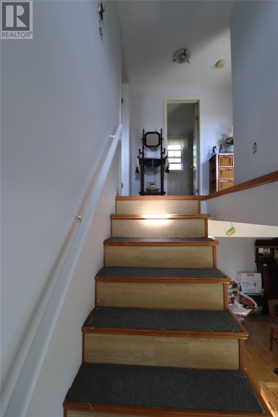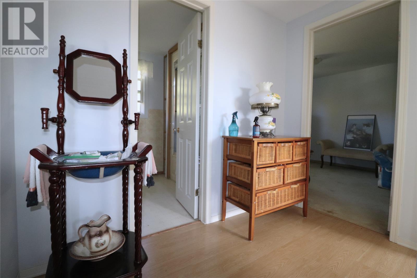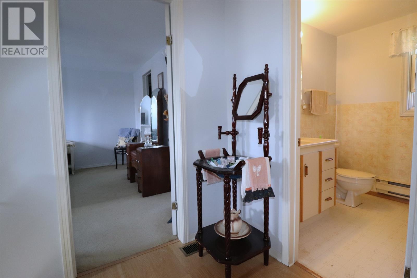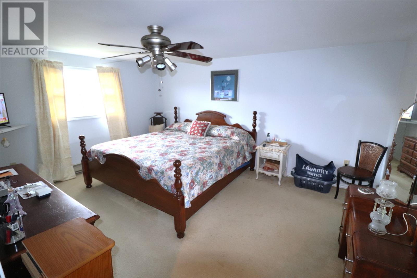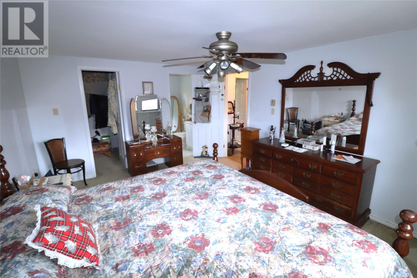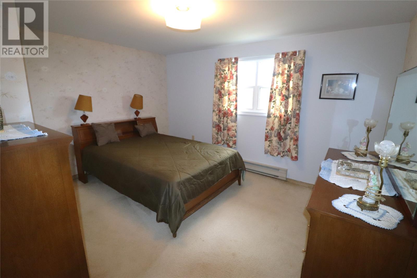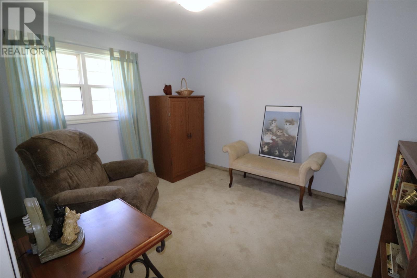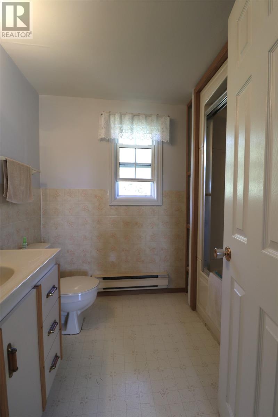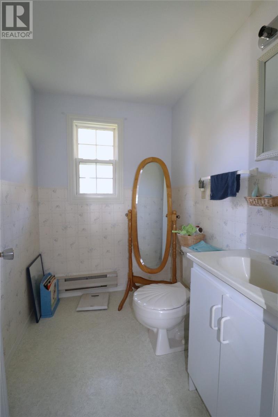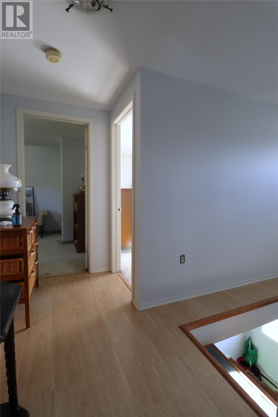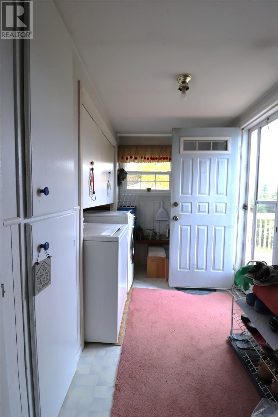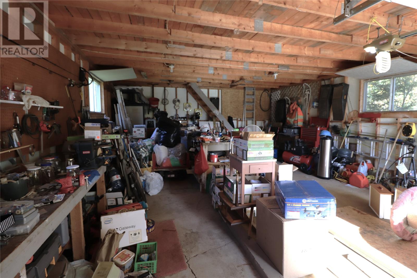Overview
- Recreational
- 3
- 2
- 1577
Listed by: RE/MAX Realty Professionals Ltd. - Deer Lake
Description
Escape to your own private oasis with this beautiful year-round accessible property, ideally located in one of the areaâs most popular snowmobiling destinations. The lot measures approximately 156 feet wide by 255 feet deep, offering plenty of space to enjoy the outdoors. A 20x28 detached garage with a loft provides ample room for all your tools, toys, and seasonal gear. The two-story home features a partially developed basement that includes a cozy family room and utility space. On the main level, youâll find a bright kitchen, a spacious dining area, and a comfortable living room with a walkout to the front deckâperfect for taking in the peaceful surroundings. Upstairs features three bedrooms and 1.5 baths, including a primary bedroom with a private half bath and walk-in closet. Recent updates include a new front deck (2025) and interior painted. Whether youâre looking for a year-round residence or a weekend getaway, this property offers the perfect blend of comfort and adventure. Call today for more details or to schedule a private viewing! (id:9704)
Rooms
- Family room
- Size: 11.8 x 18.7
- Other
- Size: 5.1 x 6.11
- Utility room
- Size: 13.1 x 11.11
- Dining room
- Size: 7.4 x 17.6
- Kitchen
- Size: 8.10 x 8.11
- Living room
- Size: 11.6 x 19.4
- Other
- Size: 5.2 x 8.4
- Bedroom
- Size: 9.3 x 11.1
- Bedroom
- Size: 10.8 x 12.9
- Ensuite
- Size: 5.0 x 6.6
- Other
- Size: 6.3 x 6.5
- Other
- Size: 4.4 x 10.4
- Primary Bedroom
- Size: 11.8 x 15.5
Details
Updated on 2025-10-22 16:10:15- Year Built:1986
- Appliances:Dishwasher, Refrigerator, Stove, Washer, Dryer
- Zoning Description:Recreational
- Lot Size:156F X 255 APPROX(see survey)
- Amenities:Recreation
Additional details
- Building Type:Recreational
- Floor Space:1577 sqft
- Architectural Style:2 Level
- Baths:2
- Half Baths:1
- Bedrooms:3
- Rooms:13
- Flooring Type:Carpeted, Laminate, Other
- Fixture(s):Drapes/Window coverings
- Foundation Type:Poured Concrete
- Heating Type:Baseboard heaters
- Heating:Electric, Wood
- Exterior Finish:Vinyl siding
- Fireplace:Yes
- Construction Style Attachment:Detached
Mortgage Calculator
- Principal & Interest
- Property Tax
- Home Insurance
- PMI
