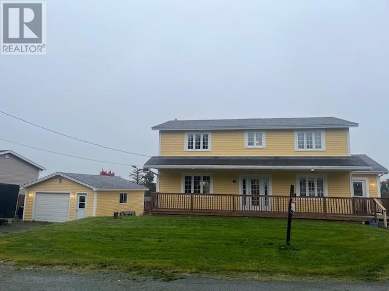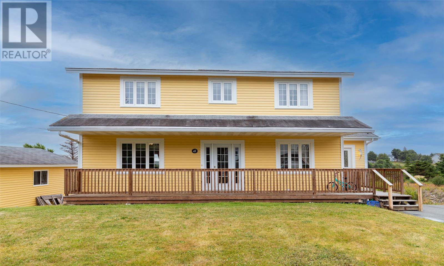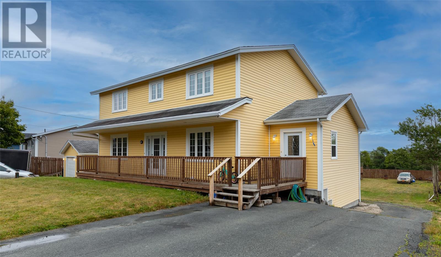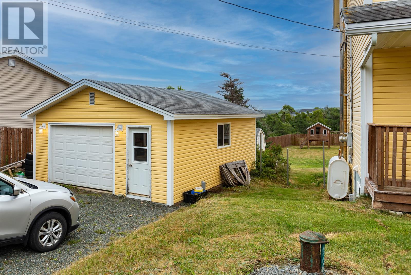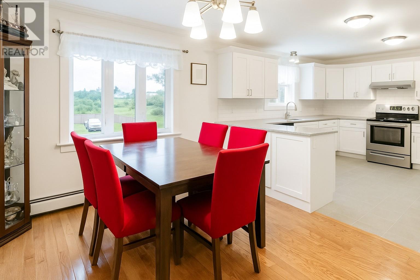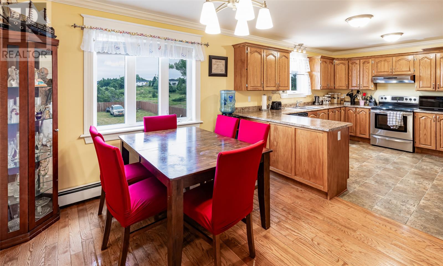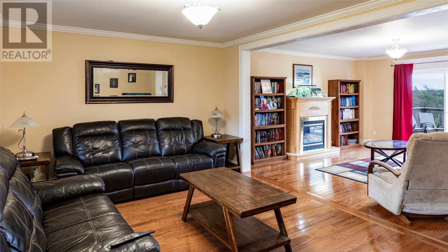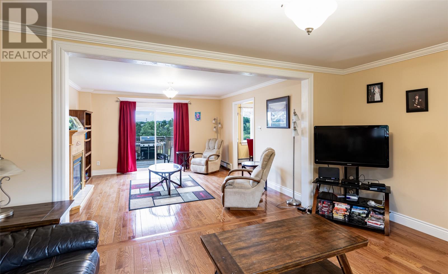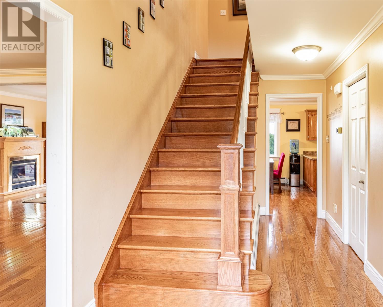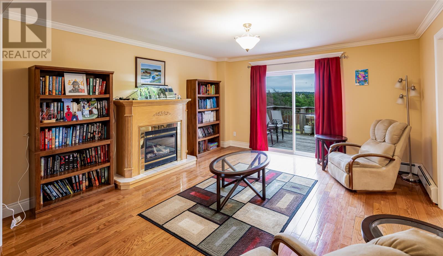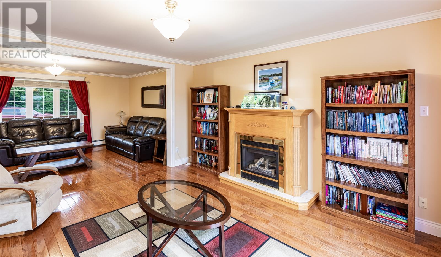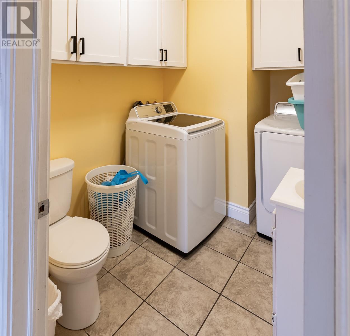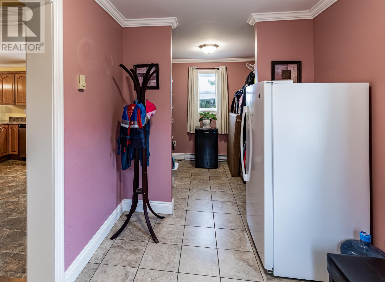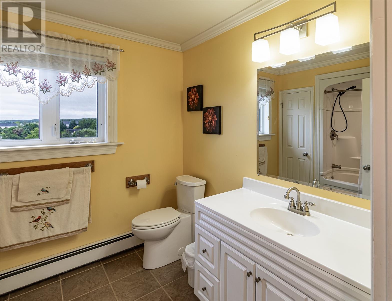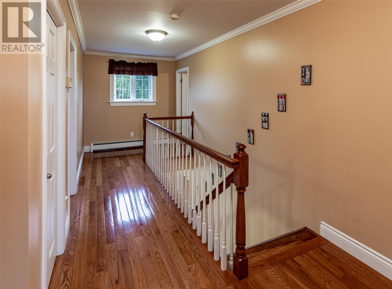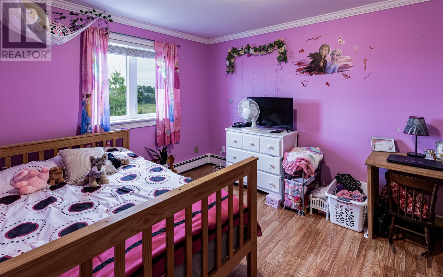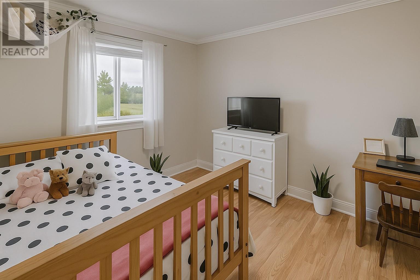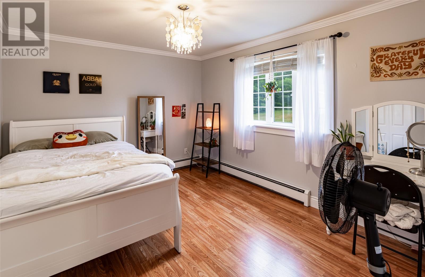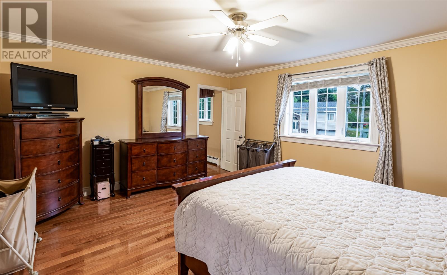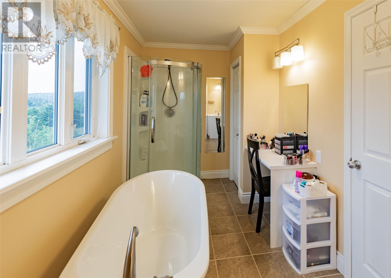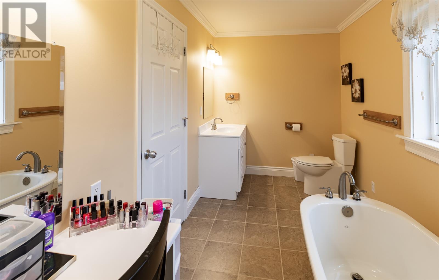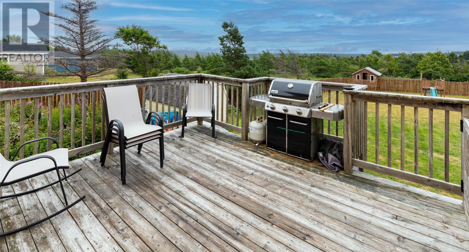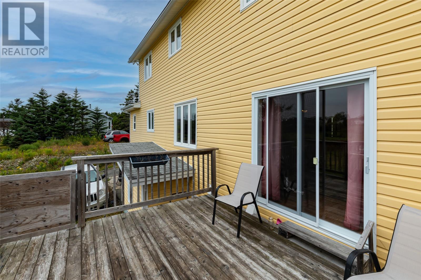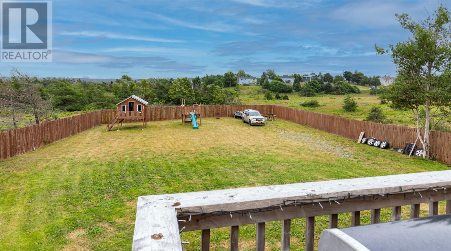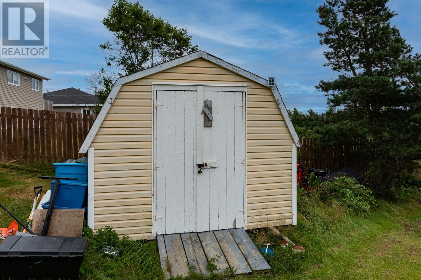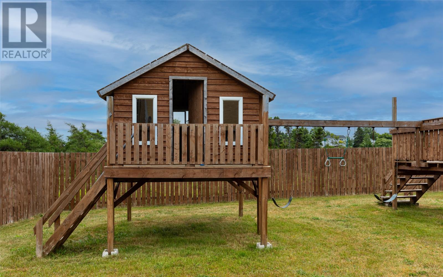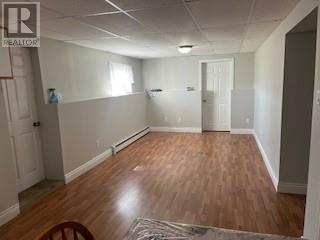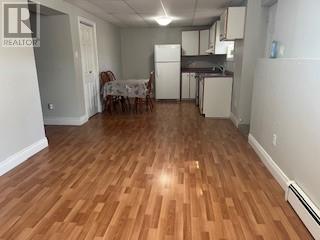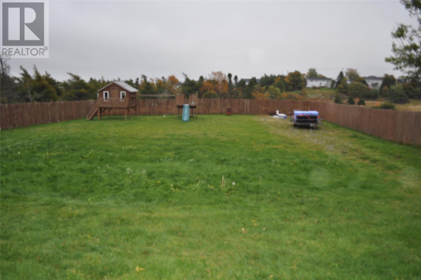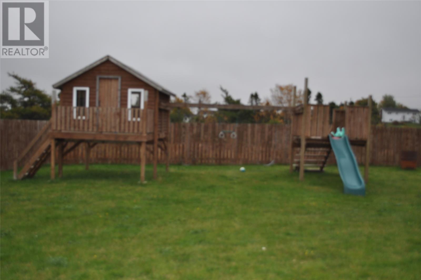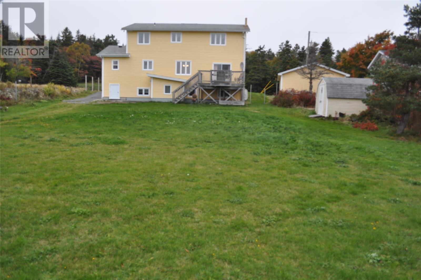Overview
- Single Family
- 4
- 4
- 3696
- 1995
Listed by: RE/MAX Realty Specialists
Description
Big, Bright and Beautiful in Torbay Priced to SELL! This fully developed two-story home with a potential in-law apartment offers incredible value and space for your family. Featuring beautiful hardwood floors and an open inviting layout perfect for entertaining or a growing family, this home boasts three spacious bedrooms upstairs and a fourth in the basementâalong with 3.5 bathrooms. Outside, youâll find a large, level, fully fenced half-acre lot, complete with drive-in access to the backyard, a 19 x 24 detached garage and a âbaby barnâ for extra storage and a Large Playhouse. Located just minutes from Torbay Commons, The Post Tap House and schools and only five minutes from St. Johnâs, this property offers the perfect blend of country charm and city convenience. As an Added Bonus is a Generac Generator is hooked up and ready to go for any power outages. You wonât find a better deal in Torbayâor anywhere on the Avalon Peninsula! A home like this, on a lot this size, would cost nearly double elsewhere. Donât miss your chance to make it yours! No conveyance of offers until Monday October 20 @ Noon & left open for acceptance until 5:00pm the same day. (id:9704)
Rooms
- Bath (# pieces 1-6)
- Size: 3 PC
- Family room
- Size: 13.7 X10.11
- Not known
- Size: 12.5 X 13.2
- Not known
- Size: 14.9 X 10.11
- Not known
- Size: 7.9 X 18.2
- Storage
- Size: 8.6 X 12.7
- Storage
- Size: 8.6 X 4.7
- Bath (# pieces 1-6)
- Size: 2 PC
- Family room
- Size: 13.6 X 14.11
- Kitchen
- Size: 22.9 X 11.9
- Living room
- Size: 15.6 X 11.8
- Not known
- Size: 7.10 X 8
- Office
- Size: 13.2 X 8.5
- Porch
- Size: 7.10 X 10.6
- Bath (# pieces 1-6)
- Size: 3PC
- Bedroom
- Size: 12.11 X 10.7
- Bedroom
- Size: 10.7 X 13.1B
- Ensuite
- Size: 4PC
- Primary Bedroom
- Size: 15.7 X 19.9
Details
Updated on 2025-10-24 16:10:09- Year Built:1995
- Appliances:Dishwasher
- Zoning Description:House
- Lot Size:1/2 ACRE
Additional details
- Building Type:House
- Floor Space:3696 sqft
- Architectural Style:2 Level
- Stories:2
- Baths:4
- Half Baths:1
- Bedrooms:4
- Rooms:19
- Flooring Type:Hardwood, Laminate
- Foundation Type:Concrete
- Sewer:Septic tank
- Heating Type:Hot water radiator heat
- Heating:Oil
- Exterior Finish:Vinyl siding
- Construction Style Attachment:Detached
Mortgage Calculator
- Principal & Interest
- Property Tax
- Home Insurance
- PMI
