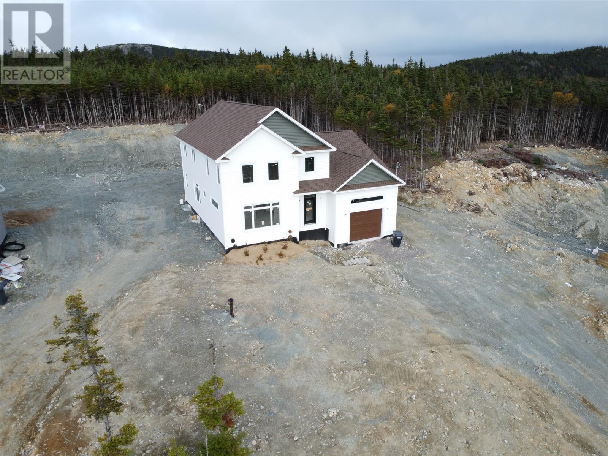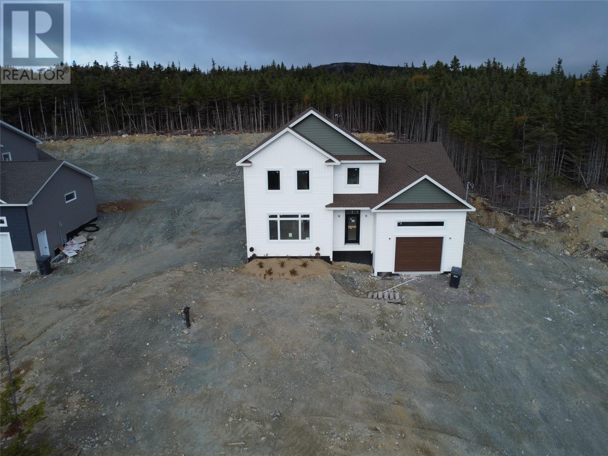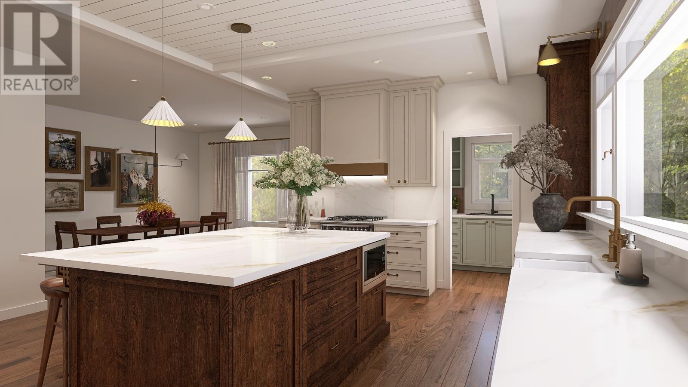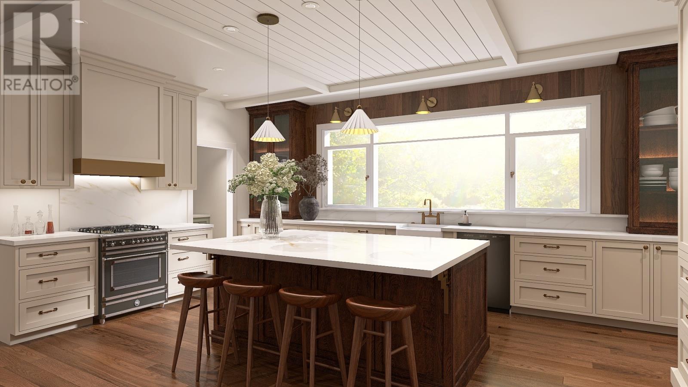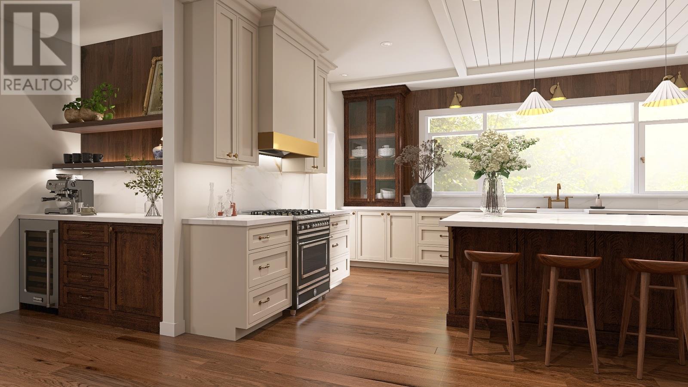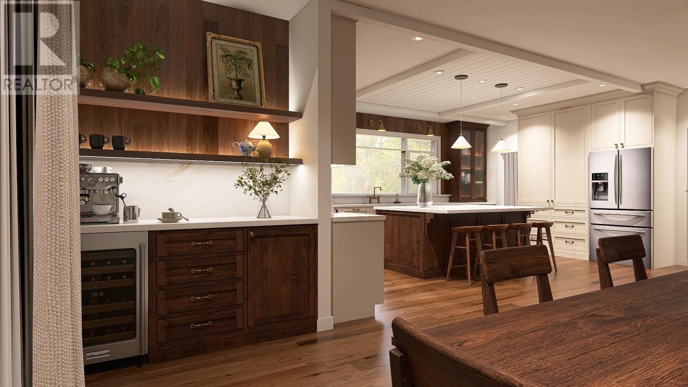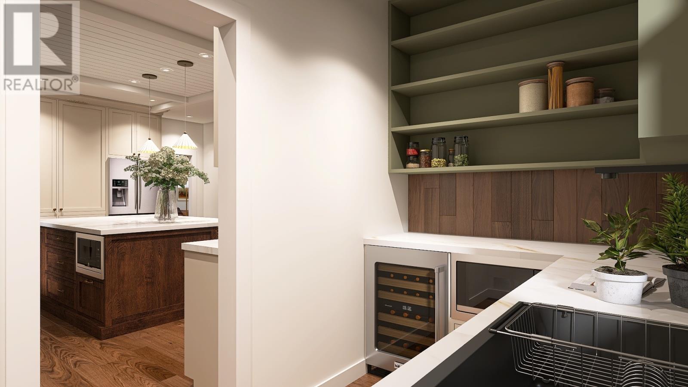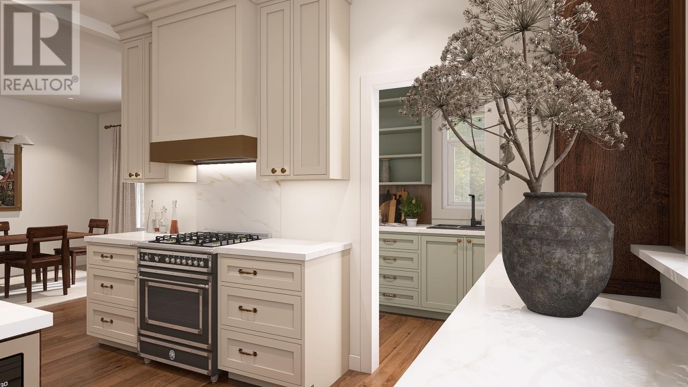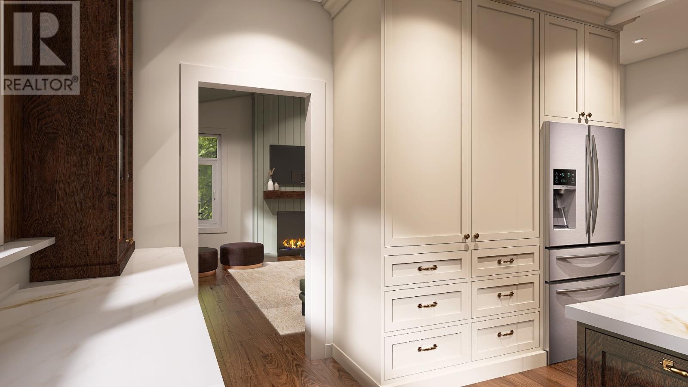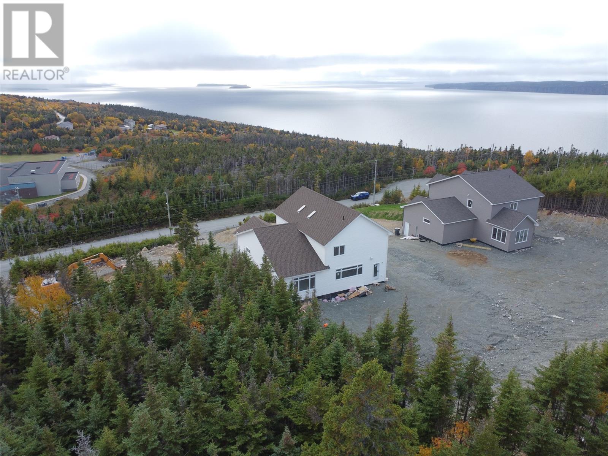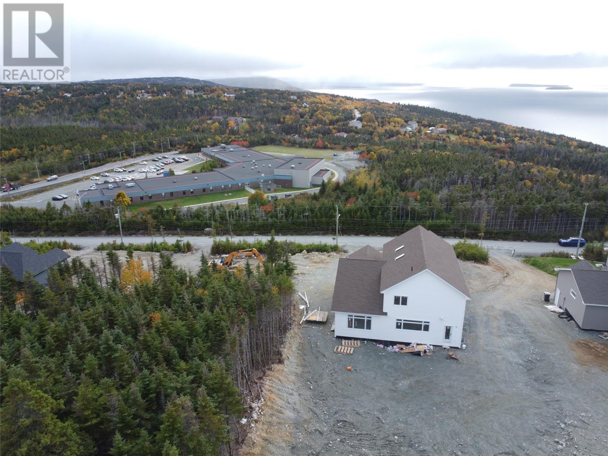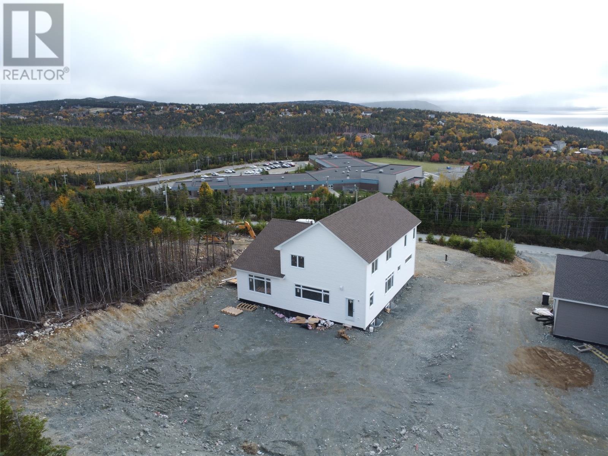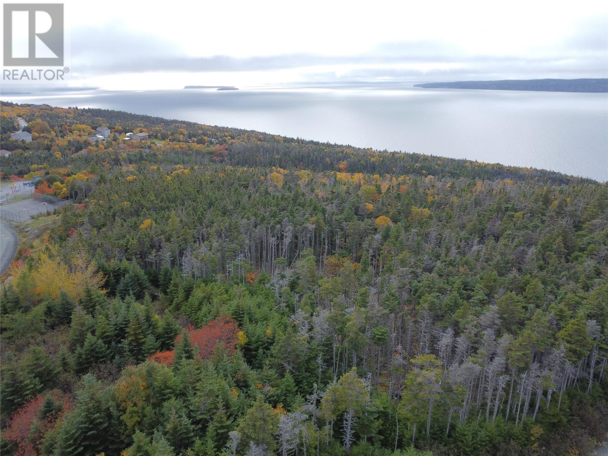Overview
- Single Family
- 4
- 3
- 4371
- 2025
Listed by: RE/MAX Infinity Realty Inc. - Sheraton Hotel
Description
Absolutely stunning 2-storey NP Homes residence, ideally located on a quiet cul-de-sac in a family-friendly neighborhood, offering breathtaking ocean vistas! This newly constructed family home sits on a generously sized lot, providing privacy, panoramic ocean & tree views, & ample parking with potential for side driveway access to the rearâperfect for a future detached garage or additional drive-in access. The inviting front porch & foyer lead into a bright, thoughtfully designed interior, featuring abundant windows that flood the space with natural light & frame the surrounding scenery. The main floor impresses with 9-foot ceilings & spacious open-concept living, dining, & kitchen areas. The living room has a vaulted ceiling & is anchored by a propane fireplace with custom mantle, tile surround, & detailed millwork, while the gourmet kitchen showcases quartz countertops, ceiling-height cabinetry, a large sit-up island, stylish backsplash, & stainless steel appliance package, with an adjoining walk-in pantry with sink & abundant storage & dining area. Completing the main level are a dedicated large office, powder room, foyer & a convenient mudroom with laundry. Upstairs, the hardwood staircase leads to 4 generous bedrooms & a main family bath. The primary suite offers stunning views & features an elegant accent wall, walk-in closet, & spa-inspired ensuite with freestanding soaker tub, double quartz vanity, & custom shower. The large unfinished basement presents endless possibilities for future development. Additional features include a double paved driveway & an 8-year Lux Home Warranty. This exceptional property blends high-quality finishes such as upgraded electrical & plumbing fixture packages, oak hardwood floors, in-floor heat in ensuite & pantry, custom cabinetry throughout, as well as spectacular ocean views, direct access to the East Coast Trail, & a prime cul-de-sac location situated adjacent to elementary school. Truly a must-see! (id:58149)
Rooms
- Bath (# pieces 1-6)
- Size: 10`0"" 6`0"" 2pc
- Dining room
- Size: 12`0""X11`7""
- Kitchen
- Size: 20`1""X14`1""
- Living room
- Size: 17`0""X20`6""
- Mud room
- Size: 10`5""x7`5""
- Not known
- Size: 11`0""x6`0""
- Office
- Size: 17`0""X15`0""
- Porch
- Size: 10`5""x9`0""
- Bath (# pieces 1-6)
- Size: 10`5""x9`0"" 4pc
- Bedroom
- Size: 10`5""x13`5""
- Bedroom
- Size: 13`5""x12`0""
- Bedroom
- Size: 11`0""x12`0""
- Ensuite
- Size: 10`5""x10`0"" 5pc
- Primary Bedroom
- Size: 17`0""X14`0""
- Storage
- Size: 8`0""X6`0"" WIC
Details
Updated on 2026-02-07 16:12:51- Year Built:2025
- Zoning Description:House
- Lot Size:~ 0.5 Acres
- Amenities:Recreation, Shopping
- View:View
Additional details
- Building Type:House
- Floor Space:4371 sqft
- Architectural Style:2 Level
- Stories:2
- Baths:3
- Half Baths:1
- Bedrooms:4
- Rooms:15
- Flooring Type:Marble, Ceramic, Hardwood, Mixed Flooring
- Foundation Type:Concrete
- Sewer:Septic tank
- Heating Type:Baseboard heaters, Floor heat, Mini-Split
- Heating:Electric
- Exterior Finish:Vinyl siding
- Fireplace:Yes
- Construction Style Attachment:Detached
Mortgage Calculator
- Principal & Interest
- Property Tax
- Home Insurance
- PMI
