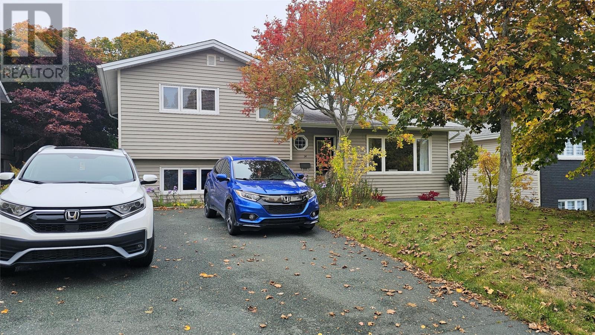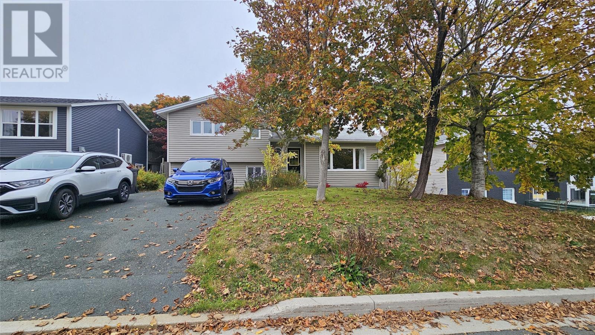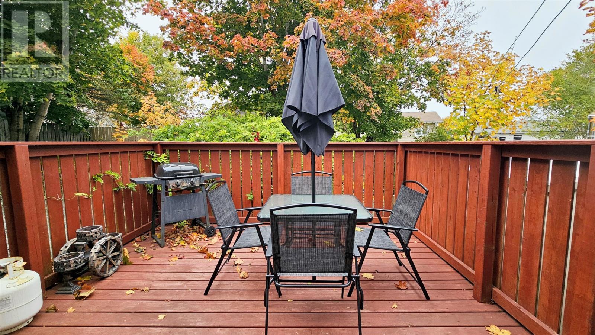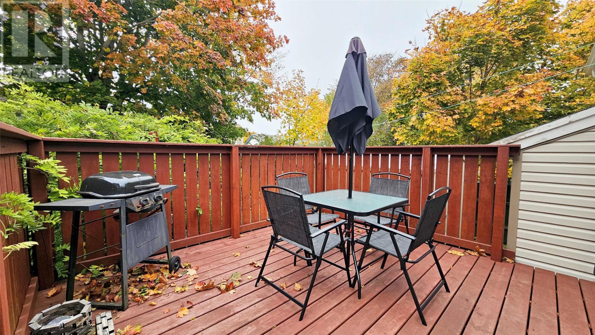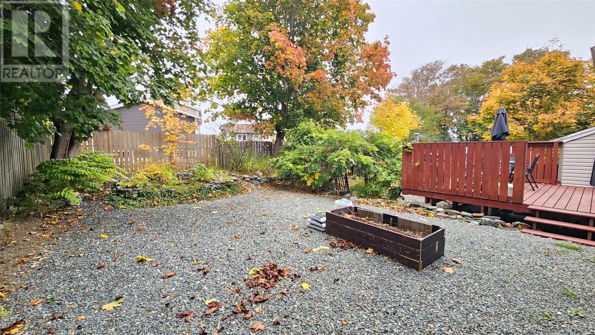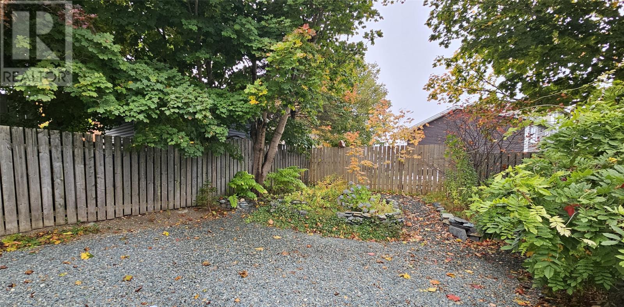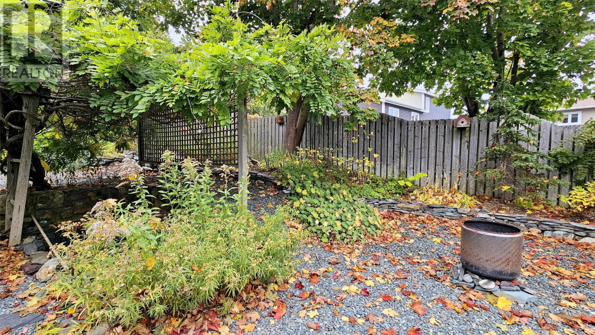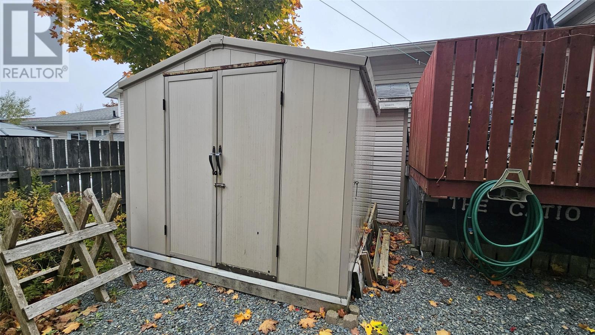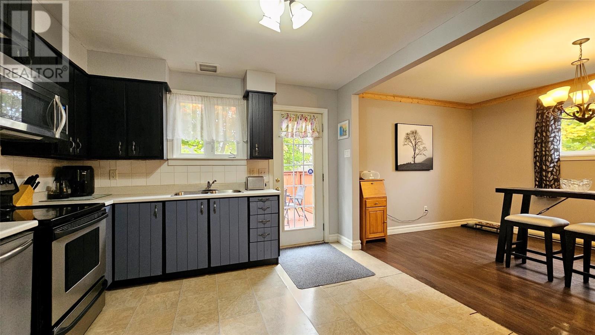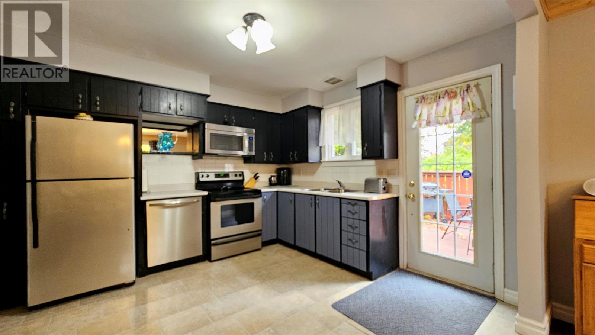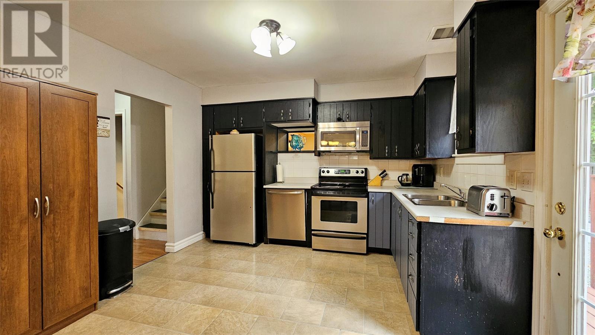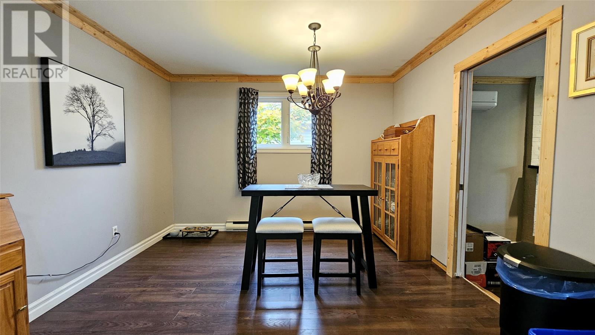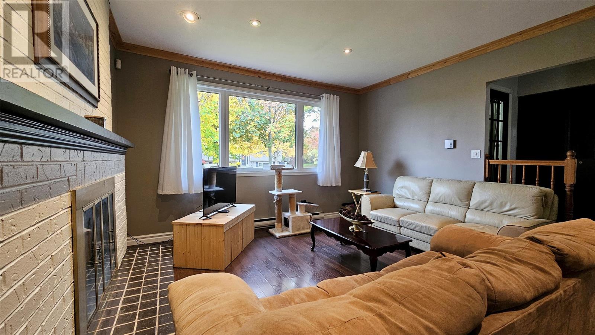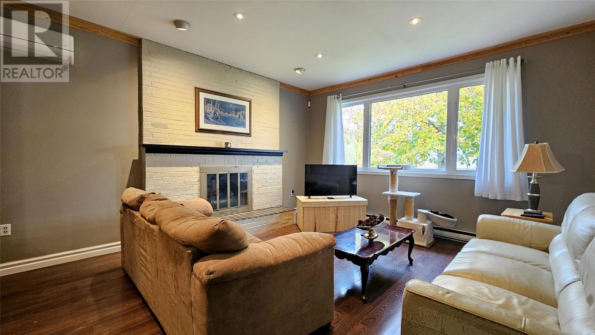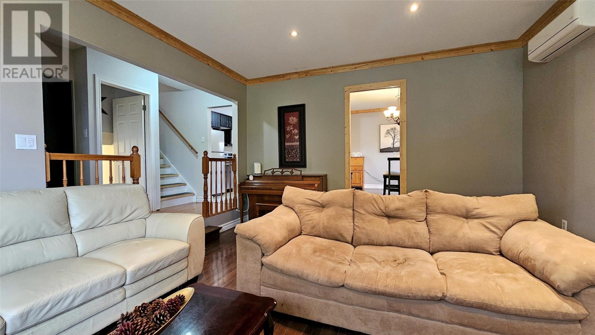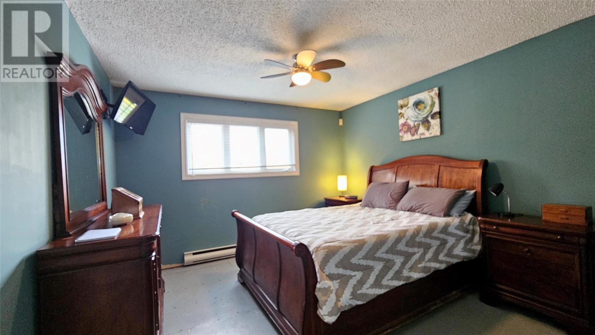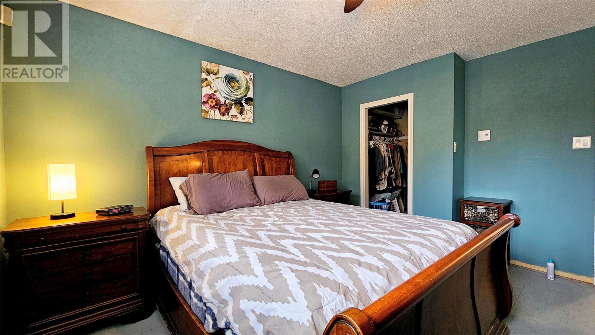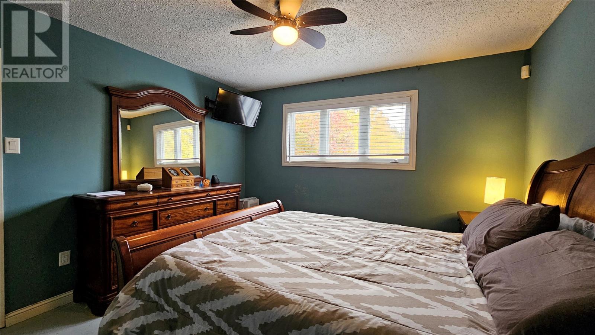Overview
- Single Family
- 4
- 2
- 2250
- 1975
Listed by: RE/MAX Infinity Realty Inc.
Description
Located in Mount Pearl off Harvard Drive and only minutes walk from schools, recreation and major shopping centre this 3 + 1 bedroom four-level side split home awaits its next owner. The street is a one-way Crescent providing for a quiet, child-safe area. The home has a large eat-in kitchen with separate dining room and a sunken living room with fireplace on the main level which is grade entry. Up one level you will find a spacious primary bedroom plus 2 other bedrooms and the main bath. One level down from main is the rec room, 4th bedroom and half bath. The basement contains a workshop, hobby room, storage and mud rooms as well as the basement entrance that exits into a covered exterior stairwell. The lot is mature with parking for 4 vehicles, fence, lots of trees, a firepit, rear deck and garden shed. While in need of some TLC and cosmetic upgrades, this is a fantastic 4-bedroom home in a very sought-after Mount pearl neighborhood! Per the Sellers Direction Re: Offers, there will be no conveyance of any written, signed offers prior to 1PM on Wednesday October 22. (id:9704)
Rooms
- Hobby room
- Size: 14-0 X 11-6
- Laundry room
- Size: 8-0 X 5-4
- Mud room
- Size: 10-10 X 7-6
- Storage
- Size: 10-10 X 7-4
- Workshop
- Size: 11-0 X 6-0
- Bath (# pieces 1-6)
- Size: 2 PCE
- Bedroom
- Size: 17-3 X 7-5
- Recreation room
- Size: 19-6 X 11-0
- Dining room
- Size: 11-6 X 10-0
- Kitchen
- Size: 11-9 X 11-9
- Living room
- Size: 18-0 X 14-6
- Bath (# pieces 1-6)
- Size: 4-PCE
- Bedroom
- Size: 11-7 X 8-9
- Bedroom
- Size: 11-7 X 8-1
- Primary Bedroom
- Size: 12-0 X 12-0
Details
Updated on 2025-10-18 20:10:58- Year Built:1975
- Appliances:Dishwasher, Refrigerator, Microwave, Stove, Washer, Dryer
- Zoning Description:House
- Lot Size:50 X 100
- Amenities:Recreation, Shopping
Additional details
- Building Type:House
- Floor Space:2250 sqft
- Stories:1
- Baths:2
- Half Baths:1
- Bedrooms:4
- Rooms:15
- Flooring Type:Mixed Flooring
- Fixture(s):Drapes/Window coverings
- Foundation Type:Concrete
- Sewer:Municipal sewage system
- Heating Type:Baseboard heaters, Heat Pump, Mini-Split
- Heating:Electric
- Exterior Finish:Wood shingles, Vinyl siding
- Construction Style Attachment:Detached
Mortgage Calculator
- Principal & Interest
- Property Tax
- Home Insurance
- PMI
