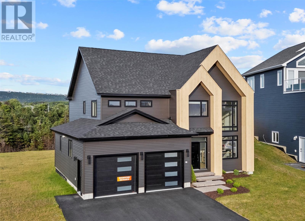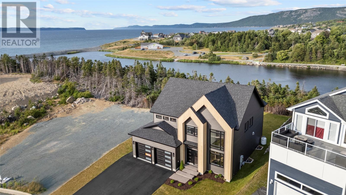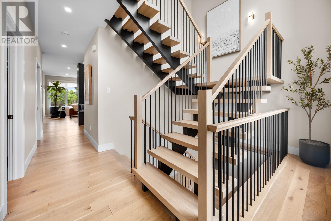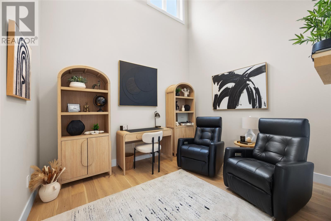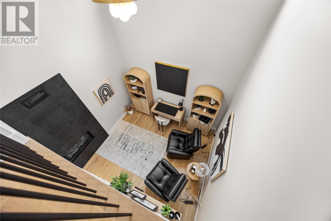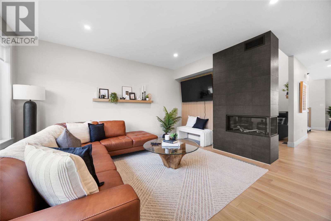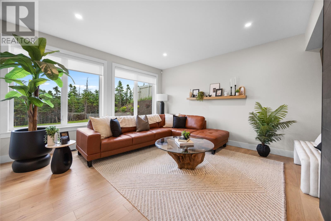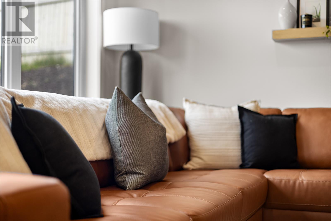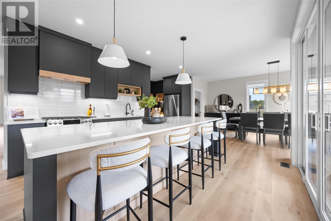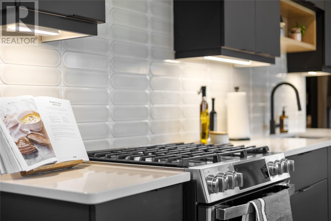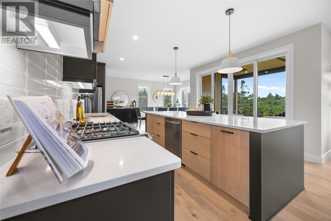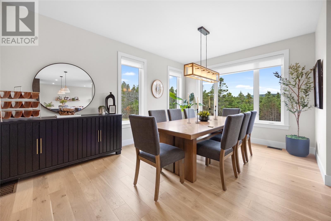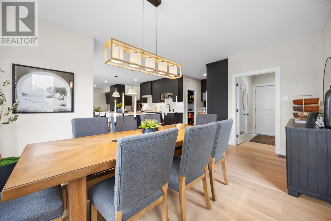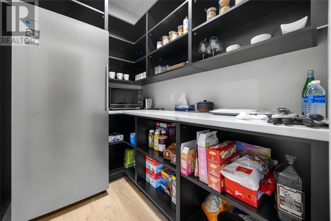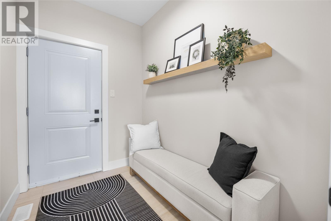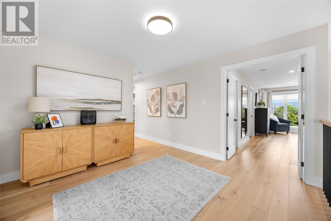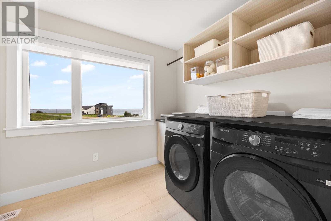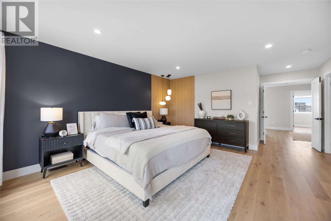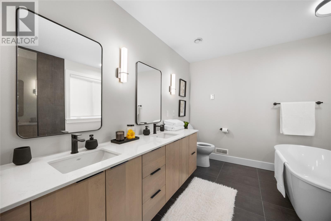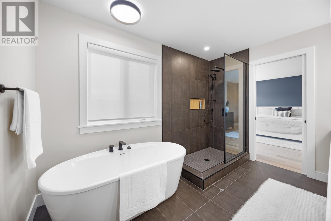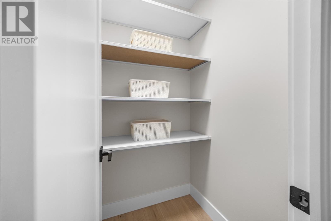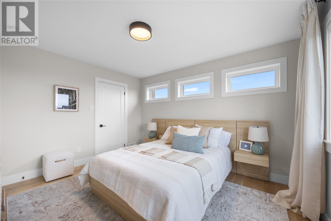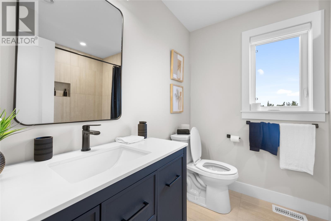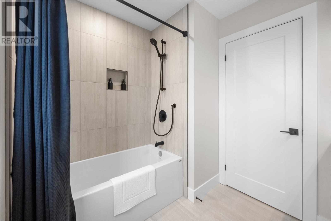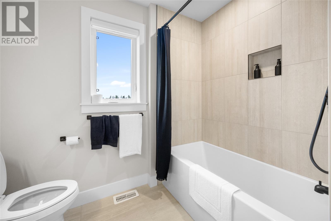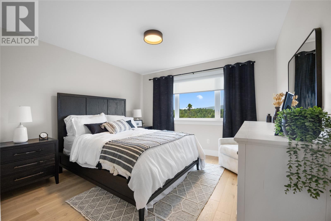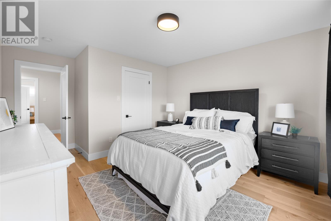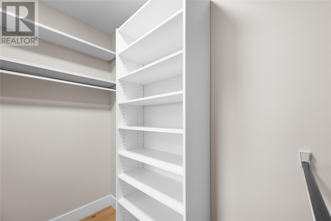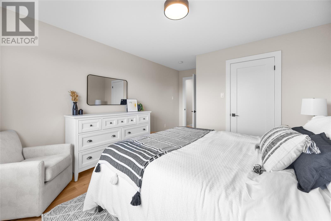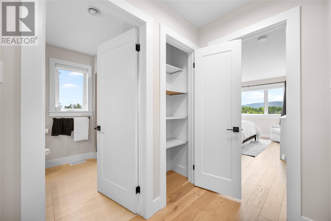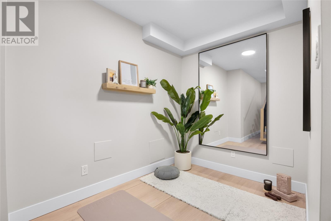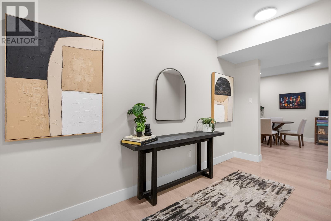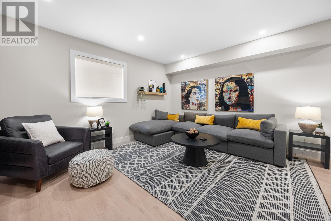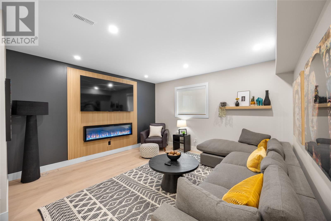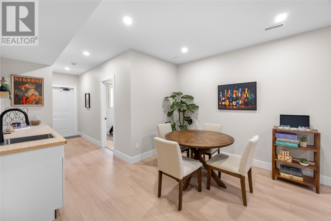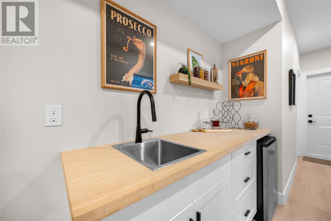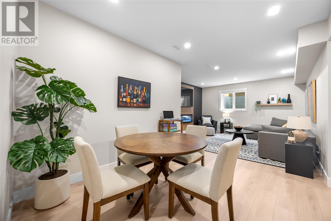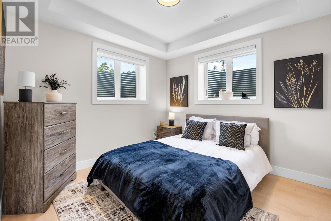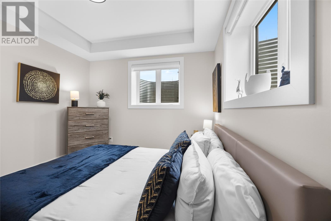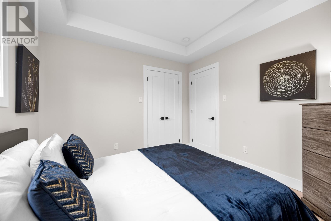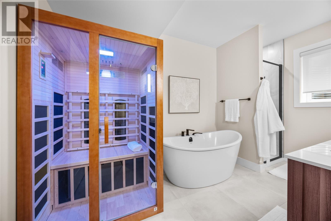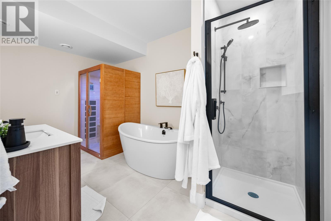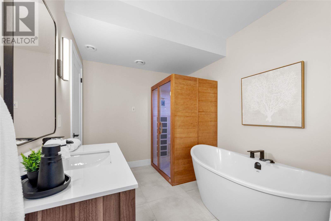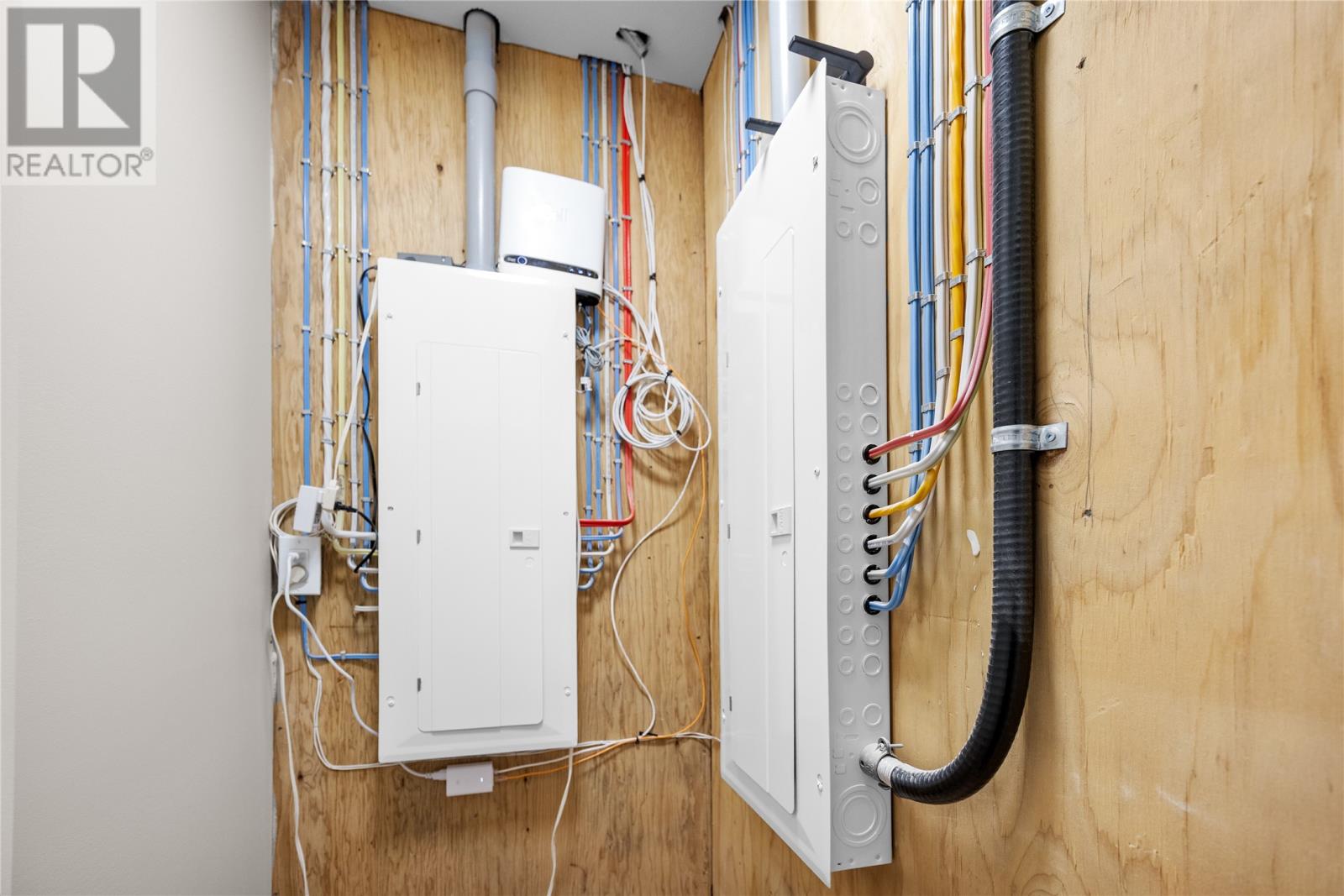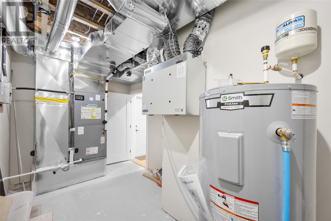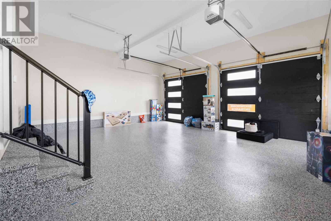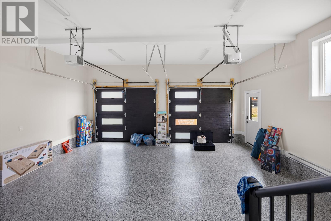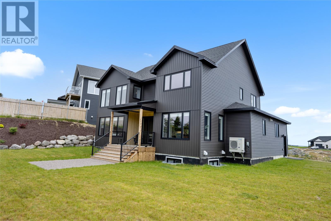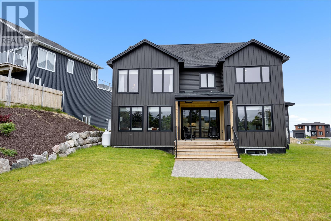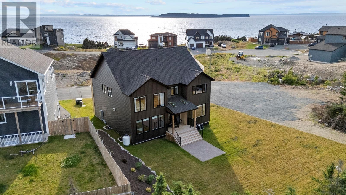Overview
- Single Family
- 4
- 4
- 4184
- 2025
Listed by: RE/MAX Realty Specialists
Description
There are homes that impress you, and then there are homes that understand you. This Scandinavian-inspired show home in Kingfisher Estates is one of those rare designs that balance power and warmthâarchitecture that feels both modern and deeply human. Just six months new, this residence was built for those who value design as both art and function. Every line, material, and view has purpose. The entry sets the tone with a floating handcrafted staircase, while 9-foot ceilings and an 18-foot den heighten the sense of openness. Expansive glass captures sweeping views of Manuelâs River and Conception Bay Harbour, framing every room in light. At the heart of the home, a three-sided propane fireplace connects the sitting, living and marble-clad kitchen, which extends seamlessly into the pantry. A covered terrace invites year-round outdoor dining overlooking the river valley. Upstairs, the primary suite is a private sanctuary with floor-to-ceiling windows, heated floors, double vanity, walk-in shower, and soaker tub overlooking the greenbelt. Each bedroom has a walk-in closet, while the laundry room, with its harbour view, transforms the most ordinary task into a moment of quiet reflection. Downstairs, a Zen retreat awaits with sauna, yoga space, wet-bar rec room, and guest suite. A double in-house garage, ducted heat pump, and ENERGY STAR® certification delivers performance that matches beauty. Set in a quiet enclave between the Conception Harbour and Manuelâs River, this home captures modern design without pretense, luxury without excess, and comfort without compromise. For those who have achieved muchâand expect their home to do the sameâthis is where architecture and aspiration meet. (id:9704)
Rooms
- Bath (# pieces 1-6)
- Size: 4 pcs
- Bedroom
- Size: 10.58 Ã 10.2
- Hobby room
- Size: 9.17 Ã 7.0
- Living room - Dining room
- Size: 24.5 Ã 14.5
- Utility room
- Size: 12 Ã 8.08
- Bath (# pieces 1-6)
- Size: 2 pcs
- Dining room
- Size: 15.58 Ã 11.1
- Family room
- Size: 11.42 Ã 9.83
- Foyer
- Size: 10.33 Ã 8.08
- Kitchen
- Size: 13.25 Ã 12.5
- Living room
- Size: 15.25 Ã 14.6
- Mud room
- Size: 5.83 Ã 8.33
- Pantry
- Size: 7.58 Ã 5.75
- Bath (# pieces 1-6)
- Size: 3 pcs
- Bedroom
- Size: 15.75 Ã 11.8
- Bedroom
- Size: 12.83 Ã 11.2
- Ensuite
- Size: 6 pcs
- Laundry room
- Size: 11.17 Ã 7.67
- Primary Bedroom
- Size: 14.83 Ã 14.83
Details
Updated on 2025-11-29 16:10:12- Year Built:2025
- Appliances:Dishwasher, Refrigerator, Stove, Washer, Dryer
- Zoning Description:House
- Lot Size:10550
- Amenities:Recreation, Shopping
- View:Ocean view
Additional details
- Building Type:House
- Floor Space:4184 sqft
- Architectural Style:2 Level
- Stories:2
- Baths:4
- Half Baths:1
- Bedrooms:4
- Rooms:19
- Foundation Type:Concrete
- Sewer:Municipal sewage system
- Cooling Type:Air exchanger
- Heating Type:Forced air, Heat Pump, Floor heat
- Heating:Electric
- Exterior Finish:Vinyl siding
- Construction Style Attachment:Detached
School Zone
| Queen Elizabeth Regional High | L1 - L3 |
| Frank Roberts Junior High | 7 - 9 |
| St. George’s Elementary | K - 6 |
Mortgage Calculator
- Principal & Interest
- Property Tax
- Home Insurance
- PMI
