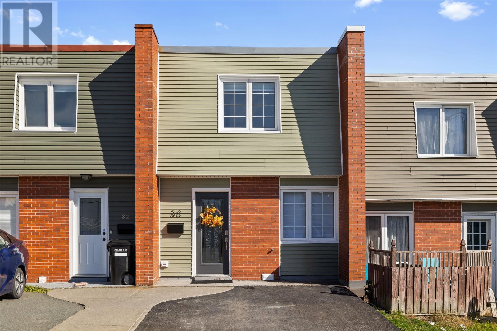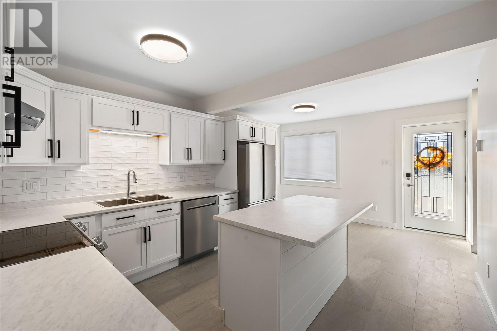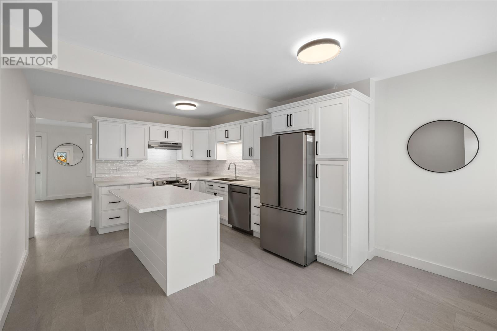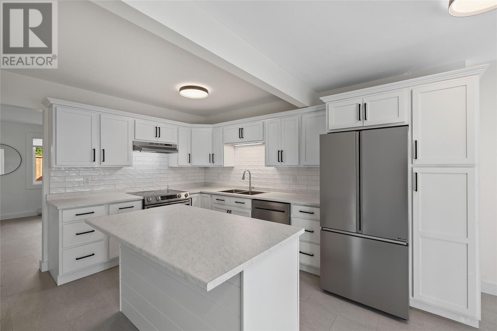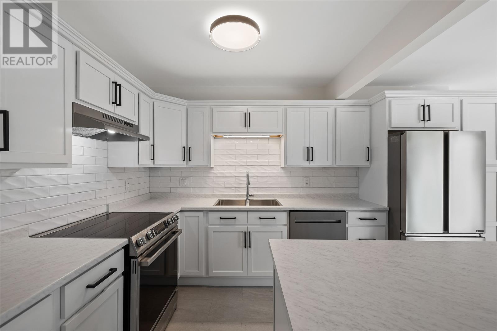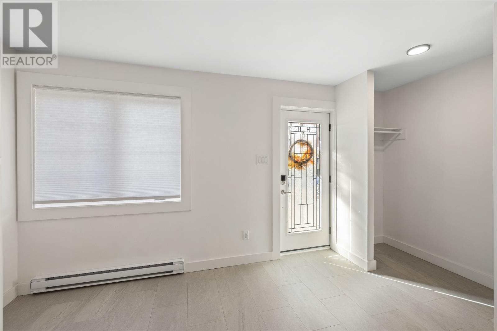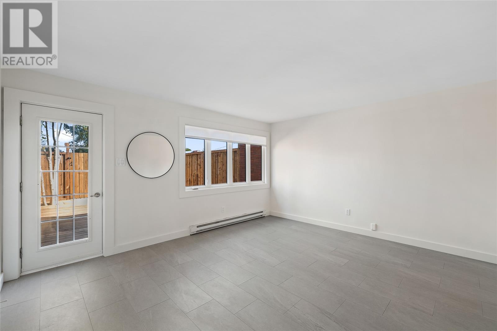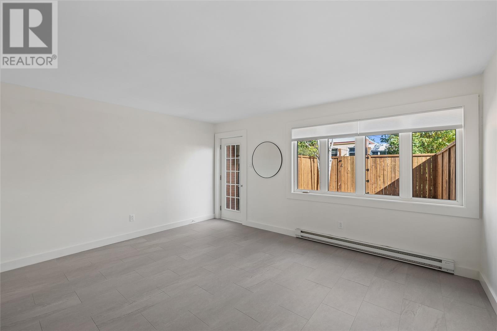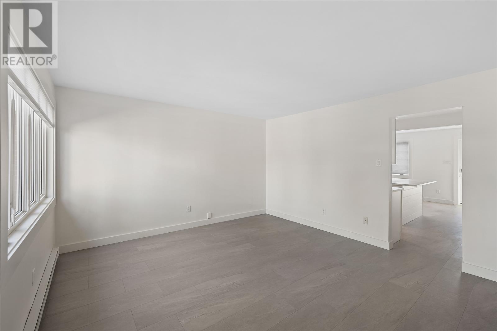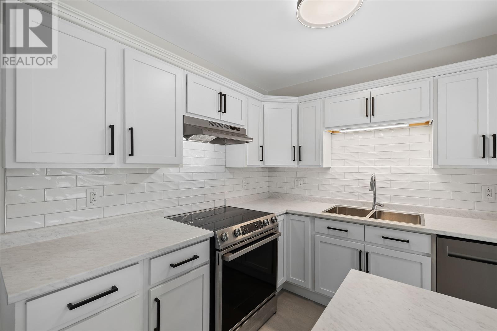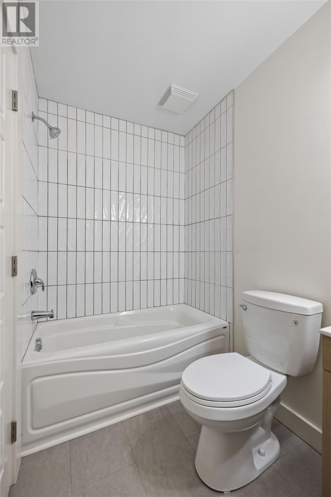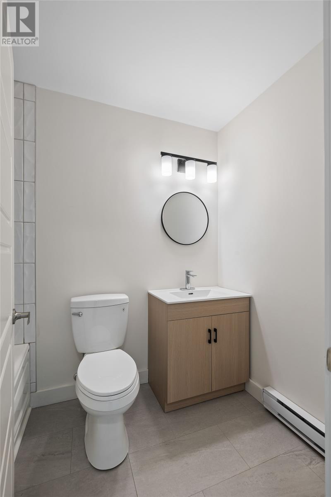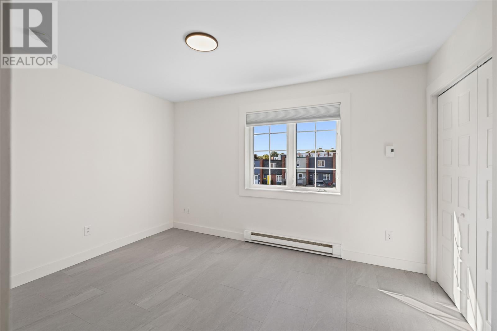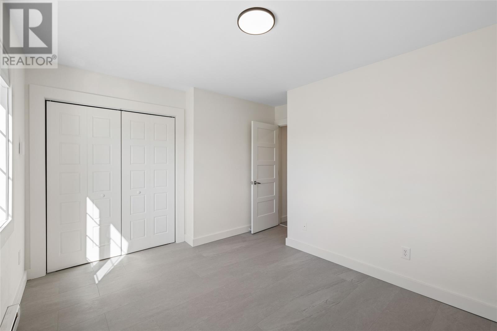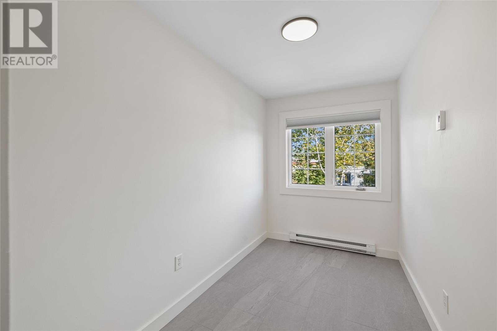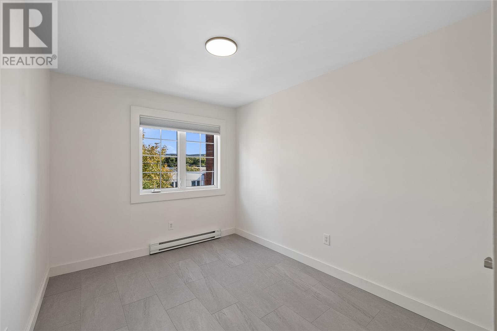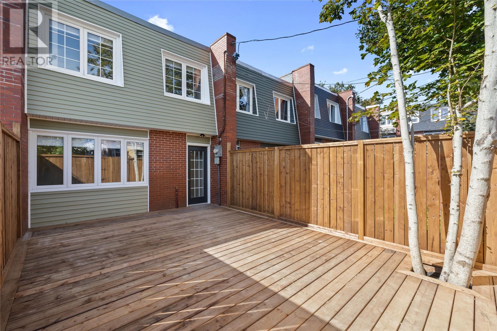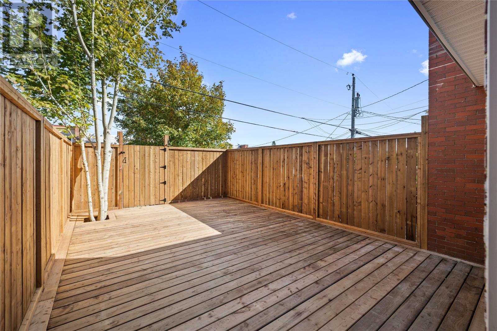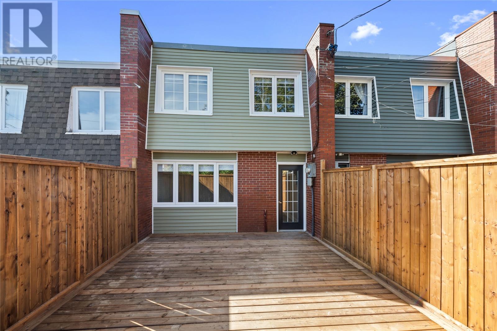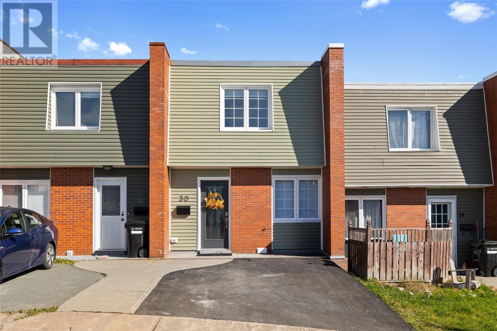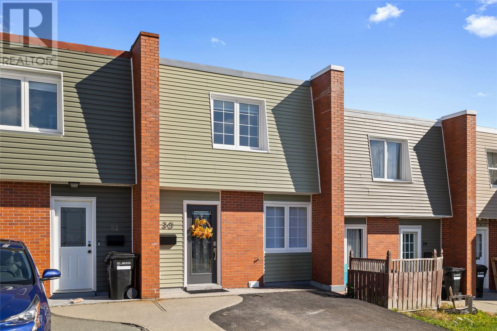Overview
- Condo
- 3
- 1
- 1683
Listed by: BlueKey Realty Inc.
Description
Welcome to 30 Bishop Place, a stylish, move-in-ready home nestled on a quiet cul-de-sac in St. Johnâs desirable Brookfield Estates. This west-end neighbourhood is known for its friendly community feel, convenient amenities, and proximity to parks and recreation. Step inside to a bright, contemporary interior that feels brand-new from top to bottom. The home has been thoroughly updated with new roof, siding, flooring, paint, trims, fixtures, and appliancesâoffering truly low-maintenance living. The modern kitchen is the showpiece, featuring sleek white cabinetry with black hardware, subway-tile backsplash, and a central island perfect for casual dining or meal prep. The open-concept main floor flows effortlessly to a spacious living area and out to a private fenced deck, ideal for relaxing or entertaining outdoors. Upstairs youâll find bright, neutral bedrooms with modern finishes and ample storage, along with a refreshed bathroom featuring contemporary fixtures and tilework. With off-street parking for two vehicles, this property offers the comfort and convenience todayâs buyers are looking for. Located minutes from Bowring Park, Lesterâs Farm, the Village Mall, and a range of walking trails, playgrounds, and sports facilitiesâincluding swimming, splash pad, softball, soccer, tennis, and golfâthis home connects you effortlessly to both nature and city life. Nearby schools, grocery stores, restaurants, library, and public transit make everyday living a breeze. Whether youâre a young professional, growing family, or downsizer seeking a stylish turnkey home in a welcoming neighbourhood, 30 Bishop Place offers the perfect combination of comfort, convenience, and value. (id:9704)
Rooms
- Laundry room
- Size: 11 x 9
- Dining room
- Size: 9 x 9
- Kitchen
- Size: 8 x 8
- Living room
- Size: 15 x 13
- Bedroom
- Size: 11.75 x 10
- Bedroom
- Size: 6 x 11
- Bedroom
- Size: 8 x 11
Details
Updated on 2025-10-31 16:10:08- Year Built:1975
- Appliances:Dishwasher, Refrigerator, Stove
- Lot Size:15 x 98
- Amenities:Recreation, Shopping
Additional details
- Floor Space:1683 sqft
- Baths:1
- Half Baths:0
- Bedrooms:3
- Flooring Type:Mixed Flooring
- Foundation Type:Concrete
- Sewer:Municipal sewage system
- Heating Type:Baseboard heaters
- Heating:Electric
- Exterior Finish:Vinyl siding
- Construction Style Attachment:Attached
Mortgage Calculator
- Principal & Interest
- Property Tax
- Home Insurance
- PMI
