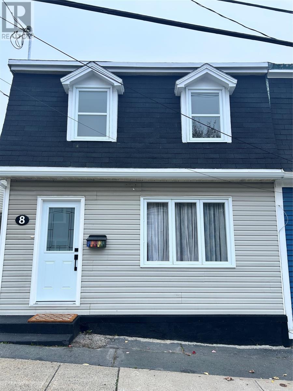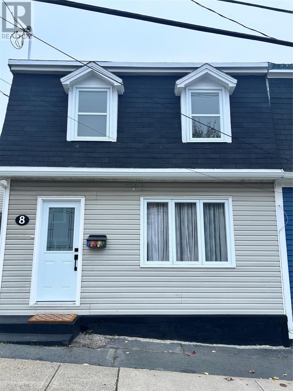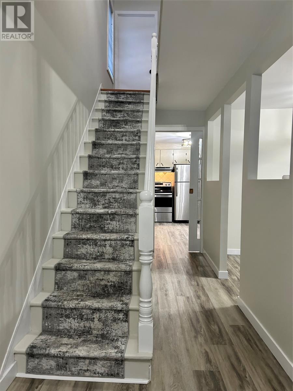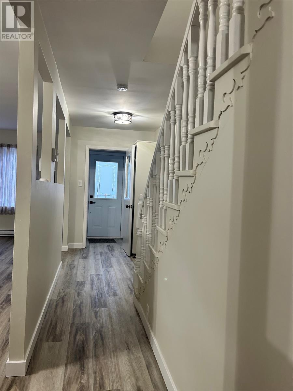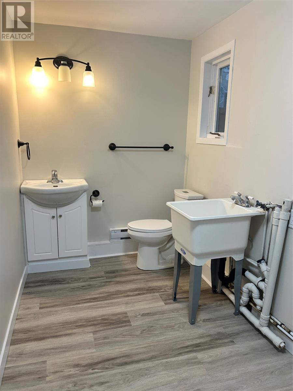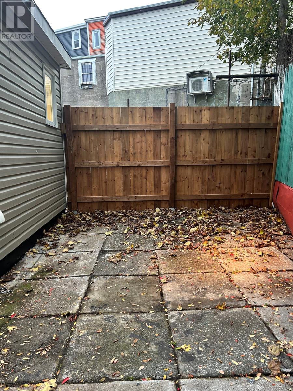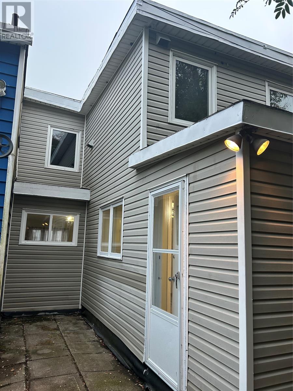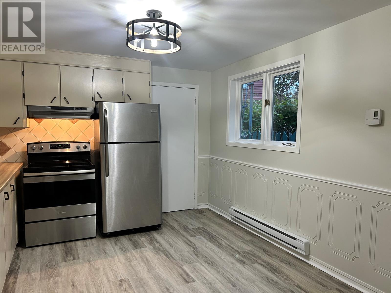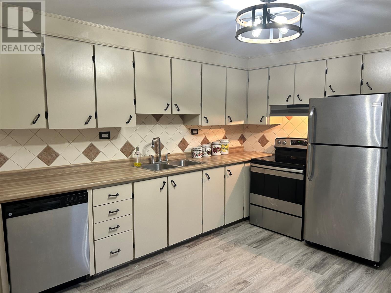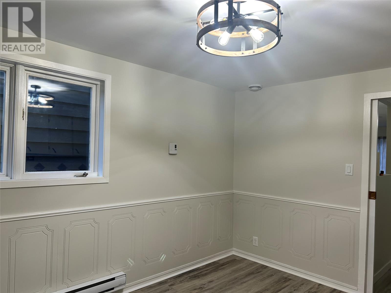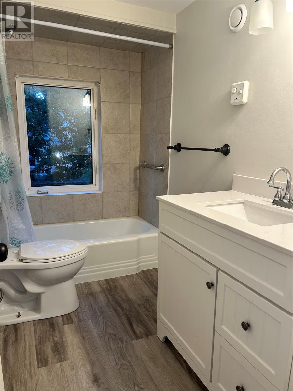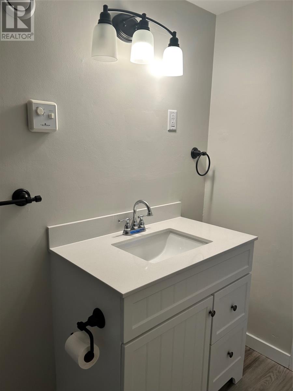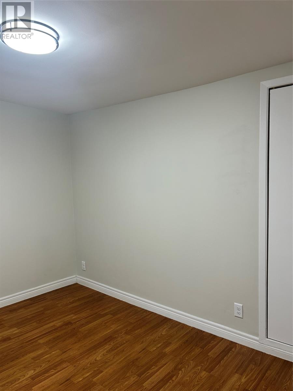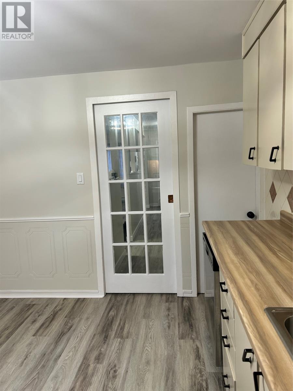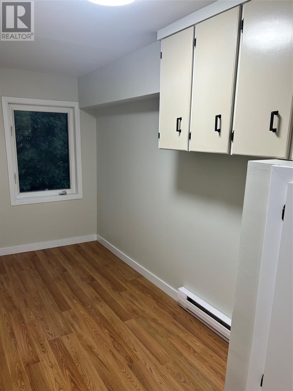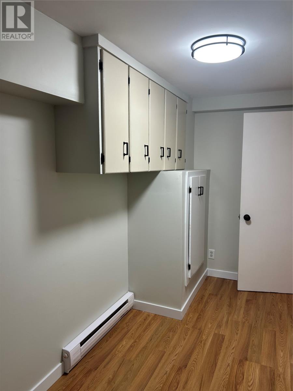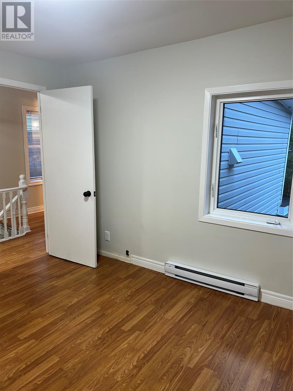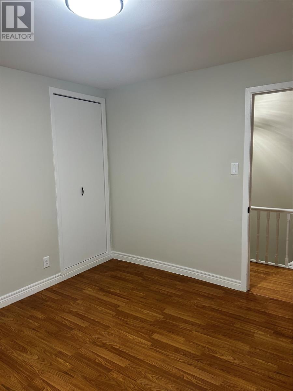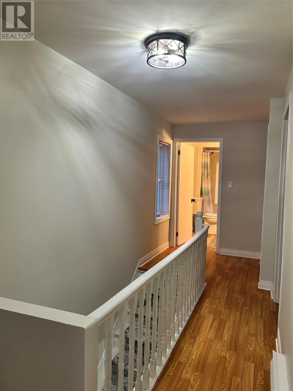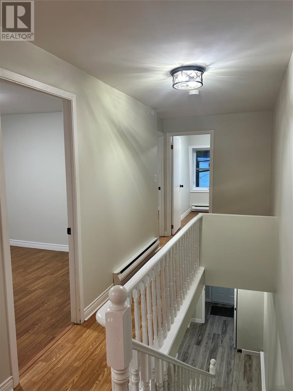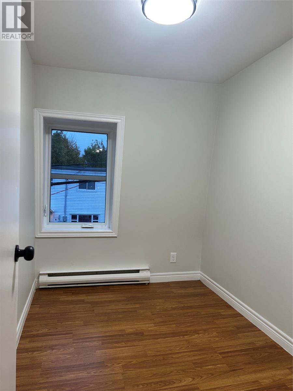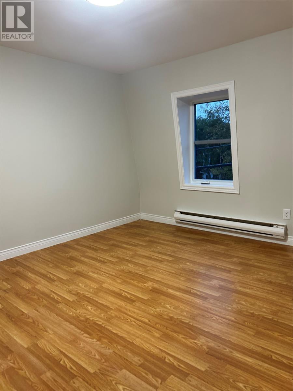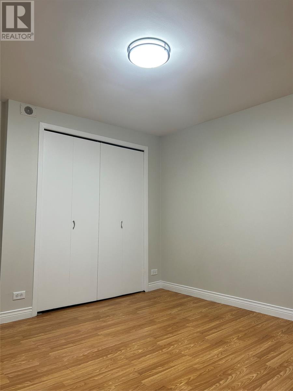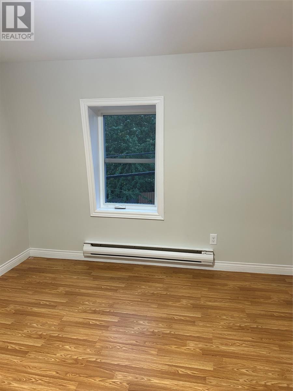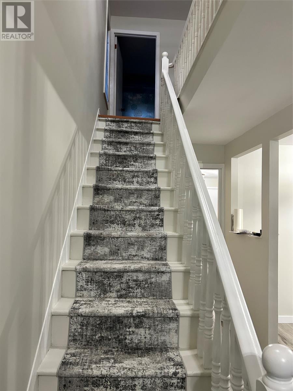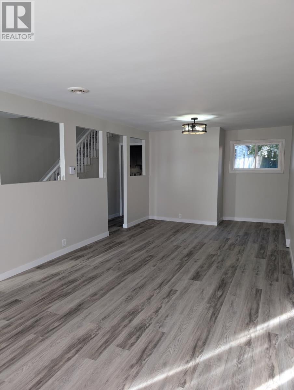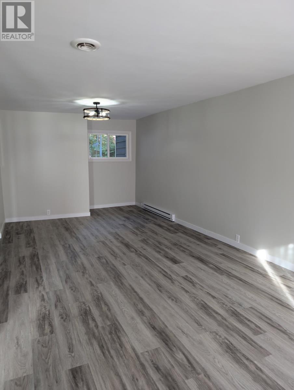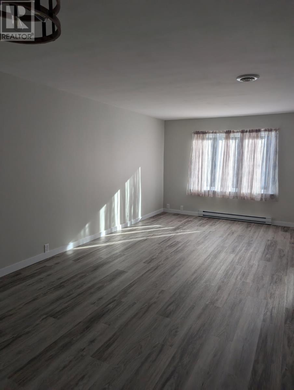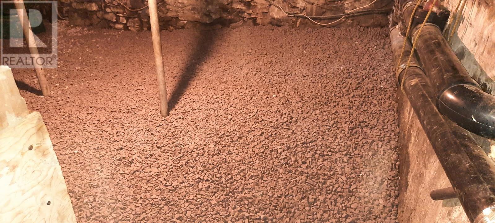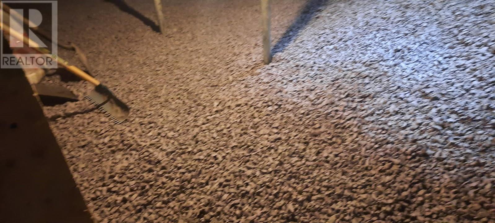Overview
- Single Family
- 4
- 2
- 1190
- 1955
Listed by: Keller Williams Platinum Realty
Description
Welcome to 8 Cookstown Rd. Located in the heart of downtown St. John`s, nestled in the lower part of Cookstown Road. This charming semi-detached home, built in 1955 approximately has been beautifully updated and well maintained, offering a perfect blend of character and modern comfort. Upgrades include a new roof and shingles (10 years old) Windows (10-12 years old). This home has been freshly painted throughout and features an upgraded 125 AMP electrical panel, along with all new thermostats, outlets, switch plates, light fixtures, and modern finishes. The main floor boasts new flooring and baseboards, enhancing its clean and stylish look, while the basement features new crushed stone. The home offers 3 bedrooms plus a bonus room, a full bathroom on the second floor and half bathroom on the main floor, making it ideal for families or professionals. The bright and functional kitchen include a stainless steel fridge, stove, and a dishwasher, as well as a new countertop. Perfectly situated, this property is just minutes away from George Street, downtown restaurants, bars, and all major amenities-providing the ultimate in convenience and city living. No conveyance of offers until Sunday, October 26 @ 12(noon) and left open for acceptance until 5:00pm the same day. (id:9704)
Rooms
- Bath (# pieces 1-6)
- Size: 2 pc
- Dining room
- Size: 13.6x11
- Kitchen
- Size: 10x11
- Living room
- Size: 11.3x12
- Porch
- Size: 4x6
- Bath (# pieces 1-6)
- Size: 4 pc
- Bedroom
- Size: 11x10
- Bedroom
- Size: 11x5.6
- Not known
- Size: 9x9.6
- Primary Bedroom
- Size: 10.8x12.3
Details
Updated on 2025-10-25 05:11:49- Year Built:1955
- Appliances:Dishwasher, Refrigerator, Stove
- Zoning Description:House
- Lot Size:22.5x55
- Amenities:Shopping
Additional details
- Building Type:House
- Floor Space:1190 sqft
- Architectural Style:2 Level
- Stories:2
- Baths:2
- Half Baths:1
- Bedrooms:4
- Rooms:10
- Flooring Type:Laminate, Mixed Flooring
- Foundation Type:Concrete, Stone
- Sewer:Municipal sewage system
- Cooling Type:Air exchanger
- Heating:Electric
- Exterior Finish:Vinyl siding
- Construction Style Attachment:Semi-detached
Mortgage Calculator
- Principal & Interest
- Property Tax
- Home Insurance
- PMI
