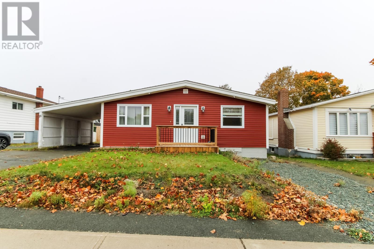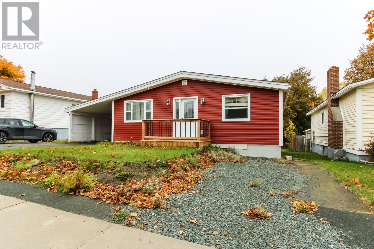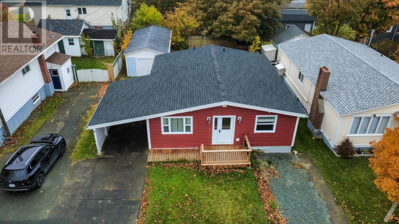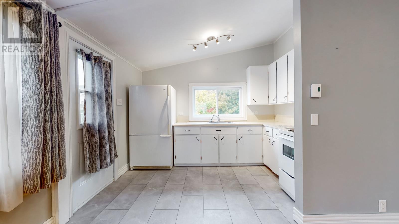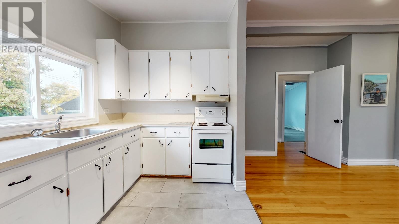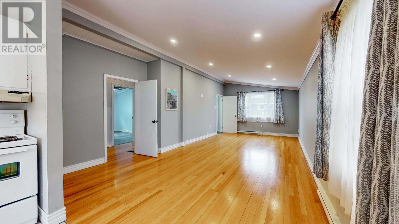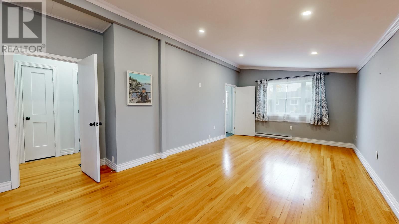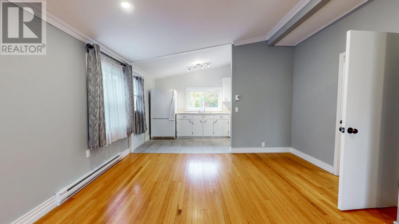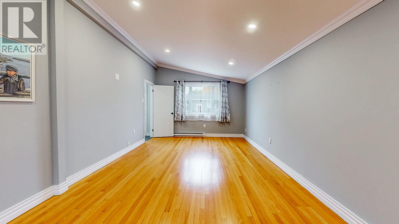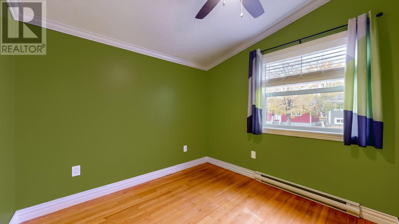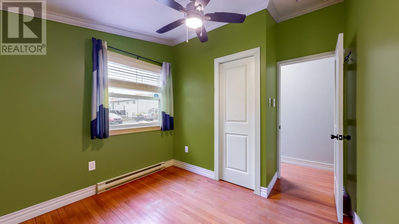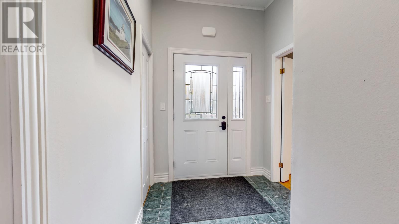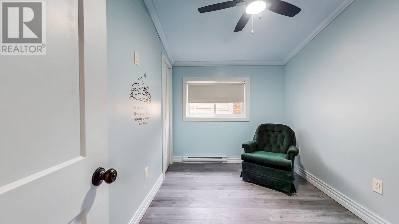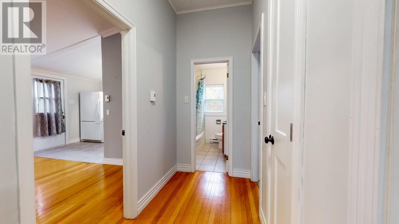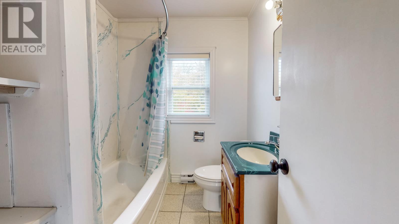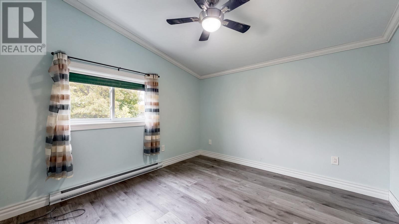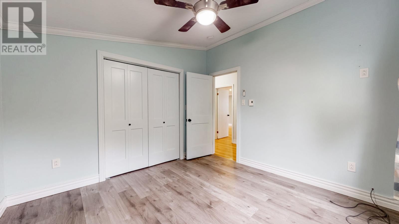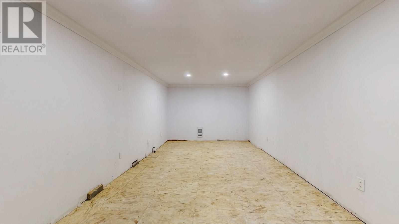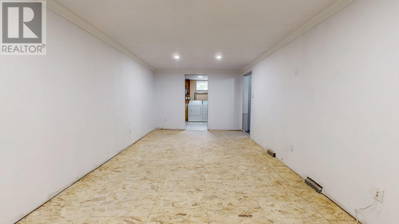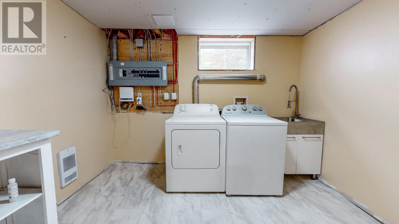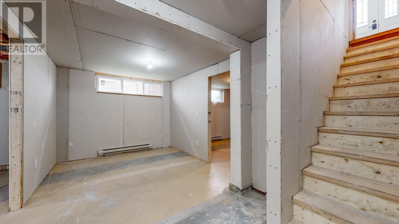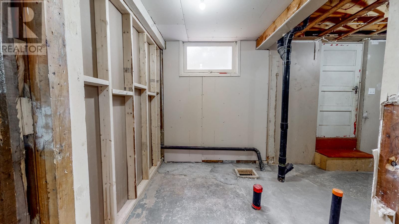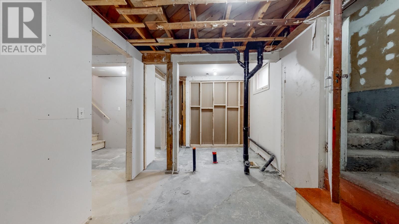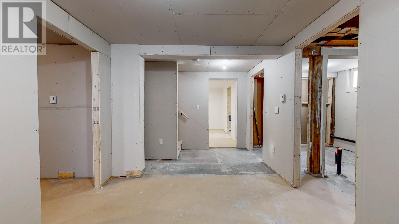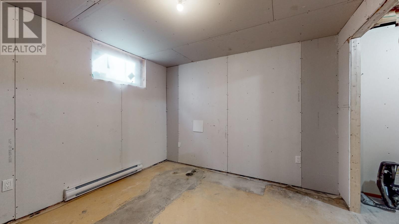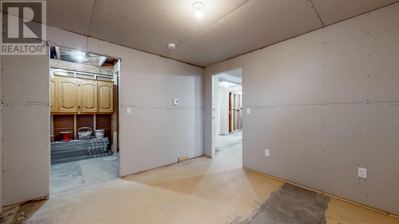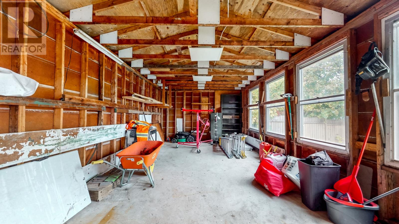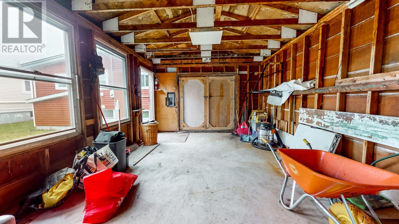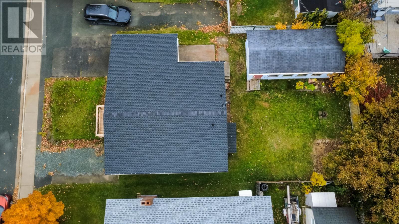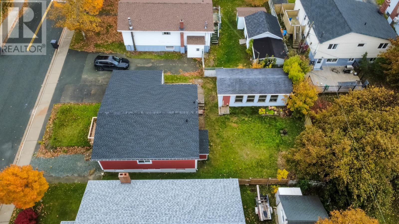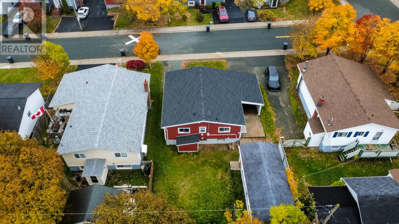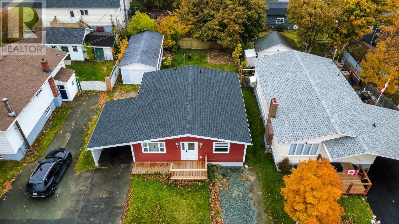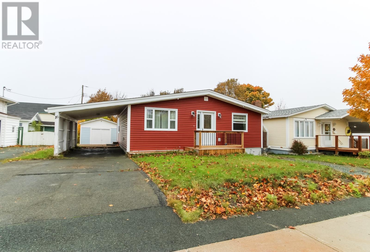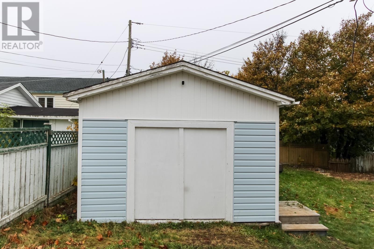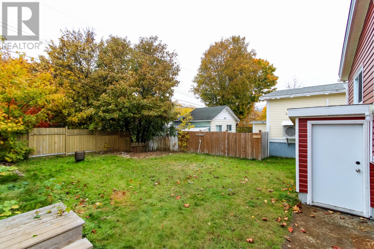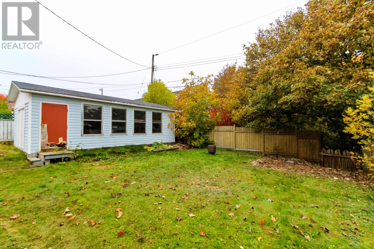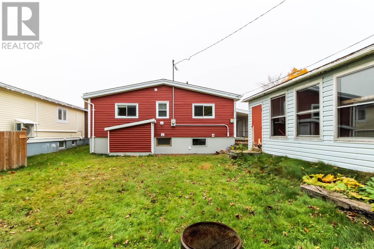Overview
- Single Family
- 3
- 1
- 2000
- 1963
Listed by: Century 21 Seller`s Choice Inc.
Description
Welcome to this well-maintained, move-in-ready home located in a peaceful, established area of Mount Pearl. Step inside to a bright open-concept living and dining area, ideal for family gatherings. The main floor offers three well-appointed bedrooms and a full bathroom. Outside, enjoy a 32â x 13â6â detached garage with large windows providing great natural light - perfect for storage, a workshop, or your recreational gear. Pride of ownership shines throughout, with many recent upgrades completed within the last three year including - New shingles and siding - 200-amp electrical service, 90% of wiring upgraded - New heaters, thermostats, and light fixtures - Several new windows, new front and back doors - New front deck and steps - Upgraded laundry room - All new PEX water lines - New eavestroughs - Bedrooms re-drywalled, plastered, and main floor freshly painted The basement is approximately 80% developed, with partitions for a potential fourth bedroom, family room, office/den, and laundry area, plus a roughed-in 3-piece bathroom. All gyprock and electrical are complete - just waiting for your finishing touches! This home offers comfort, upgrades, and value in one great package - a perfect fit for first-time buyers or growing families! As per Sellerâs Direction: No offers to be conveyed until Tuesday, October 28th at 1:00 pm, and must remain open until 6:00 pm that day. (id:9704)
Rooms
- Bath (# pieces 1-6)
- Size: 7.2 X 8.6
- Bedroom
- Size: 10.6 X 10.6
- Family room
- Size: 21 X 10.6
- Family room
- Size: 21 X 10.6
- Office
- Size: 10.6 X 9.8
- Bath (# pieces 1-6)
- Size: 5 X 10
- Bedroom
- Size: 11 X 8
- Bedroom
- Size: 11 X 8
- Kitchen
- Size: 11.8 X 8.2
- Living room - Dining room
- Size: 24 X 11.6
- Primary Bedroom
- Size: 11.10 X 10.10
Details
Updated on 2025-10-27 16:10:16- Year Built:1963
- Appliances:Refrigerator, Stove, Washer, Dryer
- Zoning Description:House
- Lot Size:50 x 100
- Amenities:Highway, Recreation, Shopping
Additional details
- Building Type:House
- Floor Space:2000 sqft
- Architectural Style:Bungalow
- Stories:1
- Baths:1
- Half Baths:0
- Bedrooms:3
- Rooms:11
- Fixture(s):Drapes/Window coverings
- Foundation Type:Poured Concrete
- Sewer:Municipal sewage system
- Heating Type:Baseboard heaters
- Heating:Electric
- Exterior Finish:Wood shingles, Vinyl siding
- Construction Style Attachment:Detached
Mortgage Calculator
- Principal & Interest
- Property Tax
- Home Insurance
- PMI
360° Virtual Tour
Listing History
| 2022-10-20 | $225,000 | 2020-07-06 | $199,900 | 2019-08-21 | $219,900 | 2019-05-27 | $219,900 |
