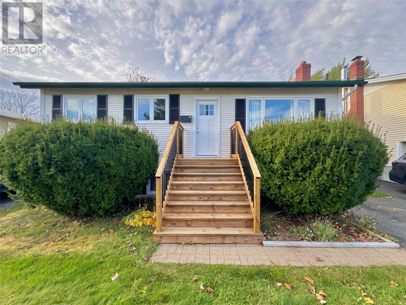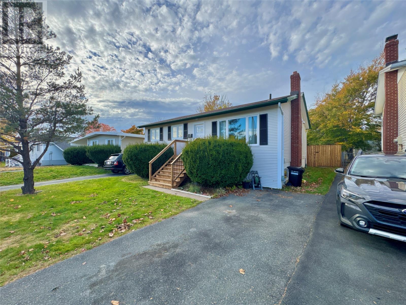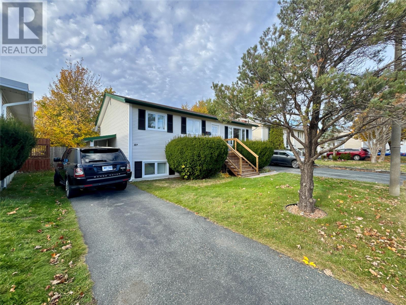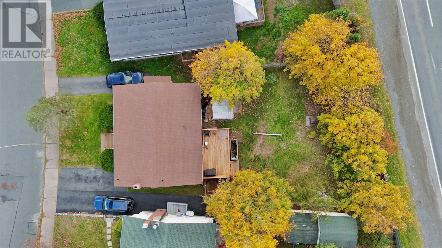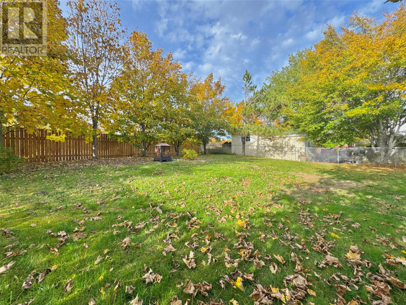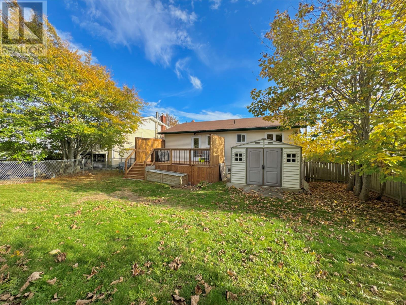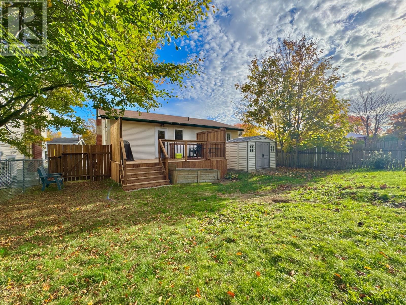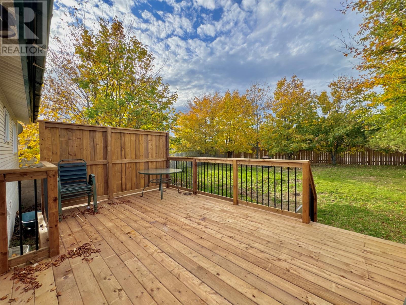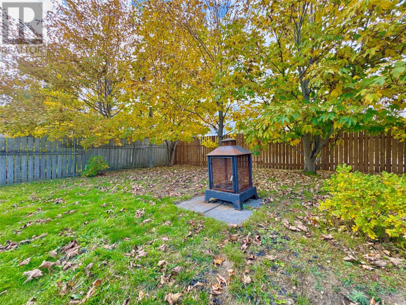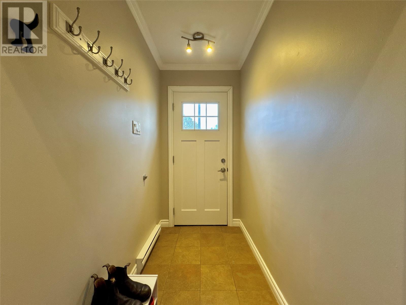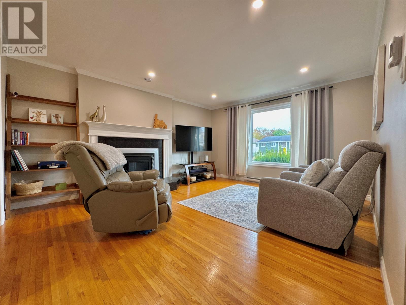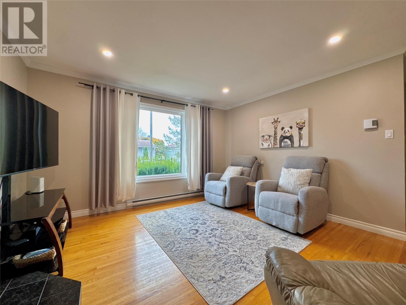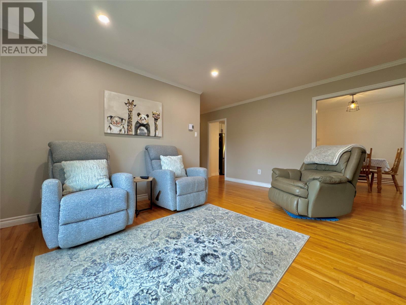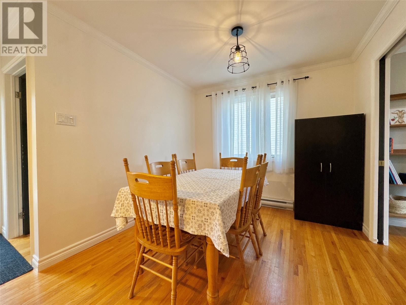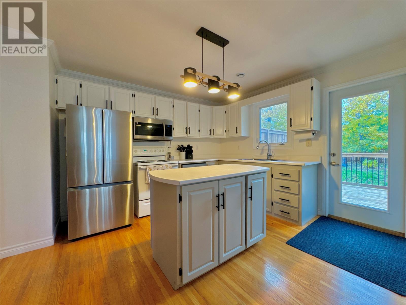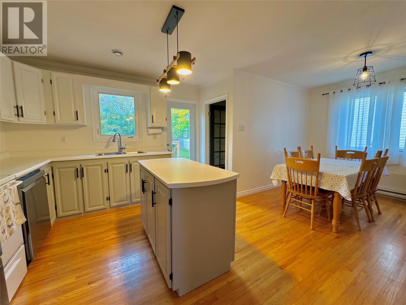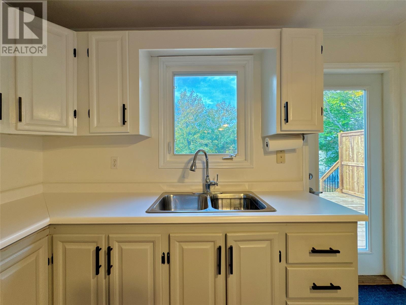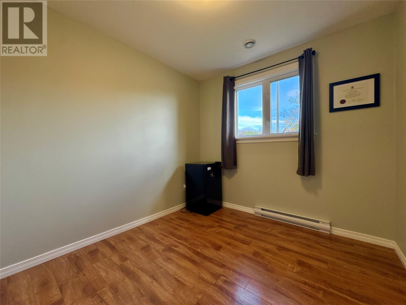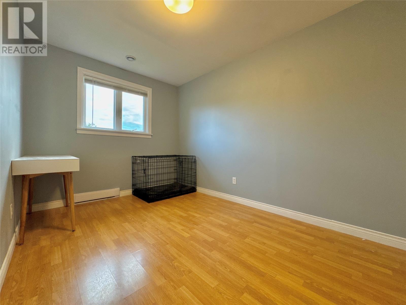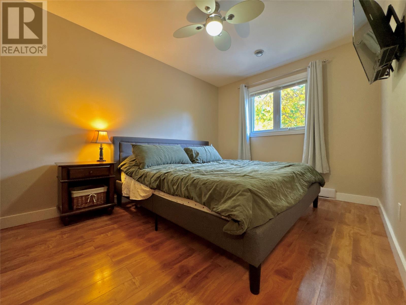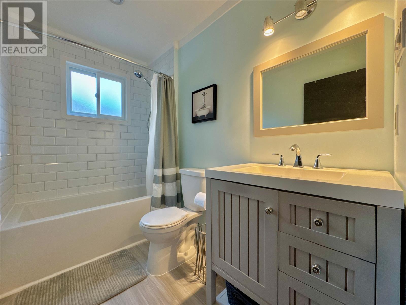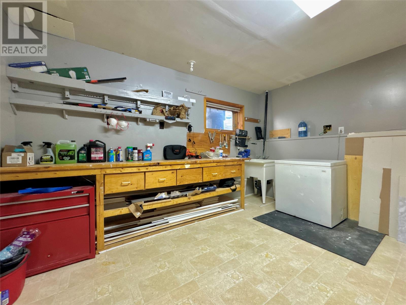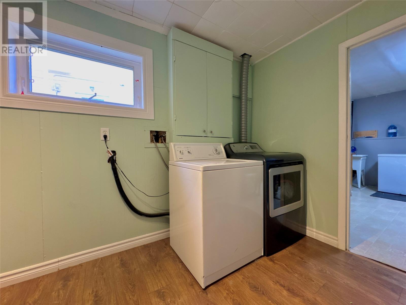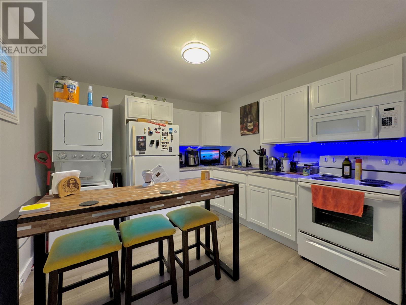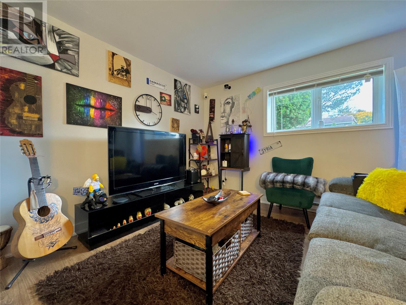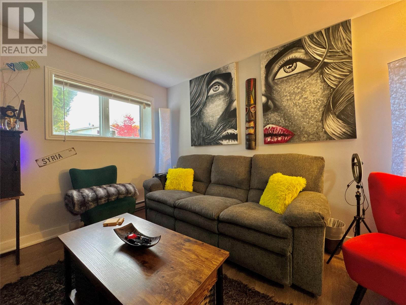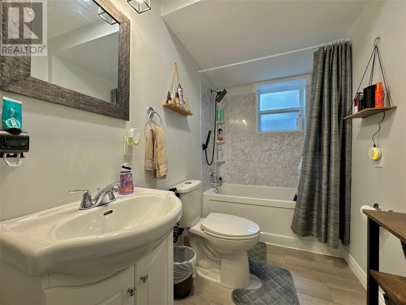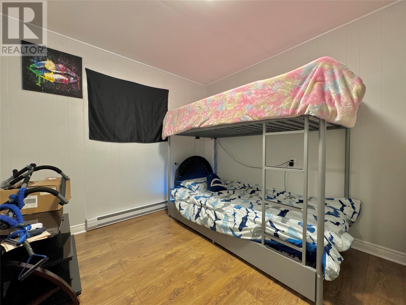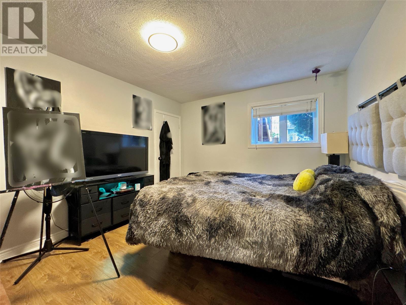Overview
- Single Family
- 5
- 2
- 2160
- 1975
Listed by: RE/MAX Eastern Edge Realty Ltd. Clarenville
Description
Welcome to 40 Rutledge Crescent! This great 2 apartment home has 3 bedrooms and 1 bath upstairs along with a 2 bed 1 bath basement apartment. This home has great potential as a rental or would make a great first home with the benefit of having a basement apartment to cover some of the mortgage! As you enter the main floor you walk into a great sized porch that enters into a great sized living area with hardwood floors and lots of natural light. The kitchen and dining area is a great size that overlooks the large rear yard. the three bedrooms on the main floor are all a great size. The upstairs apartment also has a benefit of having a portion of the basement for a laundry room and storage/utility area. The newly rented basement apartment features a good sized kitchen and living area. The basement apartment also has 2 great sized bedrooms and a nicely sized bathroom. This home has seen countless upgrades over the past few years such as new front and rear patios, new baseboard heaters, new fridge stove and dishwasher, pot lights in living room, new light fixtures, all new basement apartment! This home is a must see and wont last long! Offers to be submitted by 1pm November the 3rd. (id:9704)
Rooms
- Bath (# pieces 1-6)
- Size: 5`2"" x 11`4""
- Laundry room
- Size: 7`3"" x 8`9""
- Not known
- Size: 10`6"" x 11`3""
- Not known
- Size: 12`7"" x 10`9""
- Not known
- Size: 9`6"" x 11`4""
- Not known
- Size: 10`9"" x 12`7""
- Utility room
- Size: 12` x 13`4""
- Bath (# pieces 1-6)
- Size: 8`7"" x 5`
- Bedroom
- Size: 8`7"" x 9`3""
- Bedroom
- Size: 12`11"" x 8`5""
- Dining room
- Size: 9`2"" x 8`10""
- Kitchen
- Size: 13`4"" x 11`1""
- Living room
- Size: 13` x 15`8""
- Porch
- Size: 3`11"" x 7`
- Primary Bedroom
- Size: 13`4"" x 9`4""
Details
Updated on 2025-10-29 16:10:41- Year Built:1975
- Appliances:Dishwasher, Refrigerator, Microwave, Stove, Washer, Dryer
- Zoning Description:Two Apartment House
- Lot Size:47X133X67X120
- Amenities:Recreation, Shopping
Additional details
- Building Type:Two Apartment House
- Floor Space:2160 sqft
- Architectural Style:Bungalow
- Stories:1
- Baths:2
- Half Baths:0
- Bedrooms:5
- Rooms:15
- Flooring Type:Ceramic Tile, Laminate, Other
- Fixture(s):Drapes/Window coverings
- Foundation Type:Poured Concrete
- Sewer:Municipal sewage system
- Cooling Type:Air exchanger
- Heating Type:Baseboard heaters
- Heating:Electric
- Exterior Finish:Vinyl siding
- Construction Style Attachment:Detached
Mortgage Calculator
- Principal & Interest
- Property Tax
- Home Insurance
- PMI
Listing History
| 2021-01-27 | $294,900 | 2015-11-11 | $284,900 | 2015-10-03 | $284,900 |
