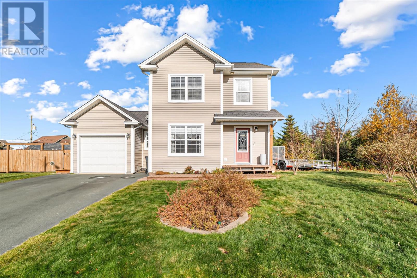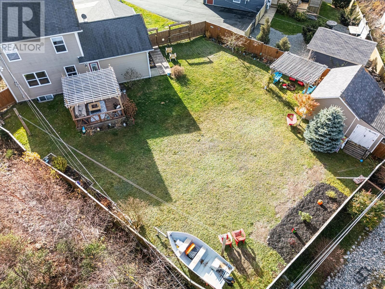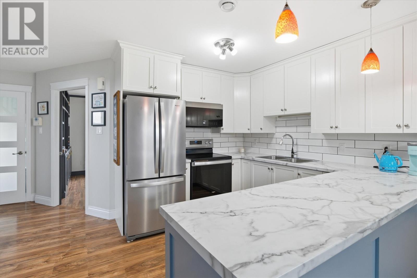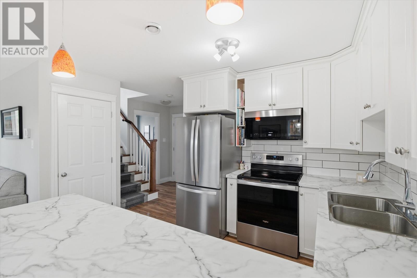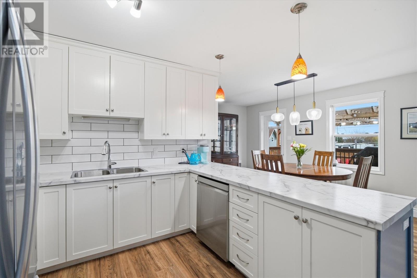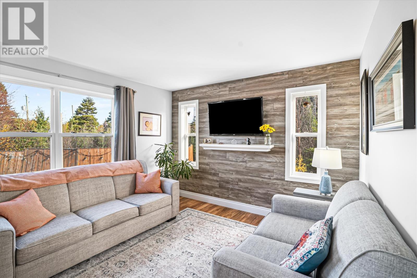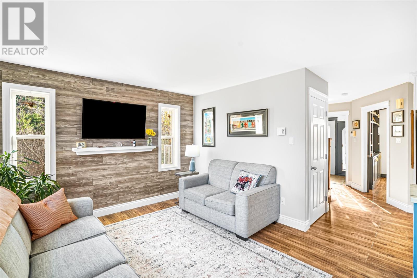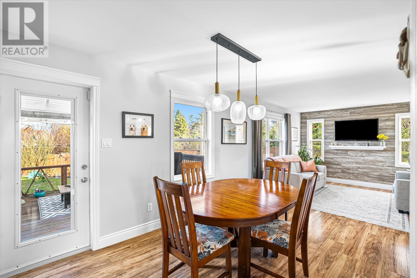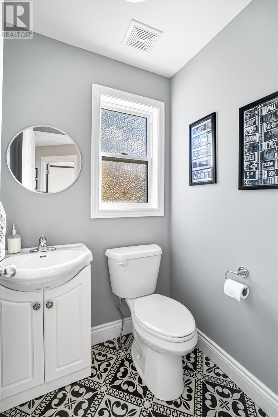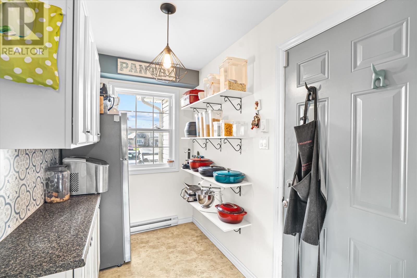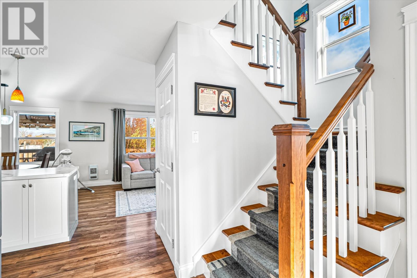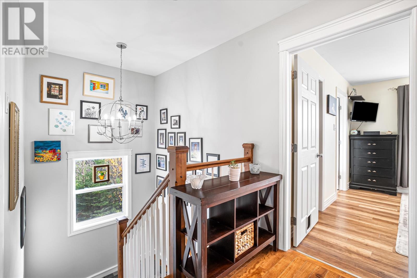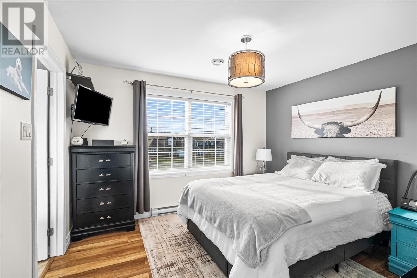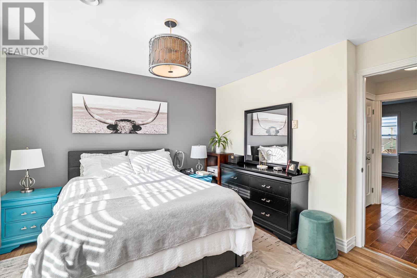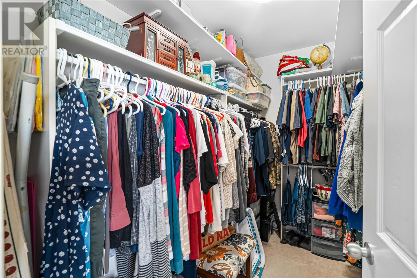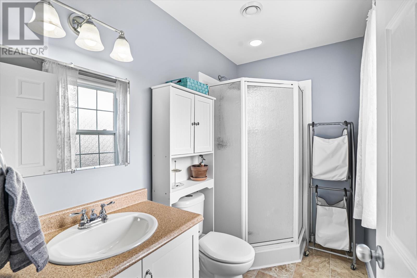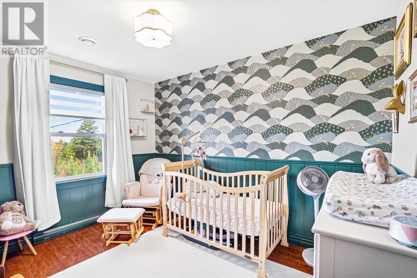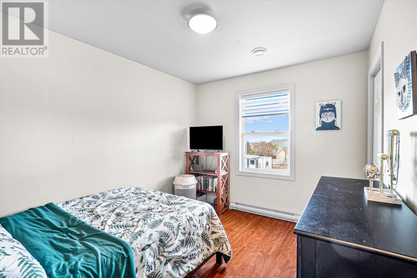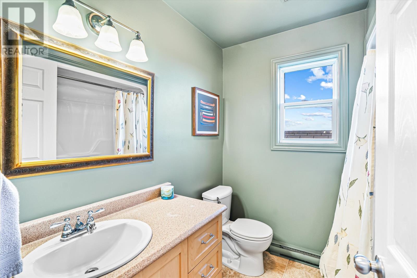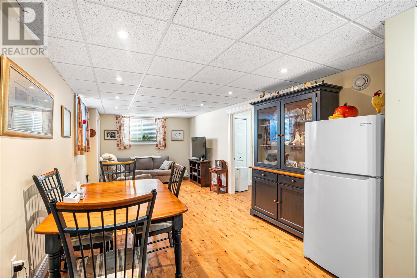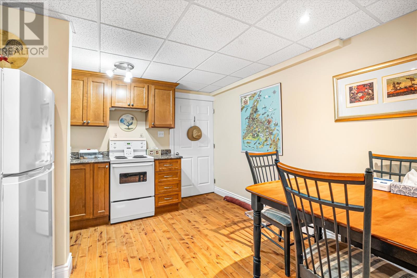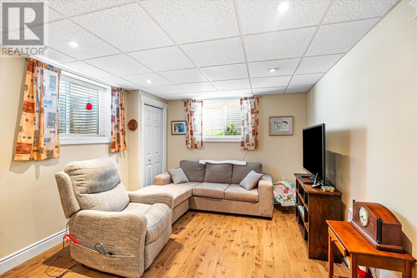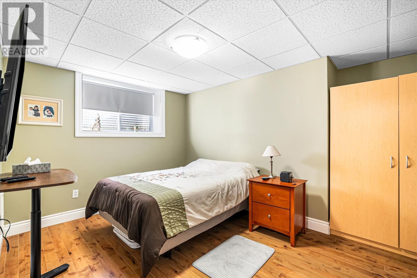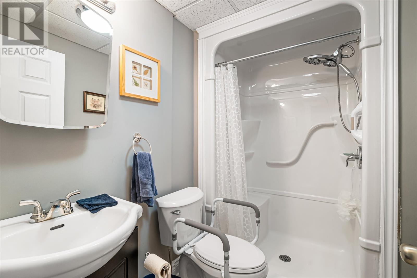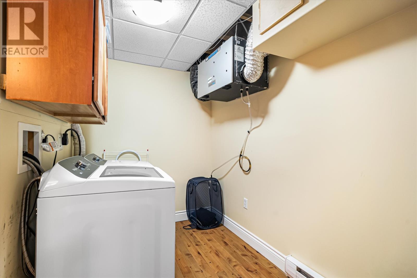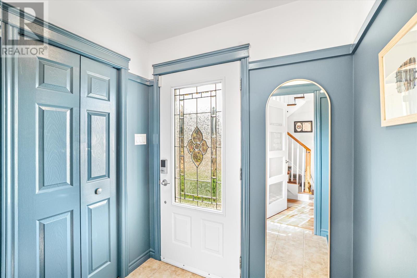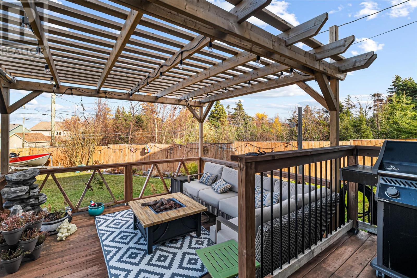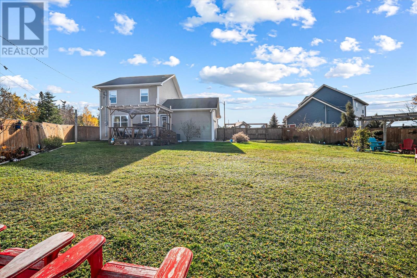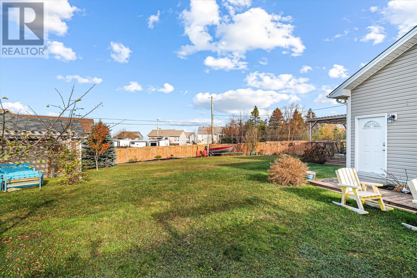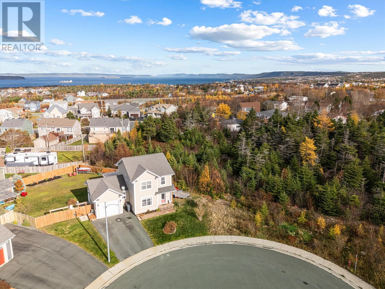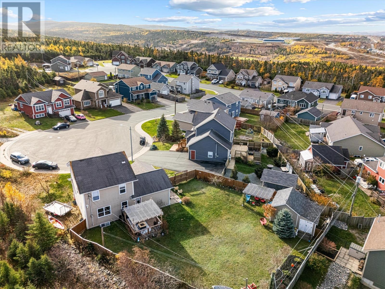Overview
- Single Family
- 4
- 4
- 2220
- 2010
Listed by: Keller Williams Platinum Realty
Description
Welcome to 11 Patrickâs Place, Conception Bay South â a stunning home located on a quiet, private cul-de-sac. Featuring a bright, open-concept main floor with modern finishes and a walk-in pantry, this home offers both style and function. A bonus second living area provides flexibility for a family room, playroom, or formal sitting space. Upstairs features three spacious bedrooms, including a beautiful primary suite complete with a walk-in closet and ensuite bath. The fully developed basement is thoughtfully designed for comfort, featuring a bedroom, full bathroom, kitchenette, and laundry area â perfect for guests, visiting family, or mature children seeking their own space. Outside, enjoy an oversized, fully fenced yard with an impressive patio and fire pit area â truly a backyard oasis. With both an attached and detached garage, this home offers plenty of storage and parking. As per Seller`s Direction Regarding Offers, there will be no conveyance of any written signed offers prior to 12pm on Tuesday, November 18 2025 and please leave all offers open until 5pm on Tuesday, November 18 2025. (id:9704)
Rooms
- Bath (# pieces 1-6)
- Size: 4 PIECE
- Bedroom
- Size: 9.3 x 14.25
- Laundry room
- Size: 6.6 x 12.0
- Recreation room
- Size: 10.9 x 25.6
- Bath (# pieces 1-6)
- Size: 2 PC
- Dining nook
- Size: 13.1 x 9.0
- Family room
- Size: 13.8 x 11.6
- Kitchen
- Size: 8.7 x 9.5
- Living room
- Size: 12.0 x 12.0
- Not known
- Size: 5.5 x 9.3
- Not known
- Size: 12.1 x 19.9
- Bath (# pieces 1-6)
- Size: 4 PIECE
- Bedroom
- Size: 11.5 x 10.1
- Bedroom
- Size: 11.5 x 10.6
- Ensuite
- Size: 3 PIECE
- Primary Bedroom
- Size: 12.25 x 11.9
Details
Updated on 2025-11-17 08:10:47- Year Built:2010
- Appliances:Dishwasher, Refrigerator, Stove, Washer, Dryer
- Zoning Description:House
- Lot Size:46 x 37 x 95 x 93 x 89 x 48
Additional details
- Building Type:House
- Floor Space:2220 sqft
- Architectural Style:2 Level
- Stories:2
- Baths:4
- Half Baths:1
- Bedrooms:4
- Rooms:16
- Flooring Type:Ceramic Tile, Laminate
- Foundation Type:Poured Concrete
- Sewer:Municipal sewage system
- Cooling Type:Air exchanger
- Heating Type:Baseboard heaters
- Heating:Electric
- Exterior Finish:Vinyl siding
- Construction Style Attachment:Detached
Mortgage Calculator
- Principal & Interest
- Property Tax
- Home Insurance
- PMI
