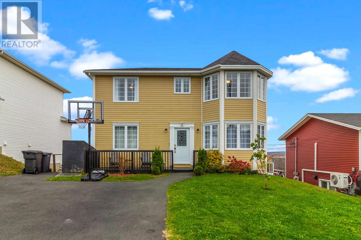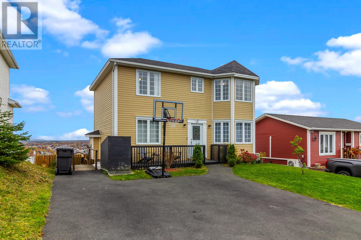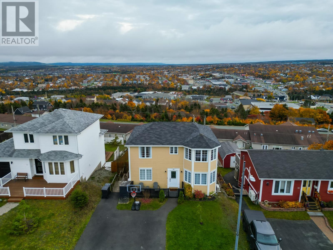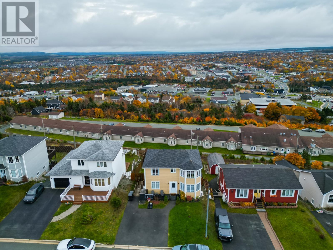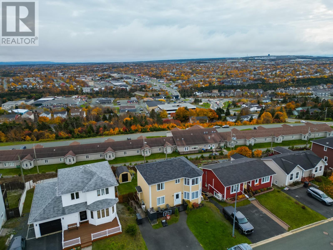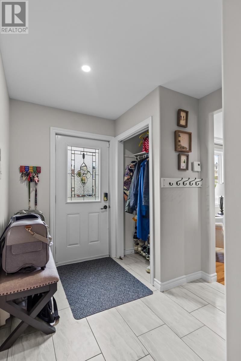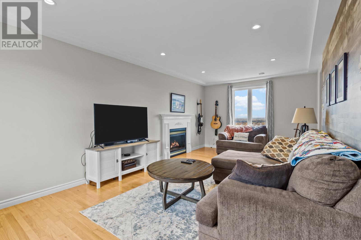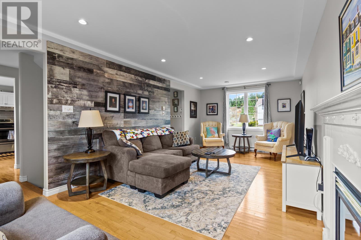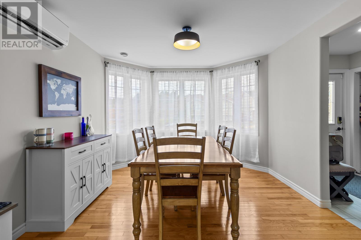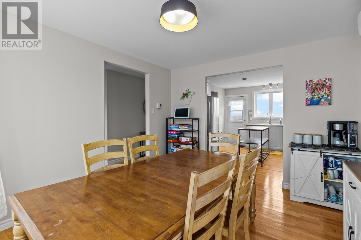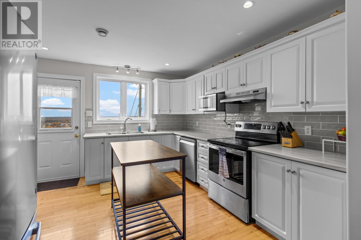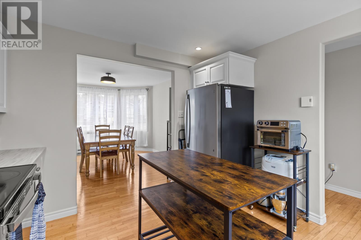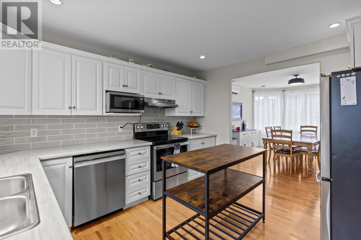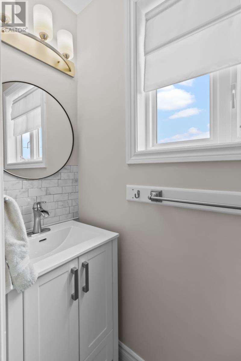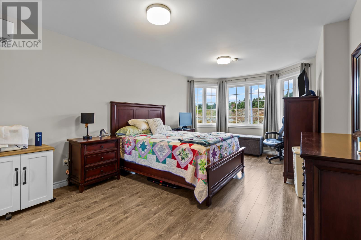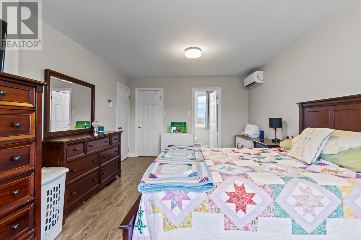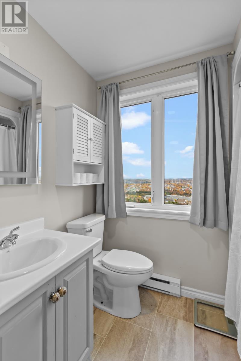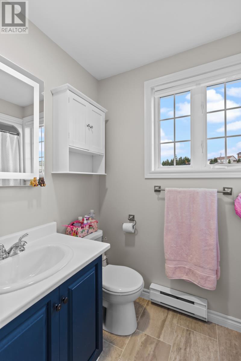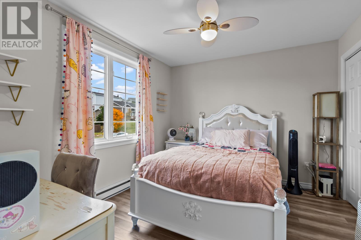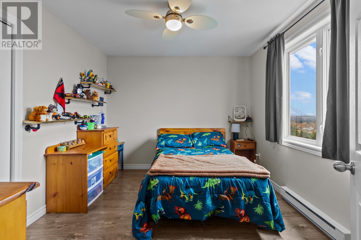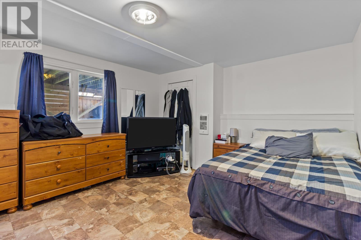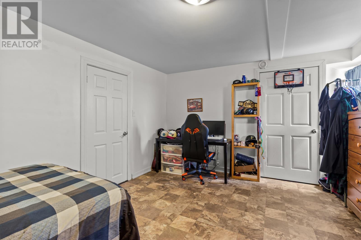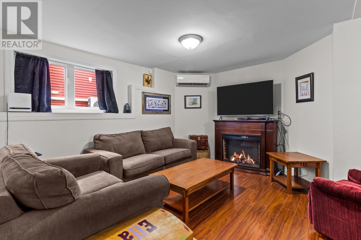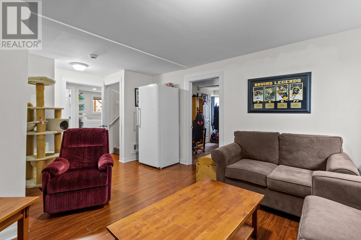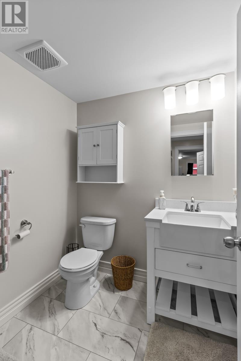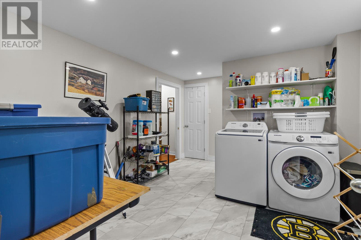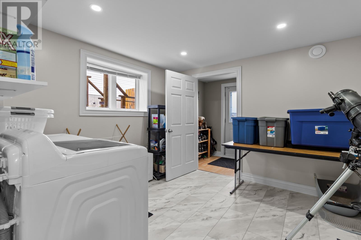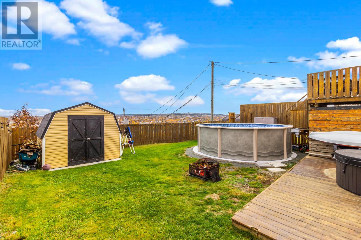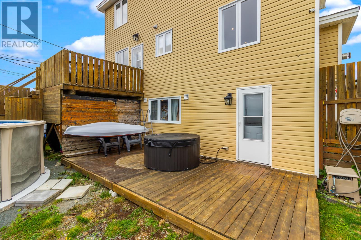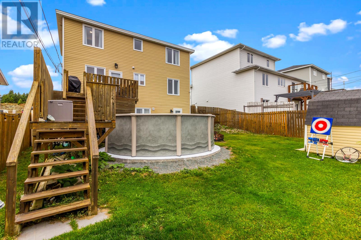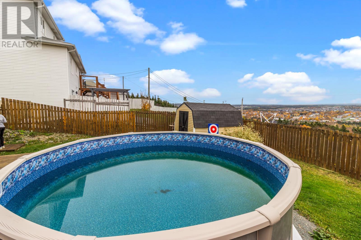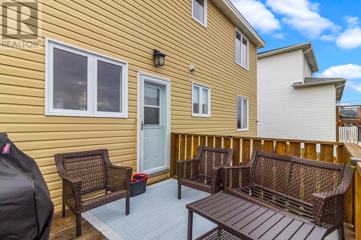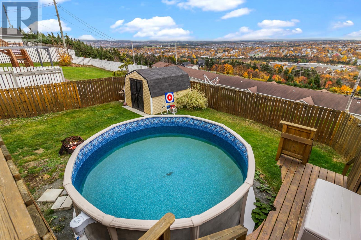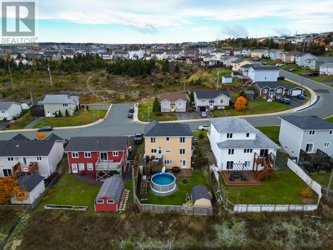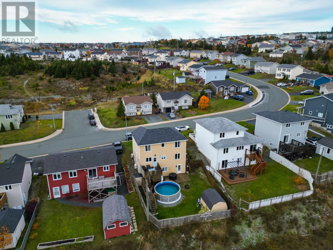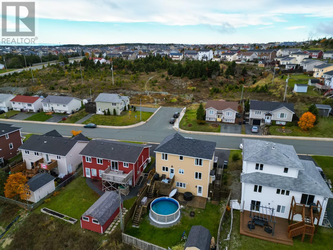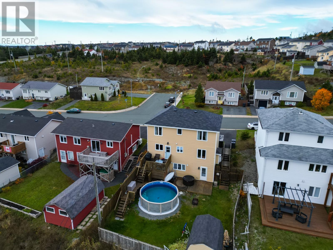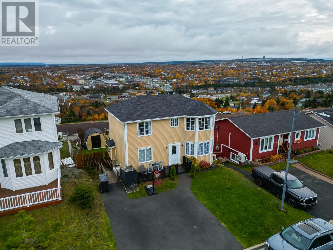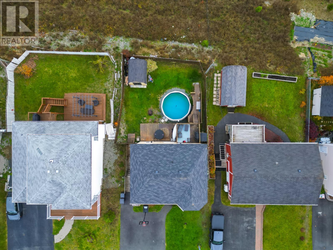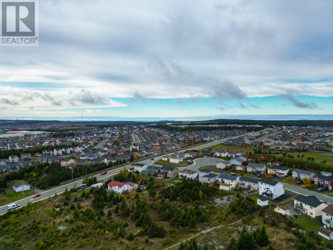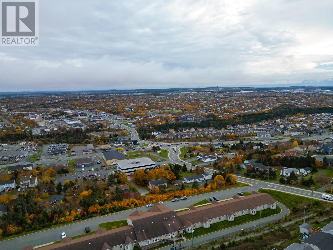Overview
- Single Family
- 4
- 4
- 2388
- 2003
Listed by: RE/MAX Realty Specialists
Description
Discover your dream home at 17 Dunluce Crescent in the heart of Mount Pearl â a beautifully maintained two-storey, 4-bedroom, 3-bathroom home that blends modern comfort with timeless charm. Step inside to an inviting open-concept main floor featuring a spacious kitchen and dining area, perfect for family meals and entertaining guests, along with a cozy living room highlighted by a propane fireplace for those relaxing evenings. Enjoy the outdoors with a fenced backyard and patio offering a stunning view, ideal for summer barbecues or quiet mornings with coffee. Upstairs, the large master suite boasts a walk-in closet and private ensuite, creating the perfect retreat after a long day. With mini-split heat pumps on all three levels, youâll stay comfortable and energy-efficient year-round. Located in a quiet, family-friendly neighbourhood close to schools, parks, and amenities, this home delivers exceptional value and affordability â making it an incredible opportunity for growing families or first-time buyers ready to fall in love with Mount Pearl living! As per sellers direction - no conveyance of written or signed offers prior to 10 AM on November 1st and open for acceptance until 2pm November 1st. (id:9704)
Rooms
- Bath (# pieces 1-6)
- Size: 8.5x6
- Bedroom
- Size: 17.7x12.1
- Family room
- Size: 19.1x12.11
- Foyer
- Size: 9.0x4.9
- Laundry room
- Size: 11.4x14.5
- Bath (# pieces 1-6)
- Size: 7.11x2.5
- Dining room
- Size: 10.10x12.11
- Foyer
- Size: 7.11x6.10
- Kitchen
- Size: 11.2x12
- Living room
- Size: 11.4x22.4
- Bath (# pieces 1-6)
- Size: 7.11x4.8
- Bedroom
- Size: 11.4x9.11
- Bedroom
- Size: 11.4x9.7
- Ensuite
- Size: 6.11x4.11
- Primary Bedroom
- Size: 11.9x20
Details
Updated on 2025-10-29 16:10:41- Year Built:2003
- Appliances:Dishwasher, Refrigerator, Washer, Dryer
- Zoning Description:House
- Lot Size:50x100
Additional details
- Building Type:House
- Floor Space:2388 sqft
- Architectural Style:2 Level
- Stories:2
- Baths:4
- Half Baths:1
- Bedrooms:4
- Rooms:15
- Flooring Type:Hardwood, Laminate, Mixed Flooring
- Foundation Type:Poured Concrete
- Sewer:Municipal sewage system
- Cooling Type:Air exchanger
- Heating Type:Baseboard heaters, Mini-Split
- Heating:Electric, Propane
- Exterior Finish:Vinyl siding
- Construction Style Attachment:Detached
Mortgage Calculator
- Principal & Interest
- Property Tax
- Home Insurance
- PMI
Listing History
| 2023-04-10 | $325,000 | 2023-02-06 | $335,000 | 2022-11-28 | $350,000 | 2015-10-28 | $319,900 | 2015-10-01 | $350,000 | 2015-09-03 | $350,000 | 2015-08-06 | $359,900 | 2015-06-04 | $359,900 |
