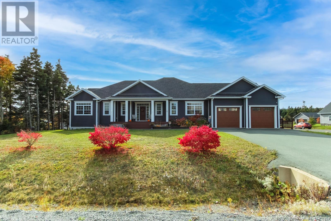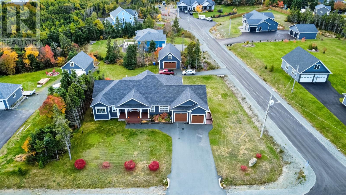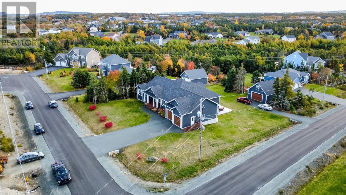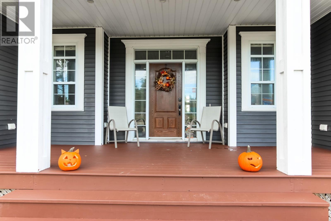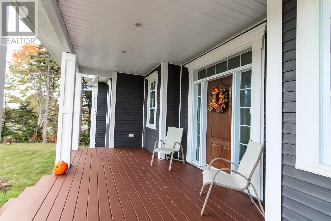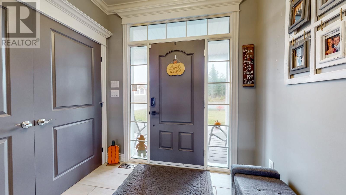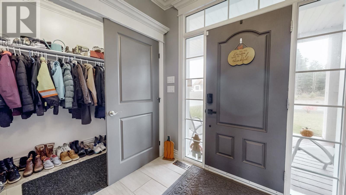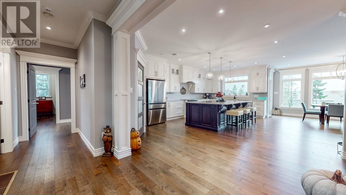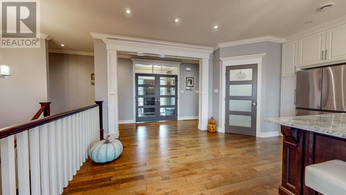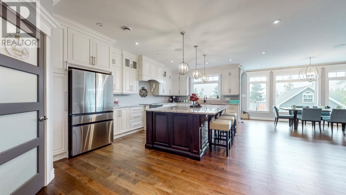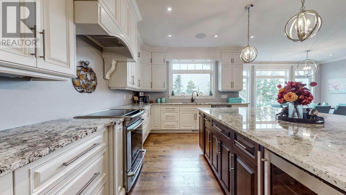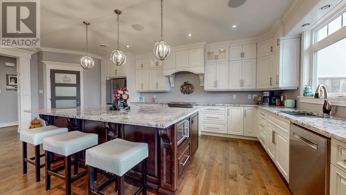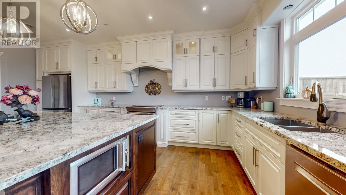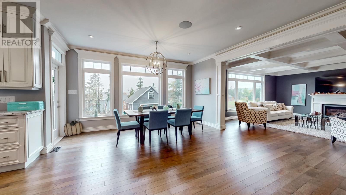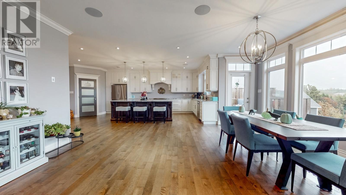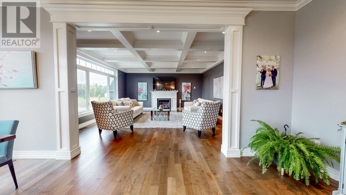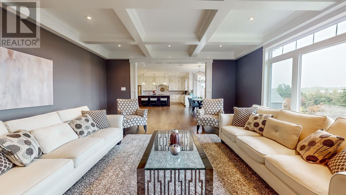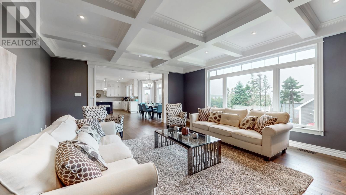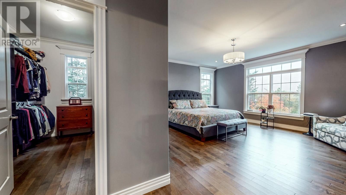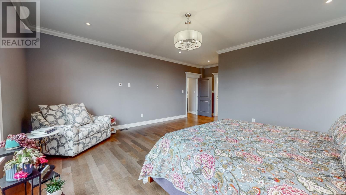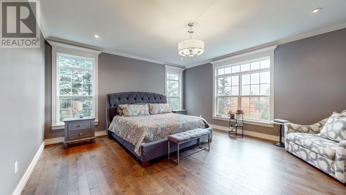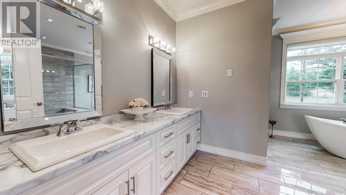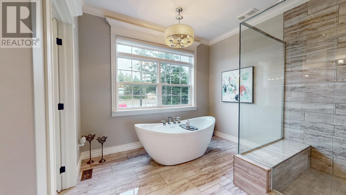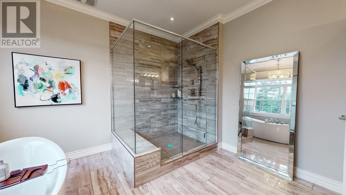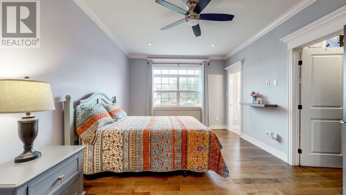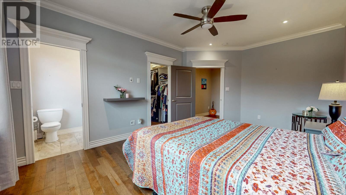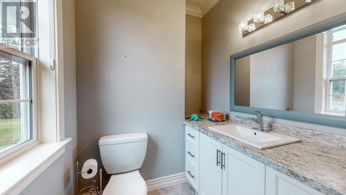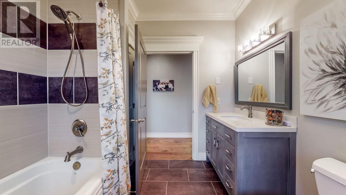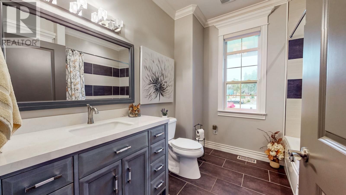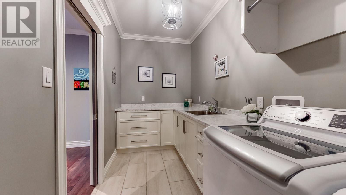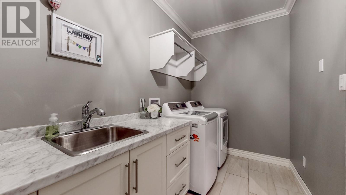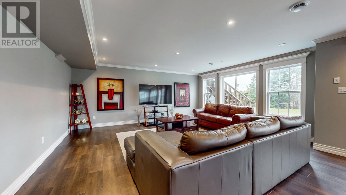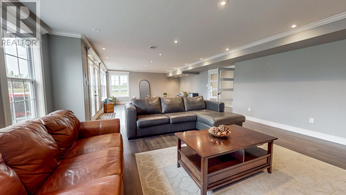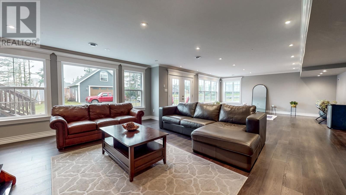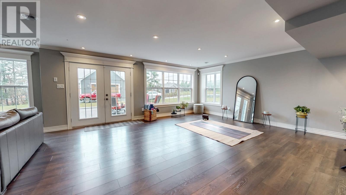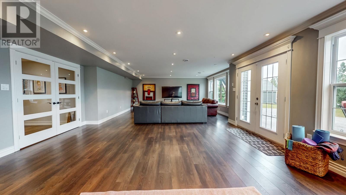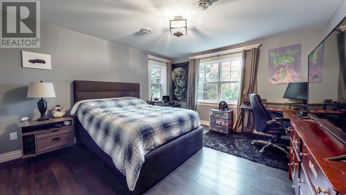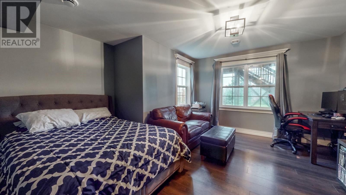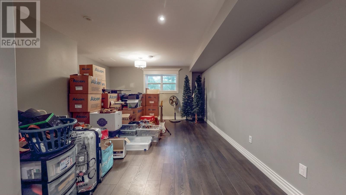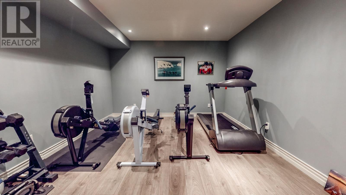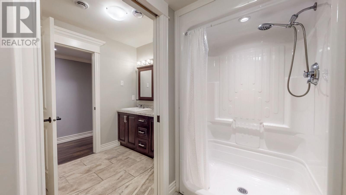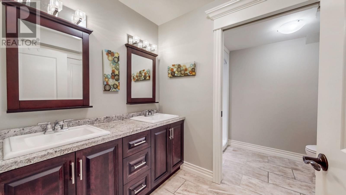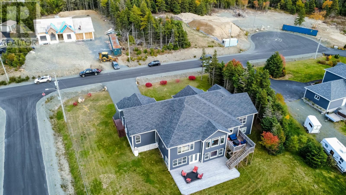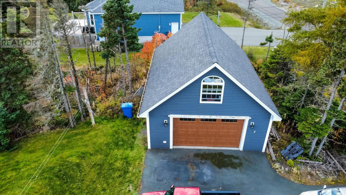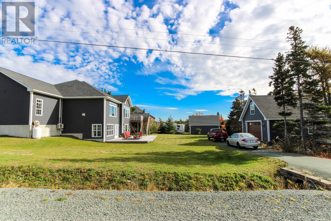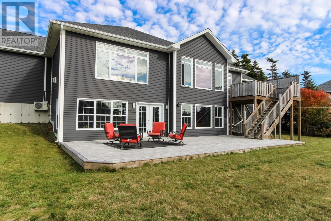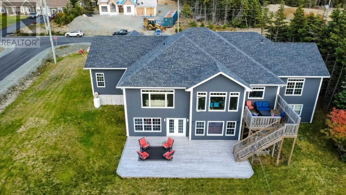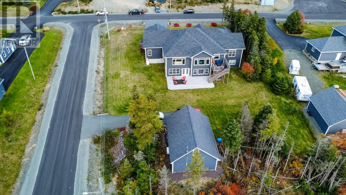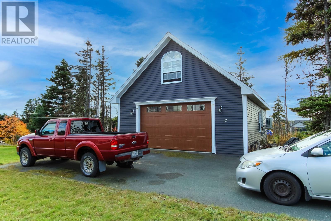Overview
- Single Family
- 4
- 4
- 6083
- 2015
Listed by: BlueKey Realty Inc.
Description
On a ¾ acre corner lot in a quiet, upscale location 12 Bourneâs Close is 6,000+ sq ft of bright, high-end living designed for both everyday ease and elevated entertaining. The welcoming covered patio leads you into the porch with walk-in entry closet to keep the home organized and clutter-free. Through the French doors you see the expansive living area, halls, and luxury at every touchpoint, hardwood staircase, floors and a custom trim package. And check out the spectacular chefâs kitchen and walk-in pantry, granite countertops, generous cupboard and drawer space, stately sit-up island which offers wine-chilling convenience, and under-counter microwave and trash placement. The eye is drawn by the sweeping natural light shining in on that kitchen, dining area and living room with propane fireplace and coffered ceiling. Down the hall is the primary suite with oversized walk-in closet, and spa-like ensuite showcasing a soaker tub, custom shower, water closet and in-floor heating. Down the other is the first spare bedroom with its own walk-in closet and half washroom; laundry with custom cabinetry and counter, racks for hanging those delicates; and storage/mudroom. The lower level has 8â ceilings and 2 additional bedrooms with walk-in closets, a full bathroom, gym, bonus room ideal for media, recreation, or guest space, and an office. And if those areas are not enough for you, through another set of French doors is the bright and spacious family retreat and meditation space that flows seamlessly to walk out patio and backyard with SW exposure to enjoy the sun all day. Finally, are the bonus garages, a heated in-house double with mini-split heat pump, AND a 24â x 32â detached with loft, separately metered with 100-amp service, and a mini-split heat pump. This home has so many extras it is hard to include them all, so I have attached the EXTRAS under documents. This home delivers the space, style, and executive living youâve been waiting for so view today. (id:9704)
Rooms
- Bath (# pieces 1-6)
- Size: 3 pc
- Bedroom
- Size: 15.2 x 15
- Bedroom
- Size: 13.8 x 14.8
- Family room
- Size: 36.9 x 18.11
- Hobby room
- Size: 22.5 x 12.7
- Office
- Size: 8.7 x 9.6
- Playroom
- Size: 22.10 x 14.10
- Storage
- Size: 8.3 x 6.11
- Storage
- Size: 9.4 x 7.2
- Utility room
- Size: 11.10 x 6.6
- Bath (# pieces 1-6)
- Size: 3 pc
- Bedroom
- Size: 12.3 x 17.8
- Dining room
- Size: 15.10 x 19.3
- Ensuite
- Size: 4 pc
- Ensuite
- Size: 2 pc
- Kitchen
- Size: 18.9 x 24.1
- Laundry room
- Size: 13.1 x 6.3
- Living room
- Size: 21 x 17.3
- Mud room
- Size: 24.10 x 11.8
- Pantry
- Size: 7.3 x 11
- Porch
- Size: 8.3 x 7.2
- Primary Bedroom
- Size: 17.1 x 16.7
- Storage
- Size: 11 x 8.3
- Storage
- Size: 5 x 9.2
- Storage
- Size: 6.8 x 6.8
Details
Updated on 2025-11-29 16:10:32- Year Built:2015
- Appliances:Dishwasher
- Zoning Description:House
- Lot Size:141.93 x 226.81 x 133.89 x 225.02
Additional details
- Building Type:House
- Floor Space:6083 sqft
- Architectural Style:Bungalow
- Stories:1
- Baths:4
- Half Baths:1
- Bedrooms:4
- Rooms:25
- Flooring Type:Hardwood, Laminate, Marble, Ceramic
- Fixture(s):Drapes/Window coverings
- Foundation Type:Poured Concrete
- Sewer:Septic tank
- Cooling Type:Air exchanger
- Heating Type:Heat Pump
- Exterior Finish:Vinyl siding
- Fireplace:Yes
- Construction Style Attachment:Detached
School Zone
| Holy Trinity High | 8 - L3 |
| Juniper Ridge Intermediate | 5 - 7 |
| Cape St. Francis Elementary | K - 4 |
Mortgage Calculator
- Principal & Interest
- Property Tax
- Home Insurance
- PMI
