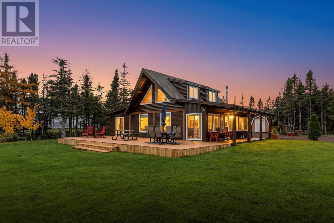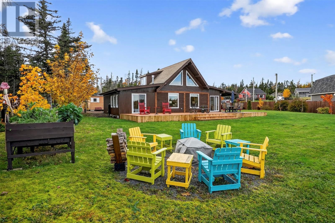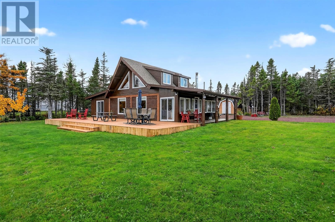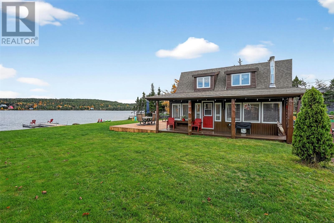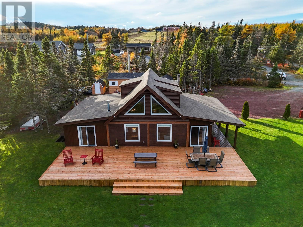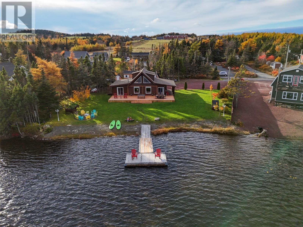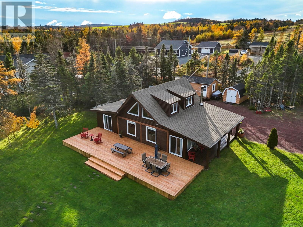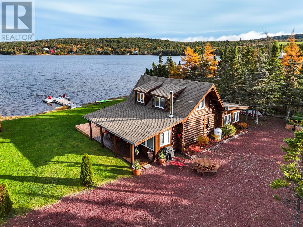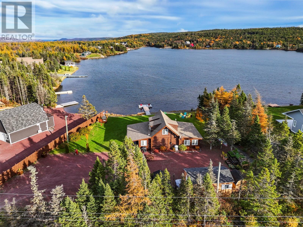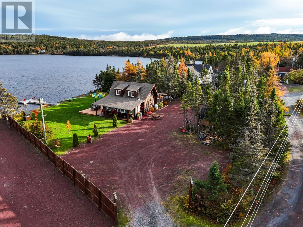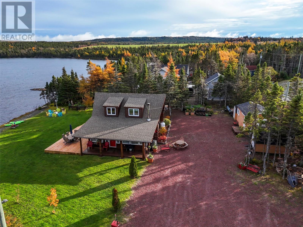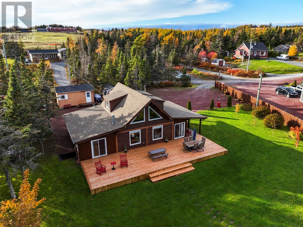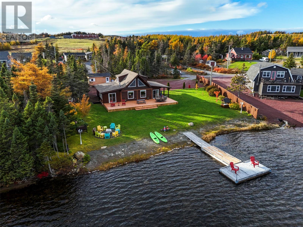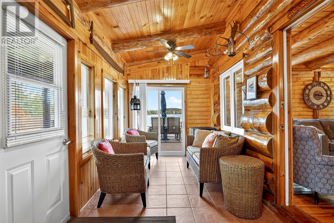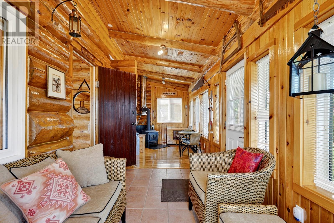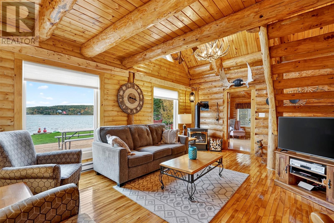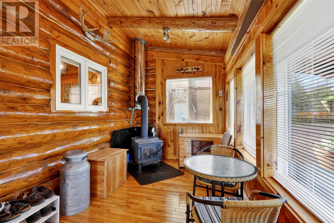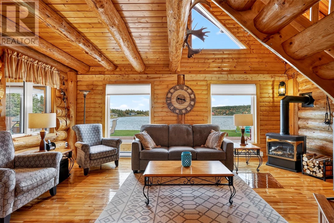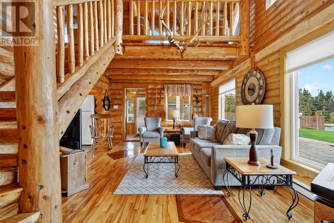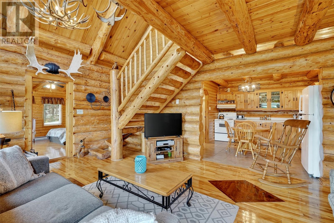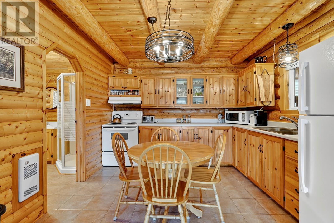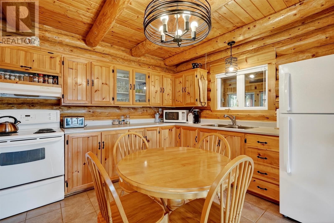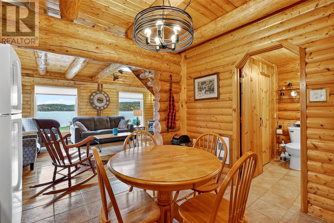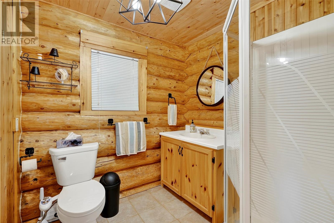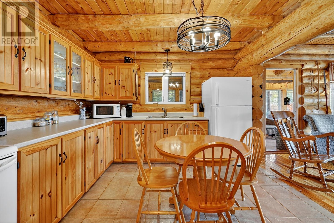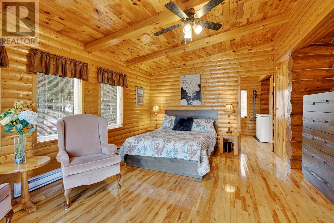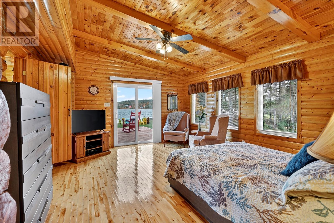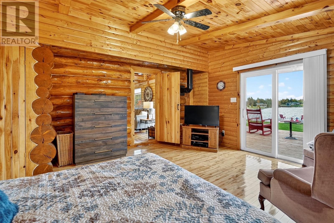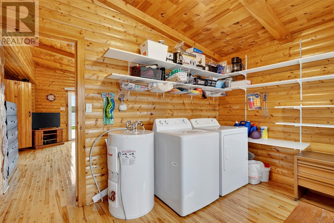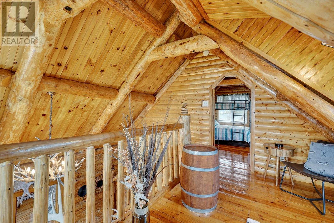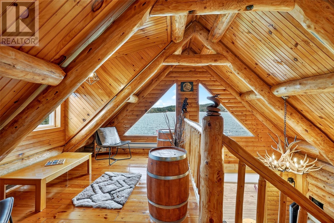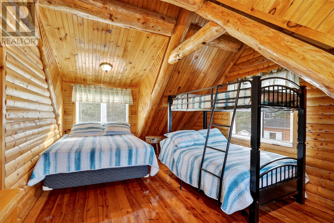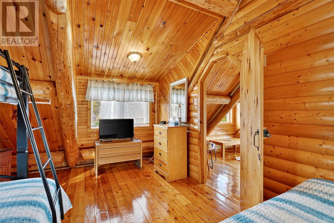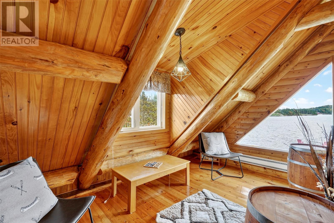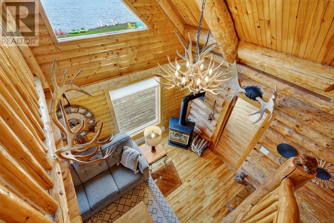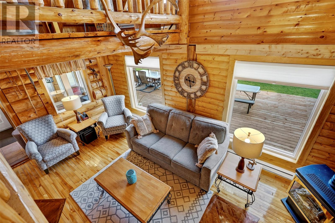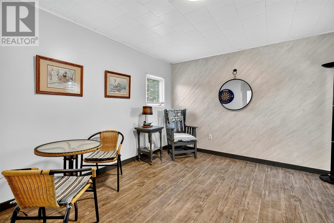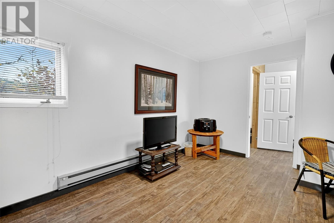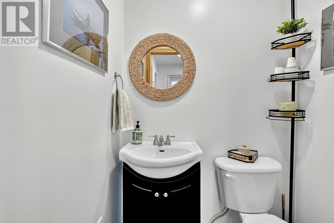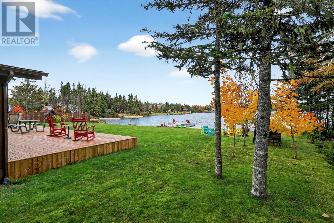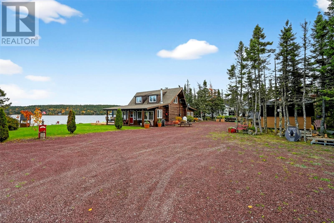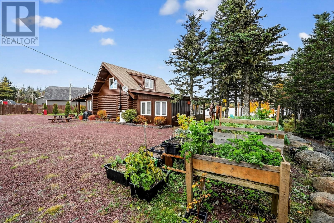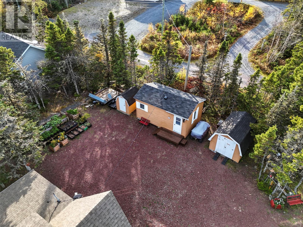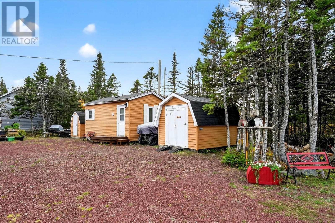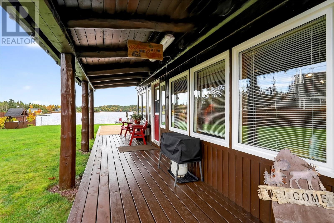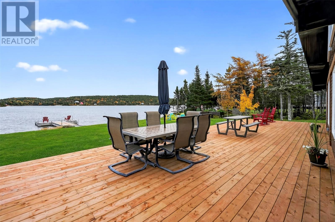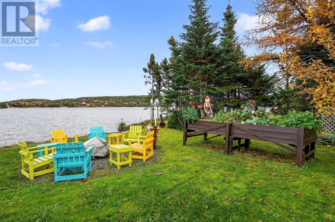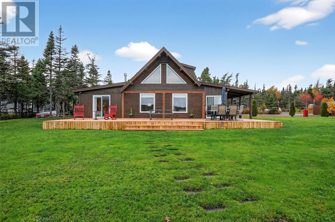Overview
- Recreational
- 2
- 2
- 1436
Listed by: Royal LePage Atlantic Homestead
Description
Escape to your very own piece of paradise with this stunning 2-bedroom, 1-bathroom chalet-style log home nestled on a beautifully landscaped pond front lot in the scenic town of Victoriaâjust over an hourâs drive from St. Johnâs and only 5 minutes from all the major amenities of Carbonear. This 20-year-old cabin blends rustic charm with modern comfort. Inside, youâll find a warm, inviting interior featuring cozy log details, an open-concept layout, and plenty of natural light. The primary bedroom is located on the main floor and offers easy access to your brand new 50â x 16â deck âperfect for entertaining, barbecues, or simply soaking in the peaceful views of the pond. The 2nd level features a loft space with stunning views of the pond and a 2nd bedroom with ample sleeping quarters. Enjoy the convenience of the propane fireplace in the living room or the cozy woodstove located in the sunroom/mudroom. The property sits right on the waterâs edge with a floating wharf, ideal for launching your kayak, small boat, or Sea-Doo. The lot has been meticulously landscaped and features a new fence, new artesian well, and several recent upgrades including a fully refurbished guest house with its own 2-piece bathroomâideal for extra sleeping space or a private retreat for visitors. There is also water and electrical hook up for your guests with a camper. Two storage sheds (8x12 and 6x8) provide plenty of room for tools, outdoor gear, and seasonal equipment. Whether youâre looking for a peaceful year-round home, a weekend getaway, or an investment property, this beautiful pond front chalet offers the perfect blend of tranquility, recreation, and convenience. As per sellers direction there will be no conveyance of offers prior to 4pm on Monday, November 3rd. Any offers to be left open until 9pm. (id:9704)
Rooms
- Kitchen
- Size: 11.3 x 11.2
- Laundry room
- Size: 13.9 x 8
- Living room - Fireplace
- Size: 19 x 13
- Mud room
- Size: 25 x 7.7
- Primary Bedroom
- Size: 16.6 x 13.8
- Bedroom
- Size: 17.5 x 11.6
- Other
- Size: 13.4 x 8.6
Details
Updated on 2025-11-17 13:10:53- Year Built:2005
- Appliances:Cooktop, Refrigerator, Stove, Washer, Dryer
- Zoning Description:Recreational
- Lot Size:150 x 160 x 123 x 140
Additional details
- Building Type:Recreational
- Floor Space:1436 sqft
- Baths:2
- Half Baths:1
- Bedrooms:2
- Flooring Type:Ceramic Tile, Hardwood
- Sewer:Septic tank
- Heating:Electric, Propane
- Exterior Finish:Log
- Fireplace:Yes
- Construction Style Attachment:Detached
Mortgage Calculator
- Principal & Interest
- Property Tax
- Home Insurance
- PMI
