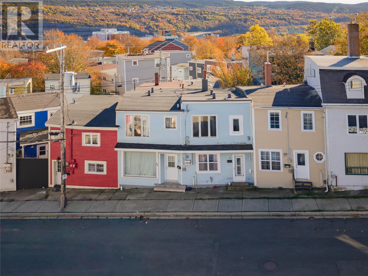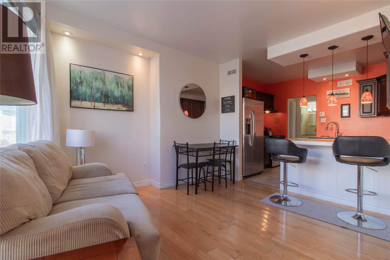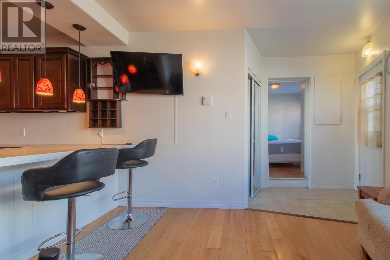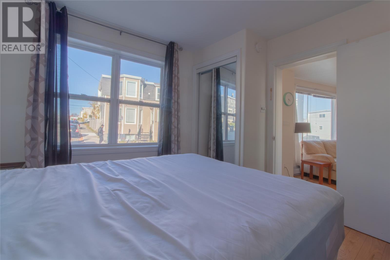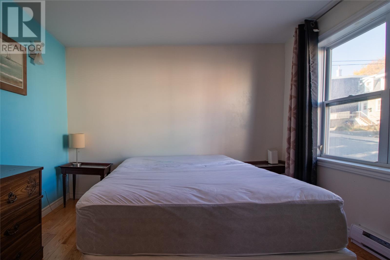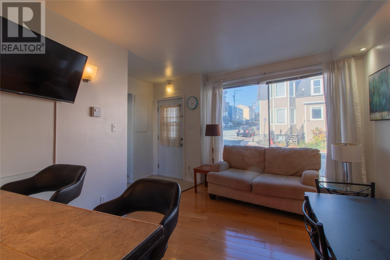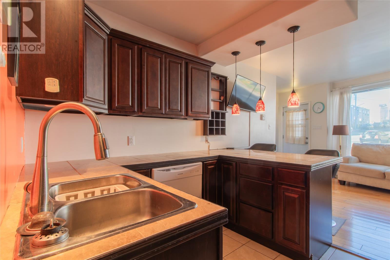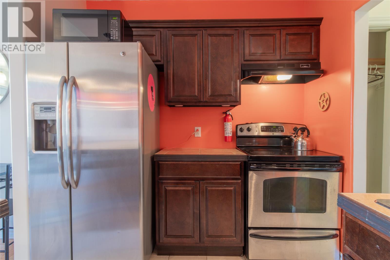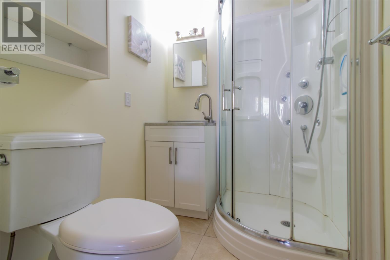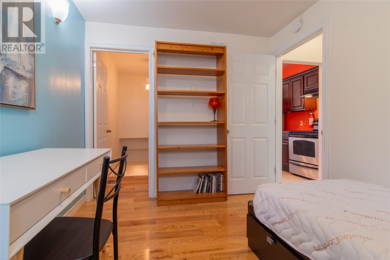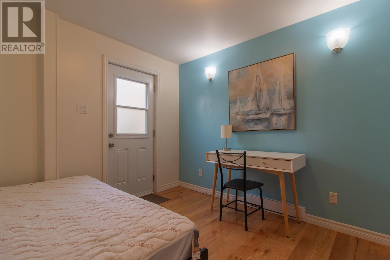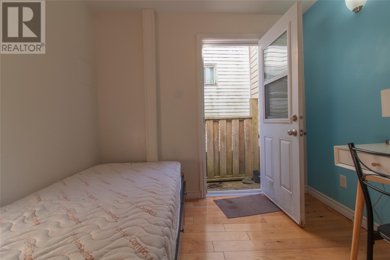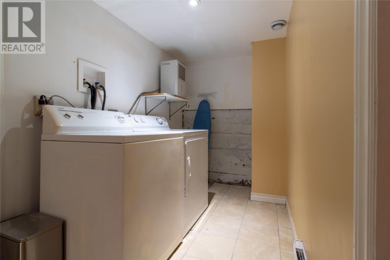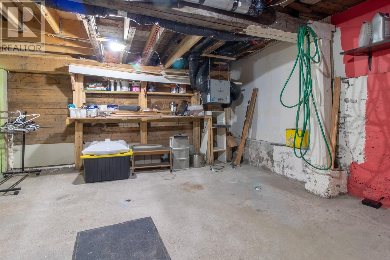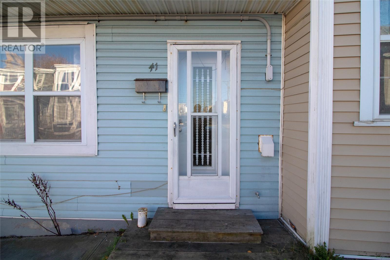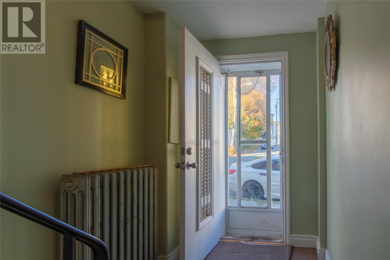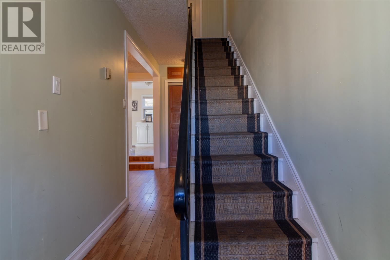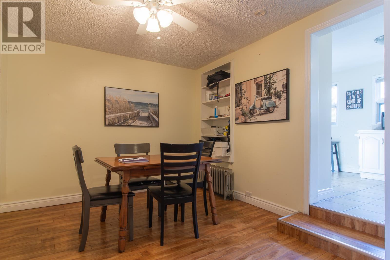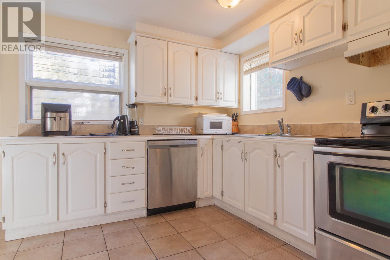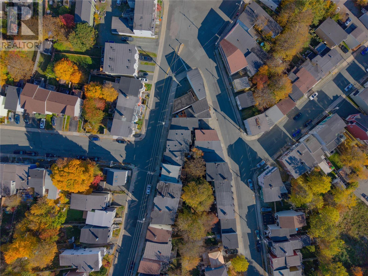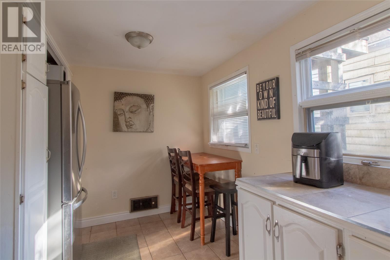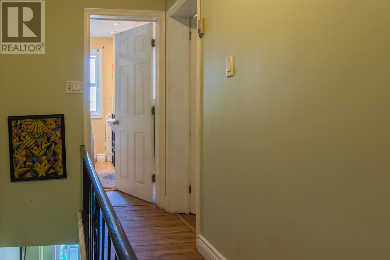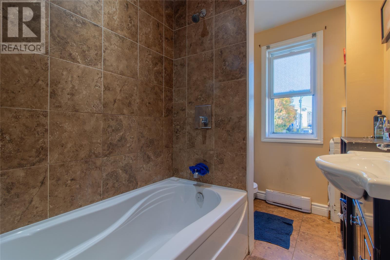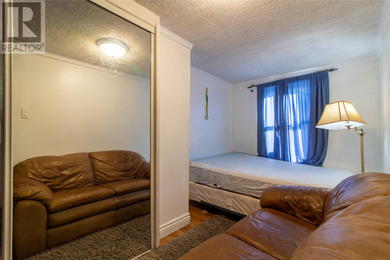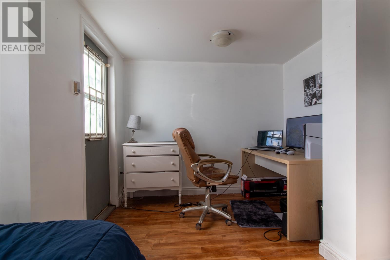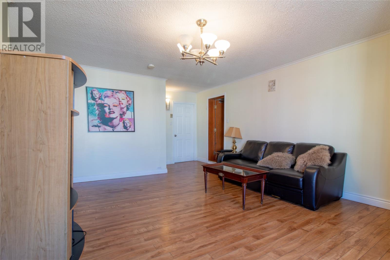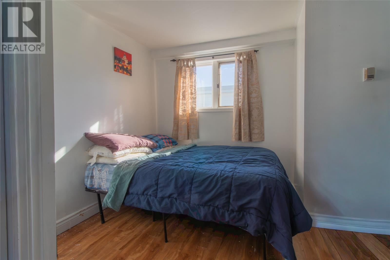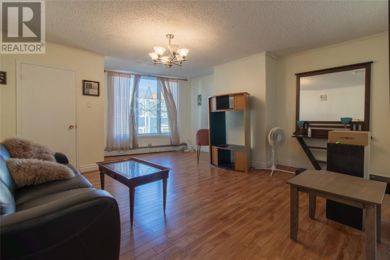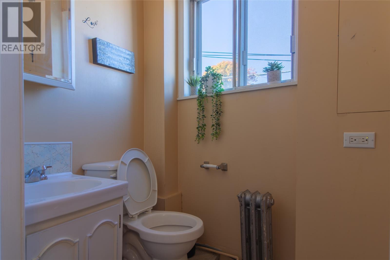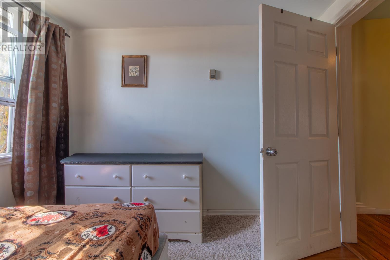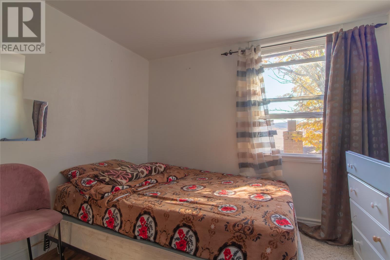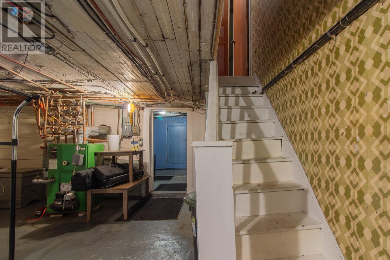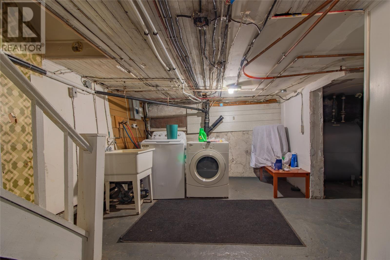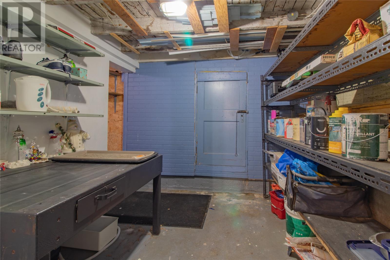Overview
- Single Family
- 6
- 3
- 2800
- 1950
Listed by: Atlantic Team Realty Incorporated
Description
Welcome to 39â41 Freshwater Road â a rare opportunity to own a high-yield property in one of St. Johnâs most sought-after central locations. Sitting just minutes from Memorial University, downtown, Churchill Square, and St. Clareâs Hospital, this property is perfectly positioned for consistent rental demand. Tenants can walk to coffee shops, grocery stores, restaurants, and bus routes, while enjoying quick access to Bannerman Park, Pippy Park Trails, and the King George V Soccer Complex. Itâs the kind of spot that keeps units filled year-round â central, convenient, and connected. This two-unit townhouse currently brings in roughly $3,500 per month, rented by the room, and has proven to attract long-term tenants who value walkability and access to the cityâs best amenities. For investors, itâs already performing â just step in and start collecting income â but it also offers plenty of upside. The area continues to grow in popularity with students, healthcare staff, and working professionals who want downtown living without the downtown price. With public transit at your doorstep and every major service within a 10-minute walk, properties like this rarely sit on the market for long. Keep it as a room-rental setup for maximum cash flow, or reimagine it into two modern apartments and take advantage of the cityâs growing demand for central housing. Whether youâre expanding your portfolio or entering the market for the first time, 39â41 Freshwater Road is a smart, steady investment that combines location, income, and long-term value â the kind of property youâll wish youâd bought sooner. (id:9704)
Rooms
- Laundry room
- Size: 20.11 x 15.1
- Not known
- Size: 14.1 x 4.1
- Not known
- Size: 14.4 x 14.2
- Not known
- Size: 11.3 x 6.1
- Storage
- Size: 15.2 x 8.9
- Bath (# pieces 1-6)
- Size: 3 piece
- Dining room
- Size: 13.9 x 9.11
- Kitchen
- Size: 15.4 x 9.3
- Not known
- Size: 10.1 x 9.0
- Not known
- Size: 12.3 x 11.8
- Not known
- Size: 10.7 x 10.4
- Not known
- Size: 10.4 x 8.4
- Not known
- Size: 10.4 x 2.2
- Bath (# pieces 1-6)
- Size: 4 piece
- Bath (# pieces 1-6)
- Size: 2 piece
- Bedroom
- Size: 16.11 x 9.7
- Bedroom
- Size: 9.3 x 9.2
- Bedroom
- Size: 14 x 7.1
- Bedroom
- Size: 13.2 x 10.2
- Living room
- Size: 21.3 x 15
Details
Updated on 2025-11-05 16:10:11- Year Built:1950
- Appliances:Dishwasher, Refrigerator, Stove
- Zoning Description:Two Apartment House
- Lot Size:34 x 39
- Amenities:Recreation, Shopping
Additional details
- Building Type:Two Apartment House
- Floor Space:2800 sqft
- Baths:3
- Half Baths:1
- Bedrooms:6
- Rooms:20
- Flooring Type:Mixed Flooring
- Fixture(s):Drapes/Window coverings
- Foundation Type:Concrete
- Sewer:Municipal sewage system
- Heating Type:Baseboard heaters
- Heating:Oil
- Exterior Finish:Wood shingles, Vinyl siding
- Construction Style Attachment:Attached
Mortgage Calculator
- Principal & Interest
- Property Tax
- Home Insurance
- PMI
Listing History
| 2022-10-13 | $339,000 |
