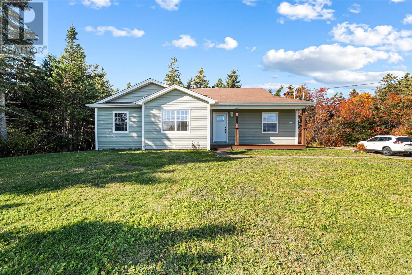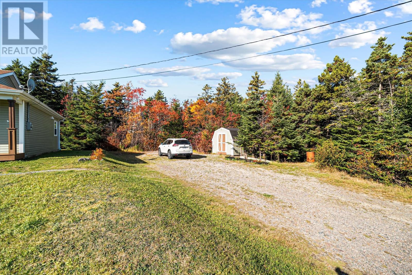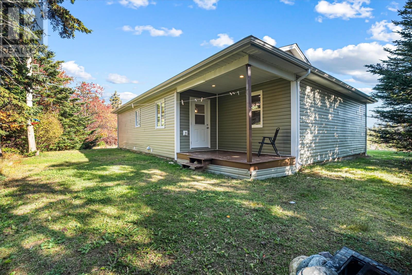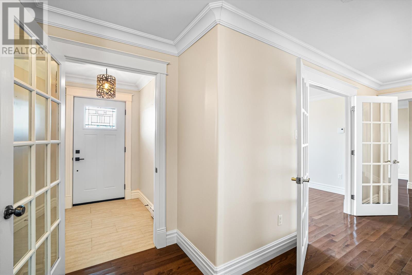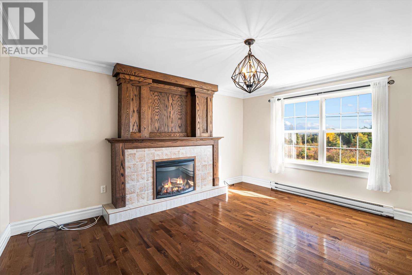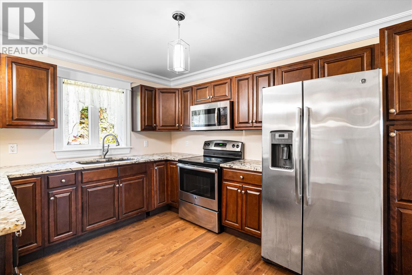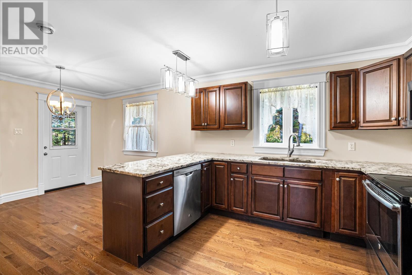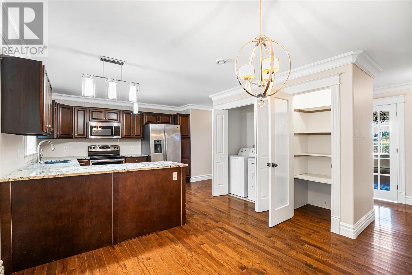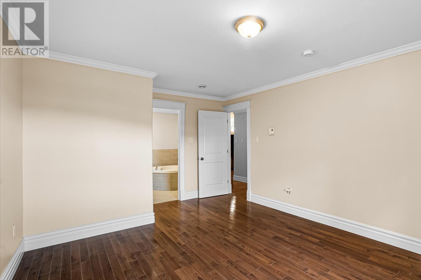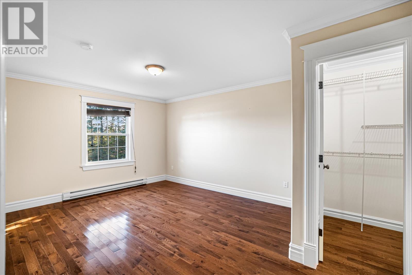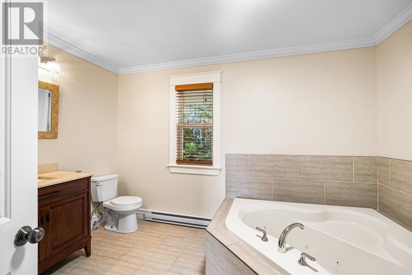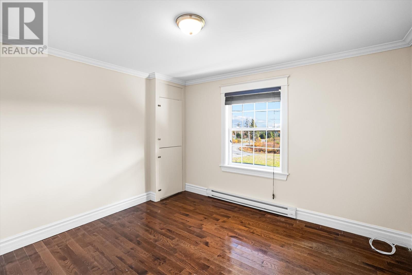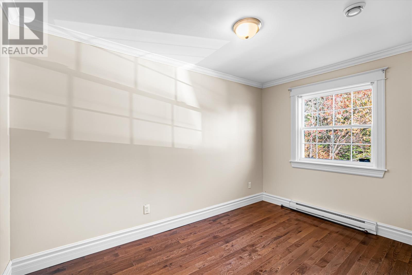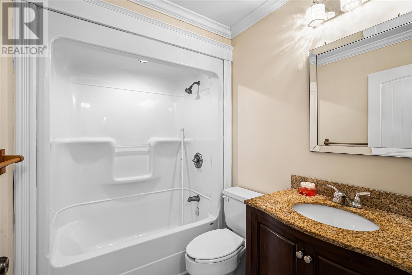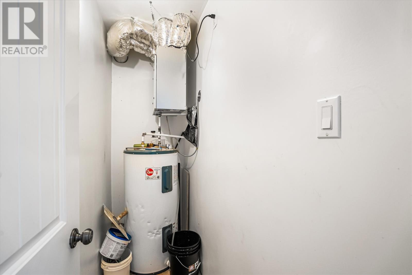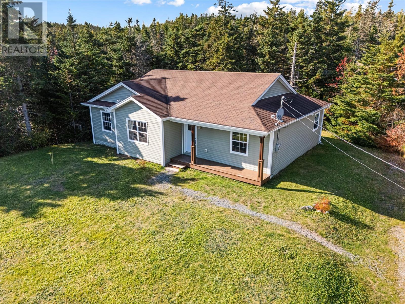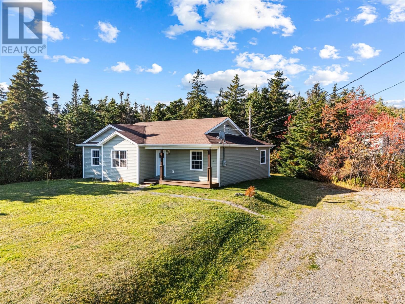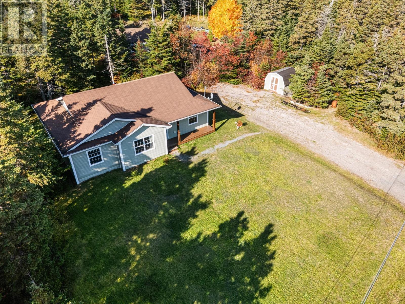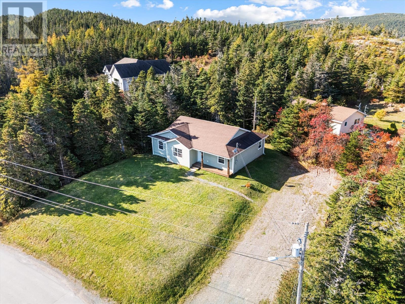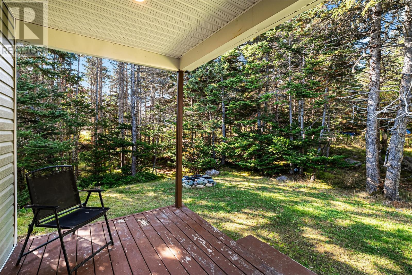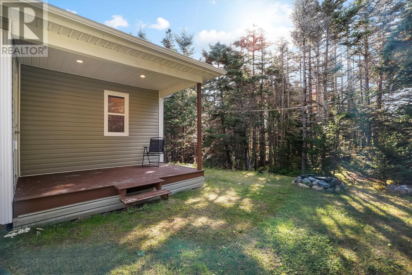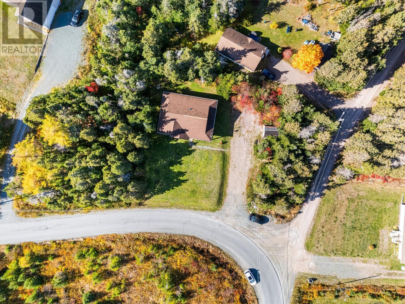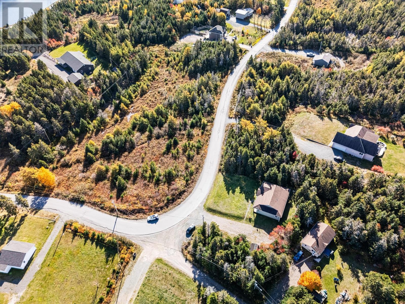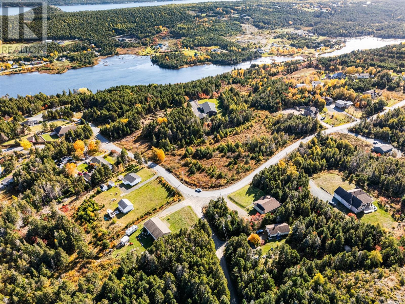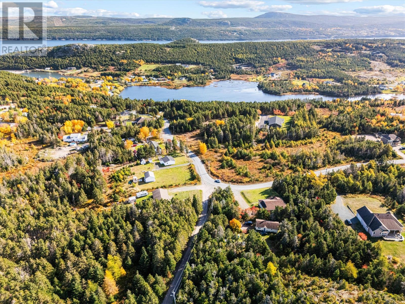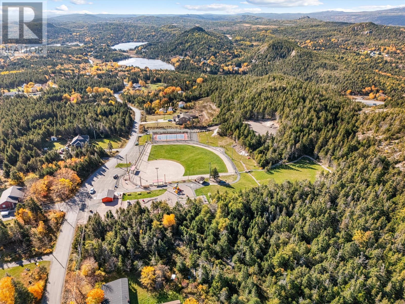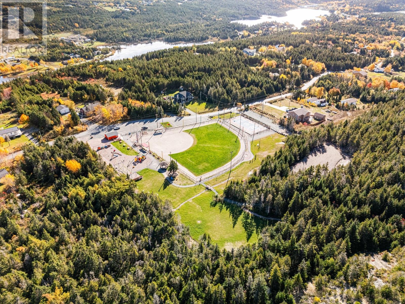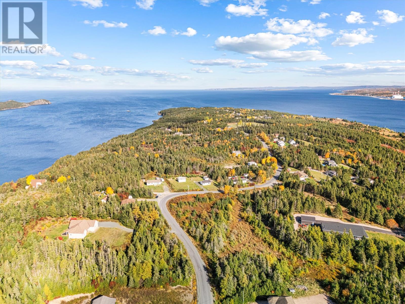Overview
- Single Family
- 3
- 2
- 1367
- 2014
Listed by: Century 21 Seller`s Choice Inc.
Description
Welcome home to this beautifully maintained property sitting on an oversized lot. This 3 bedroom, 2 bathroom bungalow, offers everything on one convenient level. This home has been freshly painted and has hardwood floors throughout. The bright, open-concept kitchen features granite countertops, plenty of workspace and cabinet space, while the cozy custom fireplace creates the perfect spot to unwind. The spacious primary bedroom includes a walk-in closet and a luxurious ensuite with a shower and jacuzzi tub. Step outside to your covered deck and enjoy your private, tree-lined lot, perfect for morning coffee or evening BBQs. With ample parking, a short walk to the ocean, and a nearby playground, this property offers the best of peaceful living while being just a 35 minute drive to St. Johnâs. This home is truly move-in ready! (id:9704)
Rooms
- Bath (# pieces 1-6)
- Size: 7.07 x 5.07
- Bedroom
- Size: 12.03 x 11.03
- Bedroom
- Size: 12.03 x 8.03
- Dining room
- Size: 11.07 x 10
- Ensuite
- Size: 11.09 x 9.01
- Kitchen
- Size: 11.07 x 10
- Laundry room
- Size: 5.07 x 2.06
- Living room - Fireplace
- Size: 15 x 13
- Porch
- Size: 6.02 x 4.08
- Primary Bedroom
- Size: 16.07 x 11.10
- Utility room
- Size: 7.07 x 2.10
Details
Updated on 2025-11-12 16:10:05- Year Built:2014
- Appliances:Dishwasher, Refrigerator, Microwave, Stove, Washer, Dryer
- Zoning Description:House
- Lot Size:110 x 120
- Amenities:Recreation
Additional details
- Building Type:House
- Floor Space:1367 sqft
- Architectural Style:Bungalow
- Stories:1
- Baths:2
- Half Baths:0
- Bedrooms:3
- Rooms:11
- Flooring Type:Hardwood, Other
- Fixture(s):Drapes/Window coverings
- Foundation Type:Concrete
- Sewer:Septic tank
- Cooling Type:Air exchanger
- Heating Type:Baseboard heaters
- Heating:Electric
- Exterior Finish:Vinyl siding
- Fireplace:Yes
- Construction Style Attachment:Detached
Mortgage Calculator
- Principal & Interest
- Property Tax
- Home Insurance
- PMI
