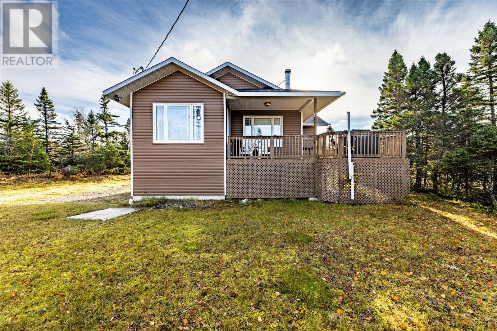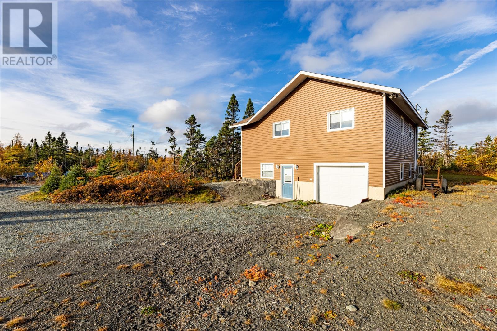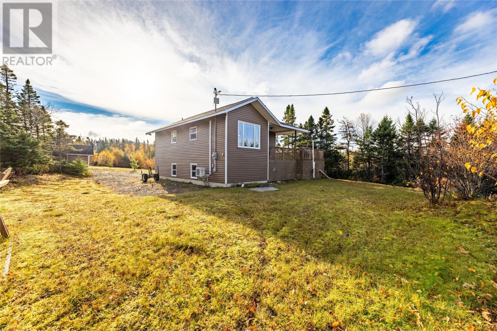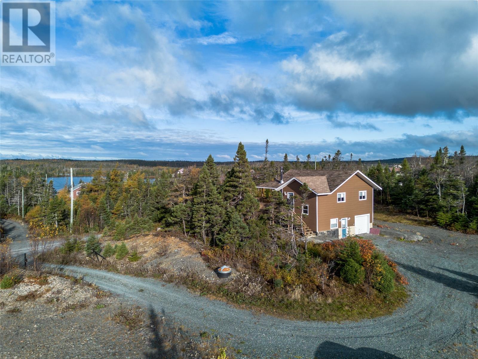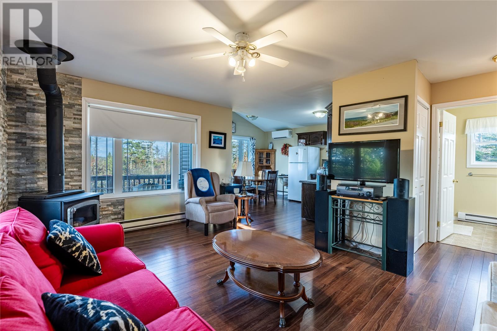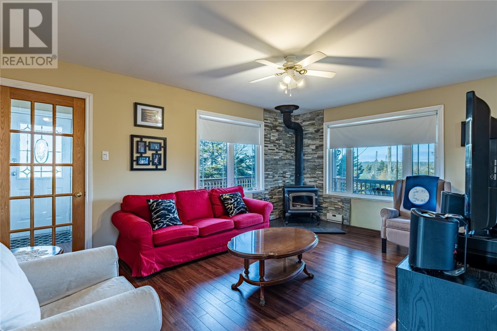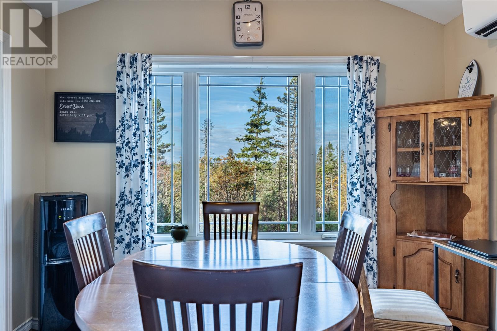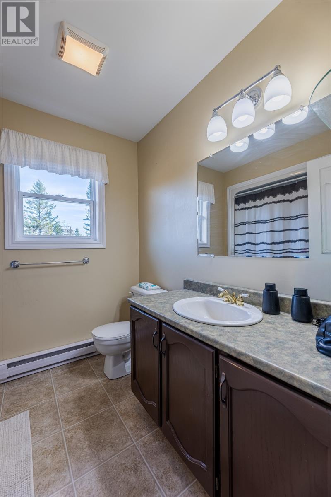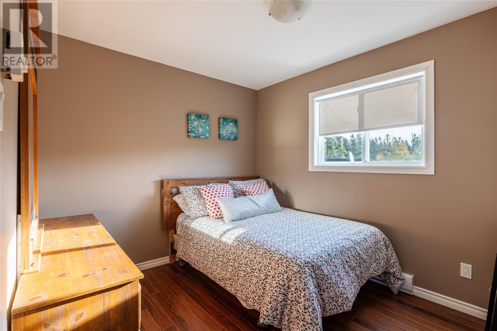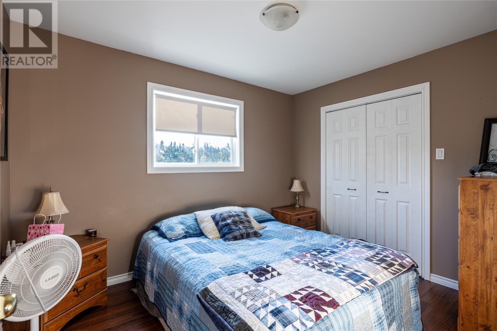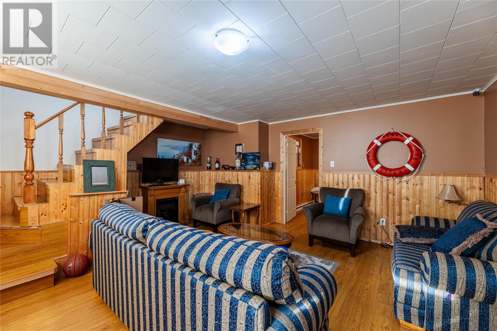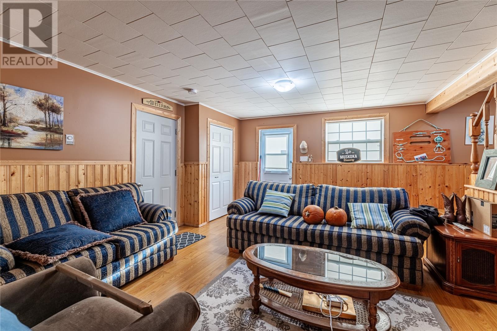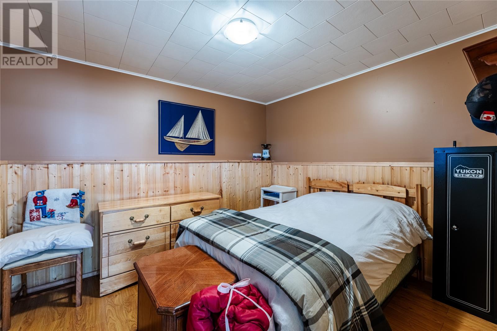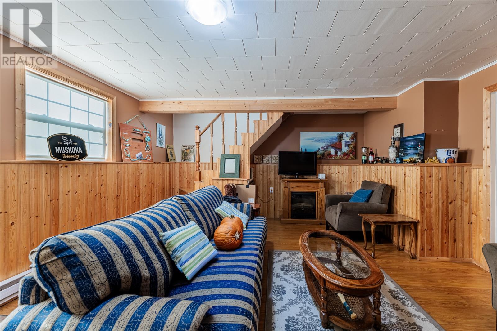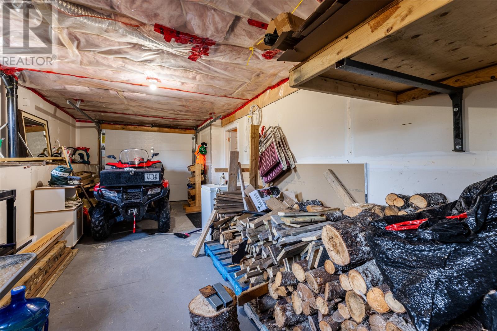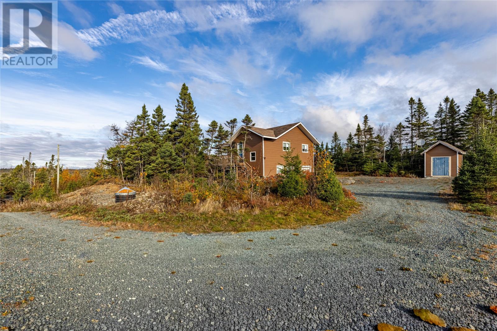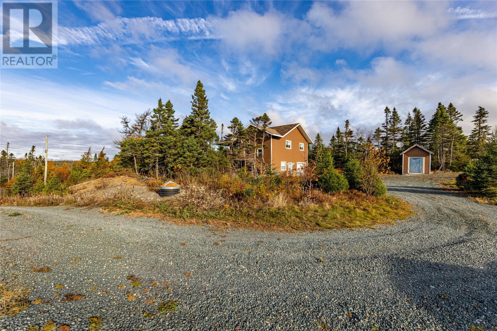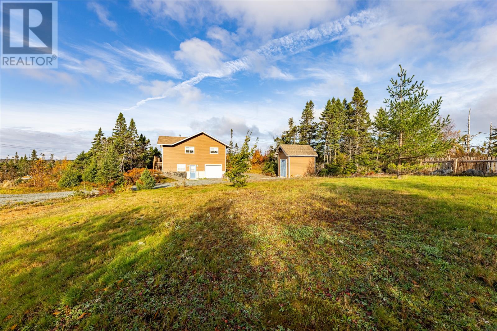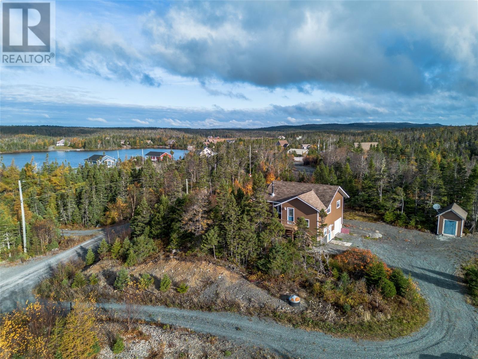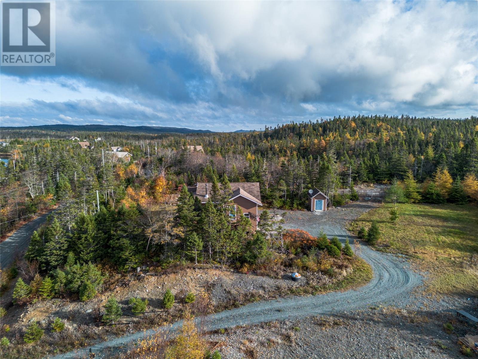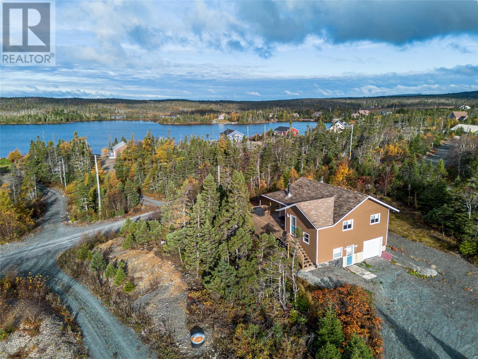Overview
- Recreational
- 3
- 1
- 1312
Listed by: Royal LePage Atlantic Homestead
Description
Whether youâre seeking a weekend getaway or a year-round home base, this property is perfect for those who live for the outdoors. Set on a corner one-acre lot, thereâs plenty of room for your sleds, quads, boats, or a future garage. Step outside and dive straight into adventure â snowmobiling, quadding, ice fishing, and more are right at your doorstep. Take in brilliant panoramic views from the patio deck, or come inside to warm up by the cozy wood stove that fills the open-concept living space with inviting heat. The spacious kitchen features modern cabinets and updated appliances â fridge, stove, dishwasher, and microwave â ready for all your cooking and entertaining needs. Downstairs, the natural-wood finished rec room offers a rustic lodge feel, perfect for gathering with friends after a day on the trails. Thereâs also a versatile bonus room ideal for guests, games, or gear storage. The highlight? A drive-in basement garage â store your toys, stack your firewood, or expand the space to suit your lifestyle. This property delivers incredible value and endless opportunity for anyone who loves the outdoors. Your adventure starts here! (id:58149)
Rooms
- Bedroom
- Size: 10.11x9.3
- Recreation room
- Size: 16.11x15.11
- Storage
- Size: 9.4x6.4
- Bedroom
- Size: 11.4x8.11
- Dining room
- Size: 11.1x7.0
- Kitchen
- Size: 11.1x8.3
- Living room
- Size: 12.0x16.8
- Primary Bedroom
- Size: 11.5x9.0
Details
Updated on 2026-02-03 20:13:13- Year Built:2009
- Appliances:Refrigerator, Stove, Washer, Dryer
- Zoning Description:Recreational
- Lot Size:4160 sq. m.
Additional details
- Building Type:Recreational
- Floor Space:1312 sqft
- Architectural Style:Bungalow
- Stories:1
- Baths:1
- Half Baths:0
- Bedrooms:3
- Flooring Type:Laminate, Mixed Flooring
- Foundation Type:Concrete
- Sewer:Septic tank
- Heating Type:Baseboard heaters
- Heating:Electric, Wood
- Exterior Finish:Vinyl siding
- Construction Style Attachment:Detached
Mortgage Calculator
- Principal & Interest
- Property Tax
- Home Insurance
- PMI
