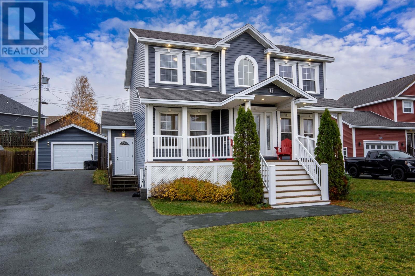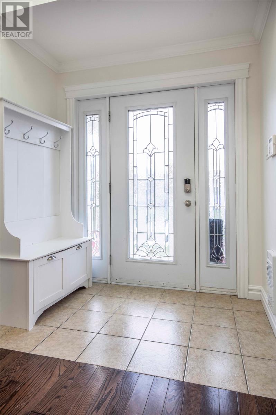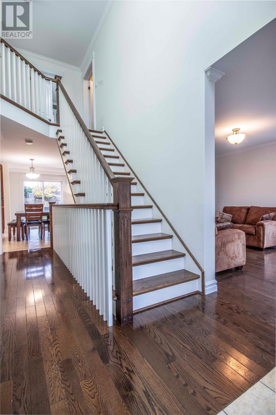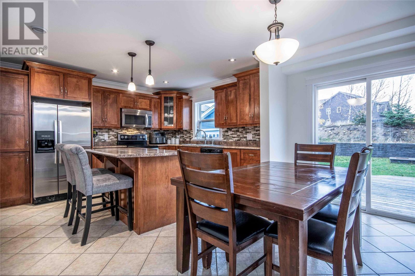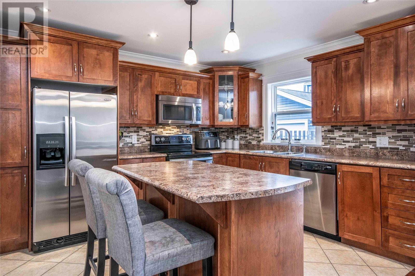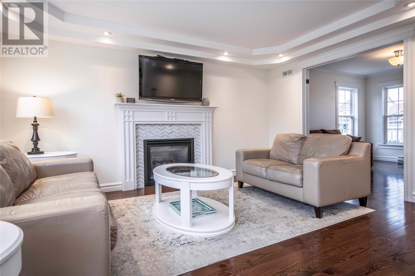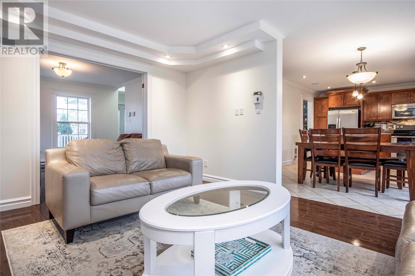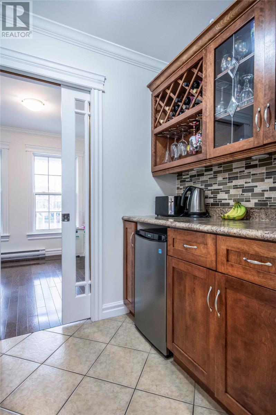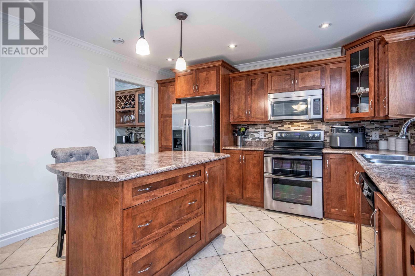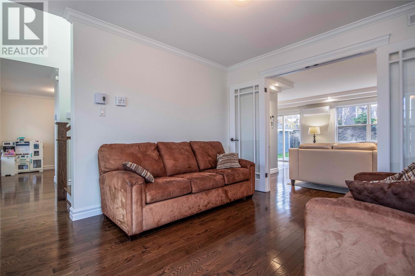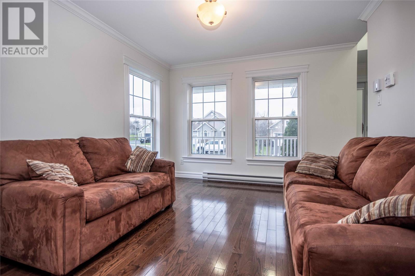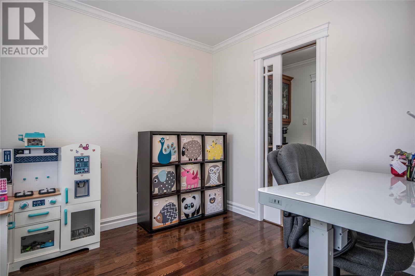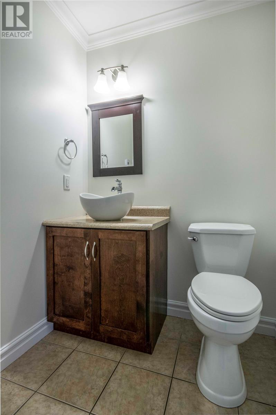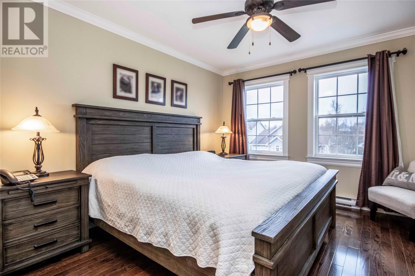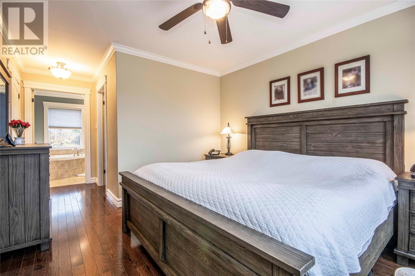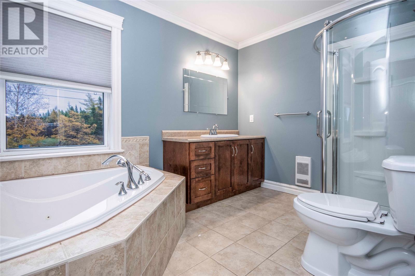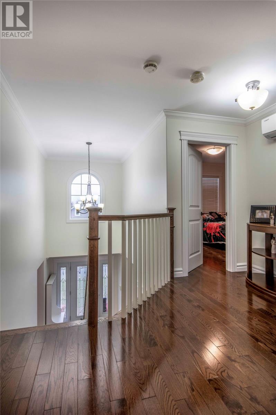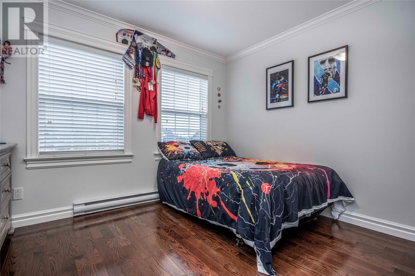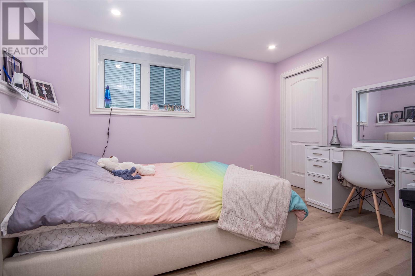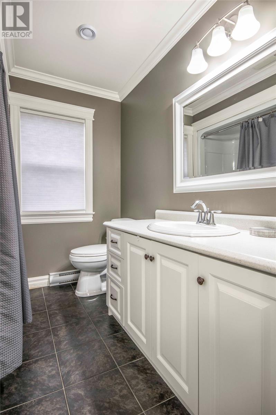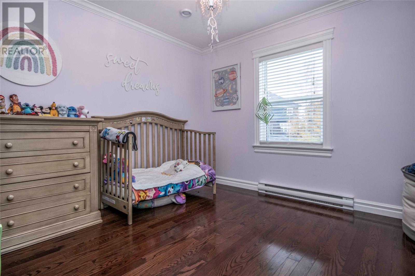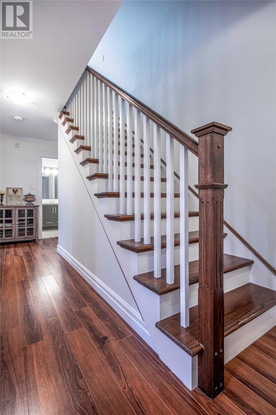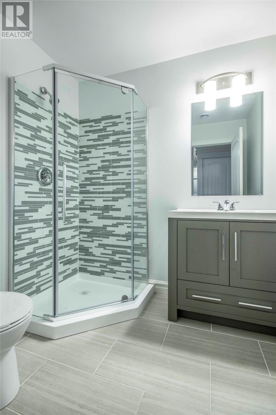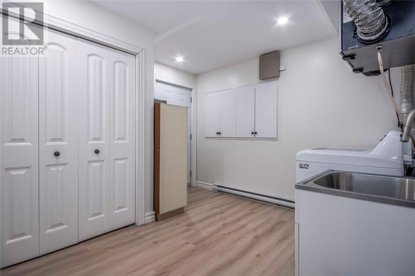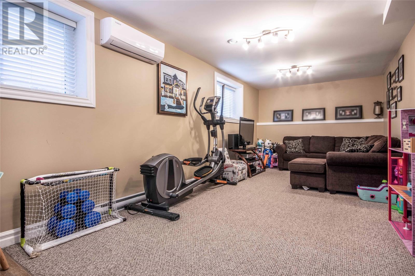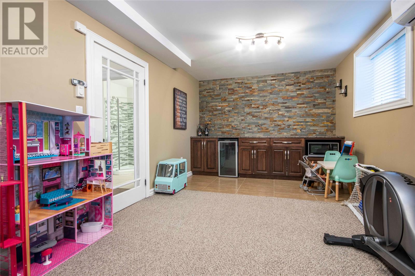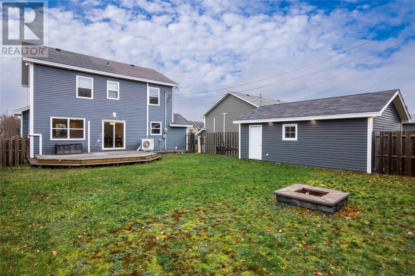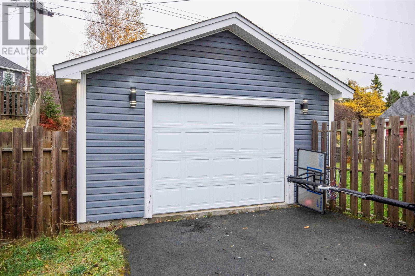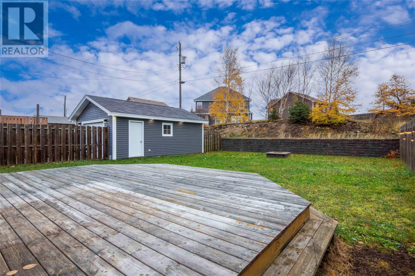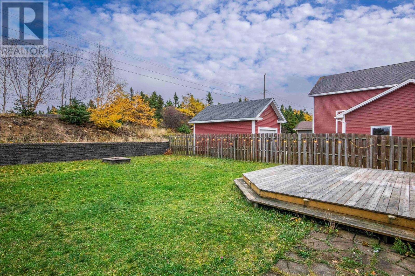Overview
- Single Family
- 4
- 4
- 2616
- 2009
Listed by: 3% Realty East Coast
Description
Welcome to 11 Ocean Breeze Place located in beautiful Conception Bay South. Situated on a quiet cul-de-sac in a sought-after family neighborhood, this well-maintained two-story home offers comfort, space, and functionality. The property features four bedrooms and three and a half bathrooms, providing ample room for the growing family. The main floor has been freshly painted, creating a bright and welcoming atmosphere throughout. The open-concept main living area includes a spacious kitchen, dining area, and family room: ideal for both entertaining and everyday living. Enjoy efficient heating and cooling year-round with three mini-split heads (one on each floor). The home also offers drive-in access to a detached 18x24 garage, perfect for storage, parking, or a workshop. Located close to schools, walking trails, recreation, and all amenities, this home combines convenience with quiet suburban living. A must-see property in one of CBSâs most desirable areas. Book your private viewing today! (id:9704)
Rooms
- Bath (# pieces 1-6)
- Size: 7.8 x 6.6
- Recreation room
- Size: 11.4 x 28.4
- Family room
- Size: 11 x 12
- Family room - Fireplace
- Size: 11 x 15
- Kitchen
- Size: 11.1 x 12.8
- Playroom
- Size: 8.8 x 9.2
- Bath (# pieces 1-6)
- Size: 8 x 8.8
- Bedroom
- Size: 10.9 x 11
- Bedroom
- Size: 11 x 11
- Primary Bedroom
- Size: 11.4 x 12.10
Details
Updated on 2025-11-11 16:10:14- Year Built:2009
- Appliances:Dishwasher, Washer, Dryer
- Zoning Description:House
- Lot Size:63 x 134 x 63 x 138
Additional details
- Building Type:House
- Floor Space:2616 sqft
- Architectural Style:2 Level
- Stories:2
- Baths:4
- Half Baths:1
- Bedrooms:4
- Rooms:10
- Flooring Type:Hardwood, Mixed Flooring
- Foundation Type:Concrete
- Sewer:Municipal sewage system
- Cooling Type:Air exchanger
- Heating Type:Mini-Split
- Heating:Electric
- Exterior Finish:Wood shingles, Vinyl siding
- Fireplace:Yes
- Construction Style Attachment:Detached
Mortgage Calculator
- Principal & Interest
- Property Tax
- Home Insurance
- PMI
