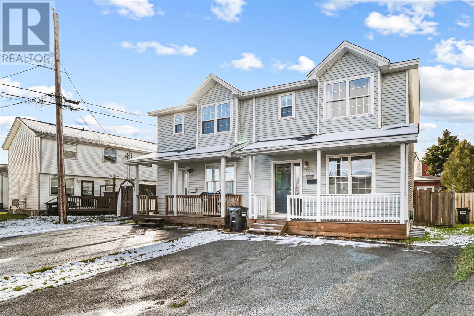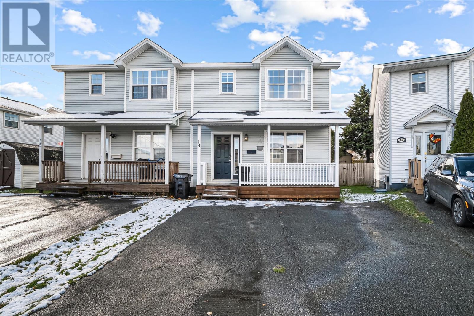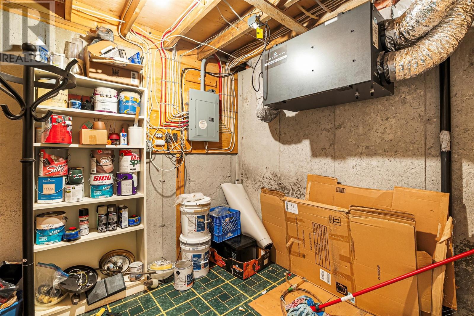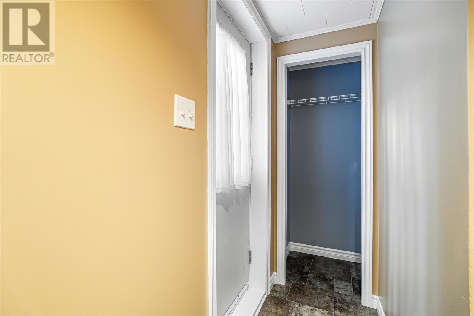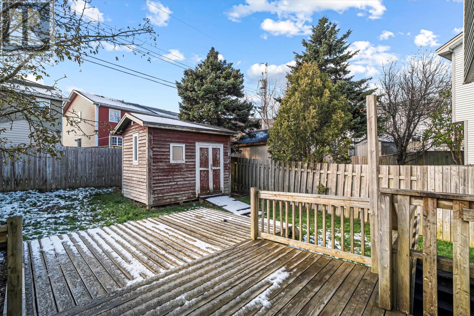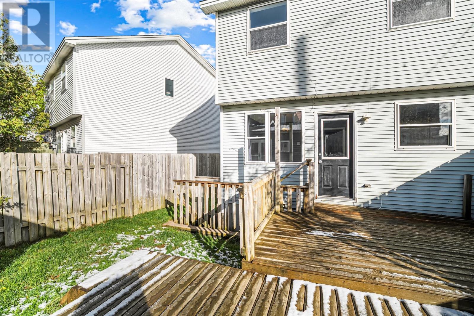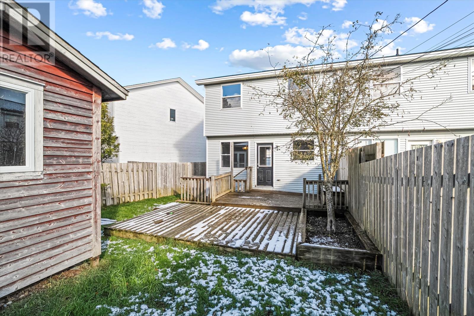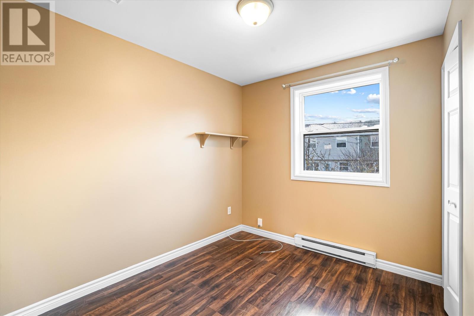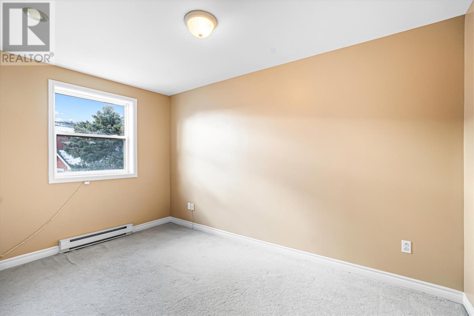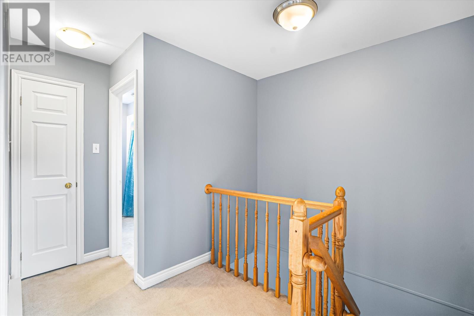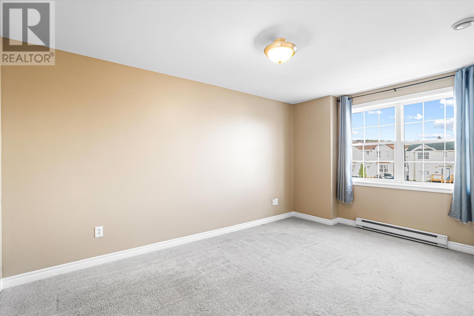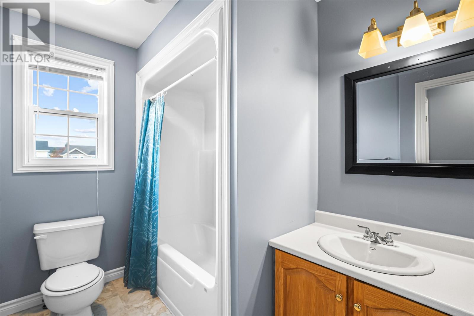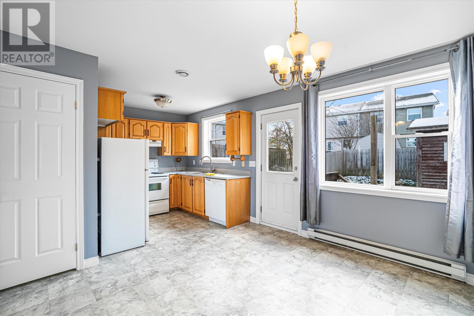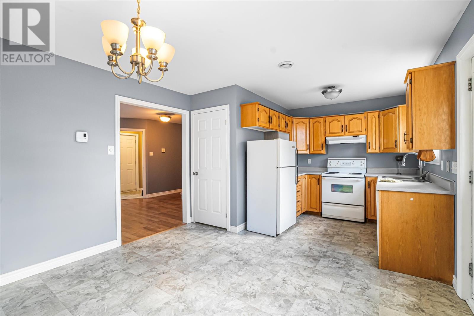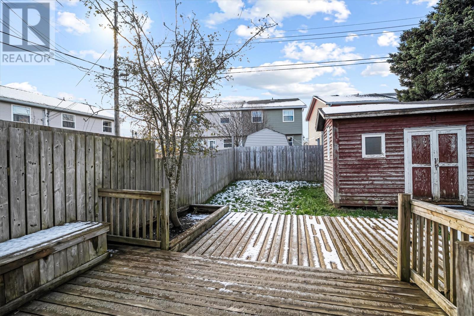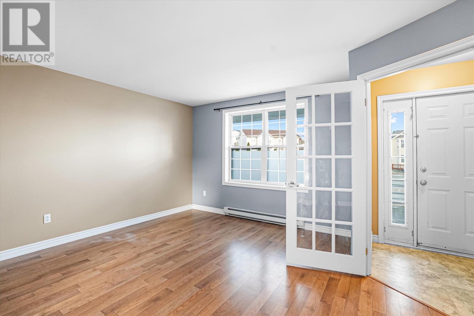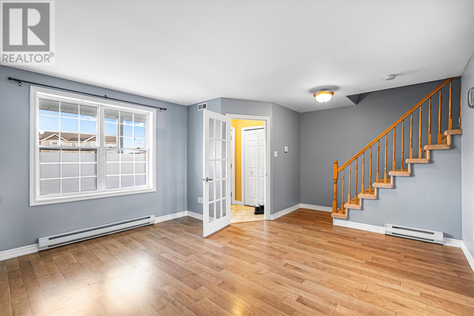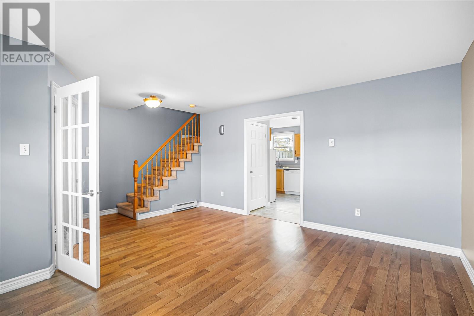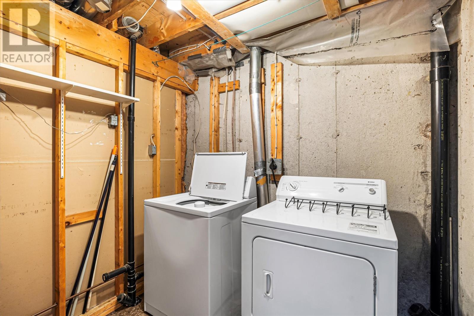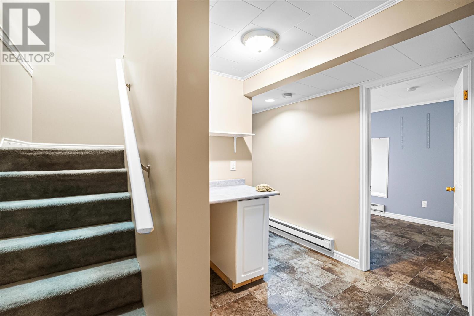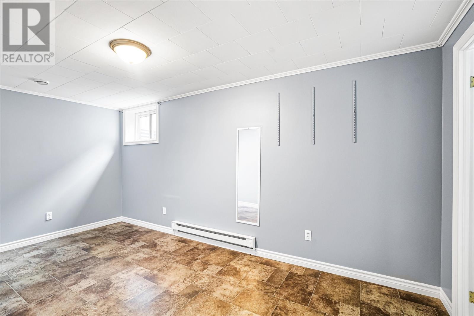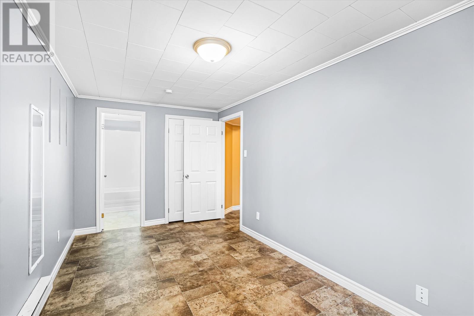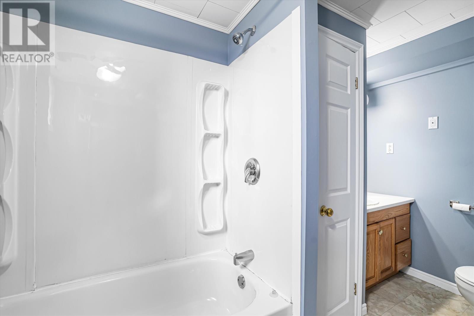Overview
- Single Family
- 4
- 2
- 1600
- 1997
Listed by: Century 21 Seller`s Choice Inc.
Description
4 Bedroom, 2 Bathroom Duplex â Quiet Cul-de-Sac, Move-In Ready! Located in a quiet, child-safe cul-de-sac, this well-kept 4-bedroom, 2-bathroom duplex is the perfect fit for young professionals, growing families, People looking to downsize, or anyone attending MUN. Freshly painted throughout and featuring new roof shingles (2023), this home is bright, spacious, and completely move-in ready. The fully developed basement includes a full bathroom and a separate entrance, offering excellent potential for an in-law suite or rental unit. Enjoy a fully fenced backyard and a large deck that gets the perfect evening sunlight ideal for relaxing or entertaining. No conveyance of offers until 5 pm on November 14h, presentation will be at 7pm and response by 9pm and all on November 14th, 2025 Conveniently located within walking distance to MUN, the Avalon Mall, and the Health Science Centre. Highlights: Freshly painted throughout (2025) Roof shingles replaced (2023) Fully developed basement with separate entrance Potential for in-law or rental suite Fully fenced backyard and large deck Prime location close to all amenities Donât miss your chance to view this beautiful home today! As per the seller direction there will be no conveyance of offers prior to 5pm on November 14th all offers to be left open for consideration until 9pm on November 14th. (id:9704)
Rooms
- Bath (# pieces 1-6)
- Size: 4pc
- Bedroom
- Size: 16 x 8
- Foyer
- Size: 8 x 3
- Laundry room
- Size: 6 x 7.5
- Storage
- Size: 8 x 7
- Kitchen
- Size: 20 x 11
- Living room
- Size: 14 x 14
- Porch
- Size: 5 x 5
- Bath (# pieces 1-6)
- Size: 4pc
- Bedroom
- Size: 13 x 9
- Bedroom
- Size: 9 x 8
- Primary Bedroom
- Size: 15 x 10
Details
Updated on 2025-11-11 16:10:14- Year Built:1997
- Appliances:Dishwasher, Stove, Washer, Dryer
- Zoning Description:House
- Lot Size:22 x 90 x 33 x 90
- Amenities:Recreation, Shopping
Additional details
- Building Type:House
- Floor Space:1600 sqft
- Stories:1
- Baths:2
- Half Baths:0
- Bedrooms:4
- Rooms:12
- Flooring Type:Carpeted, Laminate, Mixed Flooring
- Sewer:Municipal sewage system
- Heating Type:Baseboard heaters
- Heating:Electric
- Exterior Finish:Wood shingles, Vinyl siding
- Construction Style Attachment:Semi-detached
Mortgage Calculator
- Principal & Interest
- Property Tax
- Home Insurance
- PMI
Listing History
| 2017-07-06 | $249,900 |
