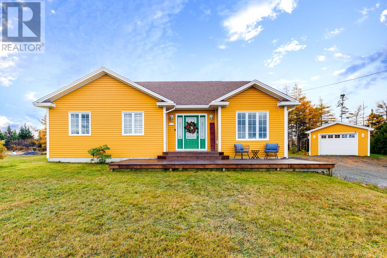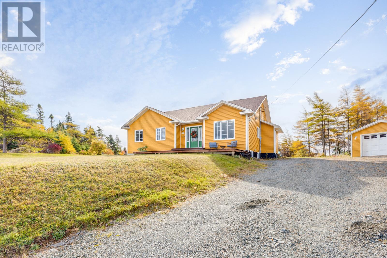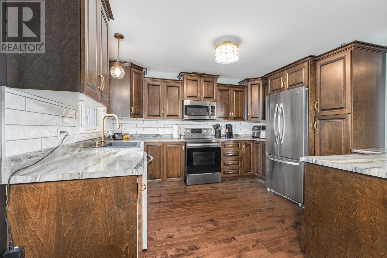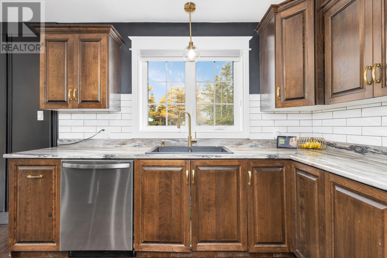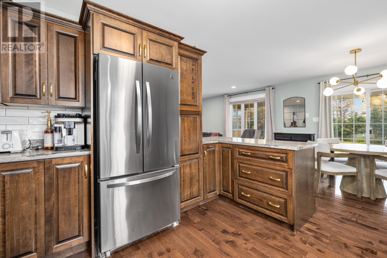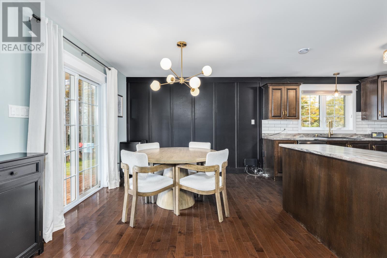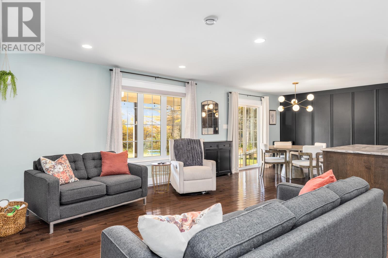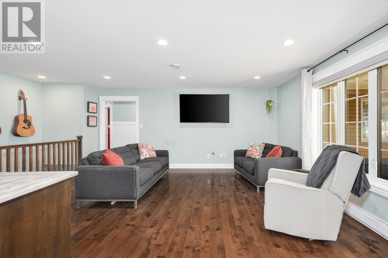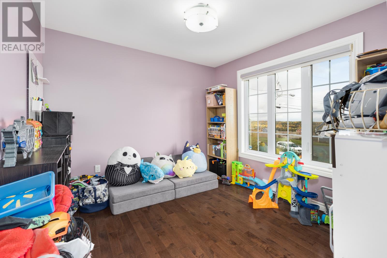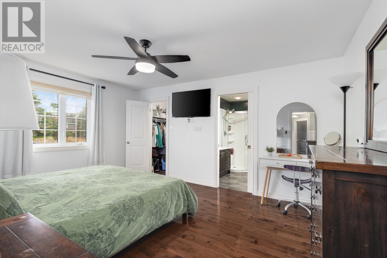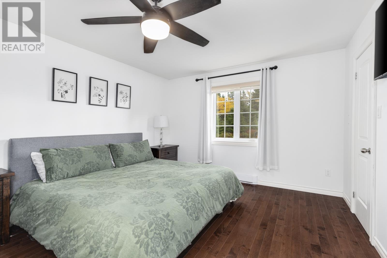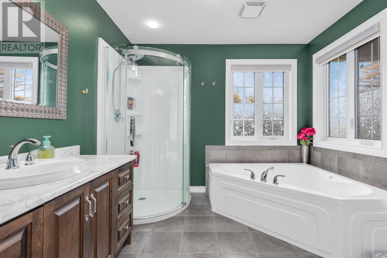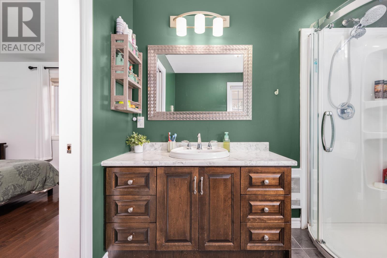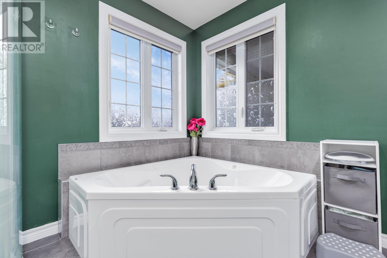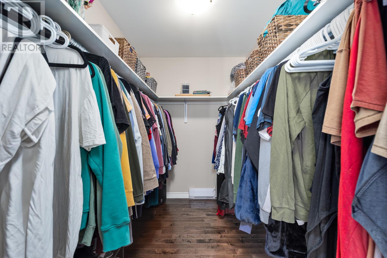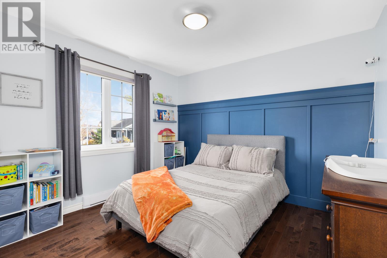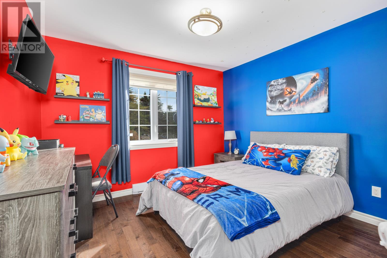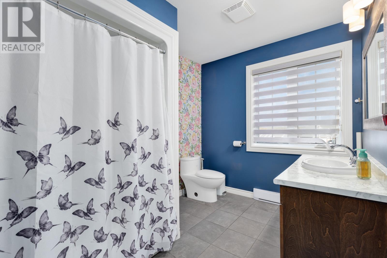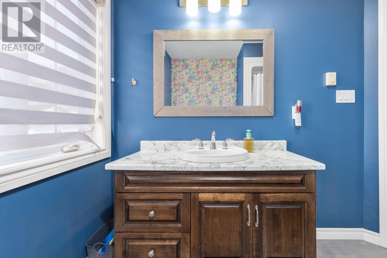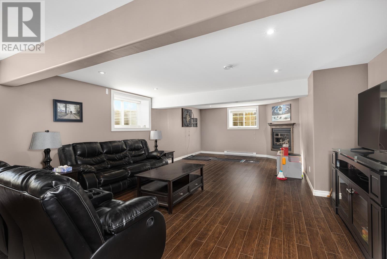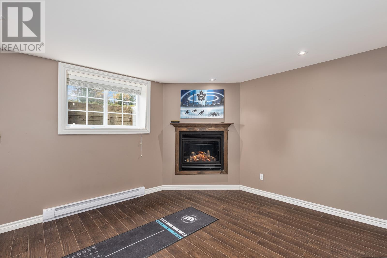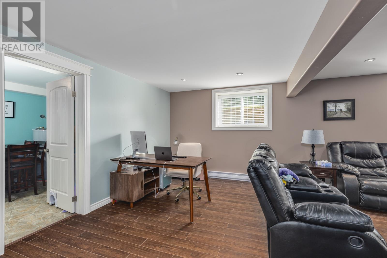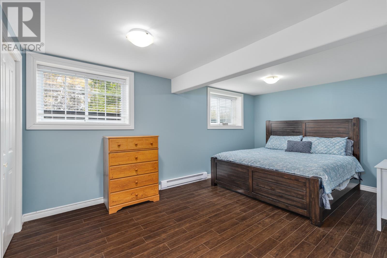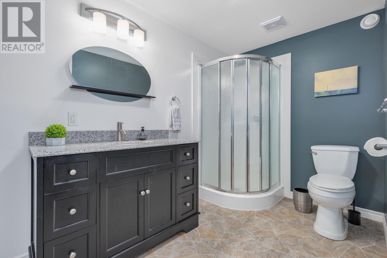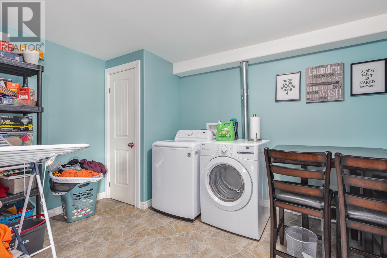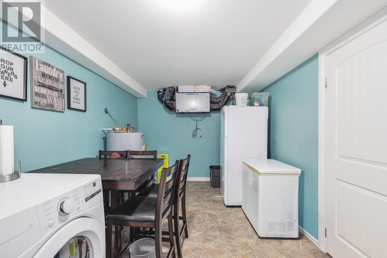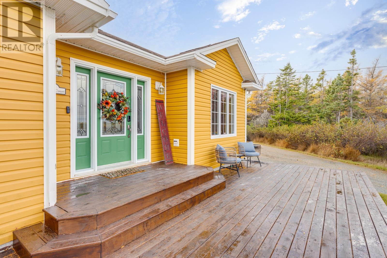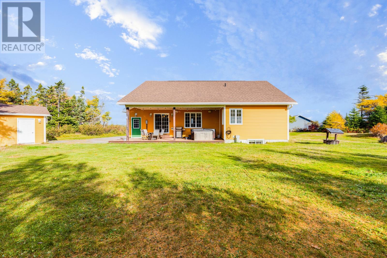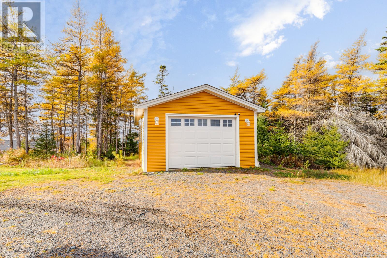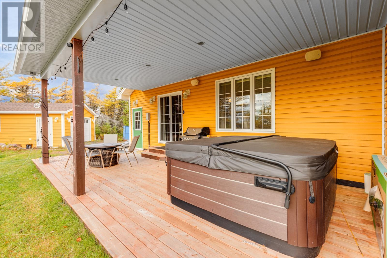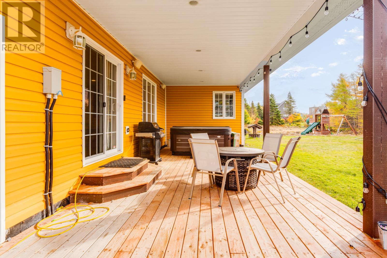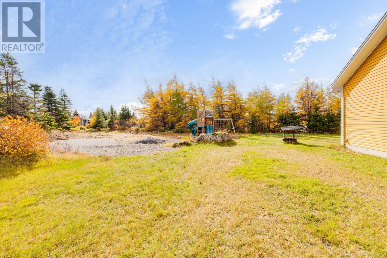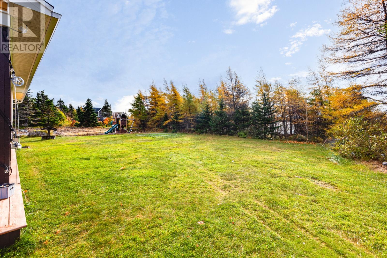Overview
- Single Family
- 4
- 3
- 3188
- 2013
Listed by: RE/MAX Infinity Realty Inc. - Sheraton Hotel
Description
Welcome to this stunning grade-level bungalow perfectly situated on a quiet cul-de-sac in scenic Witless Bay. This spacious home offers an inviting main floor featuring gleaming hardwood floors, a bright open-concept kitchen, dining, and living areaâideal for family gatherings or entertaining. A convenient main-floor office provides the perfect space for working from home or a playroom for kids! The primary suite is a true retreat, complete with a walk-in closet and private ensuite. Two additional well-sized bedrooms and a full bath complete the main level. Downstairs, youâll find a fully developed basement boasting a massive rec room, a large fourth bedroom, full bathroom, laundry area, bonus room, and plenty of storage space. Outside, enjoy the privacy and space of the oversized lot, beautifully landscaped and featuring a hot tub, and a detached garageâperfect for tools, or your outdoor toys. This is the perfect blend of comfort, space, and style, all within minutes of schools, trails, and the stunning Witless Bay coastline. (id:9704)
Rooms
- Bath (# pieces 1-6)
- Size: 3PC
- Bedroom
- Size: 10.7 X 17.1
- Laundry room
- Size: 18.11 X 9.3
- Not known
- Size: 10.4 X 14.7
- Recreation room
- Size: 16.7 X 25.0
- Bath (# pieces 1-6)
- Size: 3PC
- Bedroom
- Size: 10.11 X 12.2
- Bedroom
- Size: 10.11 X 12.2
- Dining nook
- Size: 9.1 X 9.7
- Ensuite
- Size: 4PC
- Kitchen
- Size: 11.6 X 11.10
- Living room
- Size: 12.9 X 17.4
- Office
- Size: 10.11 X 10.0
- Primary Bedroom
- Size: 11.11 X 15.11
Details
Updated on 2025-11-17 13:10:28- Year Built:2013
- Zoning Description:House
- Lot Size:0.68ac
Additional details
- Building Type:House
- Floor Space:3188 sqft
- Architectural Style:Bungalow
- Stories:1
- Baths:3
- Half Baths:0
- Bedrooms:4
- Rooms:14
- Flooring Type:Hardwood, Laminate, Mixed Flooring
- Foundation Type:Concrete
- Sewer:Septic tank
- Heating:Electric
- Exterior Finish:Vinyl siding
- Fireplace:Yes
- Construction Style Attachment:Detached
Mortgage Calculator
- Principal & Interest
- Property Tax
- Home Insurance
- PMI
