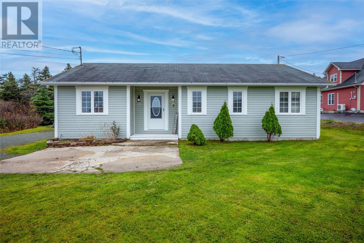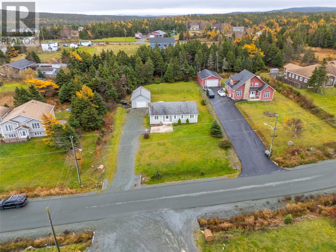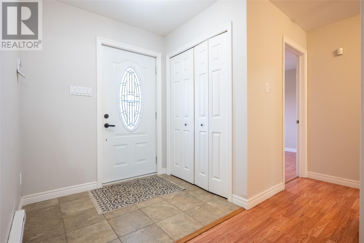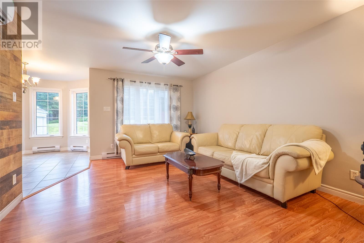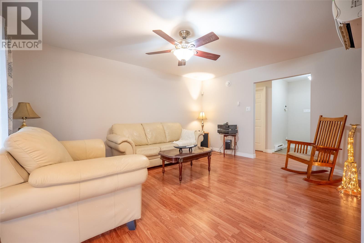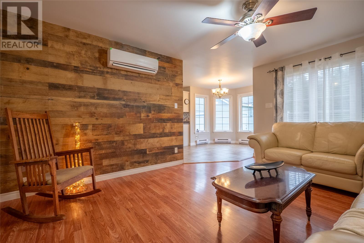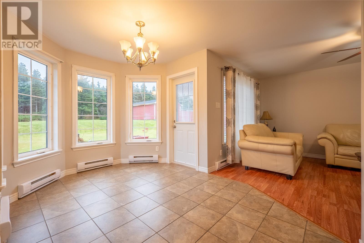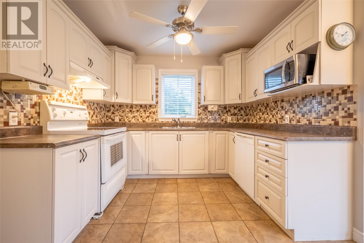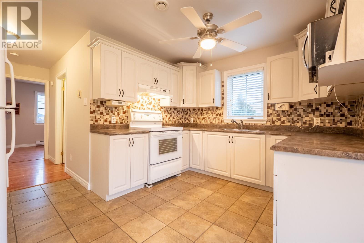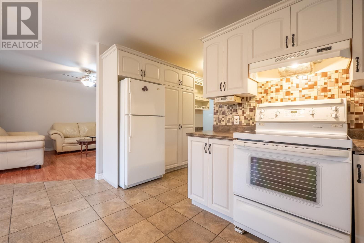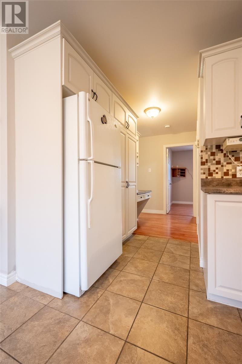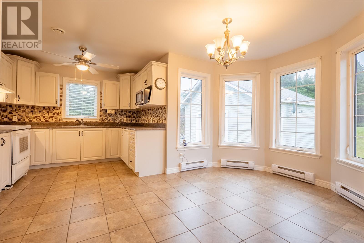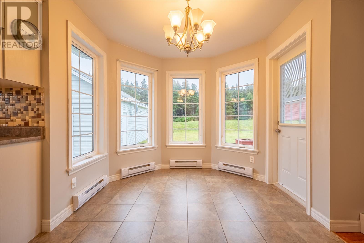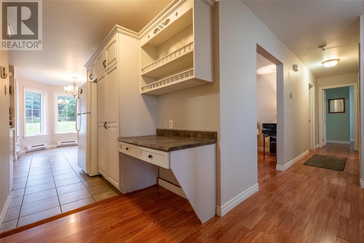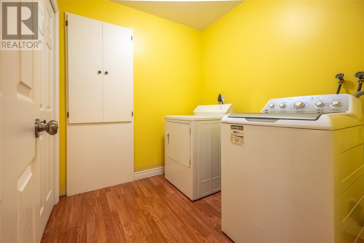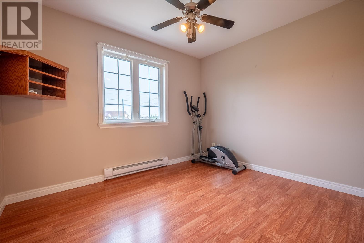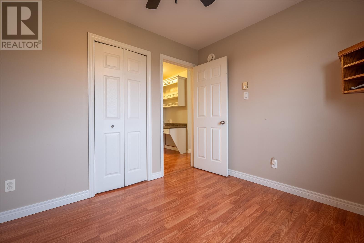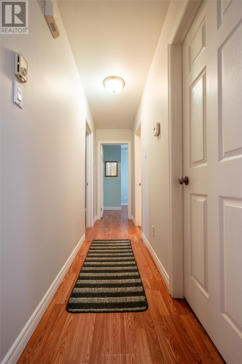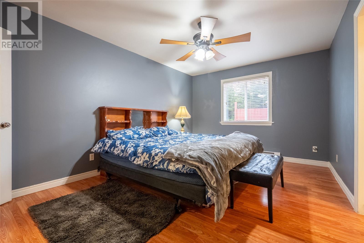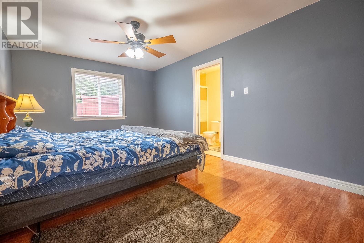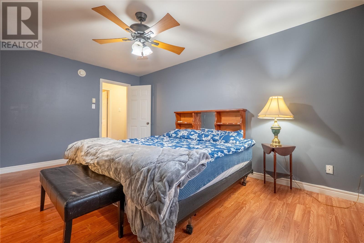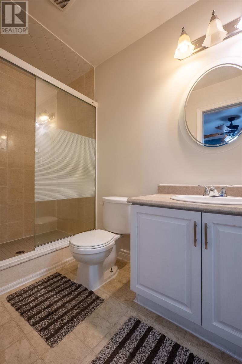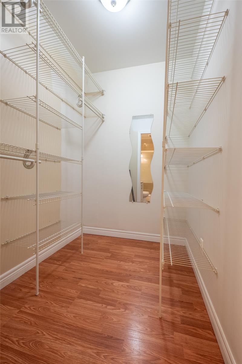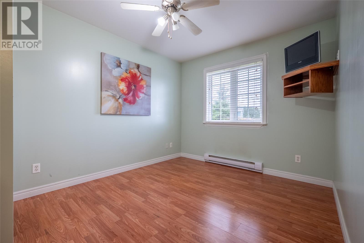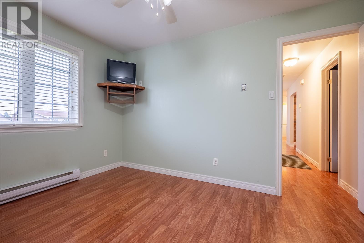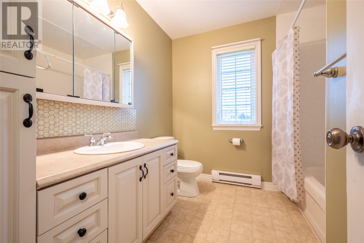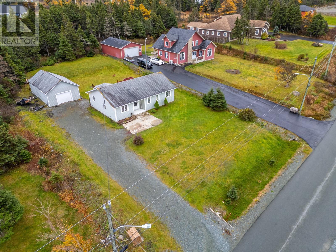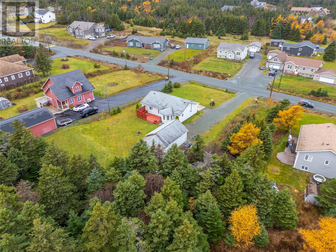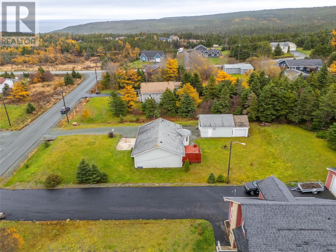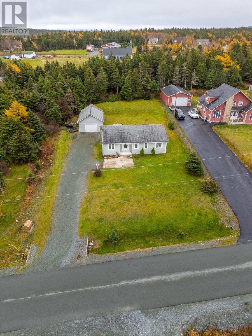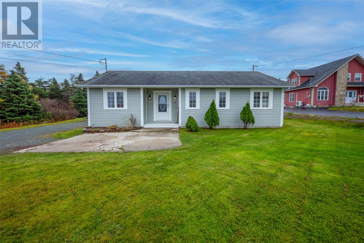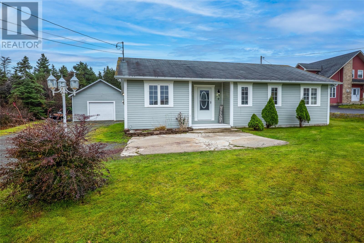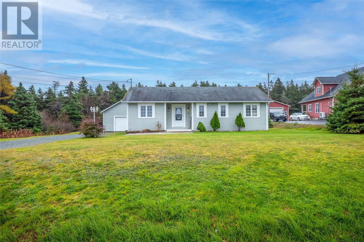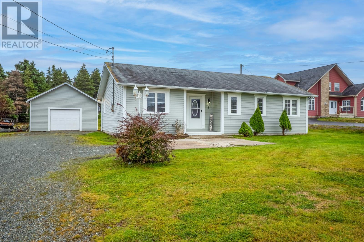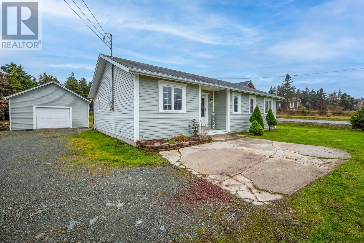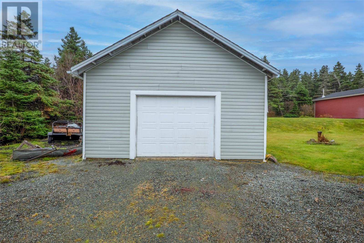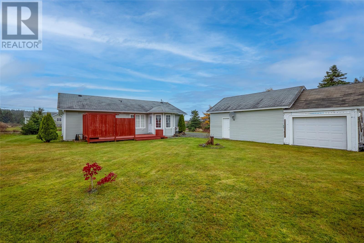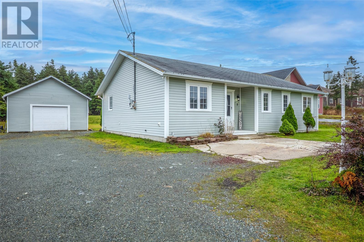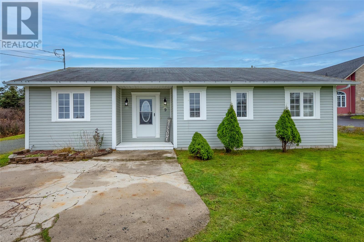Overview
- Single Family
- 3
- 2
- 1400
- 2005
Listed by: RE/MAX Realty Specialists
Description
A beautiful ranch-style bungalow on a private ½-acre lot backing onto a greenbelt â offering space, peace, and that country feel only 20 minutes from the city. Inside, the home is bright and inviting, with a spacious eat-in kitchen, plenty of natural light, and a warm, comfortable living room. There are three bedrooms, including a beautiful primary suite complete with walk-in closet and private ensuite. The layout flows beautifully throughout the main level, tying together the living room, kitchen, and bedrooms for an easy, functional design. A main-floor laundry, cozy den or home office, and excellent storage complete the layout. Built with care and kept in good condition, this home features mini-split heating, electric baseboards, and a 4-foot concrete crawl space â clean, dry, and perfect for seasonal storage. Outside, enjoy a beautifully treed yard, detached garage, and ample parking â ideal for vehicles, hobbies, or anyone who loves outdoor space. A water softener, artesian well, and septic system make living here both comfortable and cost-efficient. Move-in ready and full of charm, this property offers the best of both worlds â privacy, value, and a beautiful setting in a growing community. Sellerâs Direction: Offers will be presented after 4:00 p.m. on Monday, November 17, 2025. Please leave offers open until 9:00 p.m. (id:9704)
Rooms
- Storage
- Size: 1400 ft x Measurements not available
- Bath (# pieces 1-6)
- Size: 3 pcs
- Bedroom
- Size: 12X9.5
- Bedroom
- Size: 11X9
- Den
- Size: 5.5X7
- Ensuite
- Size: 3 pcs
- Laundry room
- Size: 6.9X7
- Living room
- Size: 12.10X16
- Not known
- Size: 17X17
- Primary Bedroom
- Size: 11X16
- Storage
- Size: 9x7
- Not known
- Size: 36x20
Details
Updated on 2025-11-17 13:10:31- Year Built:2005
- Appliances:Dishwasher, Refrigerator, Stove, Washer, Dryer
- Zoning Description:House
- Lot Size:1/2 acre
- Amenities:Highway, Recreation, Shopping
Additional details
- Building Type:House
- Floor Space:1400 sqft
- Architectural Style:Bungalow
- Stories:1
- Baths:2
- Half Baths:0
- Bedrooms:3
- Rooms:12
- Flooring Type:Laminate, Mixed Flooring
- Foundation Type:Concrete
- Sewer:Septic tank
- Heating Type:Mini-Split
- Heating:Electric
- Exterior Finish:Vinyl siding
- Construction Style Attachment:Detached
Mortgage Calculator
- Principal & Interest
- Property Tax
- Home Insurance
- PMI
Listing History
| 2016-01-14 | $59,900 | 2015-12-18 | $59,900 | 2015-06-14 | $59,900 | 2015-04-04 | $59,900 |
