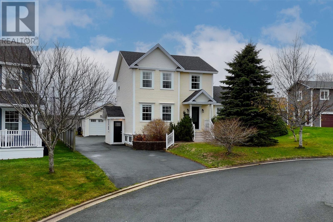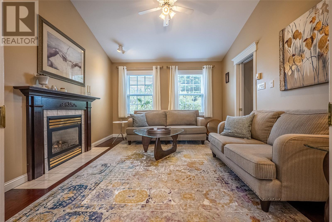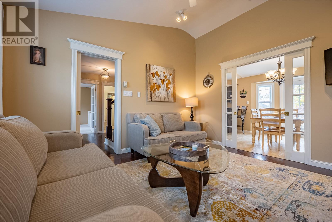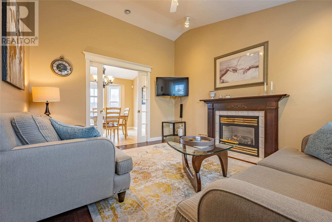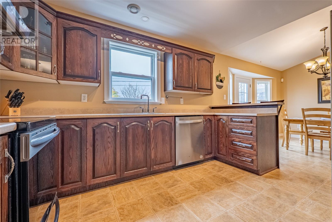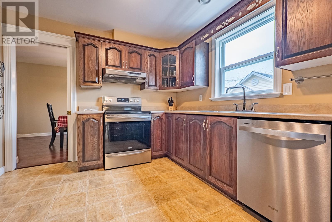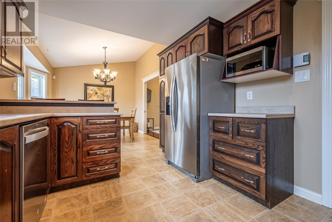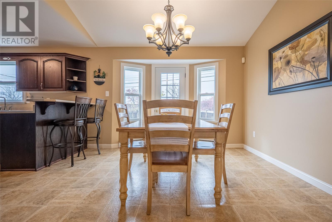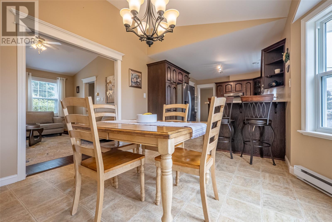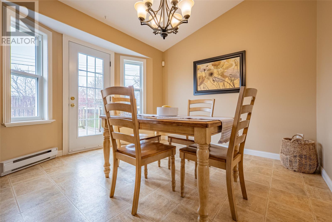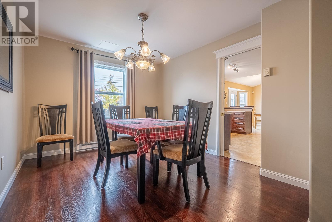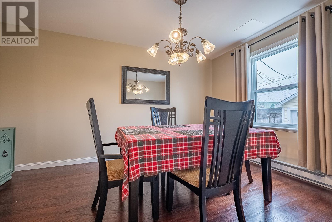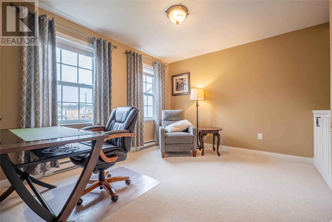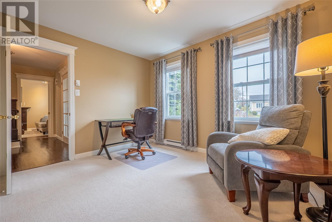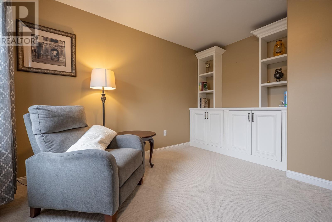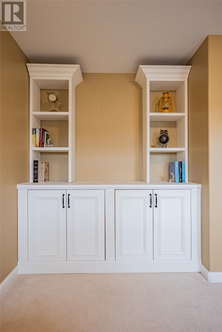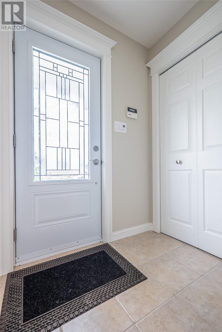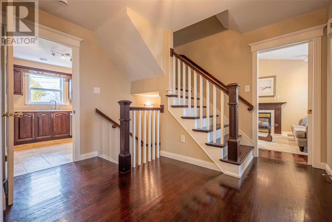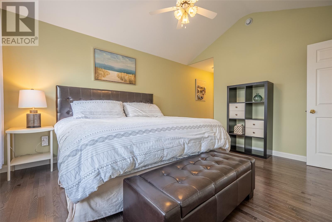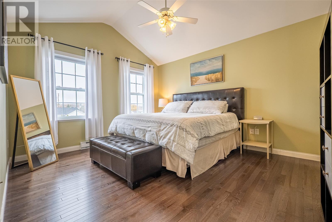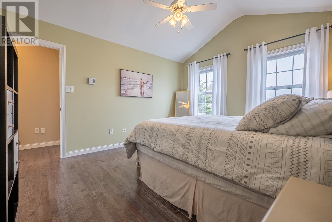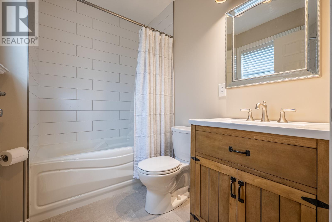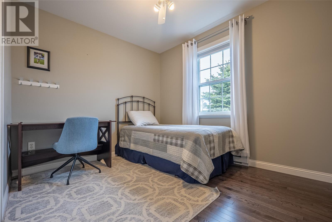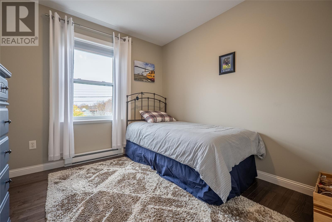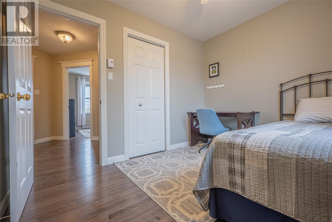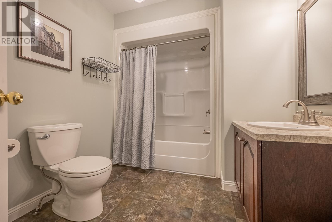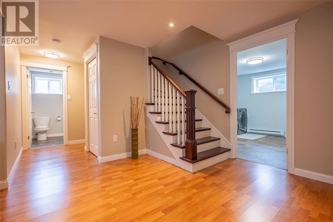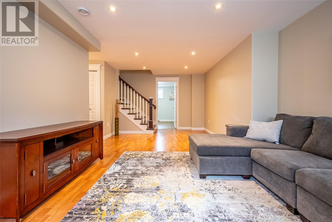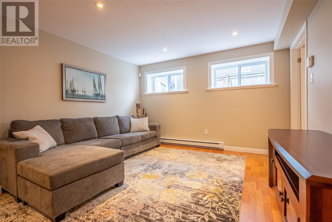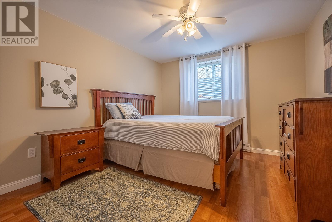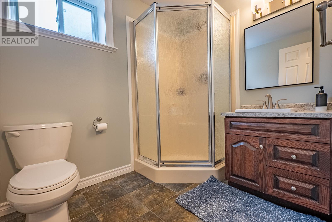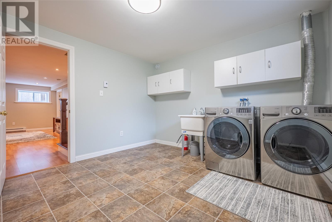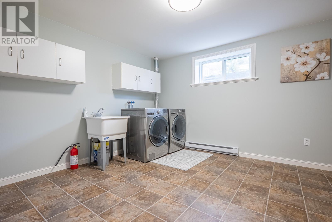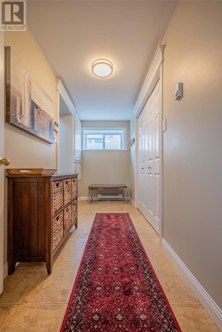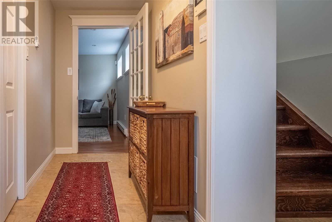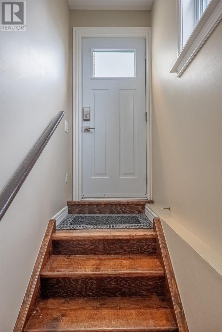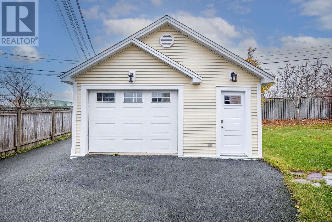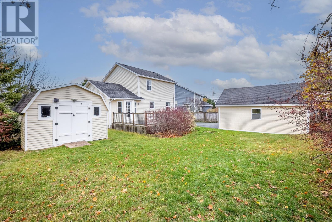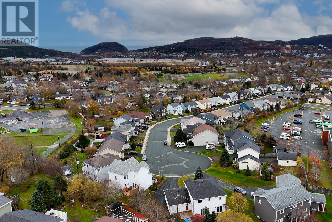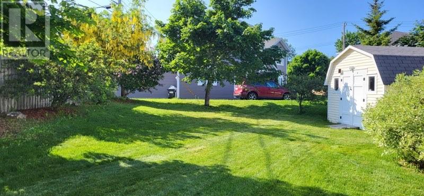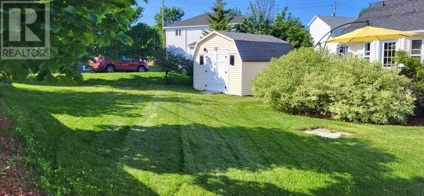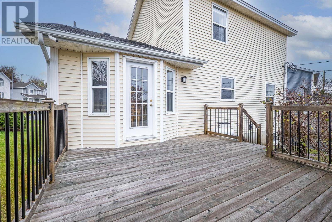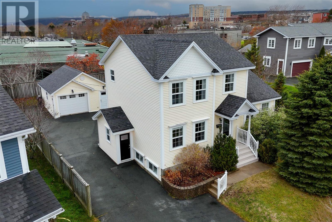Overview
- Single Family
- 4
- 4
- 2650
- 2001
Listed by: RE/MAX Realty Specialists
Description
Beautifully maintained and thoughtfully designed, this two-storey home sits on a quiet cul-de-sac in sought-after Howley Estates â one of the East Endâs most family-friendly neighbourhoods. Inside, youâll find bright, open spaces with a warm, comfortable flow. The main floor features a spacious living room with vaulted ceiling and propane fireplace, a large kitchen with dark oak cabinetry, stainless steel appliances, and an inviting eating area that opens to the backyard. A formal dining room (or perfect home office/playroom), a den, and a powder room complete this level. Upstairs offers three generous bedrooms, including a beautiful primary suite with vaulted ceiling, walk-in closet, and full ensuite bath. The fully developed basement expands your living space with a large rec room, fourth bedroom, 3-piece bath, laundry, and excellent storage â perfect for teens, guests, or extended family. Outside, the property shines with drive-in access to a detached, heated garage (20 Ã 22), a 12 Ã 14 storage shed, beautiful landscaping, and a sun-filled patio with southern exposure. This home has been well cared for and offers excellent value in a highly desirable location â within walking distance to Vanier Elementary and close to shopping, parks, and all major amenities. Sellerâs Direction: Offers will be presented after 2:00 p.m. on Monday, November 17, 2025. Please leave offers open until 7:00 p.m. (id:9704)
Rooms
- Bath (# pieces 1-6)
- Size: 3 pcs
- Bedroom
- Size: 14.20X10.50
- Laundry room
- Size: 12x11.3
- Other
- Size: 24.60X10.00
- Recreation room
- Size: 22.60X11.00
- Utility room
- Size: 13x6.5
- Bath (# pieces 1-6)
- Size: 2 pcs
- Den
- Size: 12.00X9.80
- Dining room
- Size: 14.20X10.20
- Kitchen
- Size: 24.60X10.00
- Living room
- Size: 13.90X11.80
- Office
- Size: 12x10.50
- Bath (# pieces 1-6)
- Size: 3 pcs
- Bedroom
- Size: 10.70X9.90
- Bedroom
- Size: 9.10X9.40
- Ensuite
- Size: 4 pcs
- Primary Bedroom
- Size: 13.10X12.00
Details
Updated on 2025-11-17 08:10:47- Year Built:2001
- Appliances:Dishwasher, Refrigerator, Stove, Washer, Dryer
- Zoning Description:House
- Lot Size:8651 square feet
- Amenities:Recreation, Shopping
Additional details
- Building Type:House
- Floor Space:2650 sqft
- Architectural Style:2 Level
- Stories:2
- Baths:4
- Half Baths:1
- Bedrooms:4
- Rooms:17
- Flooring Type:Hardwood, Mixed Flooring
- Fixture(s):Drapes/Window coverings
- Foundation Type:Concrete
- Sewer:Municipal sewage system
- Cooling Type:Air exchanger
- Heating:Electric, Propane
- Exterior Finish:Vinyl siding
- Fireplace:Yes
- Construction Style Attachment:Detached
Mortgage Calculator
- Principal & Interest
- Property Tax
- Home Insurance
- PMI
Video
Listing History
| 2016-03-15 | $457,500 | 2016-02-11 | $464,900 | 2016-01-21 | $464,900 | 2015-11-24 | $474,900 | 2015-11-04 | $474,900 | 2015-10-08 | $489,900 |
