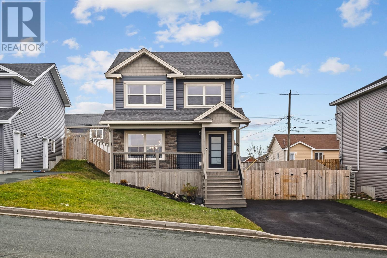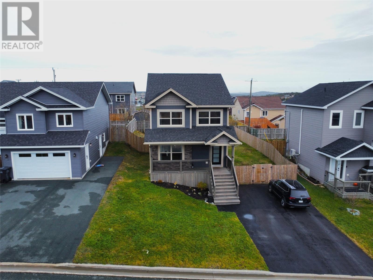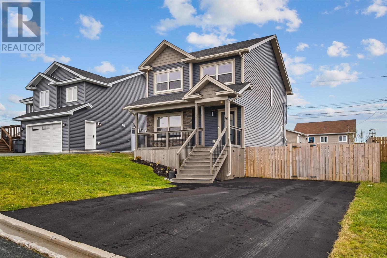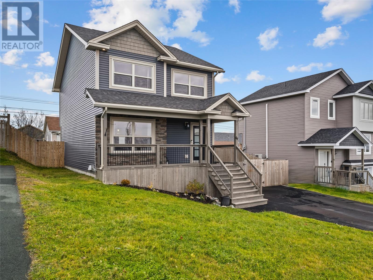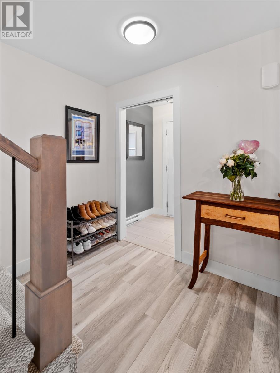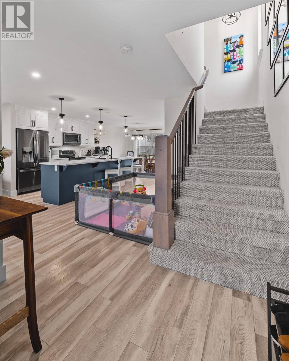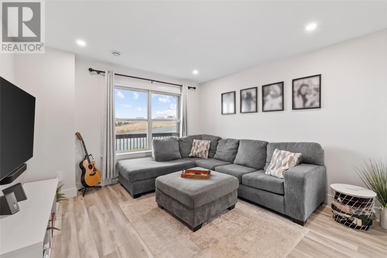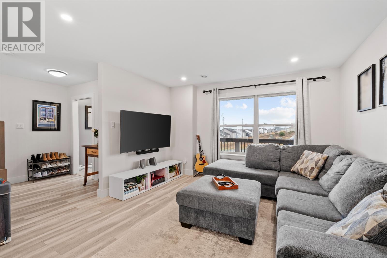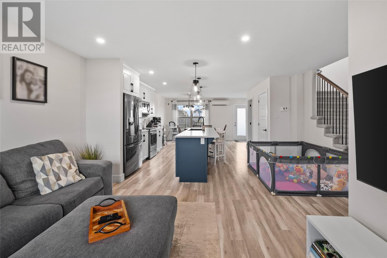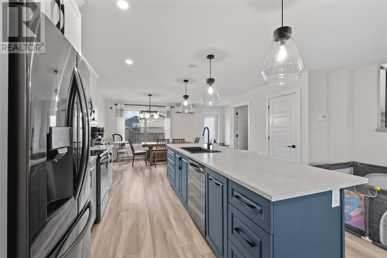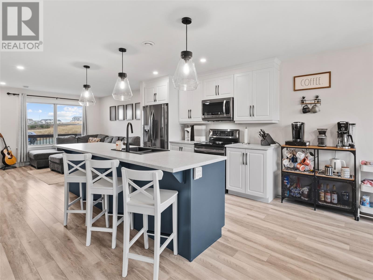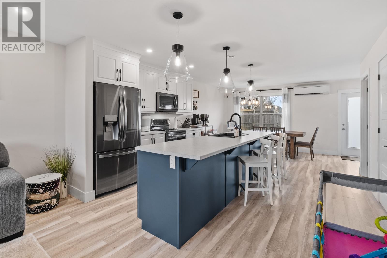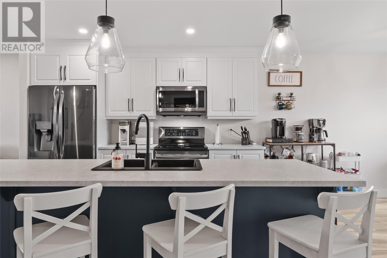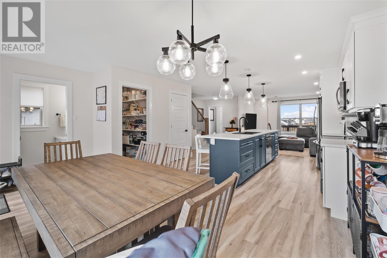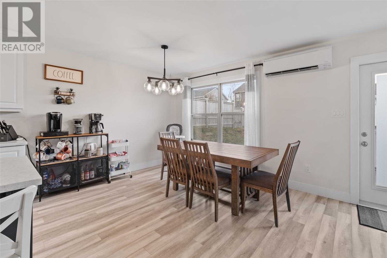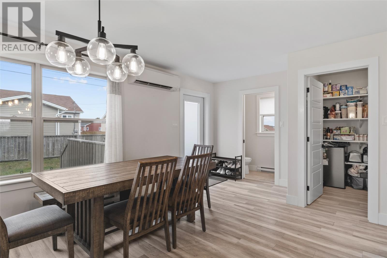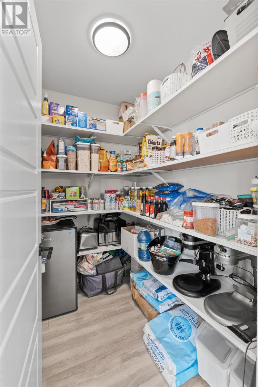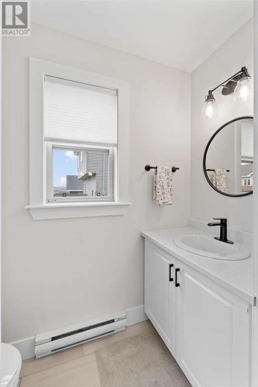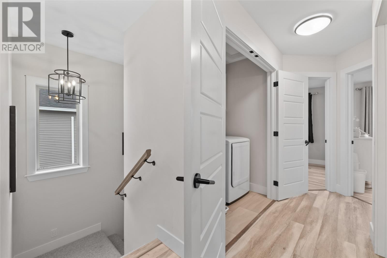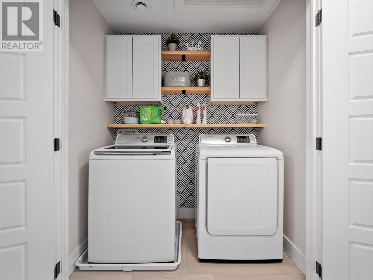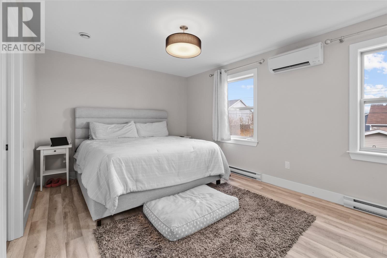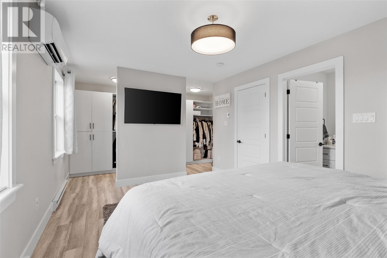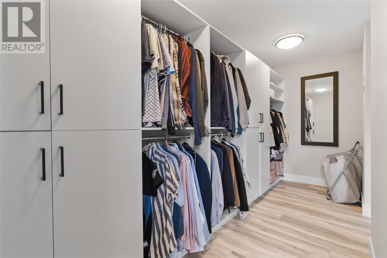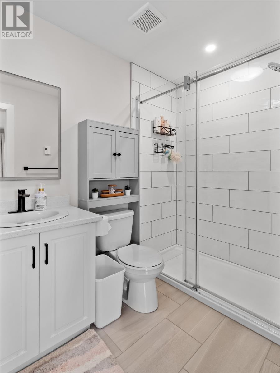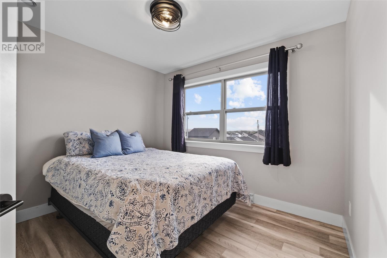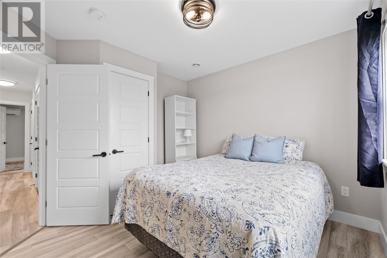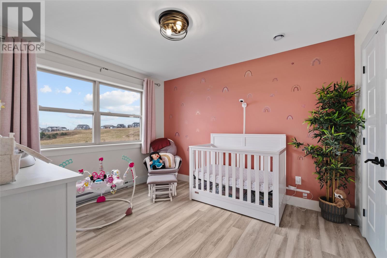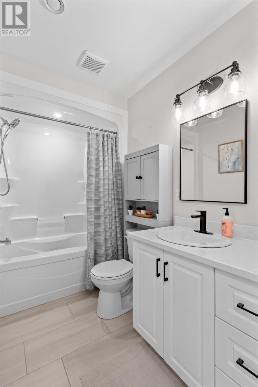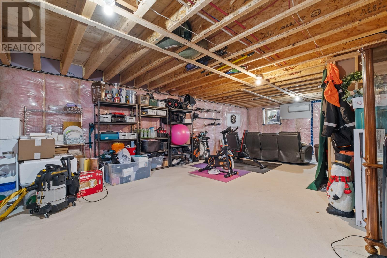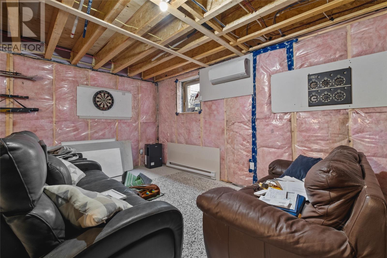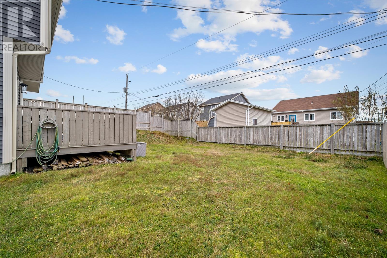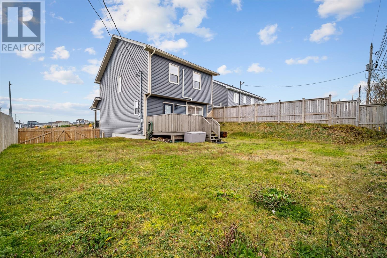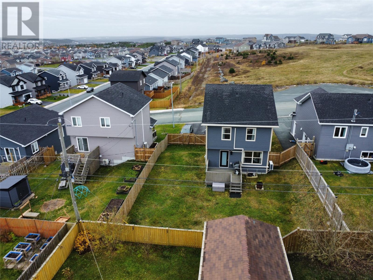Overview
- Single Family
- 3
- 3
- 2387
- 2020
Listed by: RE/MAX Infinity Realty Inc. - Sheraton Hotel
Description
Welcome to this beautifully maintained, contemporary home nestled in the desirable town of Paradise. Built just five years ago, this residence blends modern design with thoughtful upgrades, offering comfort, functionality, and style for todayâs discerning homeowner. Step inside to discover a bright, open-concept main floor that seamlessly connects the kitchen, dining, and living areasâperfect for both entertaining and everyday living. The chef-inspired kitchen features an impressive 11-foot island, two-tone ceiling-to-floor cabinetry, stainless steel appliances, and a walk-in pantry, providing both elegance and practicality. A half bath and a collection of upgraded designer light fixtures complete the main levelâs inviting atmosphere. Upstairs, youâll find three spacious bedrooms, including a luxurious primary suite with a custom walk-through closet and a private ensuite bath. The upper level also includes a beautifully appointed family bath and a newly upgraded laundry area (2024) for added convenience. The undeveloped basement offers endless potential for future customizationâwhether you envision a home gym, media room, or additional living space. This home has been meticulously updated with thoughtful exterior and enhancements, including a new fence (2024), eavestrough installation (2024), and a triple-head Daikin mini-split system (2023) ensuring year-round comfort. Enjoy ample outdoor storage tucked beneath the charming front verandahâa perfect touch of functionality to this stunning property. Price to sell! (id:9704)
Rooms
- Bath (# pieces 1-6)
- Size: 3.11x7.10 2pc
- Dining room
- Size: 11.2x13.5
- Kitchen
- Size: 11.2x13.5
- Living room
- Size: 11.4x13.8
- Pantry
- Size: 7.2x5.3
- Porch
- Size: 5.0x6.2
- Bath (# pieces 1-6)
- Size: 5.9x9.7 4pc
- Bedroom
- Size: 12.4x11.4
- Bedroom
- Size: 11.1x10.8
- Ensuite
- Size: 5.9x9.7 4pc
- Laundry room
- Size: Measurements not available
- Primary Bedroom
- Size: 14.3x11.9
- Storage
- Size: 6.3x15.1 WIC
Details
Updated on 2025-12-09 16:10:19- Year Built:2020
- Appliances:Dishwasher
- Zoning Description:House
- Lot Size:51x107
- Amenities:Recreation, Shopping
Additional details
- Building Type:House
- Floor Space:2387 sqft
- Architectural Style:2 Level
- Stories:2
- Baths:3
- Half Baths:1
- Bedrooms:3
- Rooms:13
- Flooring Type:Laminate, Marble, Ceramic, Mixed Flooring
- Foundation Type:Poured Concrete
- Sewer:Municipal sewage system
- Heating Type:Baseboard heaters, Mini-Split
- Heating:Electric
- Exterior Finish:Vinyl siding
- Construction Style Attachment:Detached
School Zone
| Holy Spirit High | 9 - L3 |
| Villanova Junior High | 7 - 8 |
| Holy Family Elementary | K - 6 |
Mortgage Calculator
- Principal & Interest
- Property Tax
- Home Insurance
- PMI
